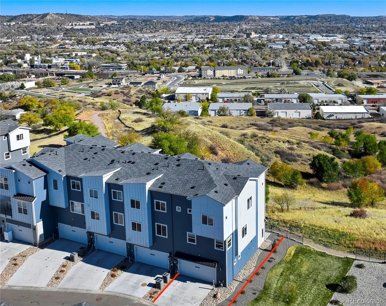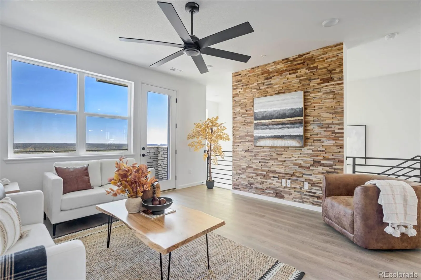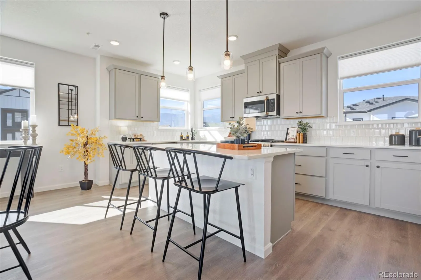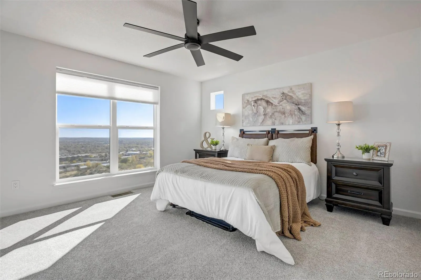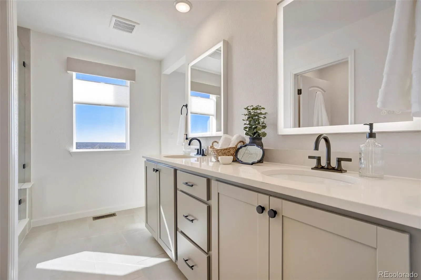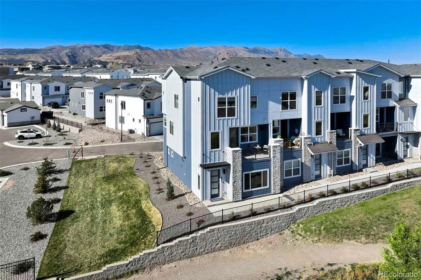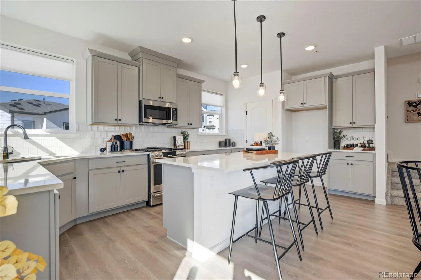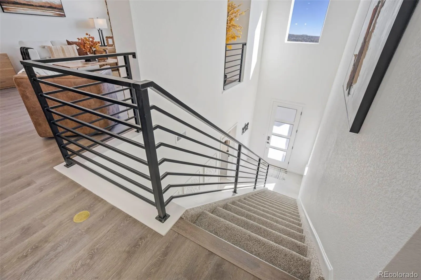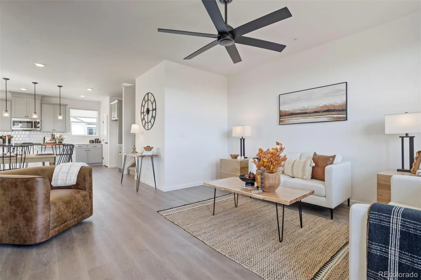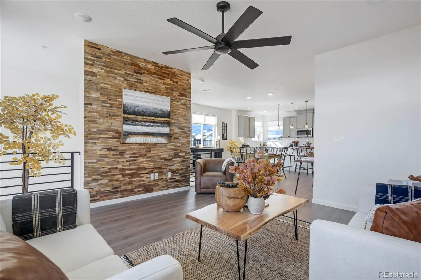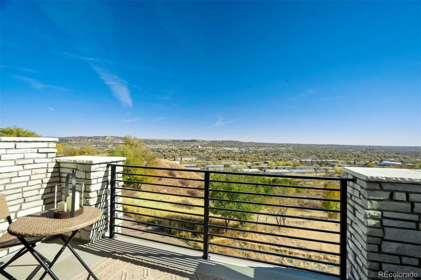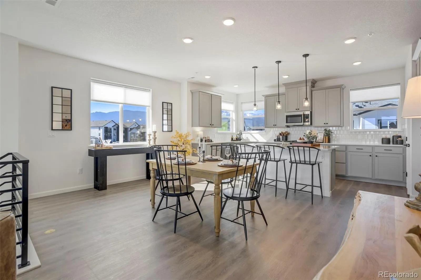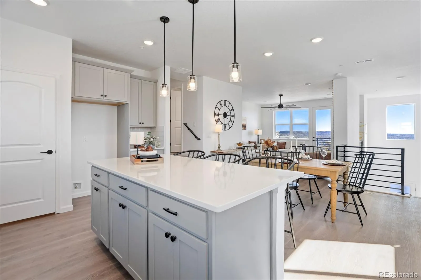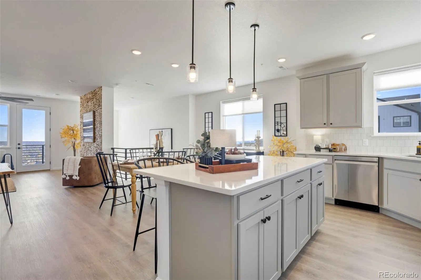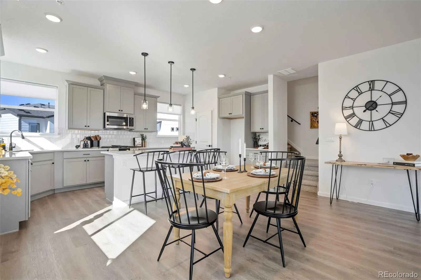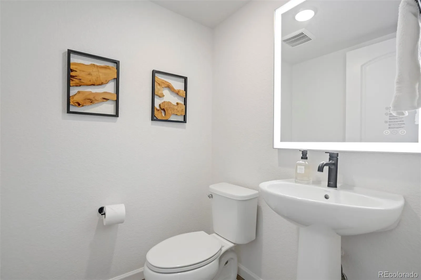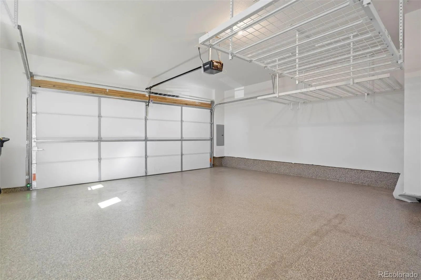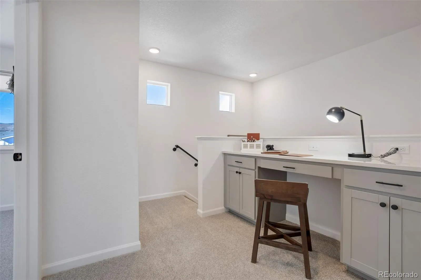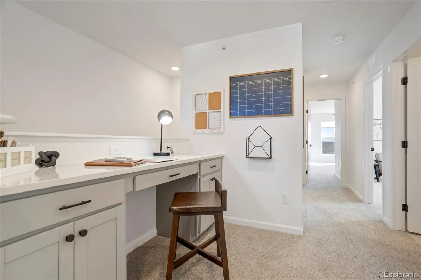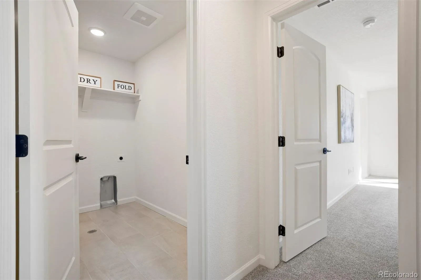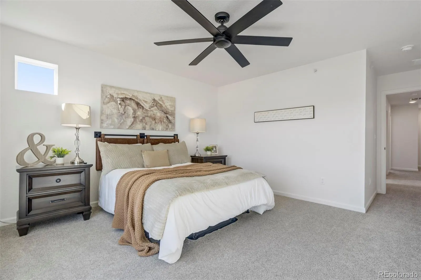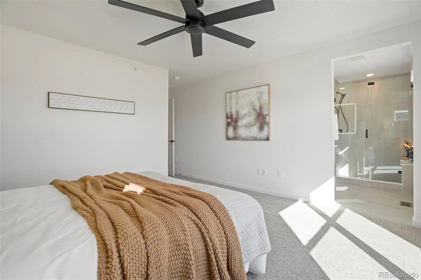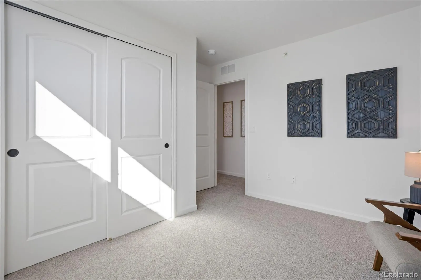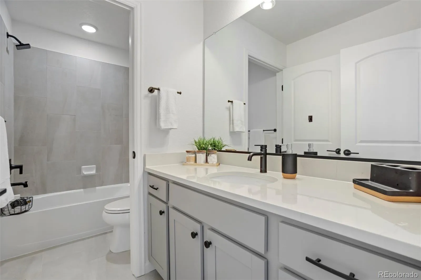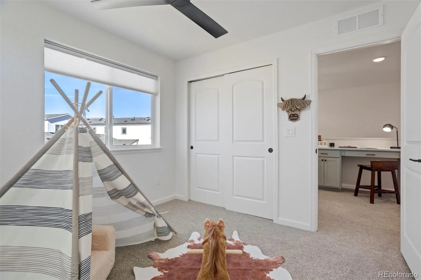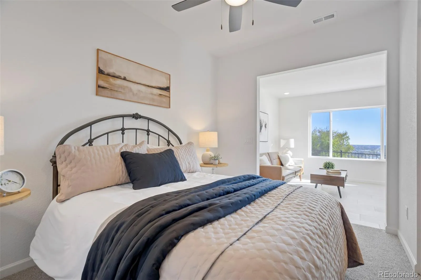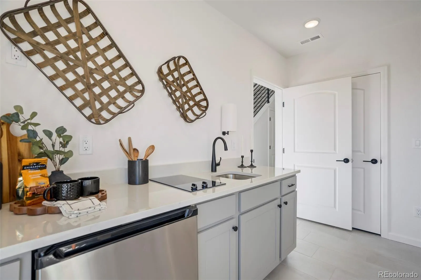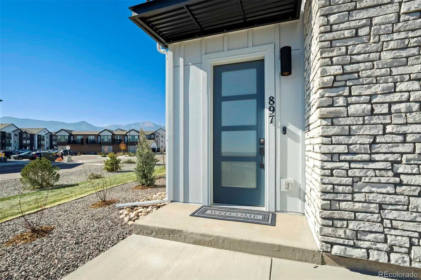Metro Denver Luxury Homes For Sale
This stunning 3-story home sits on the prime lot & is packed with upgrades — offering sweeping city & mountain views! Step inside to find light, neutral tones, fresh interior paint & an open-concept main level designed for effortless entertaining. The largest floorpan includes a spacious kitchen which shines with large island, custom soft-close cabinetry, quartz counters, granite sink, walk-in pantry with 110 outlet & premium Café appliances (range & microwave) — perfect for the home chef. From the main level, step out onto your walkout deck & take in the open space & breathtaking city views — the ideal spot to unwind or entertain as the sun sets over the city. Upstairs, a cozy nook/desk makes a great home office or study area, while the primary suite features a large picture window, walk-in closet & a beautifully upgraded bath with tiled shower, handheld nozzle, & backlit mirrors. 2 additional bedrooms and a full bath complete the upper level. The lower level offers incredible flexibility with a 2nd primary suite featuring its own living area, kitchenette & private bath — perfect for guests, multi-generational living or income potential! Every detail has been thoughtfully upgraded, including: Soft-close cabinetry throughout Finished, insulated garage w/ epoxy-coated floor, storage racks, & EV wiring First-floor tile flooring, luxury LVP, upgraded carpet & pad throughout Powder-coated custom stair rail Ceiling fans 2 Laundry areas Tankless hot water heater & 14 SEER HVAC Top-down/bottom-up blinds throughout Custom driftwood tile wall in living room Backlit mirrors in ½ bath & primary Exterior lights on photo cell/auto switching & added matching balcony light Transferable warranty included! Forget yard work — just relax & enjoy or explore the nearby walking path that leads to a city-built dog park. All this, just minutes from Garden of the Gods, restaurants, shopping & only 8 minutes to downtown Colorado Springs!

