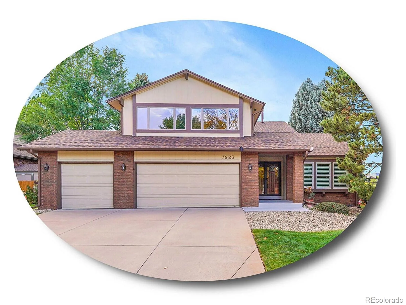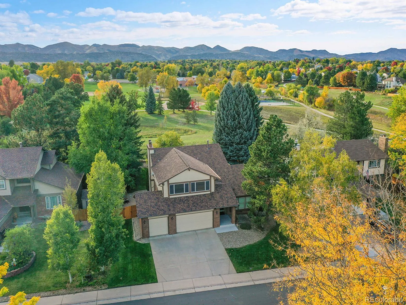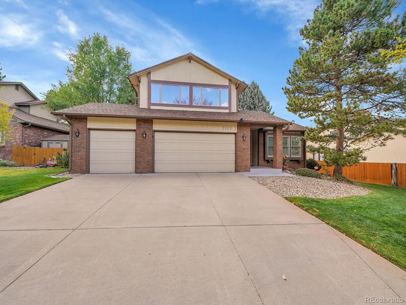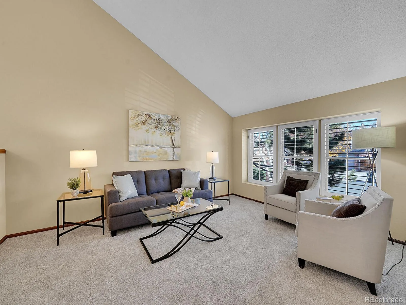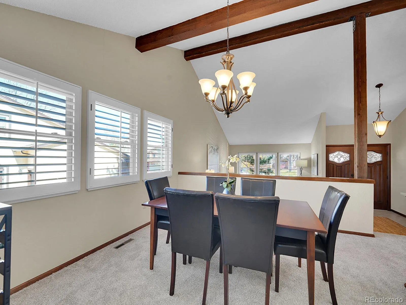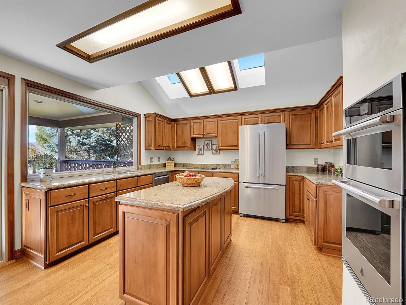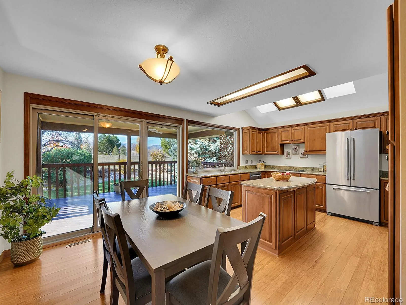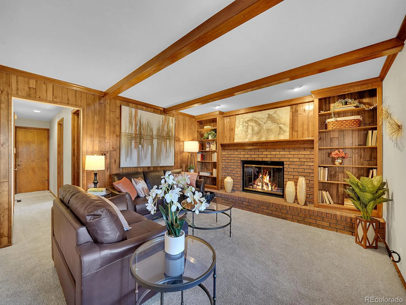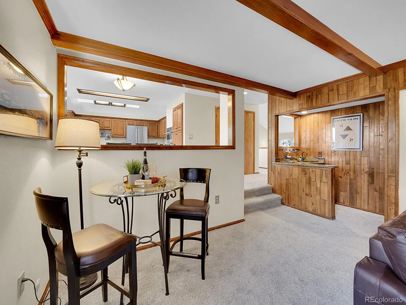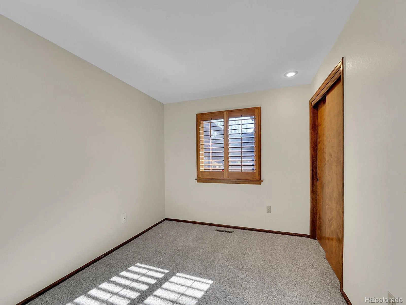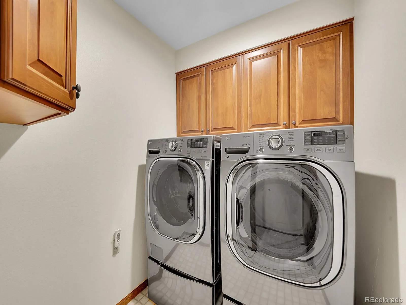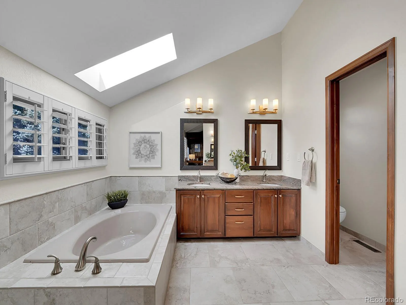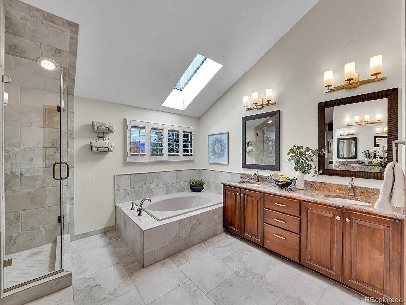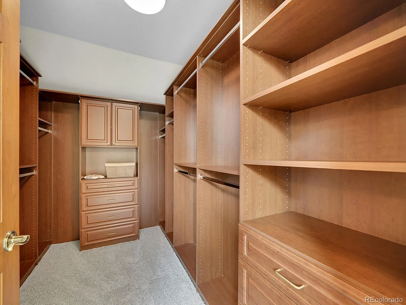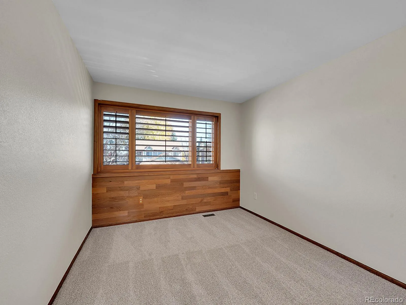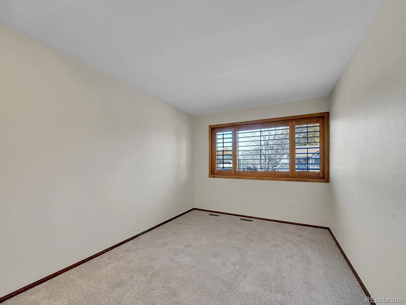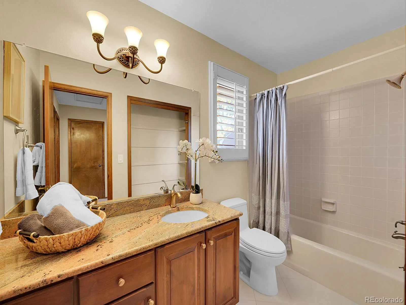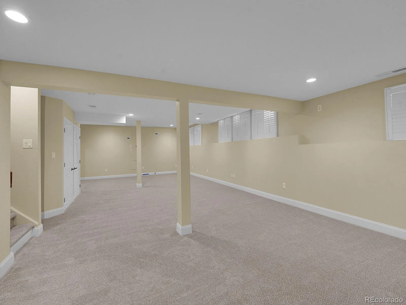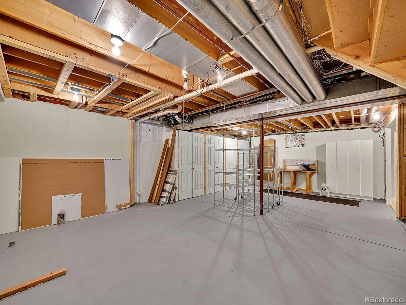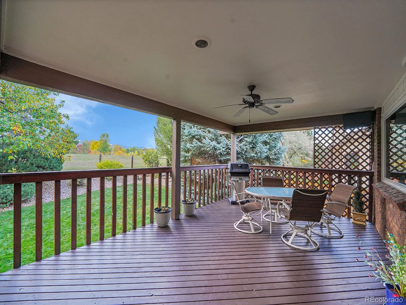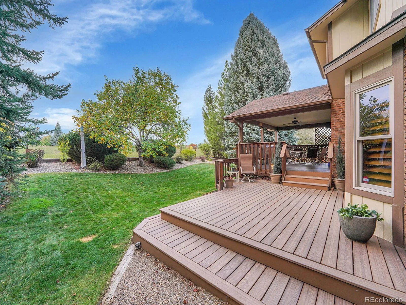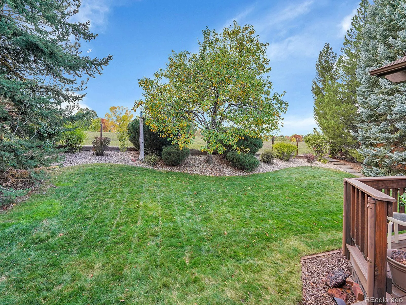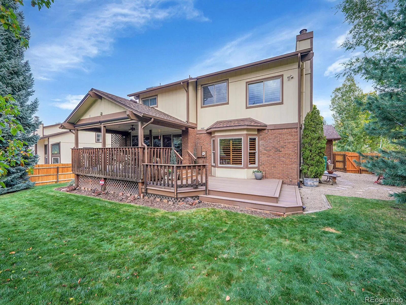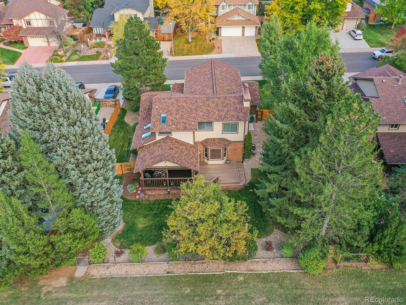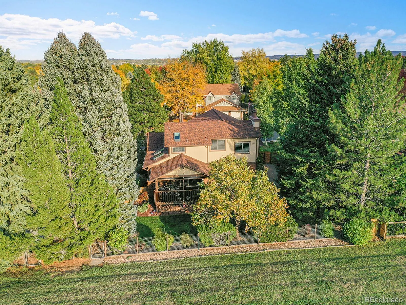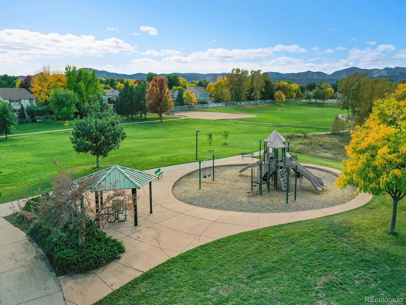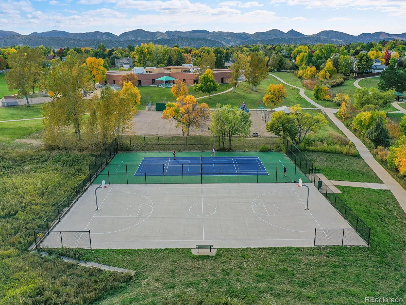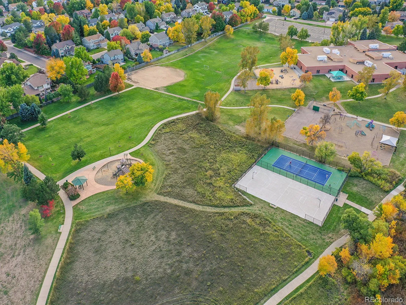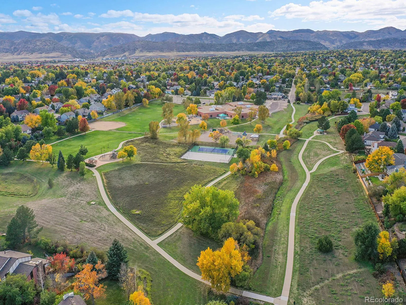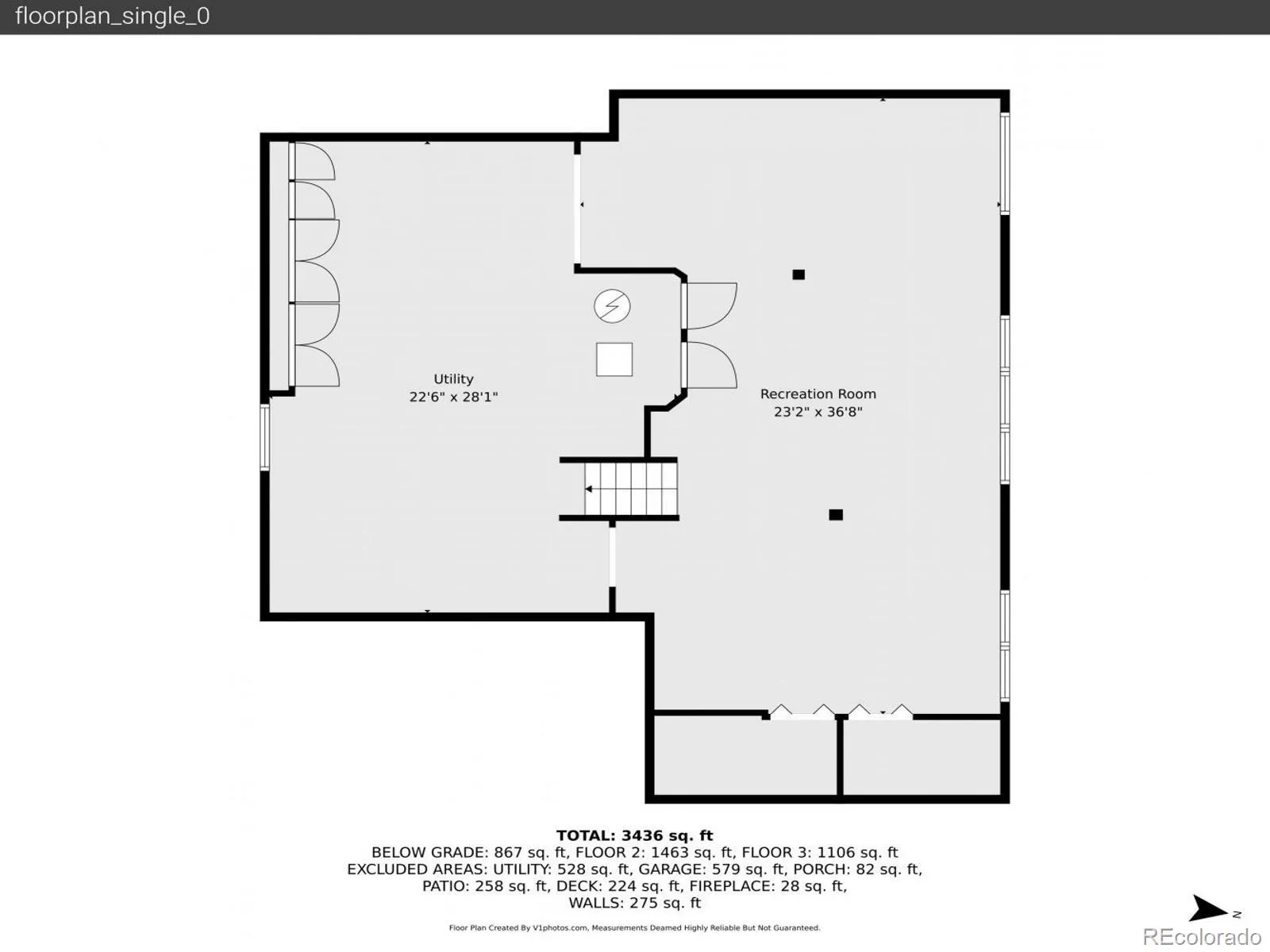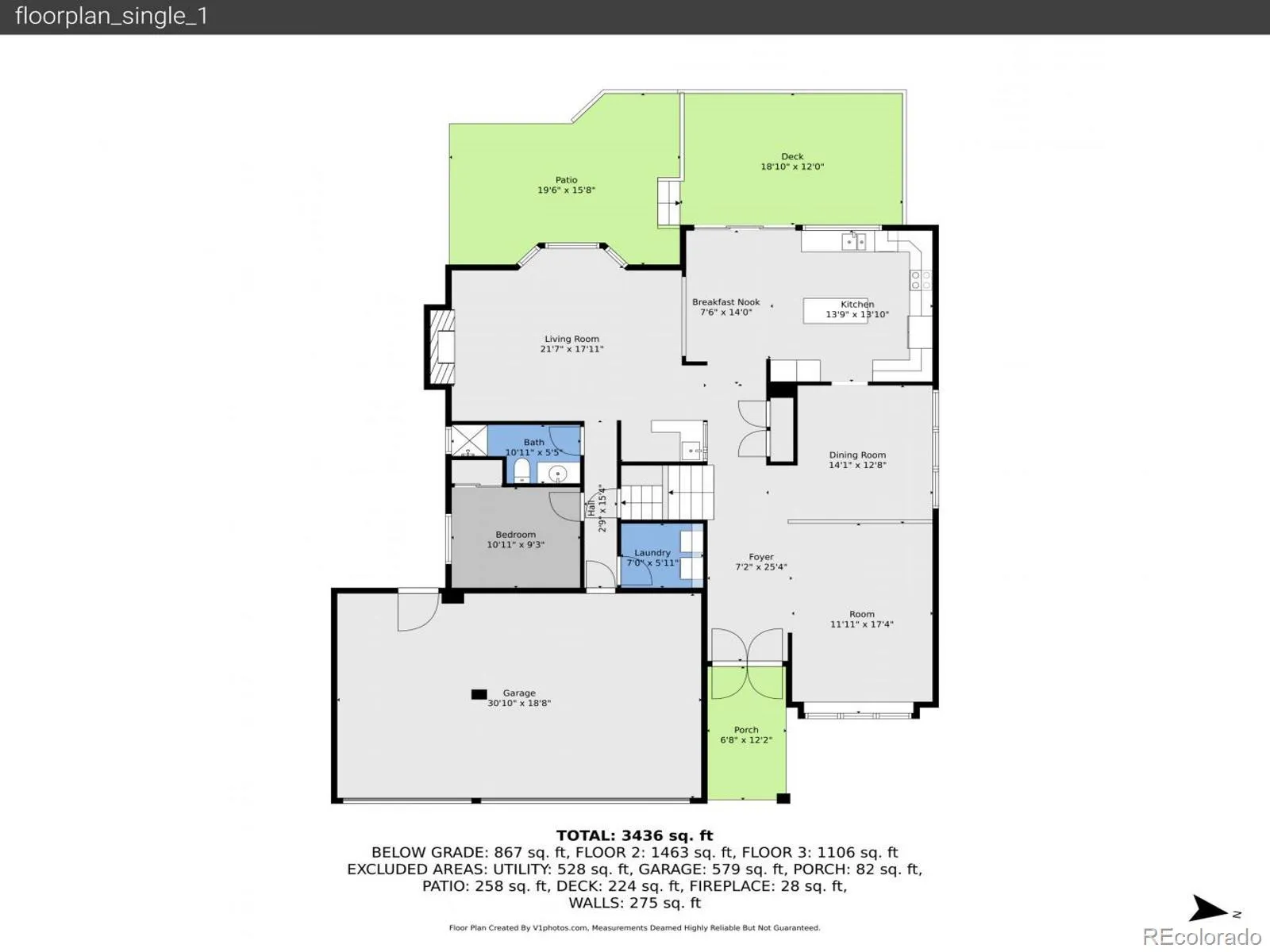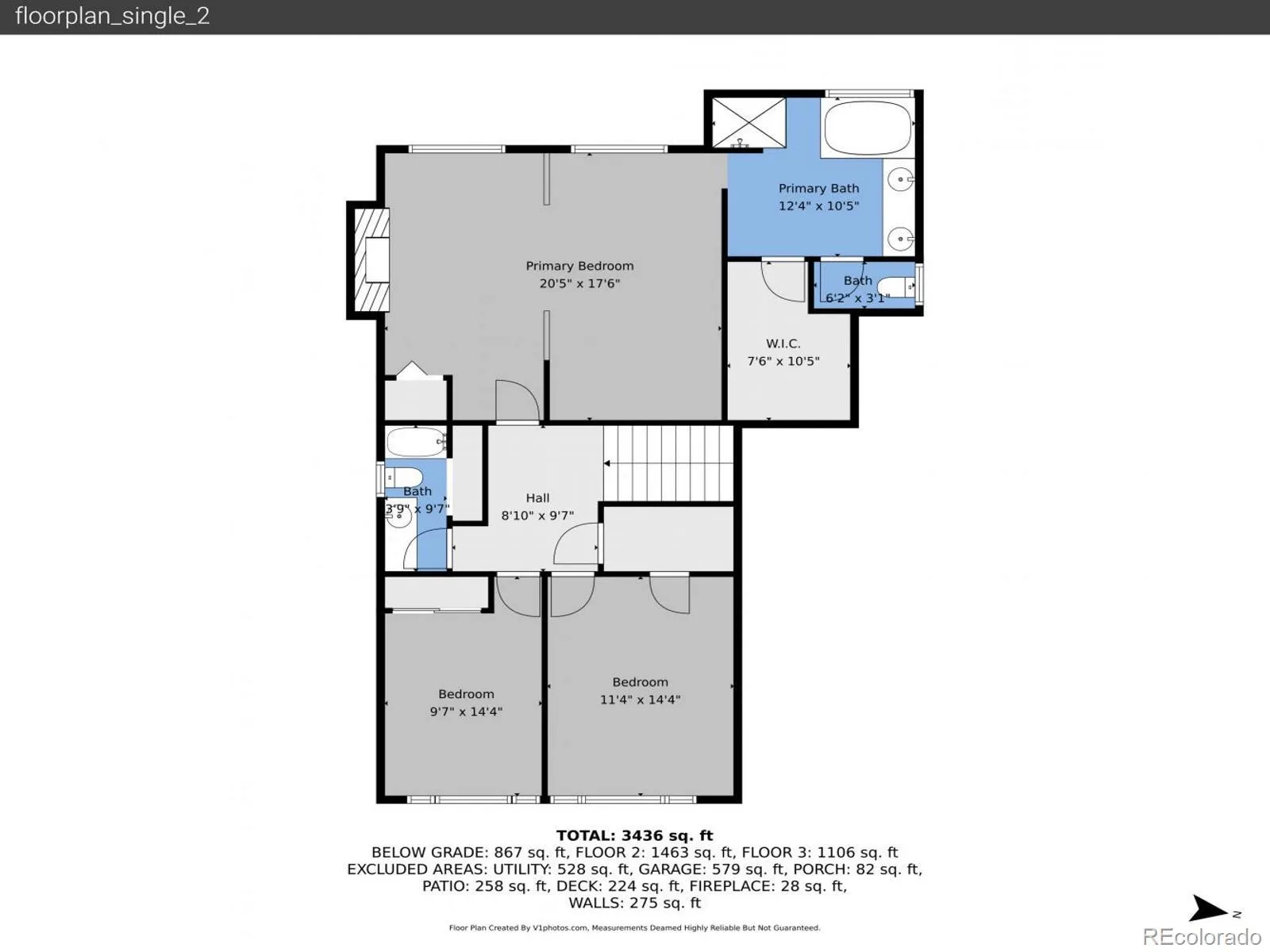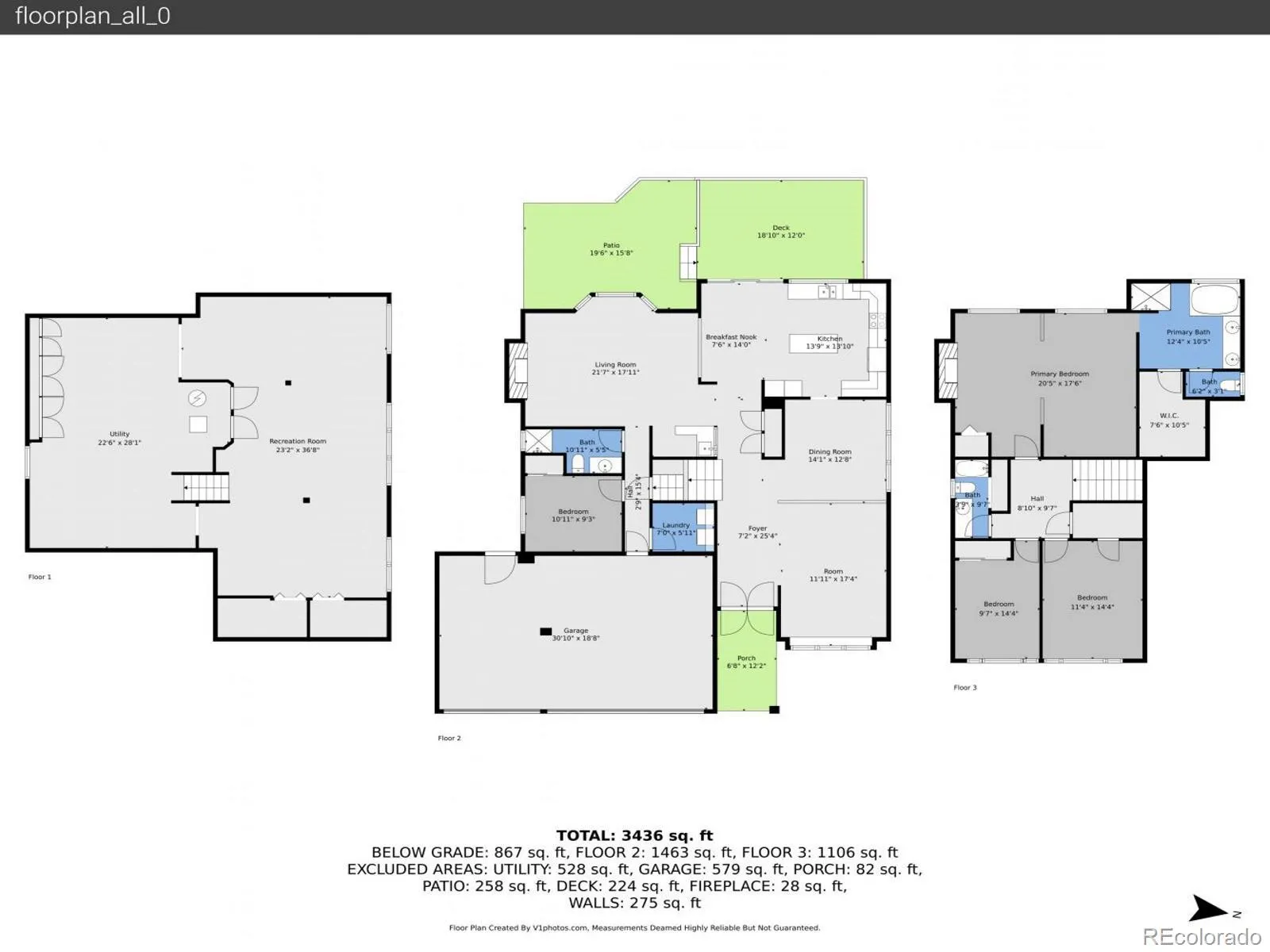Metro Denver Luxury Homes For Sale
Breathtaking mountain views and timeless character define this stunning 4-bed, 3-bath home backing to open space in Littleton! This beautifully updated home boasts over 4,300 sq ft of living space, set on an expansive near quarter-acre lot with mature trees, multiple outdoor living spaces, and an unbeatable connection to Coronado Park. A covered front porch welcomes you, as natural light floods the main level through skylights and bright windows. Vaulted ceilings, exposed beams and hardwood floors create a warm, airy ambiance throughout. The formal living and dining rooms offer space for entertaining, while the eat-in kitchen is a showstopper featuring endless mountain views, stainless steel appliances, double ovens, rich wood cabinetry, and an inviting island. A bright breakfast nook opens directly to the back deck, perfect for enjoying Colorado sunsets. The cozy family room offers a gas fireplace with a classic brick surround, built-in bookcases, a bay window, and an incredible wet bar! A main-level bedroom and adjacent ¾ bath provide flexibility for guests or multigenerational living, while convenient laundry nearby. Upstairs, the primary suite captures sweeping views under vaulted ceilings, with an incredible private den with gas fireplace and custom built-ins. The luxurious en suite bath features dual vanities, skylights, a soaking tub, a standing shower, and an expansive walk-in closet. Two additional bedrooms with a walk-in closet and a charming window nook share a full bath. The finished basement expands your options with a sprawling rec room ideal for a game room, home gym, or hobby space, plus abundant storage. Outside, enjoy multiple decks—one covered with a fan and lighting—and a peaceful setting overlooking open space and the mountains. With a 3-car garage, mature landscaping, and proximity to Chatfield Reservoir and downtown Littleton, this home offers the best of Colorado living, with space, scenery, and style to spare.

