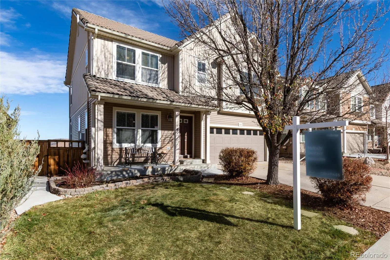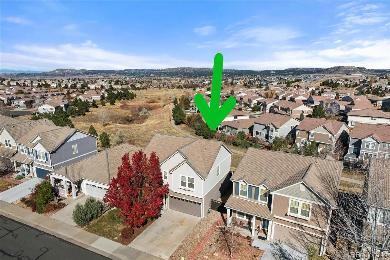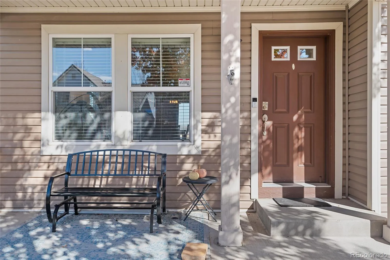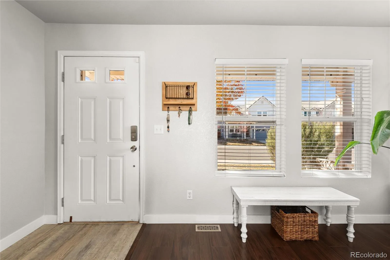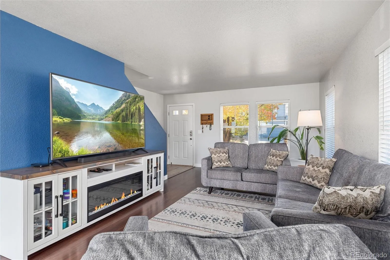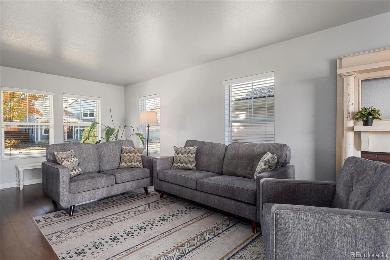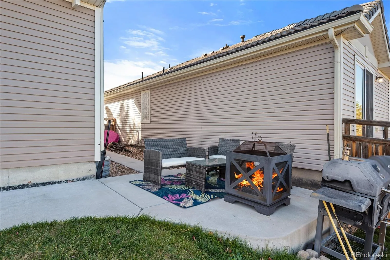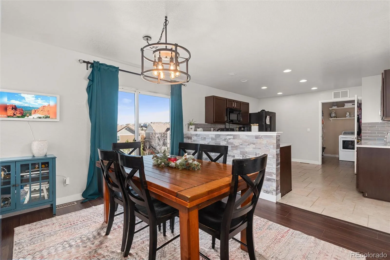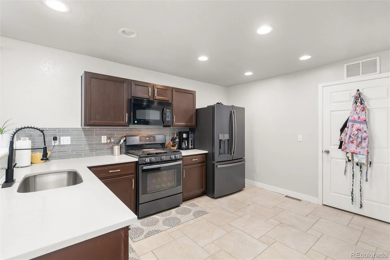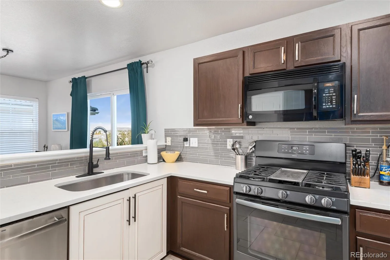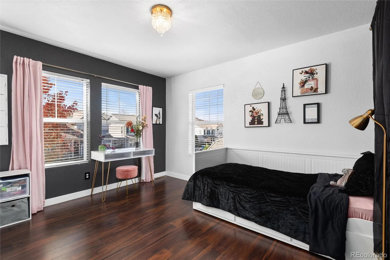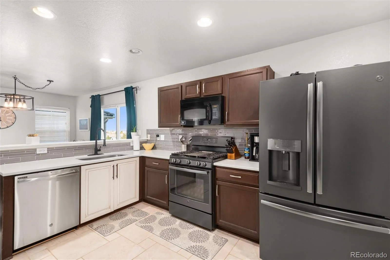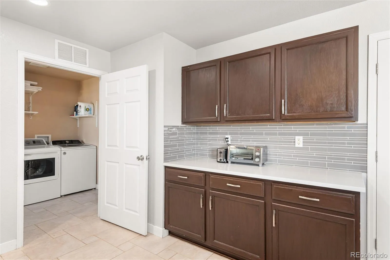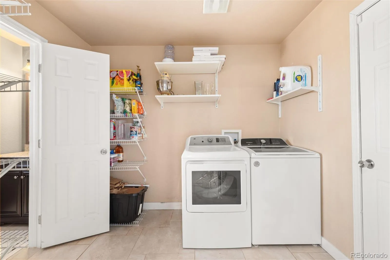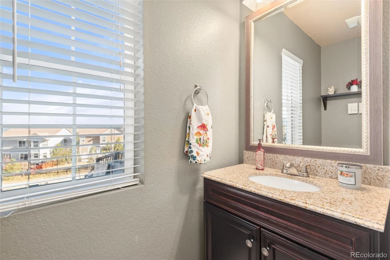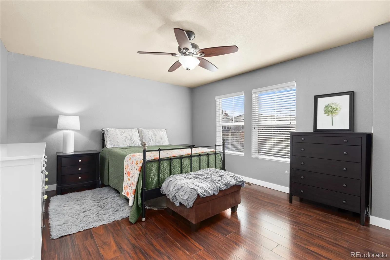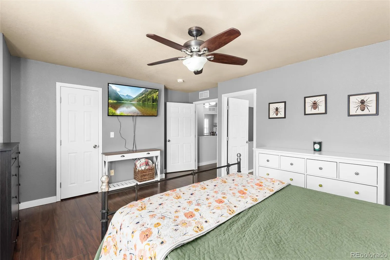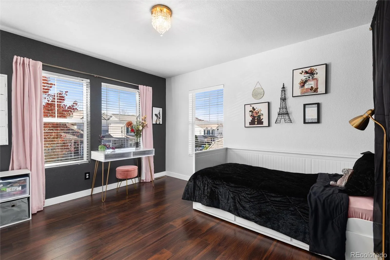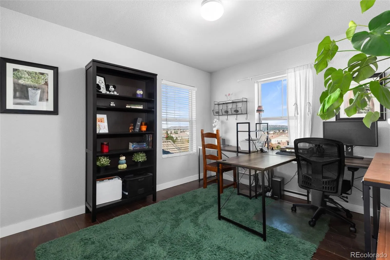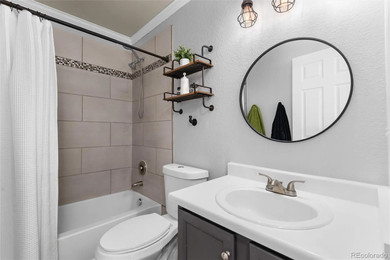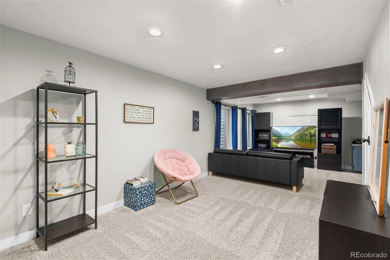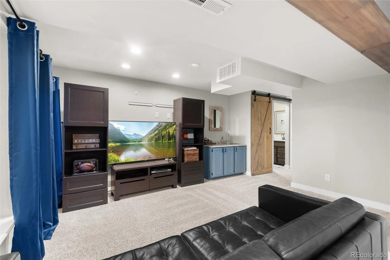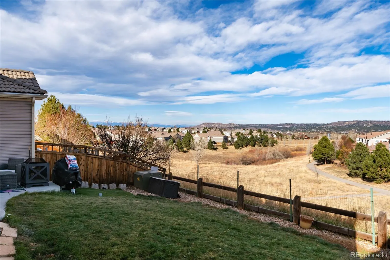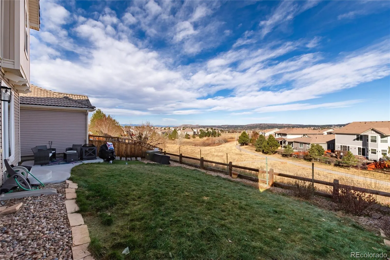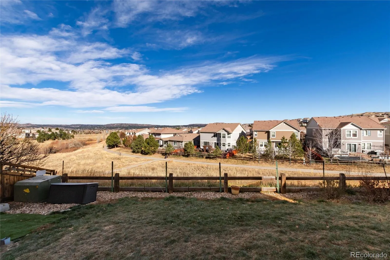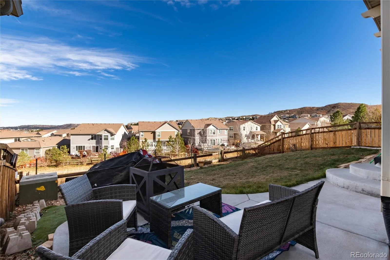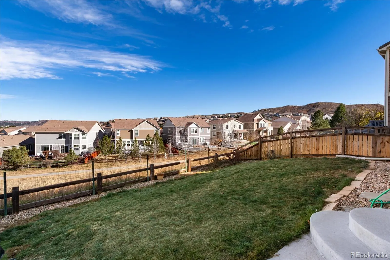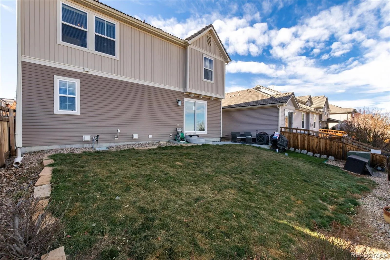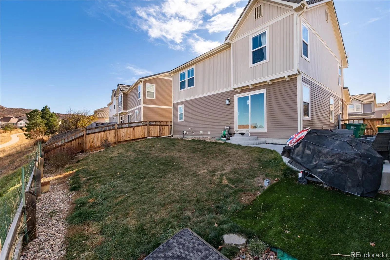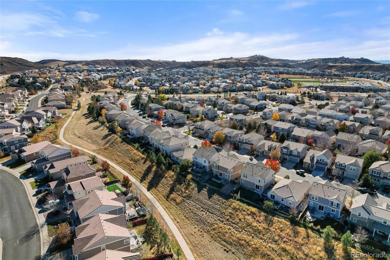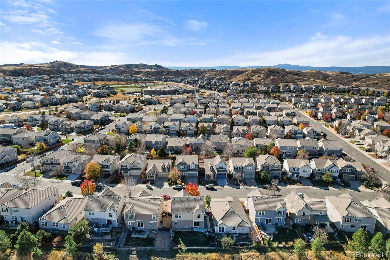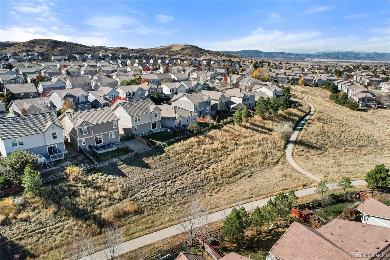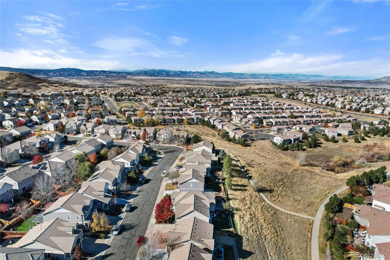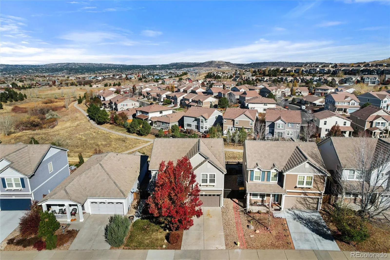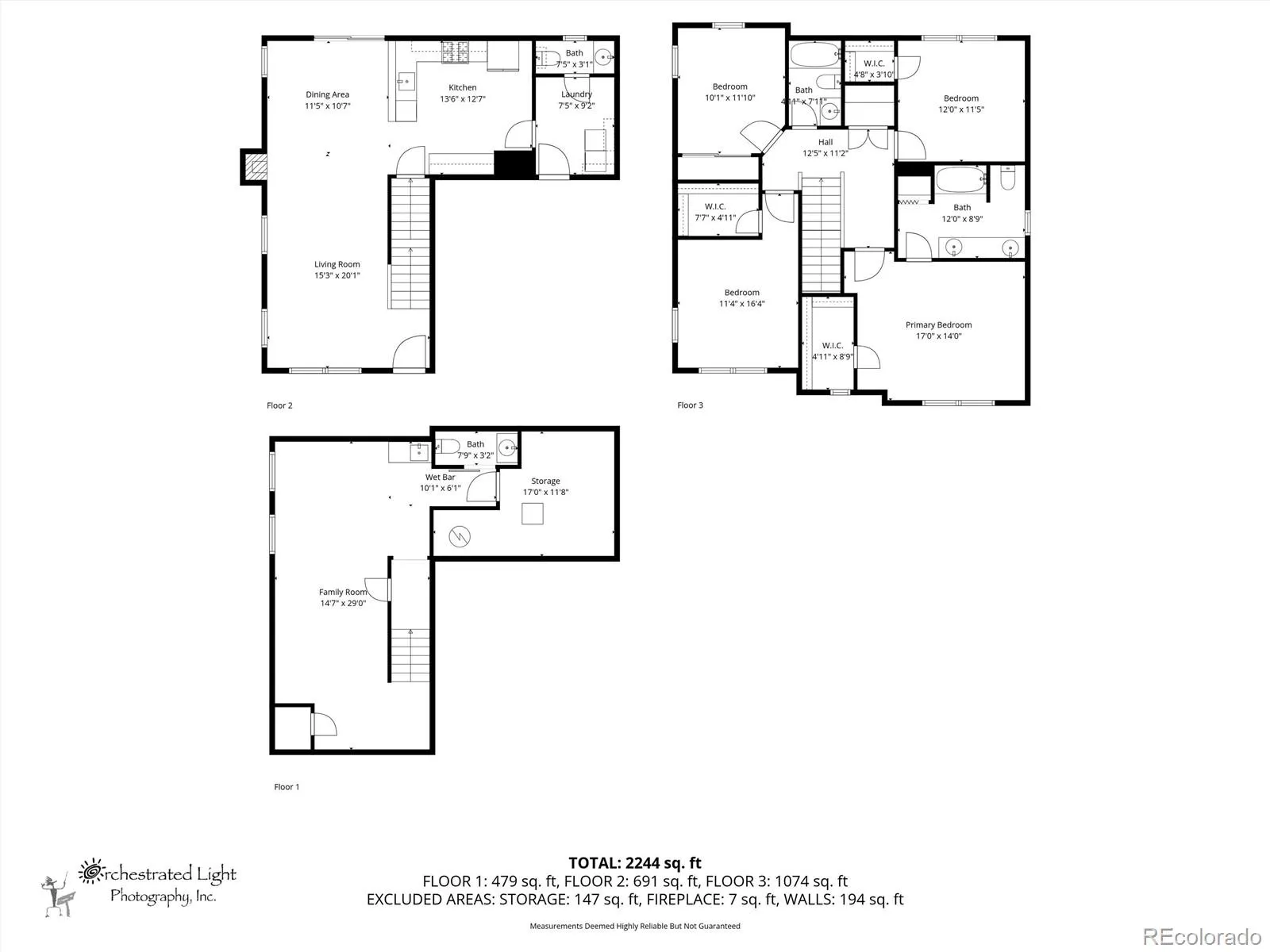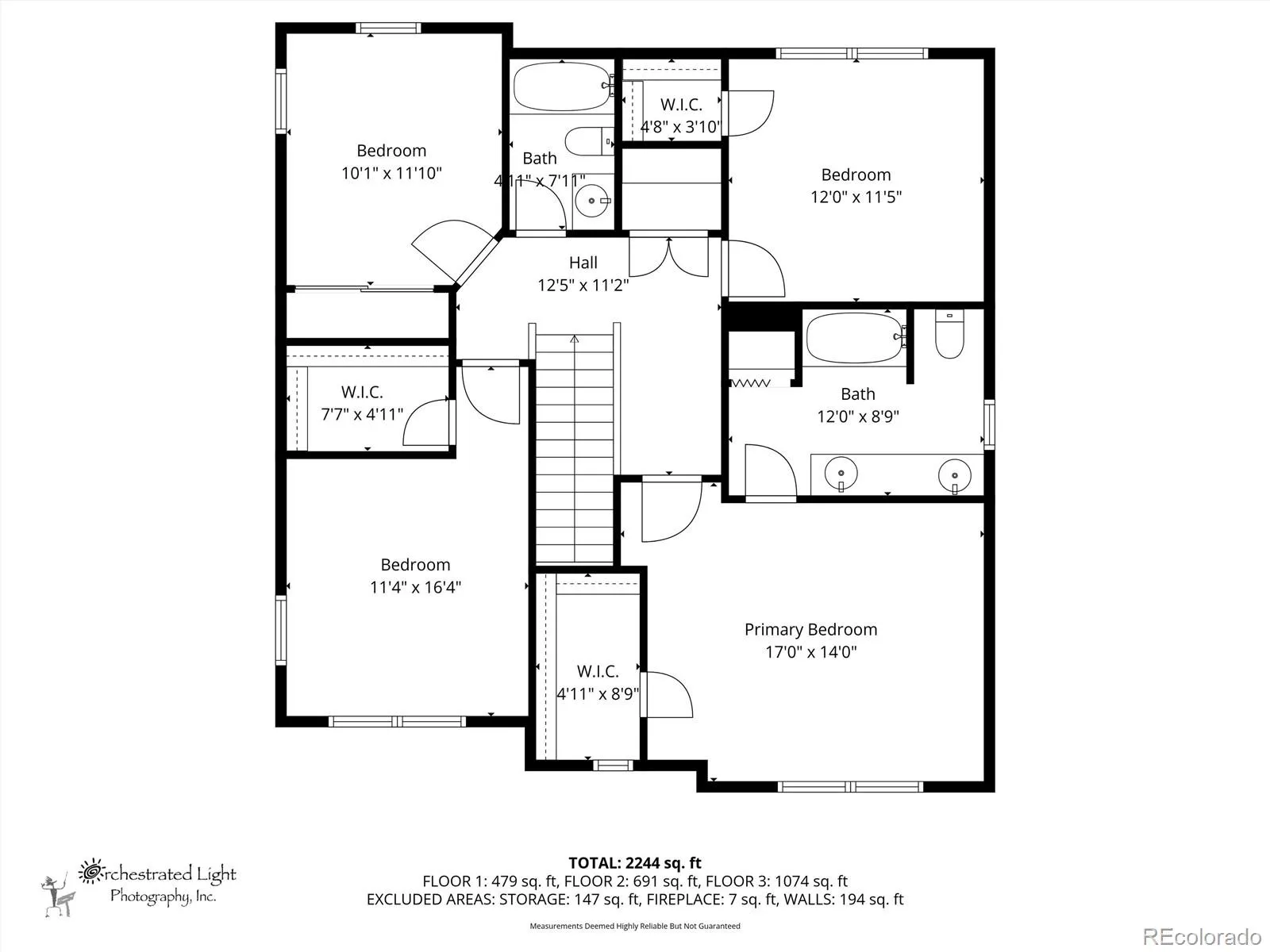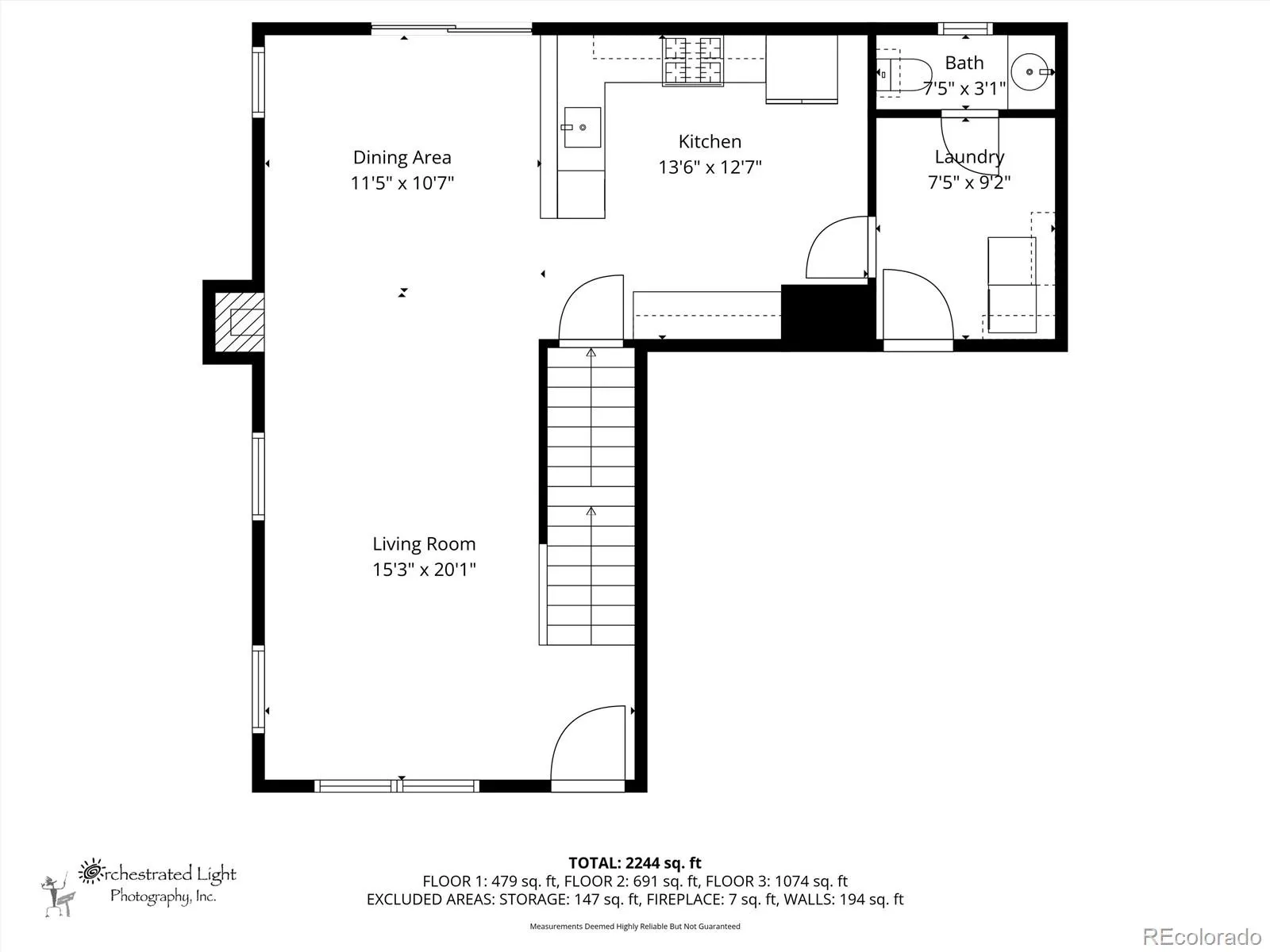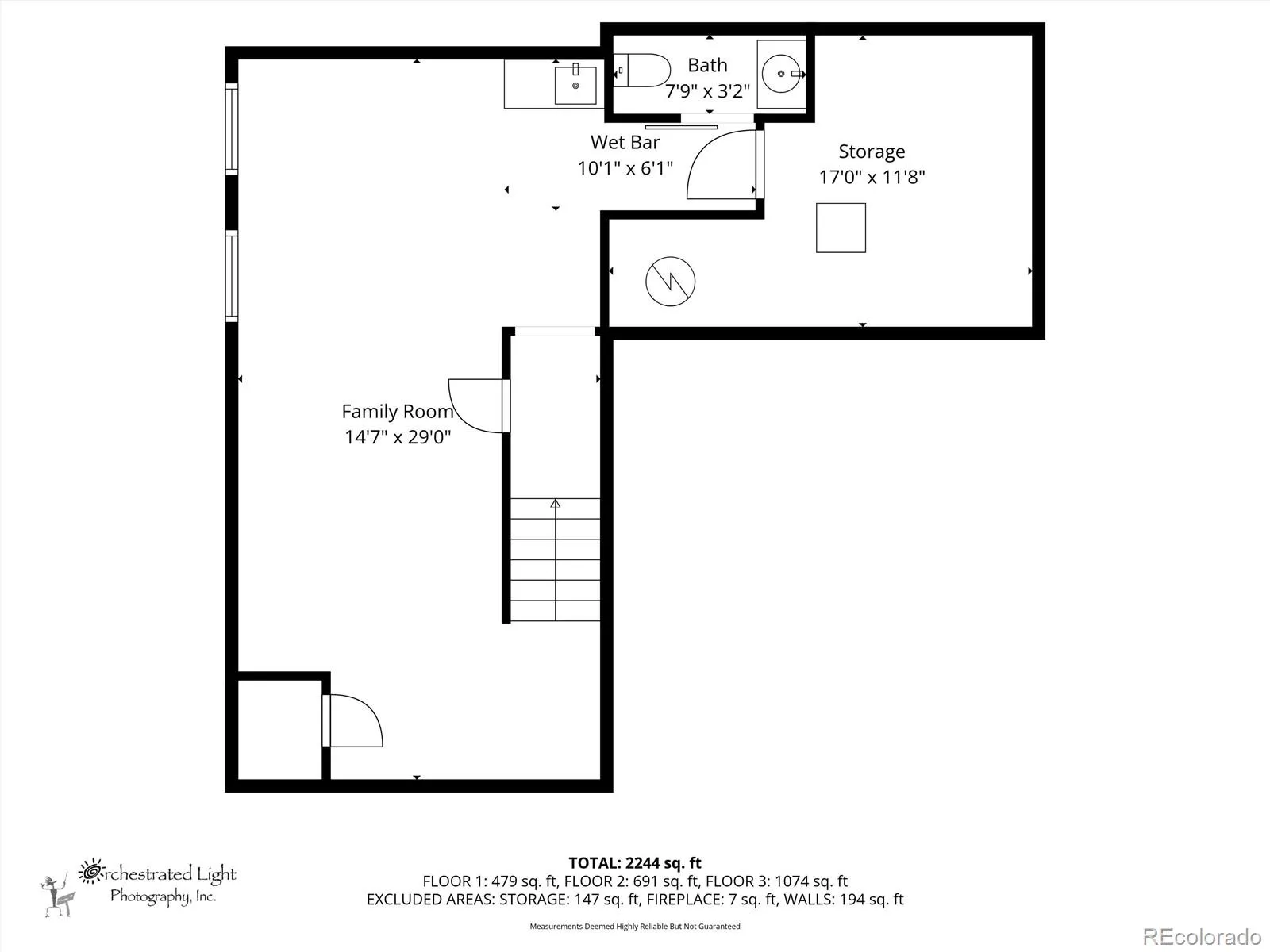Metro Denver Luxury Homes For Sale
This well maintained property is tucked into The Meadows on a greenbelt. With thoughtful updates, functional living spaces, & scenic views of Castle Rock & the Front Range, this home perfectly blends comfort, function, & CO lifestyle.
The main floor features a welcoming living room filled with natural light & a dining area accented by a stylish modern light fixture. The open layout flows effortlessly onto the back patio, creating an ideal setup for everyday living or entertaining. The kitchen impresses with stainless steel appliances—including a gas stove—quartz countertops, & a walk-in pantry for extra storage. Just off the kitchen & garage, a combined laundry, mudroom, & secondary pantry keeps daily routines organized, while a convenient powder bath completes the main level.
Upstairs, the spacious primary suite offers a relaxing retreat with an attached full bathroom featuring dual sinks & a tub/shower combo. Three additional bedrooms, each with its own walk-in closet, share a full hall bath.
The finished basement adds valuable living space with a cozy family room, newer carpet, & a convenient wet bar for game or movie nights. There’s also a half bath & a large storage room for all your extras.
Outside, you’ll love the peaceful backyard that backs directly to open space & trails—offering views of Castle Rock & visits from local wildlife. The outdoor upgrades include a newer fence, new concrete patio & side walkway, & a durable cement tile roof. The heated garage is another special touch for comfort during the winter months.
Living in The Meadows means you’ll enjoy access to Grange & The Taft House—with a pool, clubhouse, & year-round events. From yoga classes & book clubs to festive gatherings like cookie decorating & pumpkin patches, there’s always something to enjoy. Walking distance to the local elementary school, neighborhood pools, & miles of scenic trails, this home offers the best of small-town charm & modern living.

