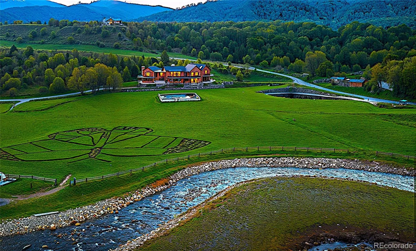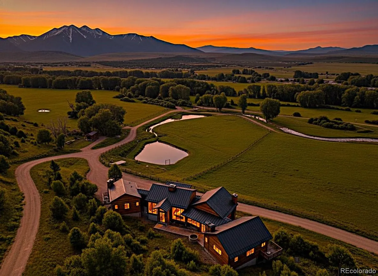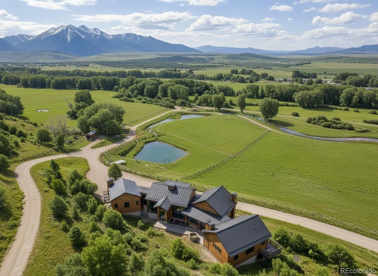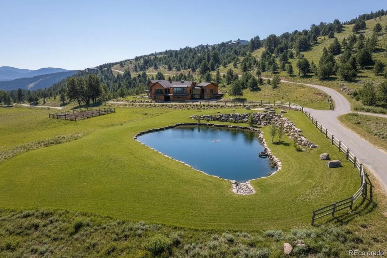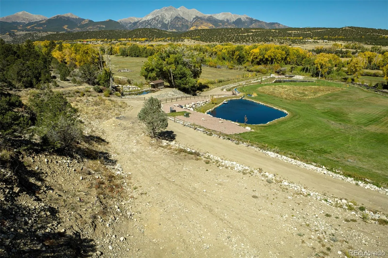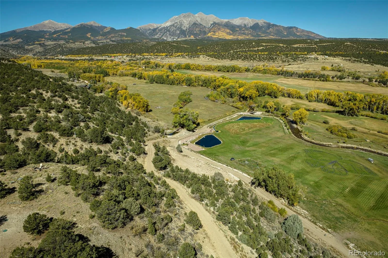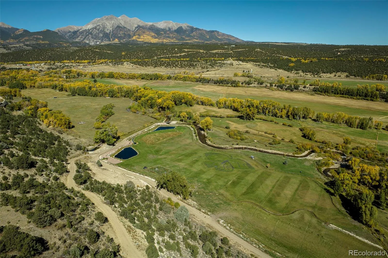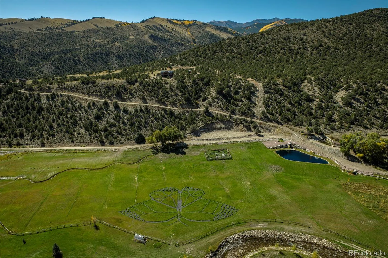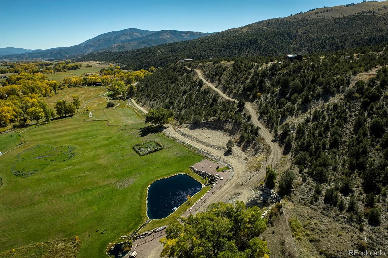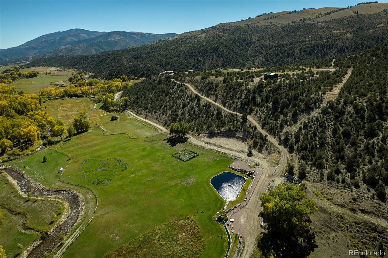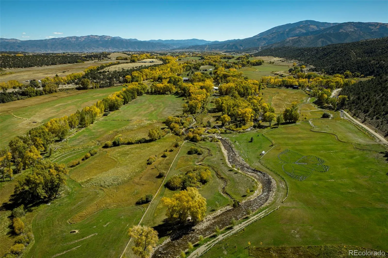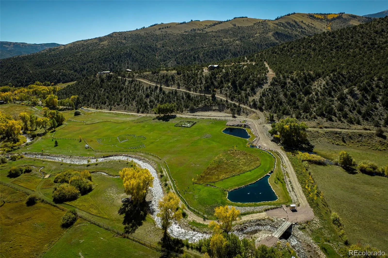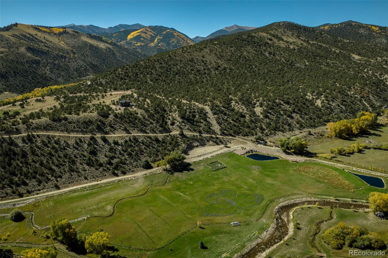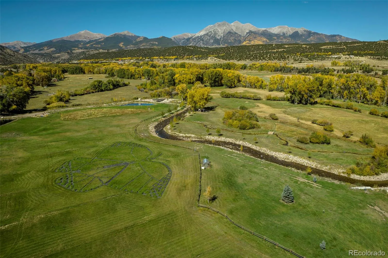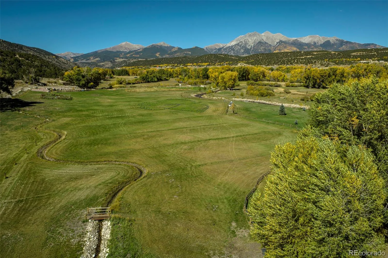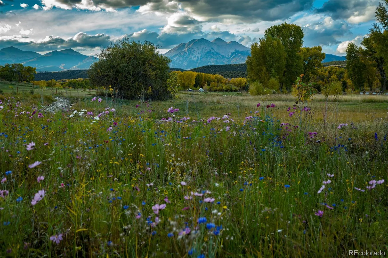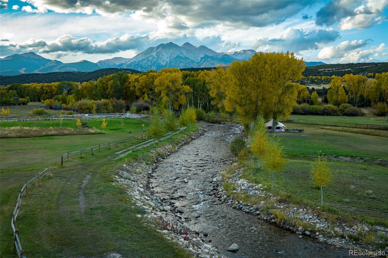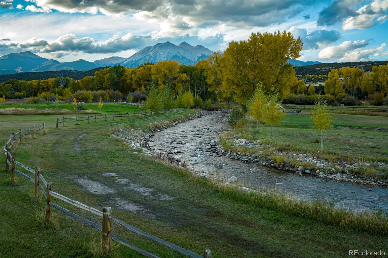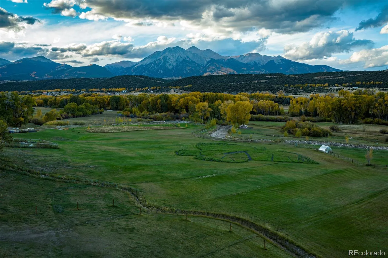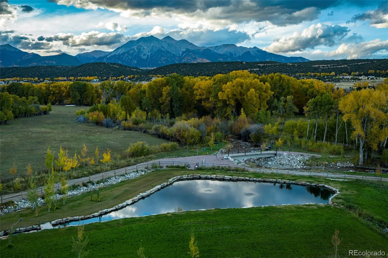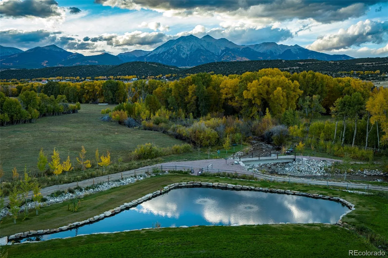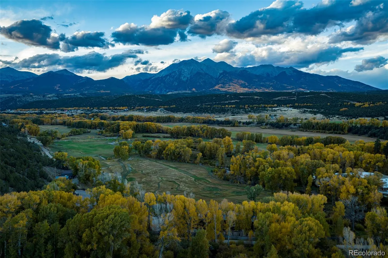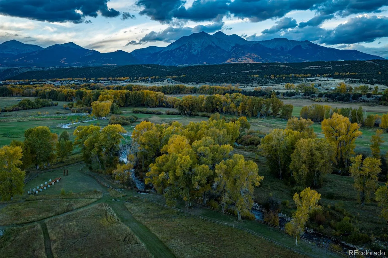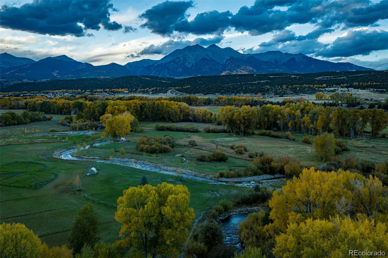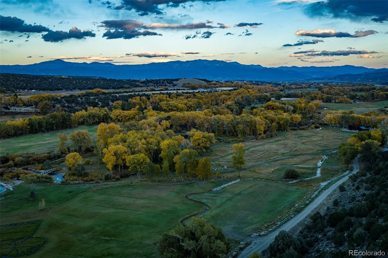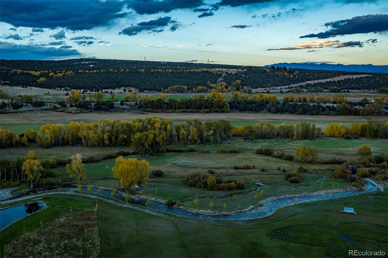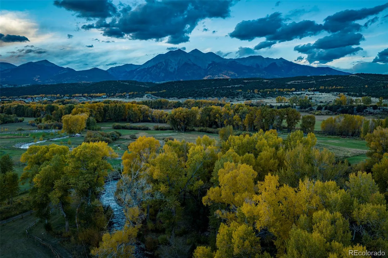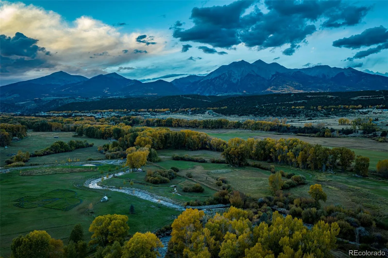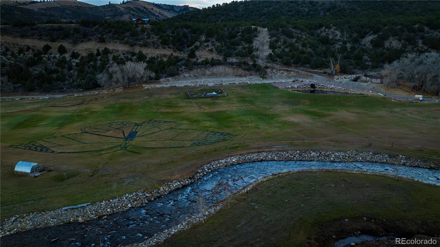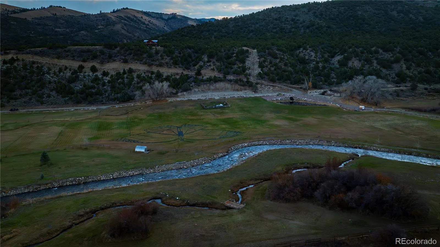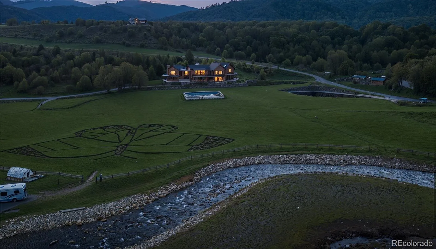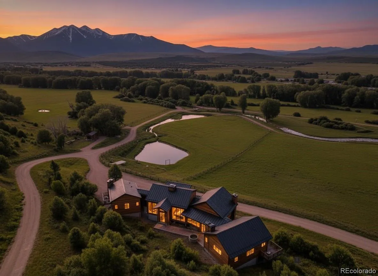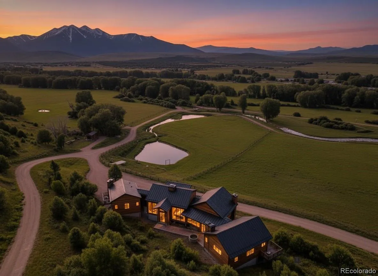Metro Denver Luxury Homes For Sale
To-Be-Built Masterpiece: “Trout Trail Estate”. Elevate Your Legacy at Shaw’s River Ranch. Experience the pinnacle of Colorado mountain living with this to-be-built custom home by Colarelli Custom Homes in collaboration with Freestone-Creative Architects. Nestled along the South Arkansas River in Salida, this extraordinary retreat unites architectural excellence with natural beauty—crafted for those who seek refined design, exceptional craftsmanship, and a deep connection to the outdoors. As the preferred builder for Shaw’s River Ranch, Colarelli Custom Homes brings more than a century of combined expertise and a reputation for integrity, precision, and client-driven design. Using advanced technology such as CAD, Revit, and photorealistic renderings, their team delivers custom residences that elevate each client’s vision with remarkable attention to detail. Led by Dino Sparaco, Freestone-Creative Architects blends mountain artistry with modern sophistication—clean lines, warm natural materials, expansive glass, and seamless indoor-outdoor living that frames every mountain view. Together, Colarelli and Freestone create more than homes—they craft enduring legacies that embody luxury and soul. Set within one of only ten private homesites at Shaw’s River Ranch, residents enjoy 26 acres of preserved open space featuring stocked ponds, waterfalls, scenic trails, and a 9-hole disc golf course. Ownership includes exclusive access to The Tavern on the Ranch, a private lodge offering indoor/outdoor bars, gourmet kitchen, games, bocce court, beer garden, firepits, a music stage, and a guest suite. With over half a mile of private river frontage for world-class fly fishing and relaxation, this is not just a property—it’s a lifestyle defined by nature, luxury, and legacy. Rendering is for visual purposes only. Each home will be custom built to the client’s desired spec and finish level. Call for a site tour today!

