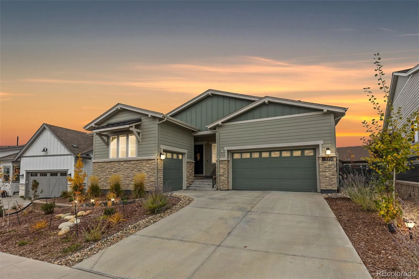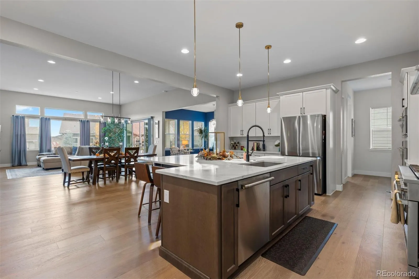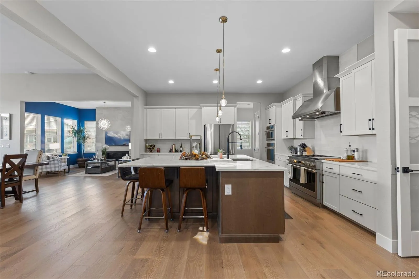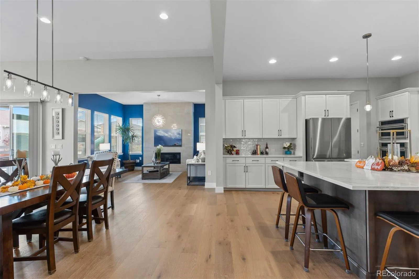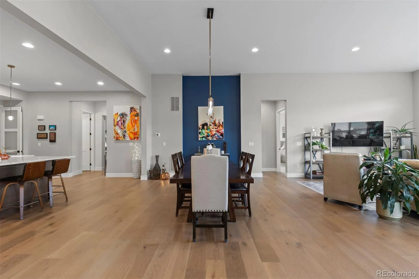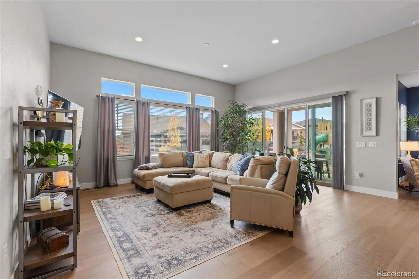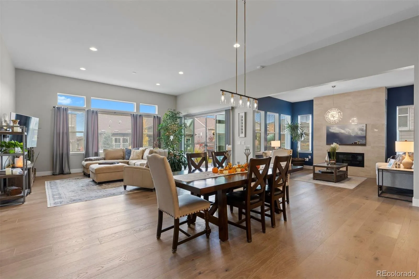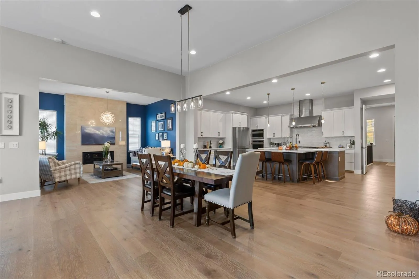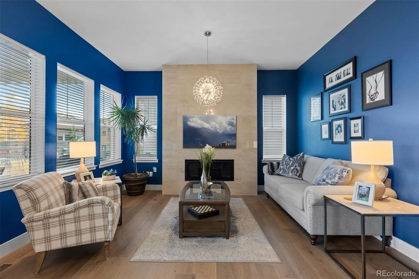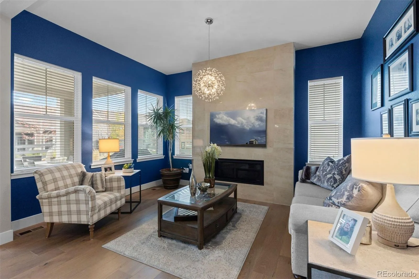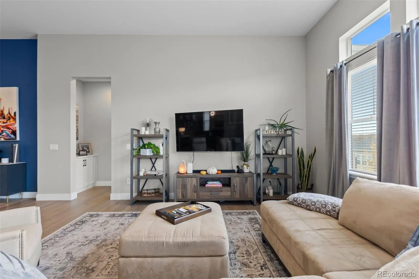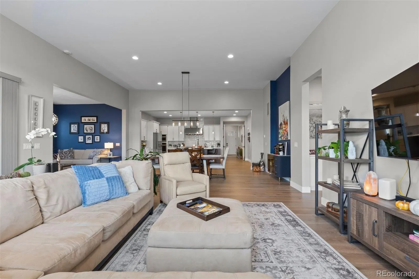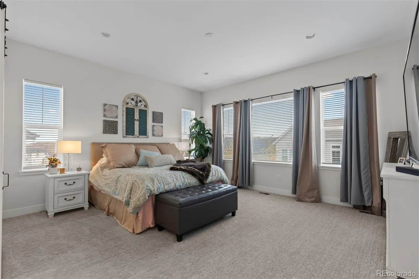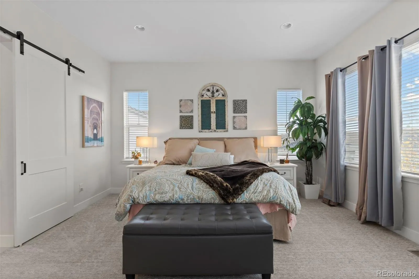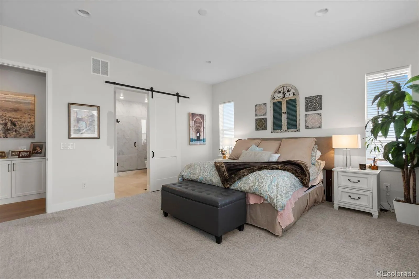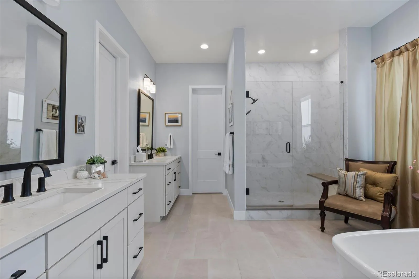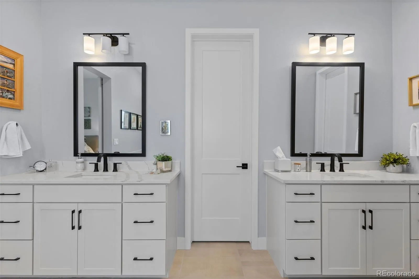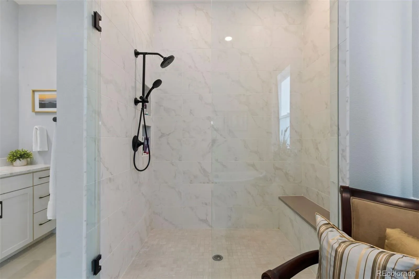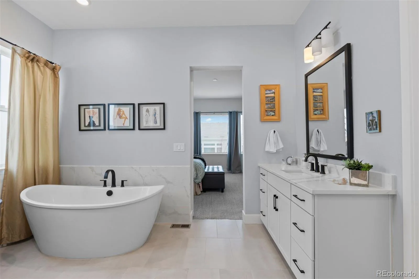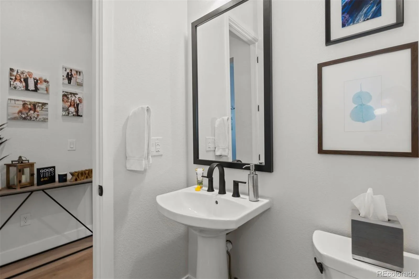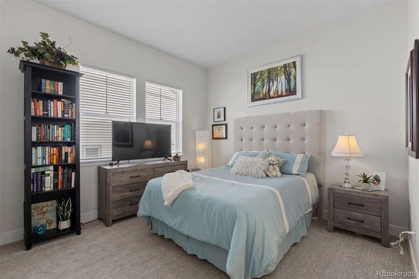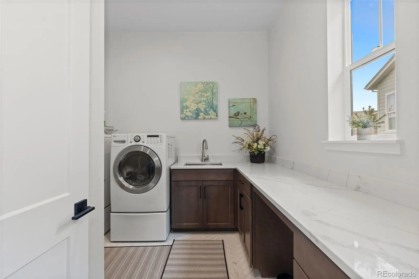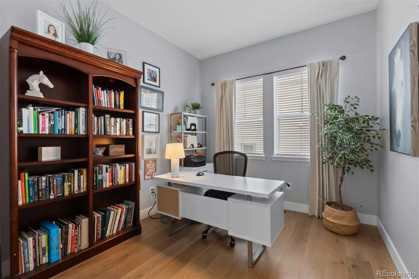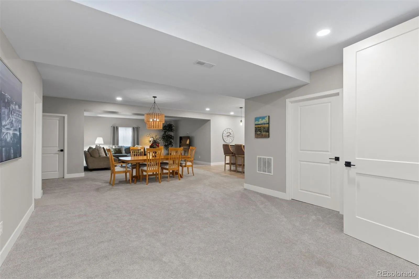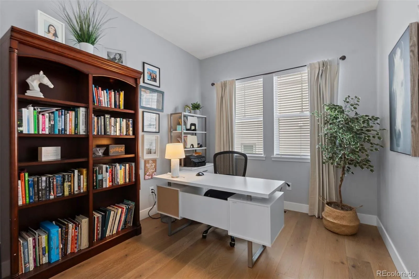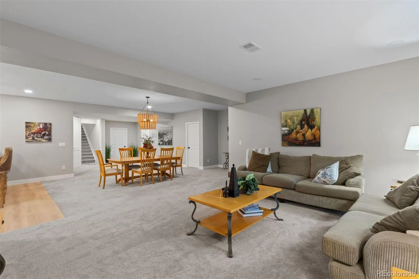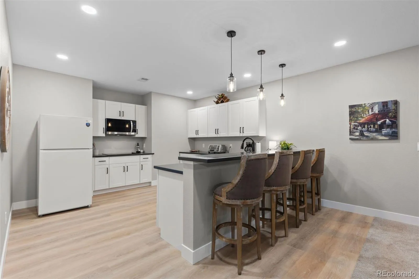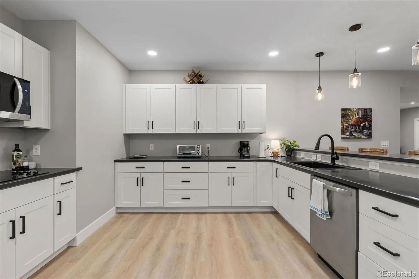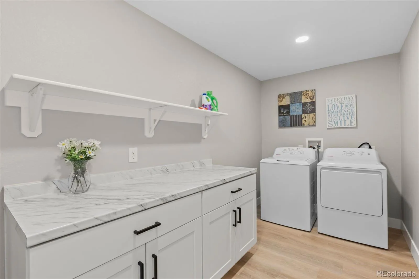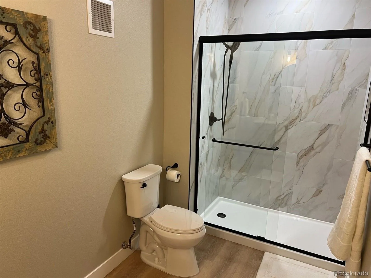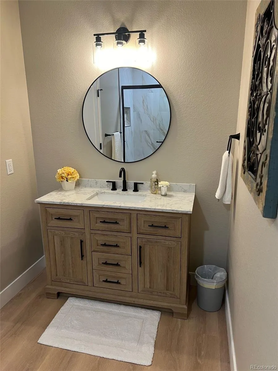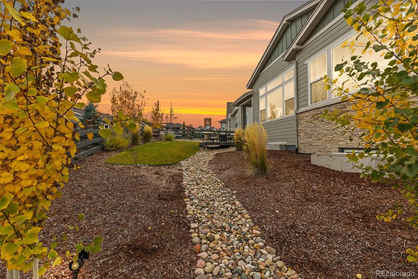Metro Denver Luxury Homes For Sale
Bring the whole family to the best Shea Floor plan… Stunning and Comfortable, Flooded w/light and windows… Ultimate great room w/12′ ceilings, huge chef’s kitchen, luxury primary suite, the best parties are held here! Five bedrooms, 6 bathrooms, over 4,700 finished square feet. Large outdoor living area with covered patio, deck and grassy play area. And, you can take advantage of the apartment in basement – Multi-Generational or ADU (30 day min leases). The Canyons is the Premier New Community in North Castle Pines – easy access to I25. Beautiful amenities and neighborhood coffee house and fantastic restaurant & bar within walking distance. This home has large gourmet kitchen with 4 ovens, gas range, stainless steel hood, high performance stainless steel appliances, quartz countertops throughout, large kitchen island, hardwood floors, tile, and upgraded carpet and padding. The primary suite is complete w/soaking tub, separate oversized shower, double vanity areas, huge walk-in closet. The office has a barn door and plenty of room for your professional life. The Great Room is impressive and cozy at the same time including fireplace reading nook, large dining area and living room all within view of the gourmet kitchen. Then walk out to your covered patio and deck with water views and grassy area for games or pets! All bedrooms have beautiful ensuite bathrooms, large closets and ample room for guests or family. The basement apartment is finished with every detail for entertaining/kids or multi-generational living/ADU. Current owner earns over $2700 a month in income from the apartment in the basement. More storage then you will likely need so still room to add a media room or personal gym.

