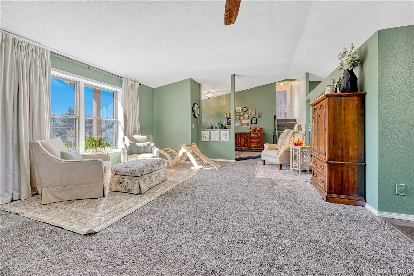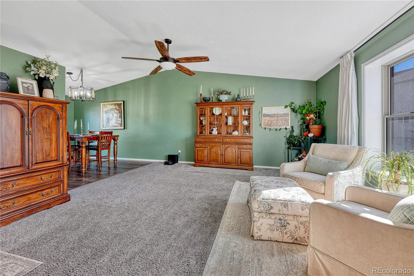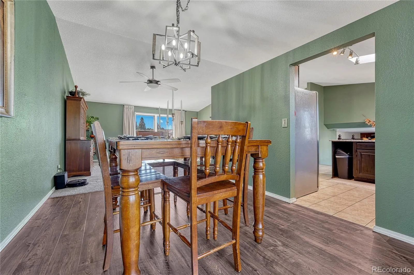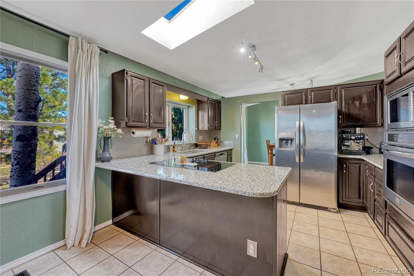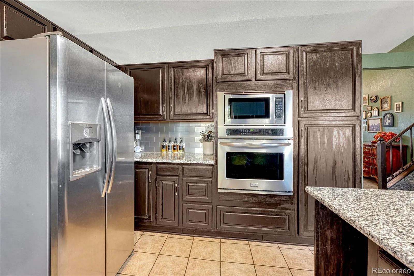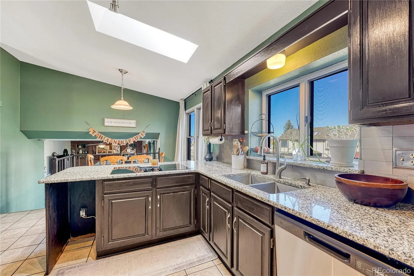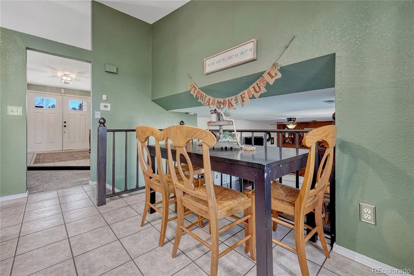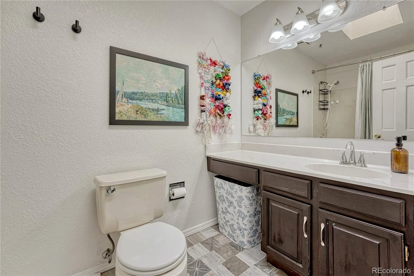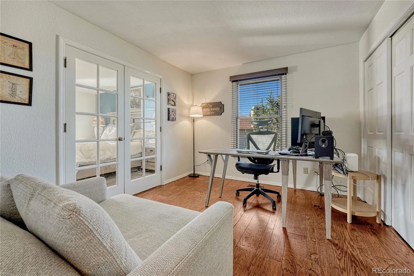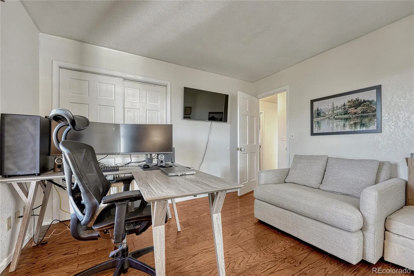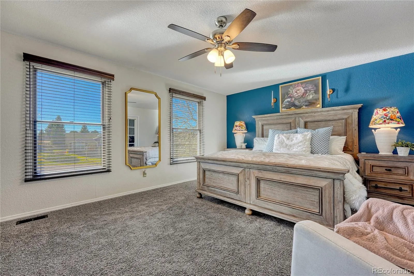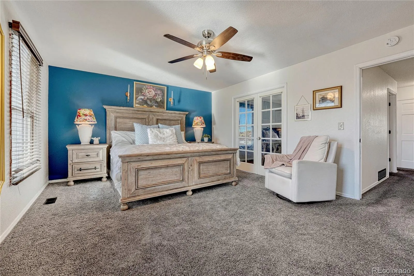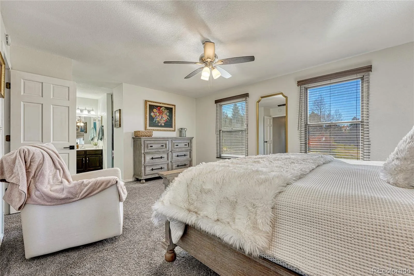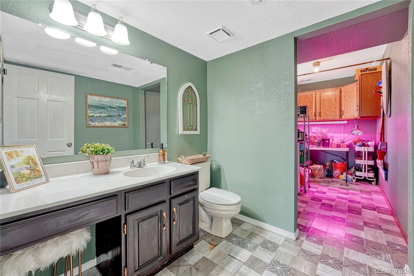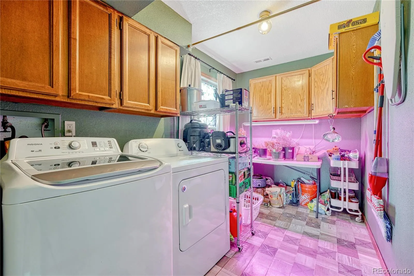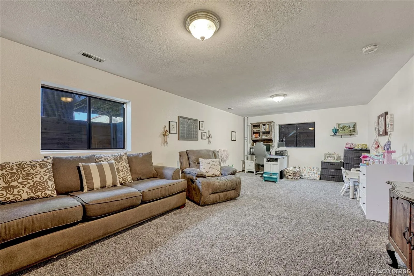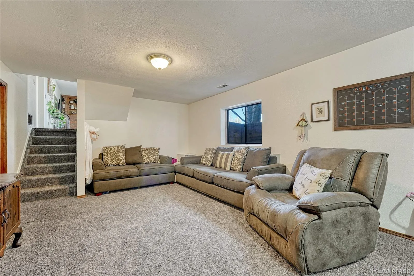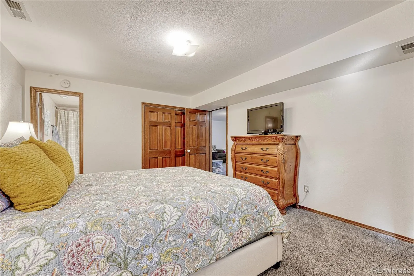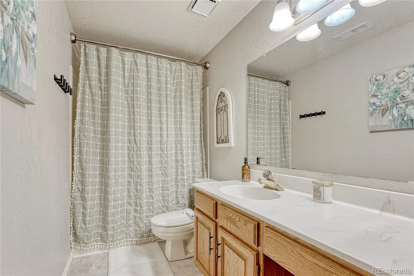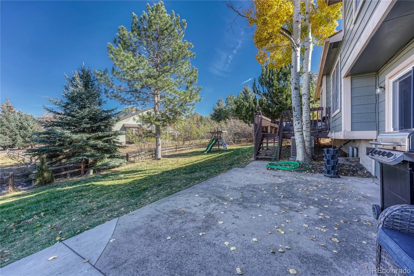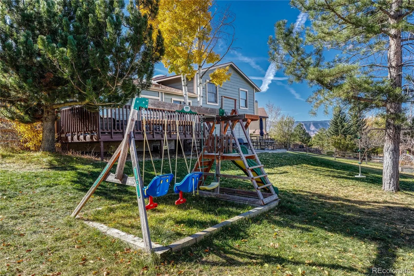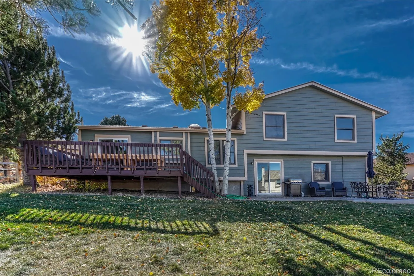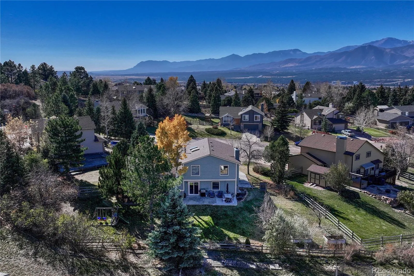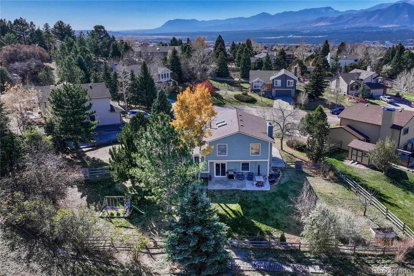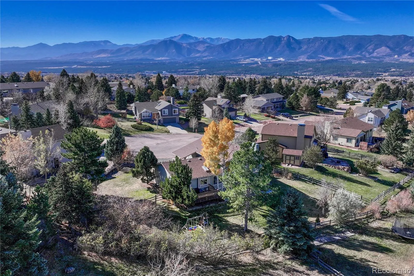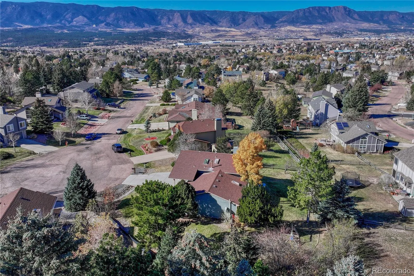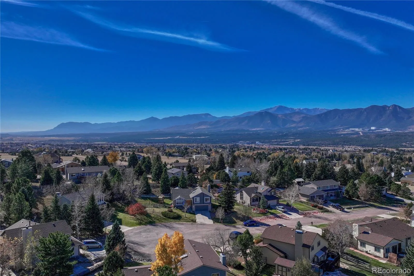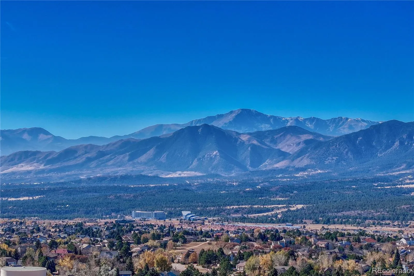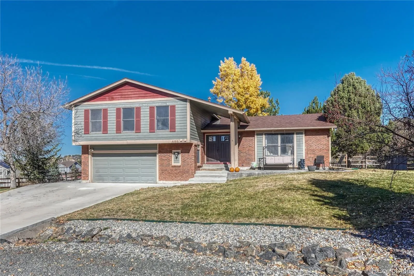Metro Denver Luxury Homes For Sale
Welcome home to your recently upgraded 5 bed, 4 bath home! Spanning 3,152 square feet, set on a 0.33 acre lot, and situated at the end of the cul-de-sac, you’ll also be truly captivated by the stunning mountain views. The double door entryway leads you into an open-concept living room seamlessly flowing into the formal dining room and kitchen. Inside, you’ll appreciate the Pergo wood flooring, granite countertops in the kitchen, stainless steel appliances, and refinished cabinets. The kitchen also features tile floors, a stainless steel undermount sink, and a subway tile backsplash. A Honeywell thermostat and air conditioning provide ample temperatures year-round. A wood-burning fireplace with a brick surround, built-in shelving, and a wood mantle create a cozy atmosphere. The spacious primary bedroom boasts an oversized layout with a walk-in closet, en suite, and linen closet. Upstairs, you’ll find three more bedrooms and a full bathroom. The main powder bathroom connects to the laundry/mud room. The finished basement offers a secondary suite with an attached en suite bathroom, as well as a large family/rec room. The expanded back concrete patio and deck provide ample space for outdoor entertaining. Additional features include a fully fenced backyard, concrete driveway that includes a third car parking spot, raised garden beds, storage shed, backyard playset, automatic sprinklers, and a radon mitigation system. New interior paint, upgraded carpet, newer blinds, and newer sliding glass doors enhance the home’s appeal. The stamped concrete front porch adds a welcoming touch. Located in Academy School District 20 and offering easy access to USAFA, I-25, the Ford Amphitheater, Monument, Denver, schools, hospitals, shopping, restaurants, businesses, entertainment, trails and the like, this home is not to be missed. Schedule your showing today before it’s too late!


