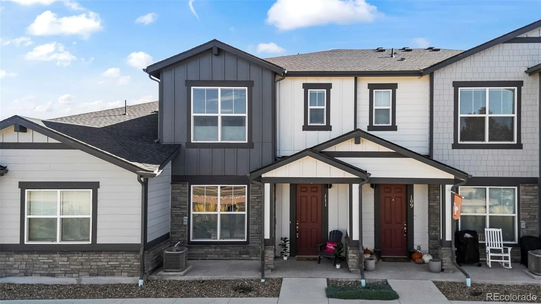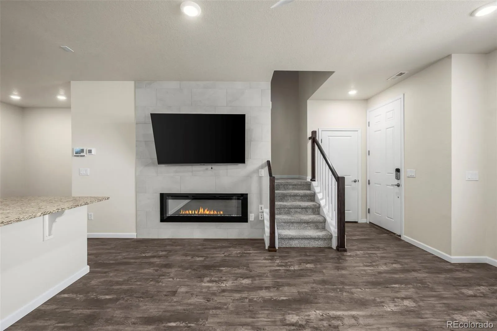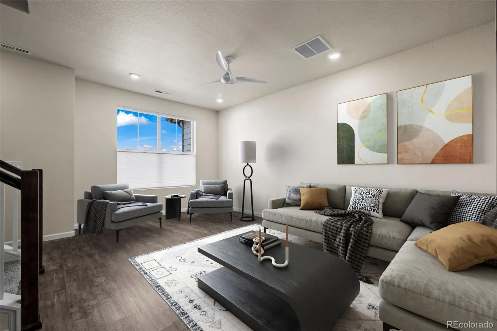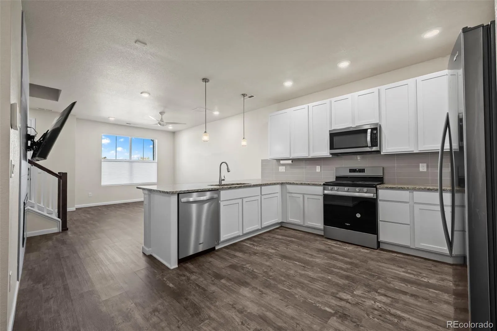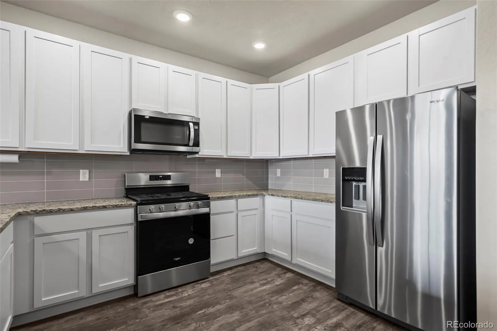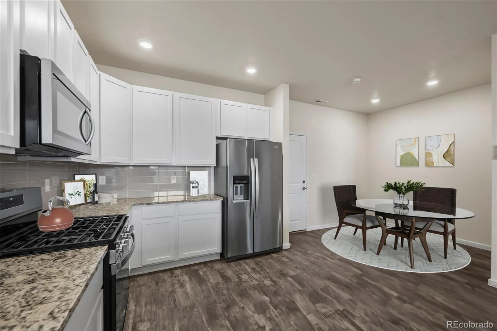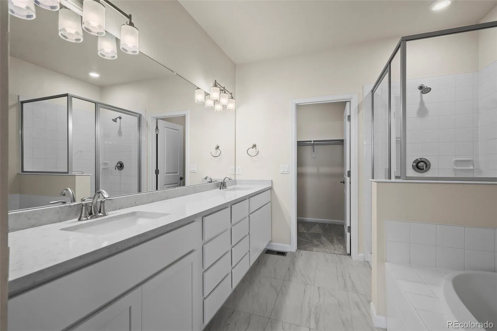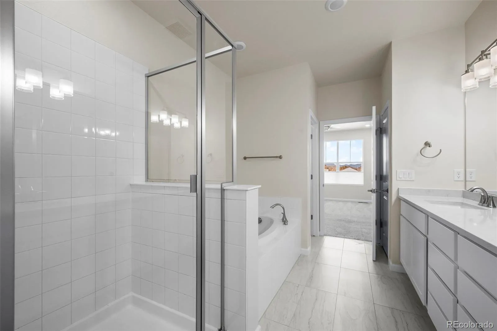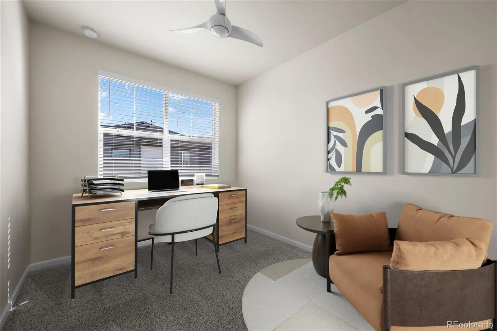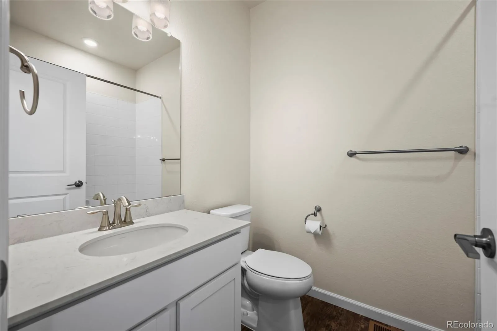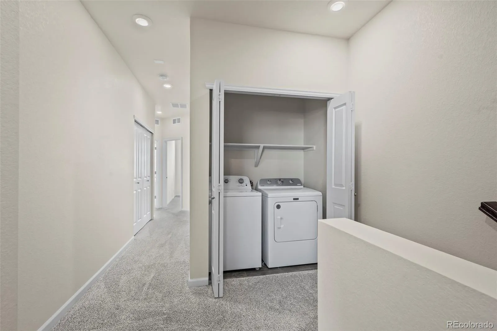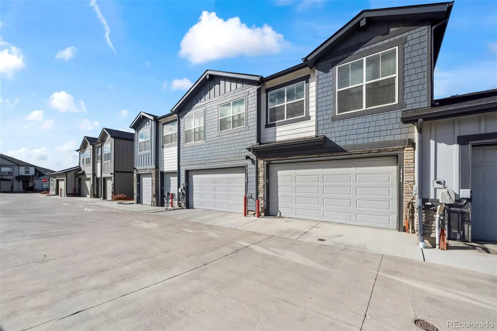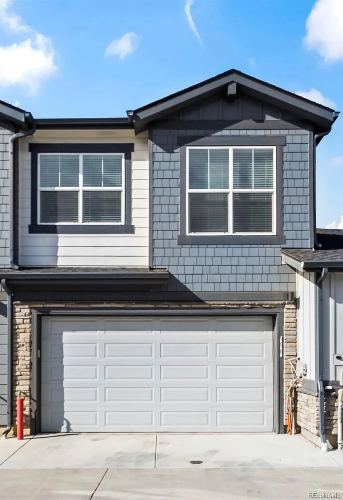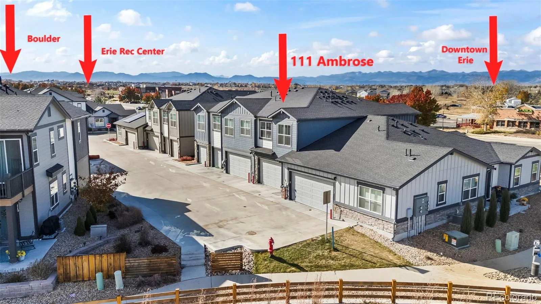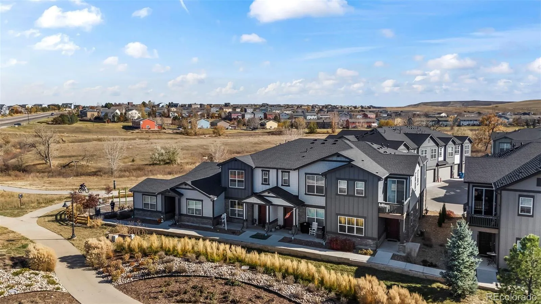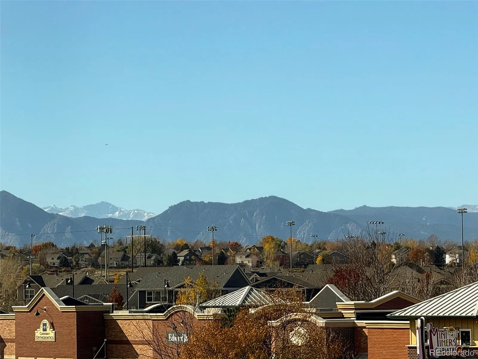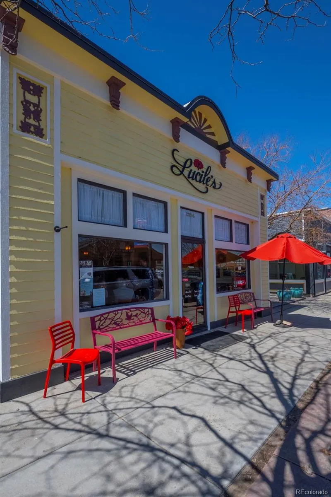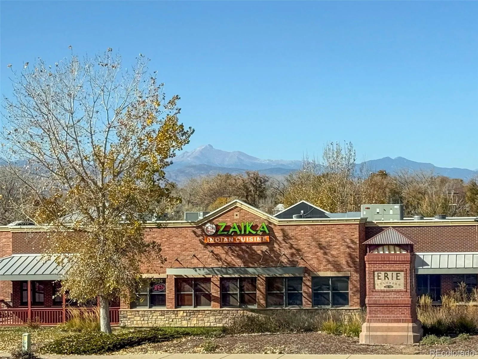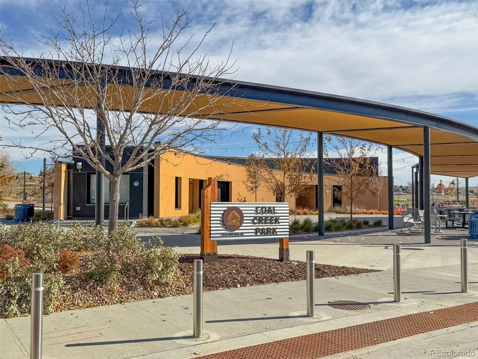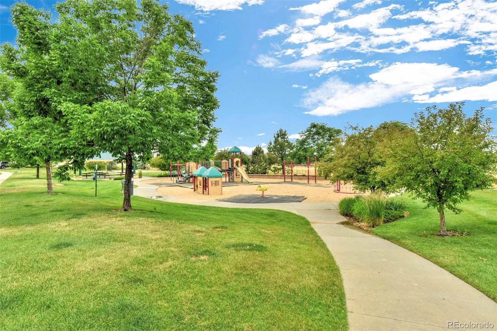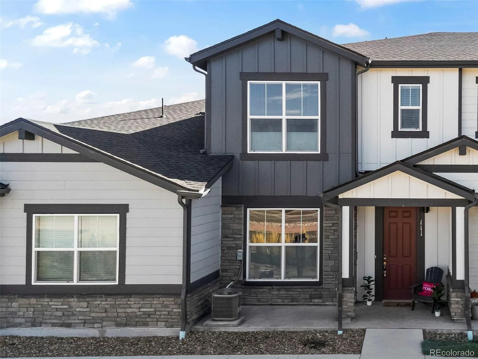Metro Denver Luxury Homes For Sale
Welcome to this stunning 3-bedroom, 3-bath townhome built in 2022, ideally located within walking distance of charming downtown Erie* Enjoy an open, modern floor plan filled with natural light, perfect for relaxing or entertaining. The home includes a spacious 2-car garage, offering plenty of room for vehicles, bikes and storage* The gourmet kitchen features white 42 inch cabinets, granite countertops, a classic subway tile backsplash, stainless steel appliances, and a spacious bar peninsula. The inviting living area is highlighted by a sleek rectangular fireplace, luxury vinyl flooring, wide baseboards, 2-panel doors, and rich espresso stair railings that add warmth and style throughout* Retreat to the spacious primary suite with a spa-inspired 5-piece bathroom including dual sinks, soaking tub, walk-in shower, and large walk-in closet* Located in a beautifully maintained community offering snow removal, trash service, building maintenance, hazard insurance, a park, playground, trails, and access to a community pool* Commuters will appreciate the easy access to I-25 and E-470, with quick drivability to Boulder, Superior, Louisville, and Denver. Enjoy proximity to popular restaurants and unique shopping spots in downtown Erie — including local favorites such as 24 Carrot Bistro, Birdhouse, and Piripi. Charming boutiques like Charmed 33 Boutique and other locally owned shops add to the small-town appeal* The home and surrounding area boast breathtaking views of the Rocky Mountains, blending modern living with the beauty of Colorado* Don’t miss this opportunity to own a nearly new home in one of Erie’s most desirable locations!

