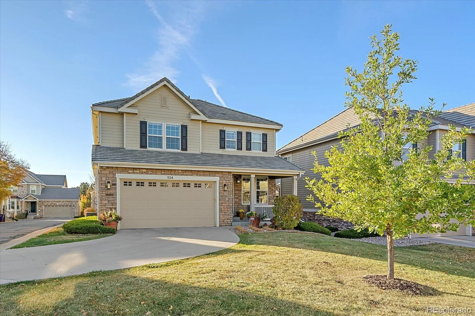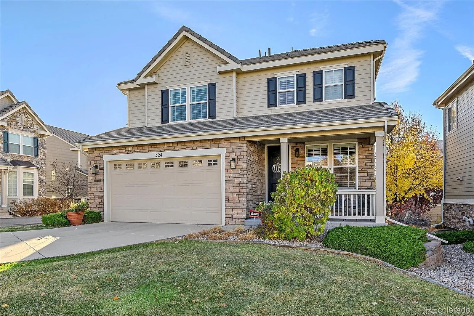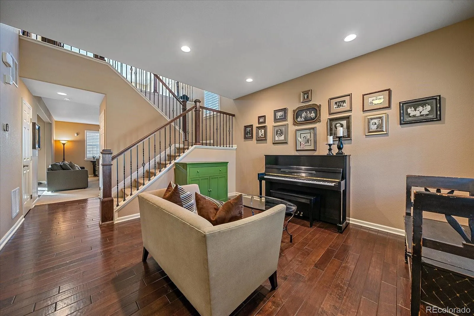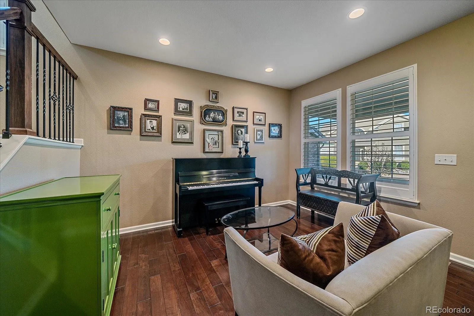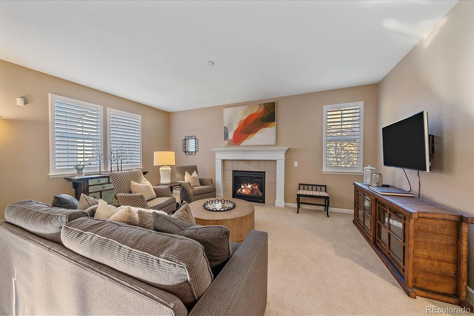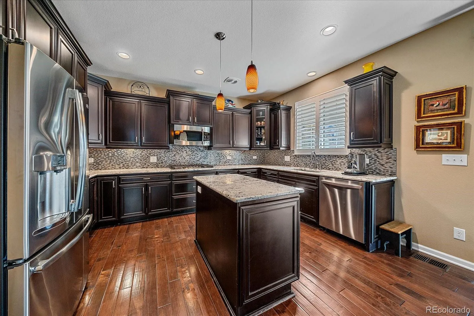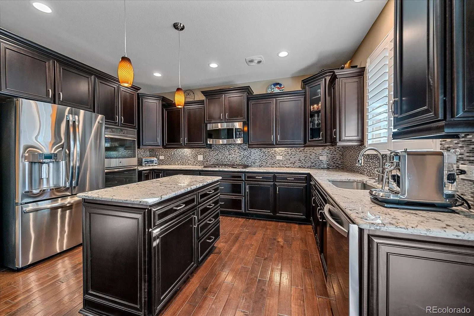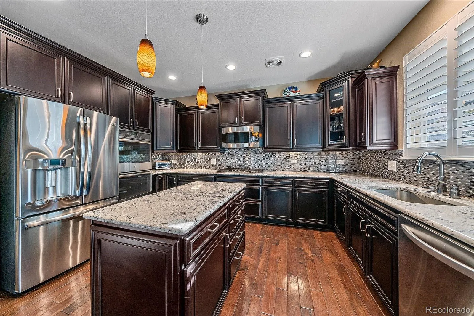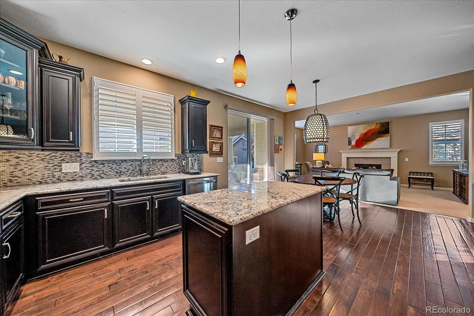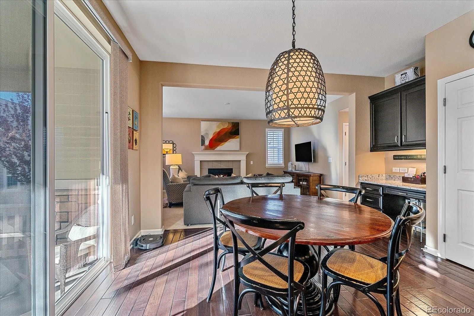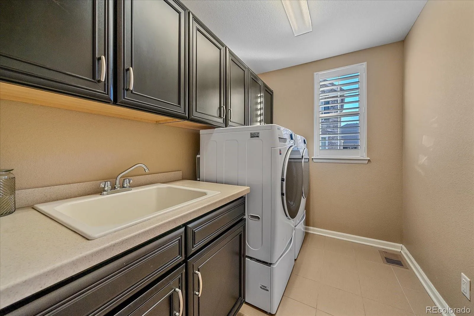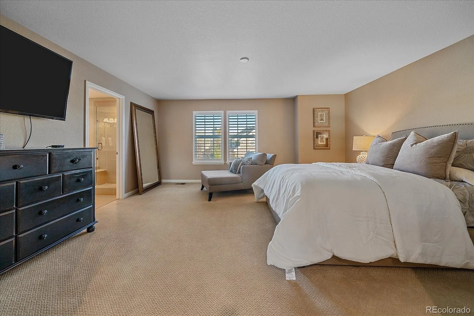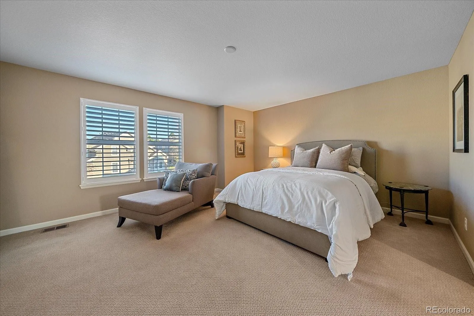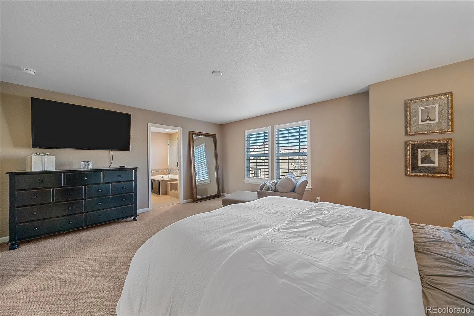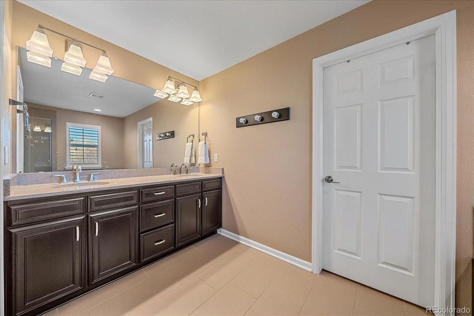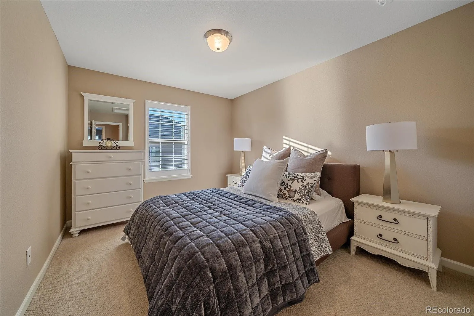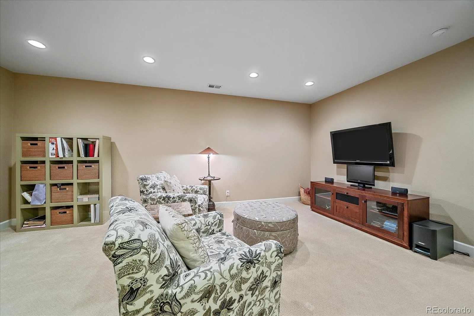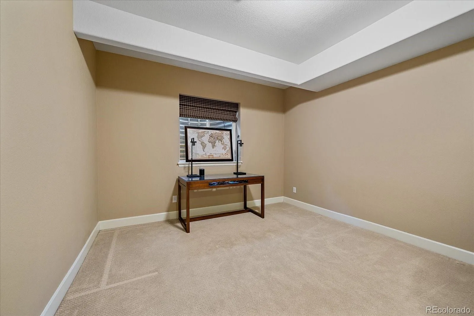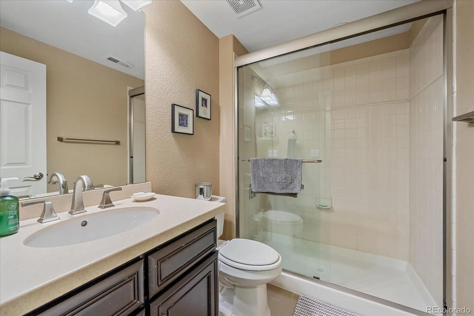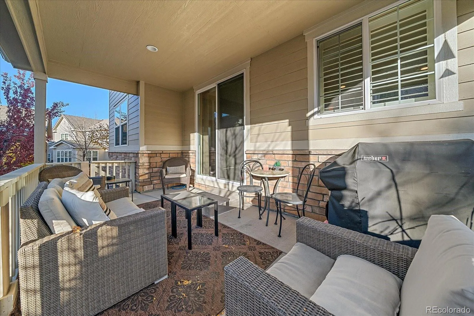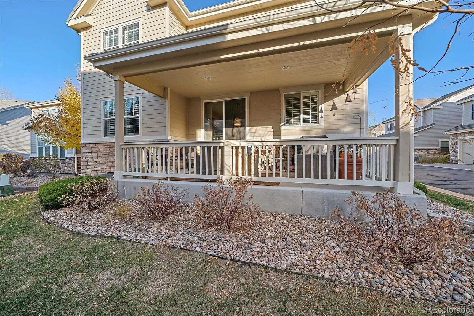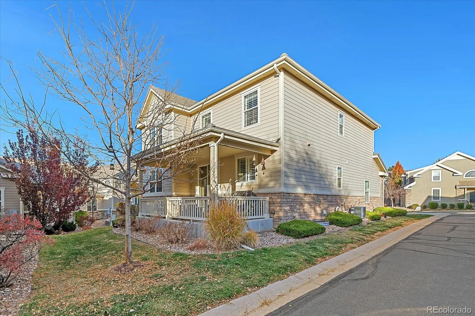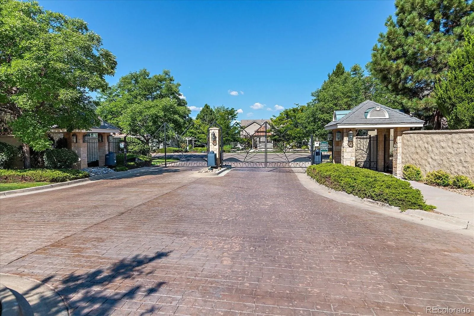Metro Denver Luxury Homes For Sale
Beautiful Single-Family Home in a Gated DTC Community
Nestled between Cherry Hills Village and Greenwood Village, this stunning residence offers low-maintenance, lock-and-leave living—perfect for a pied-à-terre near Belleview Station’s shops and restaurants!
This immaculate 4-bedroom, 4-bath home blends modern comfort with timeless charm. Meticulously maintained and feeling like new, it welcomes you with rich hardwood floors, a bright open-concept layout, and a warm sitting area.
The spacious family room features abundant natural light and a cozy gas fireplace, seamlessly connecting to the gourmet kitchen—complete with granite countertops, ample cabinetry, a walk-in pantry, stainless steel appliances, and a gas range—a dream setup for any home chef.
Upstairs, you’ll find generously sized bedrooms and a large loft with beautiful custom wood built-ins and shelving. The luxurious Owner’s Suite includes a relaxing sitting area, a spa-inspired 5-piece bath with dual sinks and a soaking tub, plus a spacious walk-in closet.
The finished basement adds even more flexibility with space for a home office, gym, or media room, along with a fourth bedroom and ¾ bath—ideal for guests.
The main floor mud room with utility sink & oversized 2 car attached garage complete this home’s absolute convenience & functionality.
Located in a private, gated community – Villas at Cherry Creek maintains (mowing & shovels driveways & walks & provides lawn care & sprinklers) this gorgeous neighborhood which is close to offices, shopping, dining, and parks, this move-in-ready home offers both comfort and convenience. Full of character and style—this is one you don’t want to miss!

