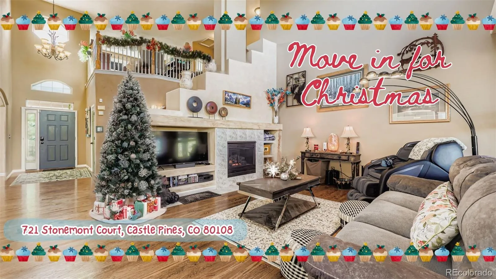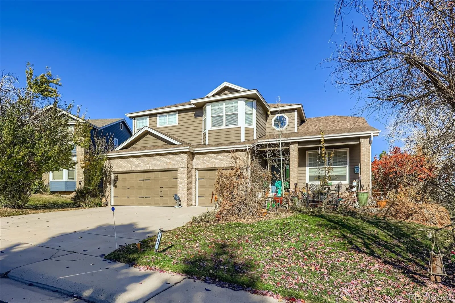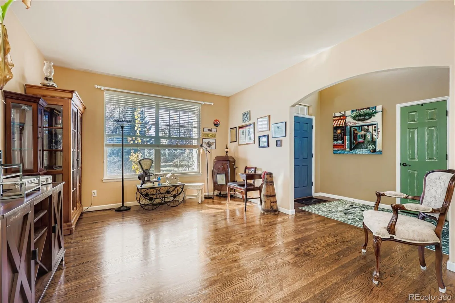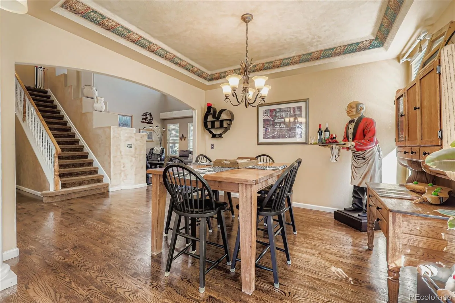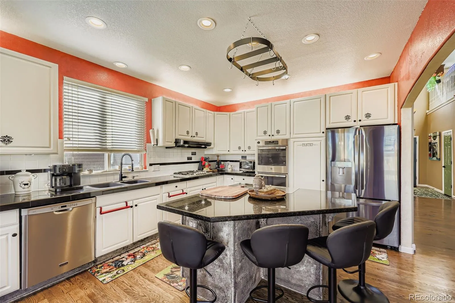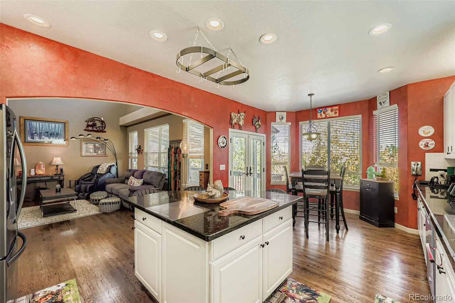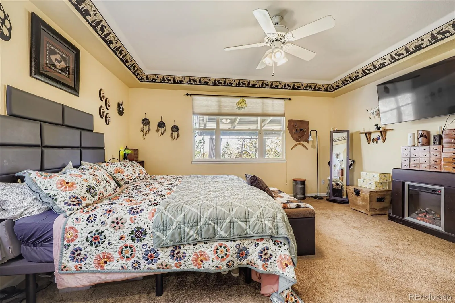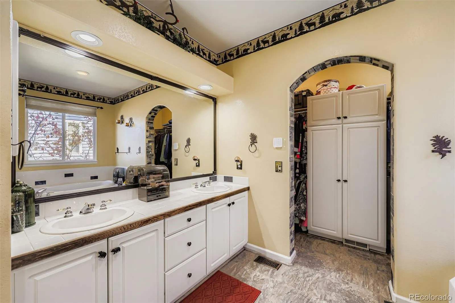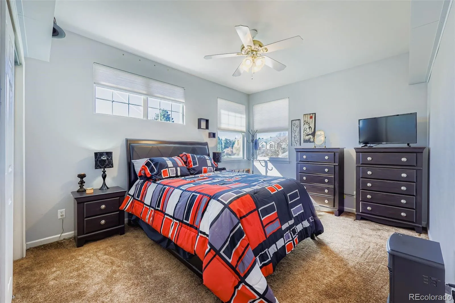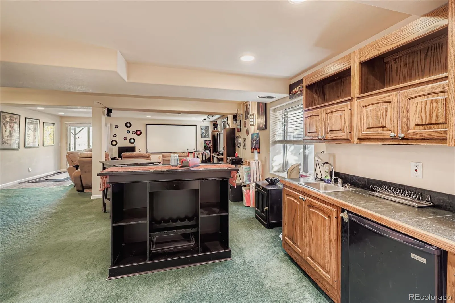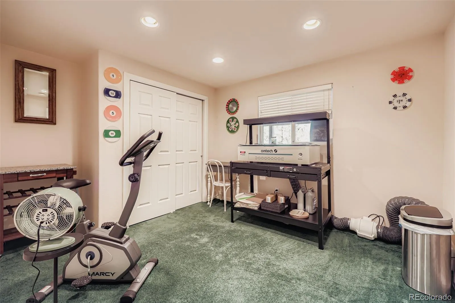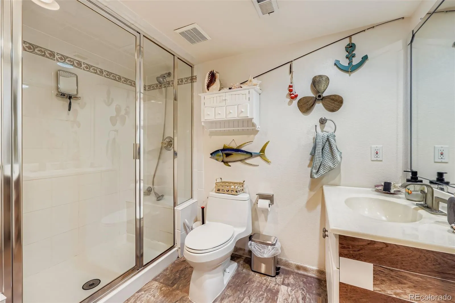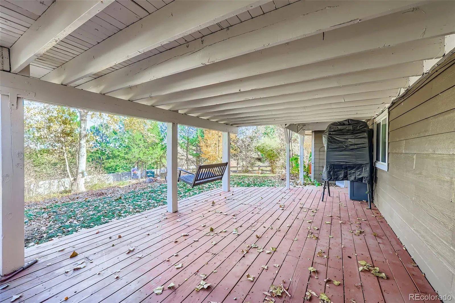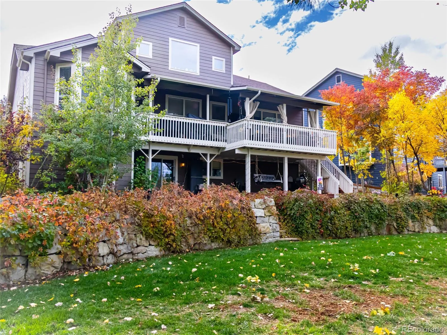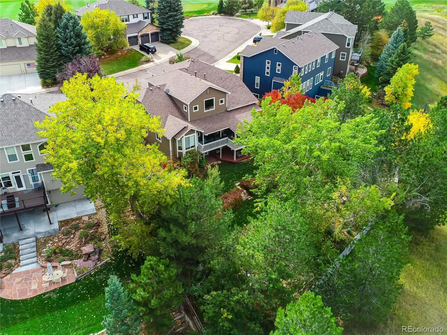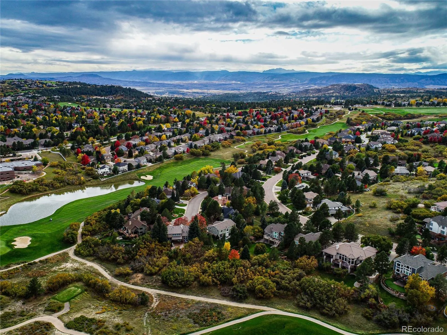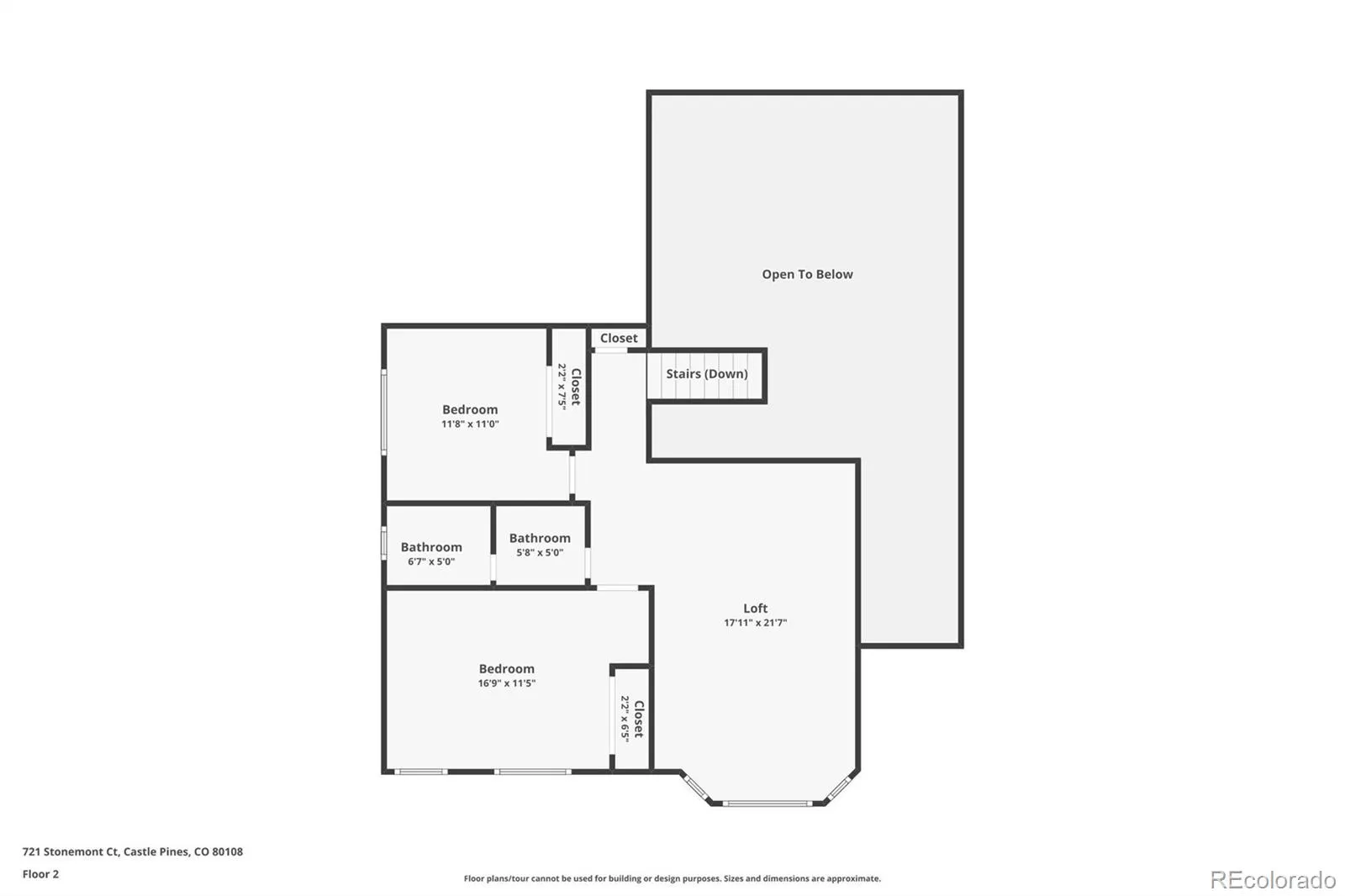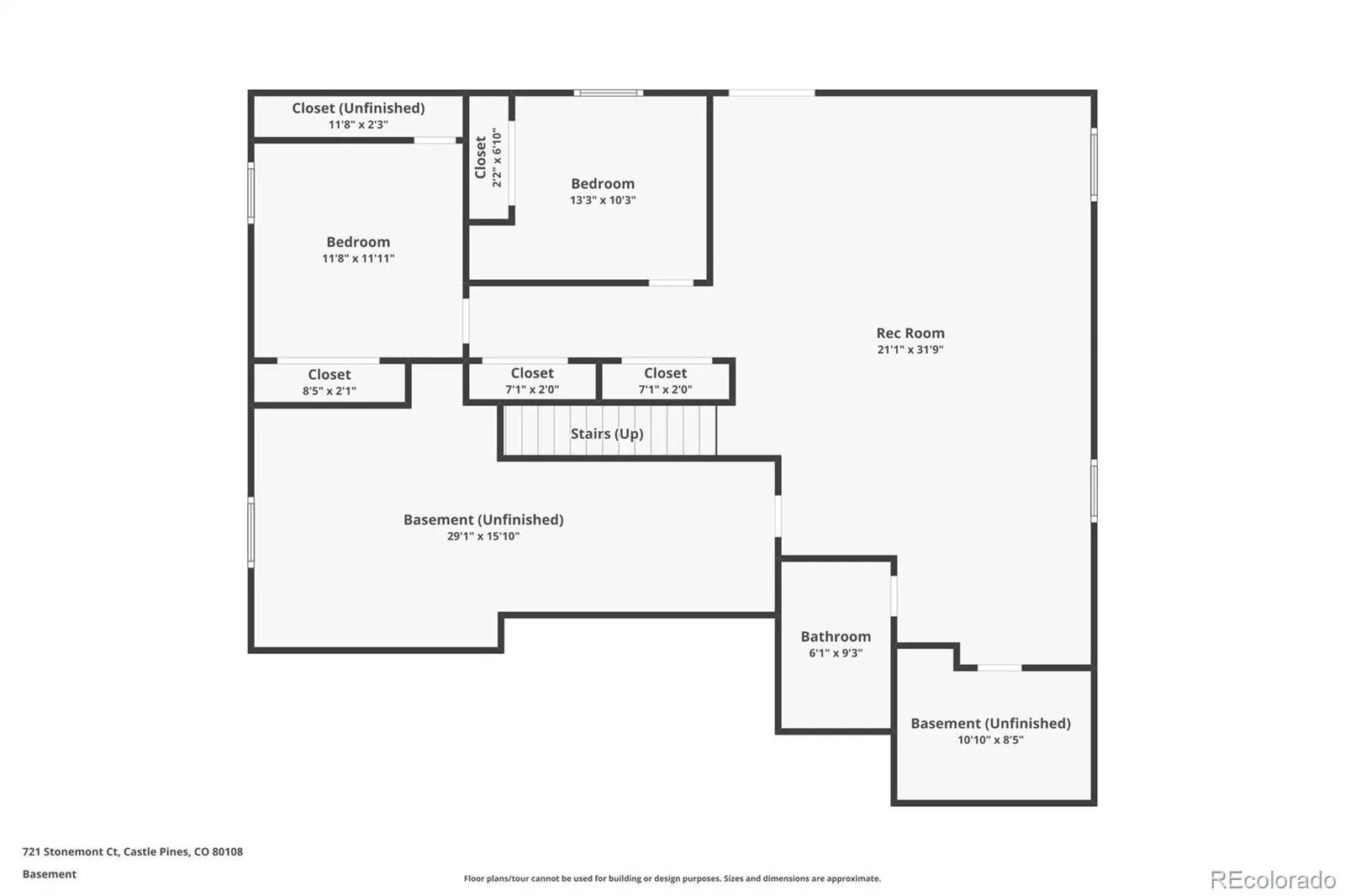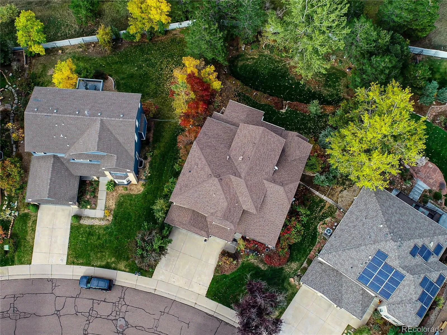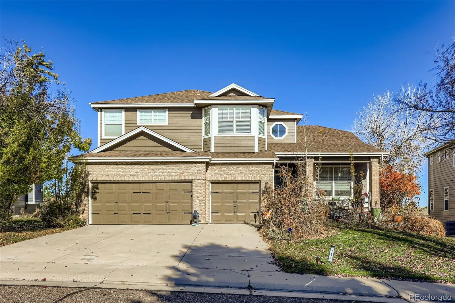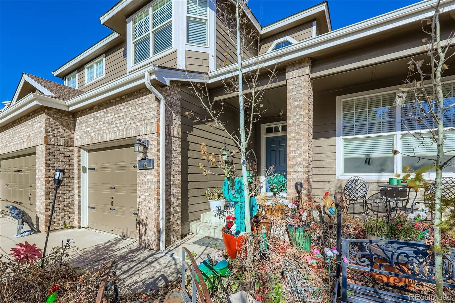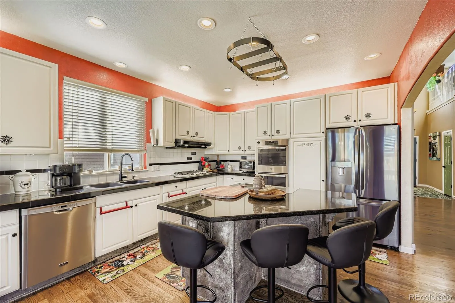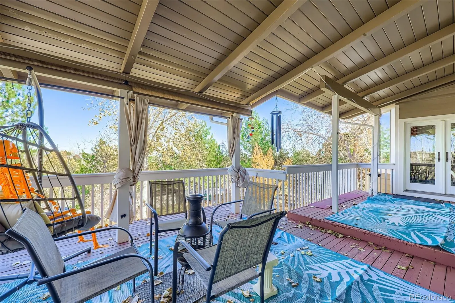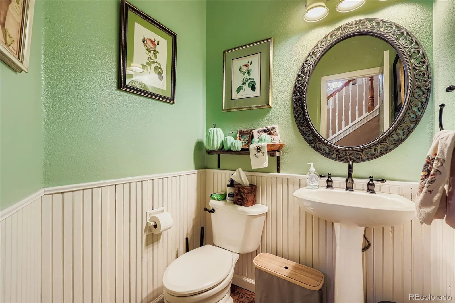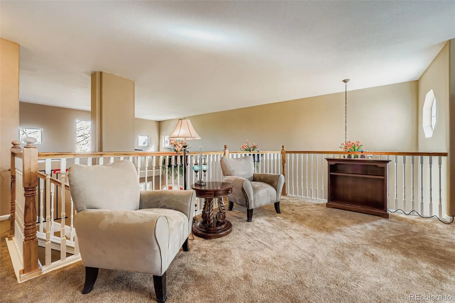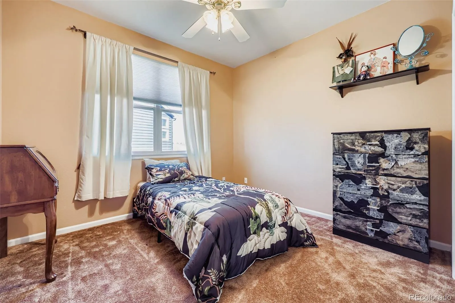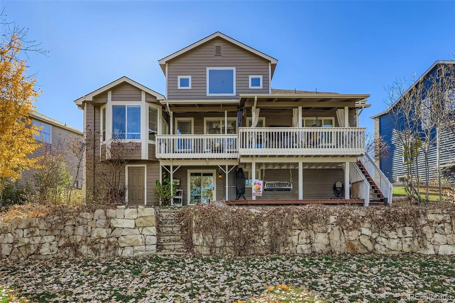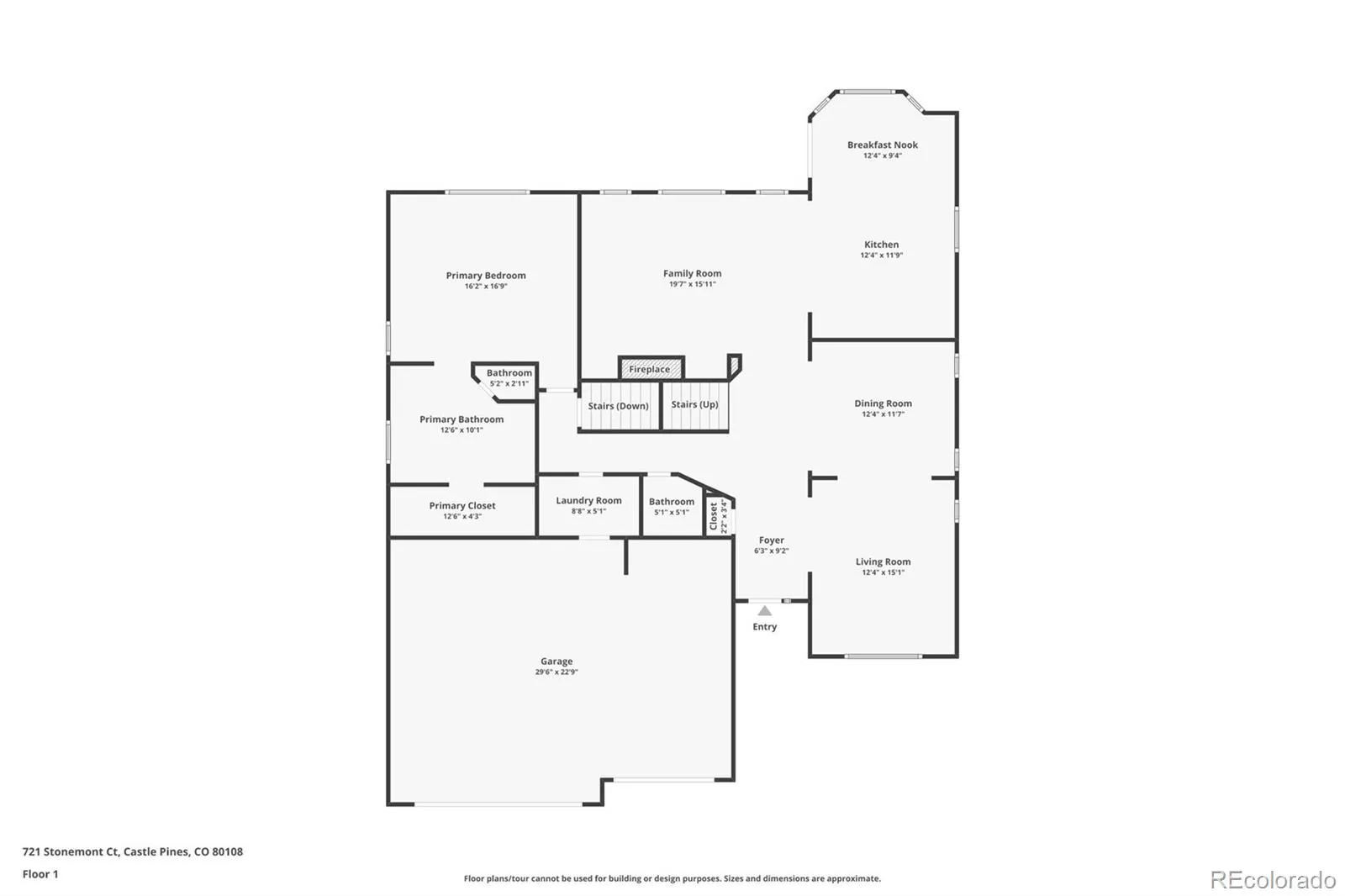Metro Denver Luxury Homes For Sale
Enjoy the rolling hills and gamble oak of Castle Pines just off the golf course in this spacious 0.29-acre cul-de-sac home. See visiting deer and birds and colorful vegetation cocoon the three levels of living space for privacy, hobbies, and entertaining. Relish the seclusion from the mature trees, bushes, large yard and covered outdoor areas provide you.
Main-floor living here includes the main floor laundry, and primary bedroom with 5-piece bath. The formal living and dining rooms feature gleaming wood floors and a vaulted foyer. The 2-story family room offers abundant natural light and a striking gas fireplace. The kitchen is built for gathering with a granite island, eating nook, generous counters, and stainless appliances.
Upstairs offers a sunny loft/office, two bedrooms, and a full bath. The walk-out basement is ideal for game days and movie nights with a media/bar area (sink, fridge, surround sound, big screen) and access to the lower deck and yard. Here is a workshop, two additional bedrooms, and a ¾ bath with a steam shower!
Outdoor living shines with double east-facing covered decks, a sunny west porch, and room to lounge, garden, play or entertain. Take a short walk to the golf course at the top of the cul de sac and trails to experience every season!
Updates include: 5-yr roof with transferable 30-yr warranty; 7-yr water heater; newer 5-burner gas cooktop; new Andersen slider to the upper deck; serviced furnace; new east and north fencing; commercial-grade vinyl in three baths; new lighting in foyer and dining room; and a smart irrigation system.

