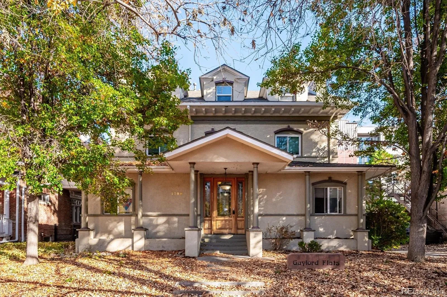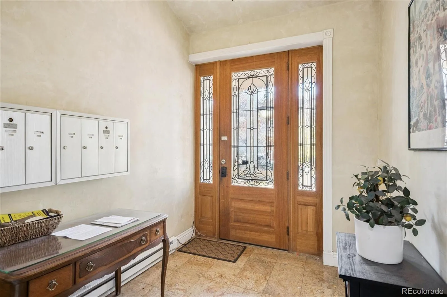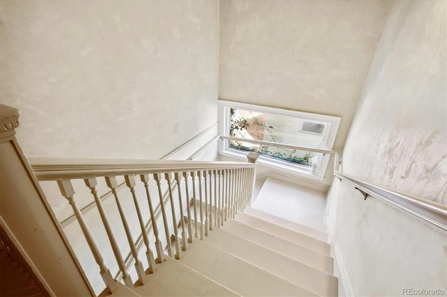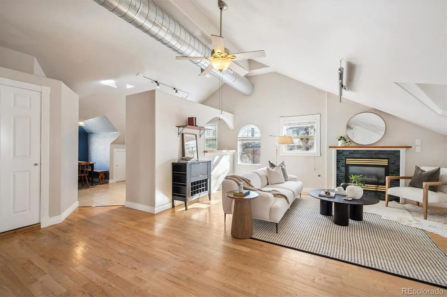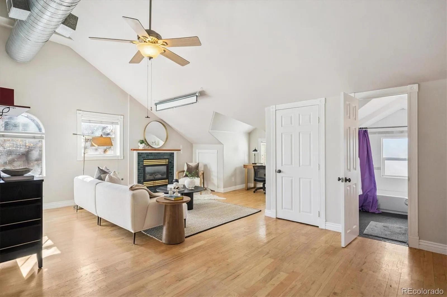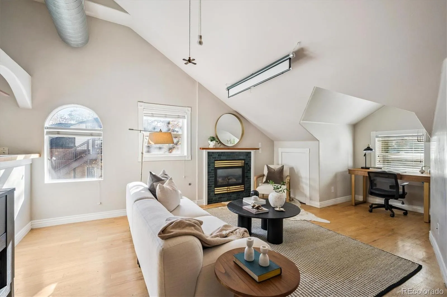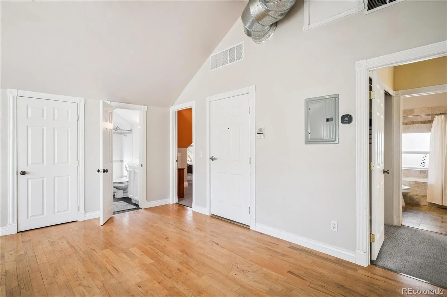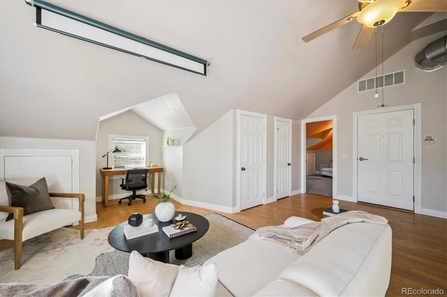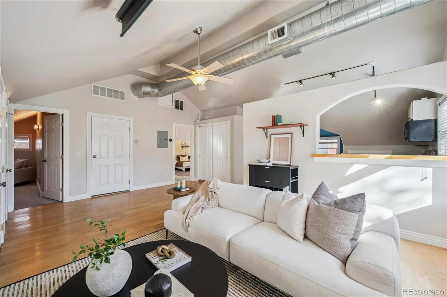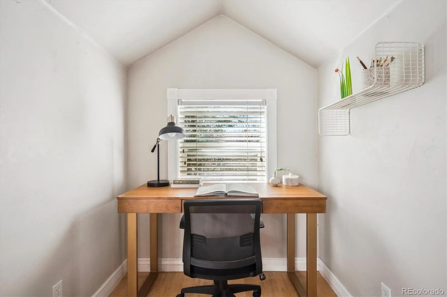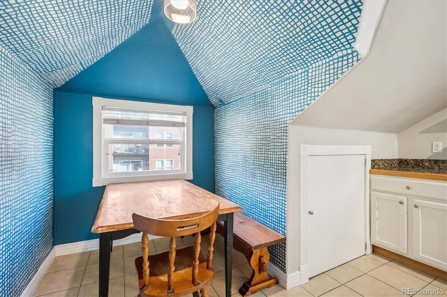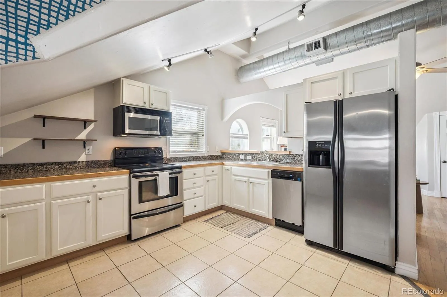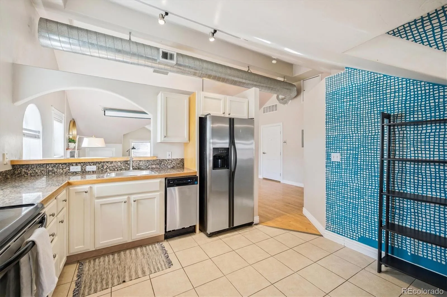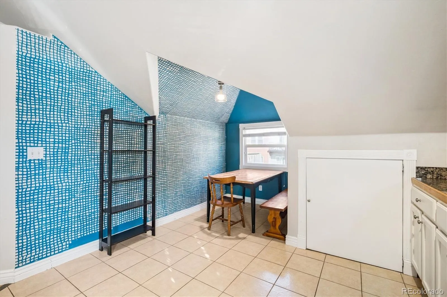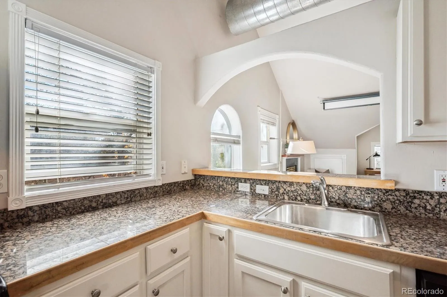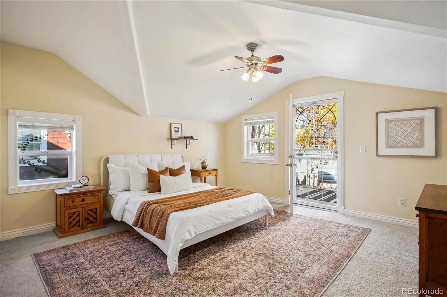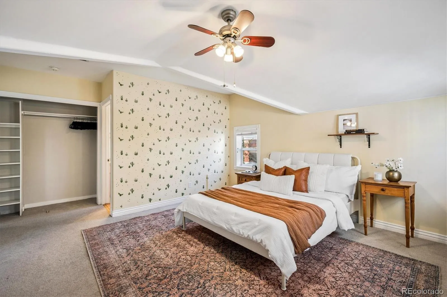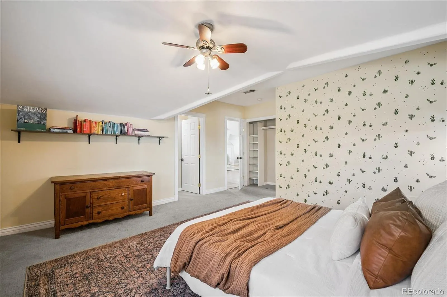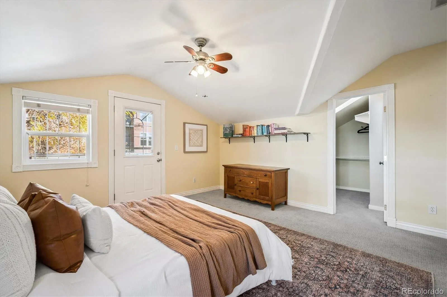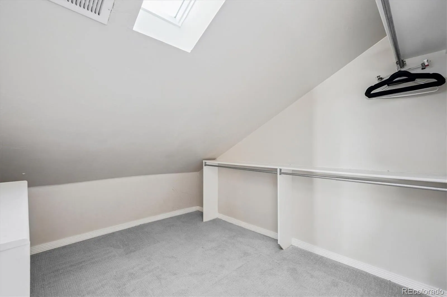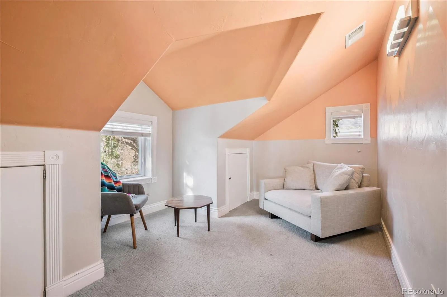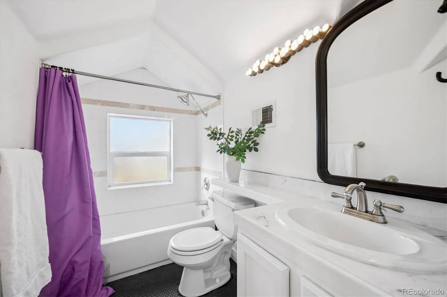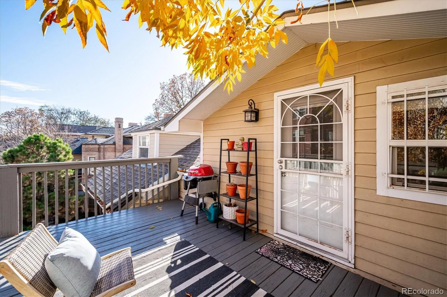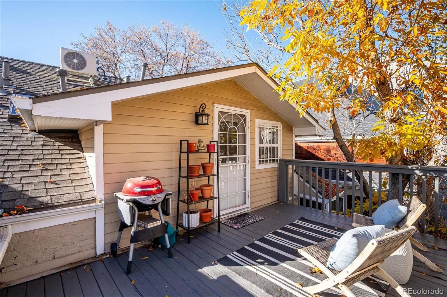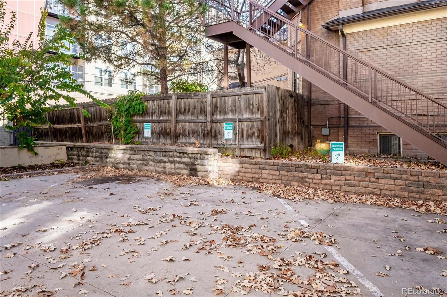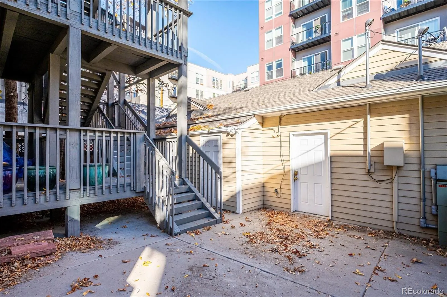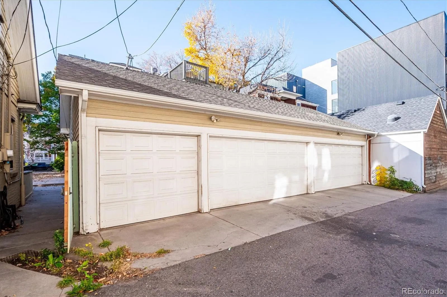Metro Denver Luxury Homes For Sale
Welcome To Gaylord Flats! This 2 Bed / 2 Bath Unit Has The Entire Top Floor Of This Iconic Denver Mansion, Inside, It’s The Perfect Blend Of Historic Charm & Modern Amenities! High Ceilings & Loads Of Windows Make For Light/Bright Spaces, With Views Of The Neighborhood Treetops Out Every Window. Large, Open Living Room Includes A Cozy Gas Fireplace & Office Nook Tucked Into The Eave. The Kitchen Features Granite Countertops, Stainless Appliances, Pantry Closet & Eat-In Dining Area Big Enough For A Large Table. An Arched Opening From Kitchen To Living Room Makes A Great Pass-Through When Entertaining & Stool Seating Would Create A Charming Breakfast Bar. A Central Closet Houses Full Sized, In-Unit Laundry Machines & The Full Guest Bath Includes Penny Tile Flooring & Fresh Paint. The Primary Suite Is Located On The Back Side Of The Unit, Featuring High Ceilings As Well As Double Closets (One Large Walk-In & One Traditional). Dedicated En-Suite Bath Is Updated & Includes A Large Tub. Step Outside, Where A Large, Private Deck Offers An Oasis In The City With Grill Space & Seating Space Perfect For Enjoying Your Morring Coffee. Second Bedroom Has Great Closet Space & Works Well As A Bedroom Or Office. This Unit Includes A Dedicated Off-Street Parking Space Plus An Assigned Space In Shared Garage.

