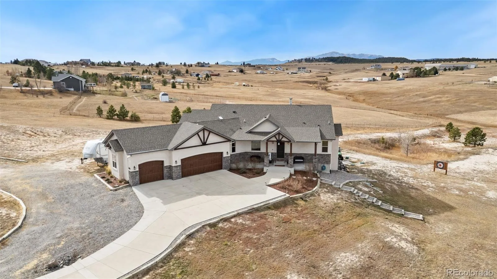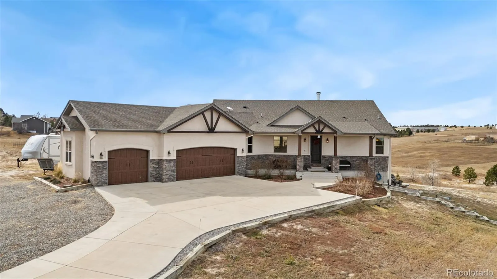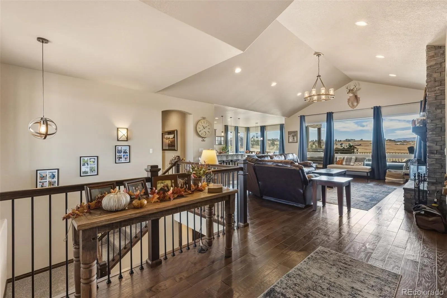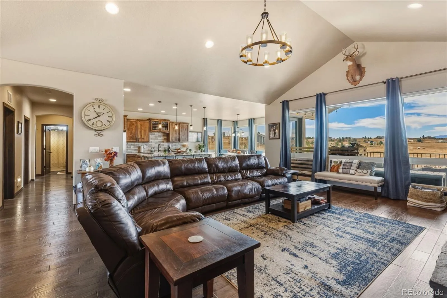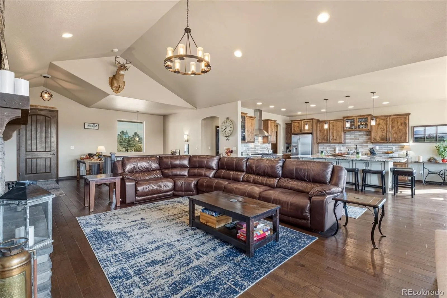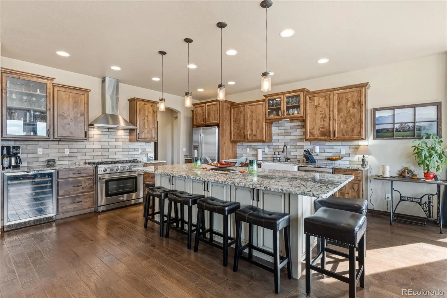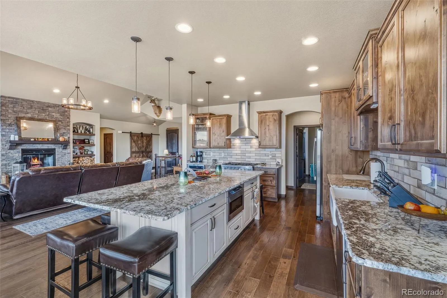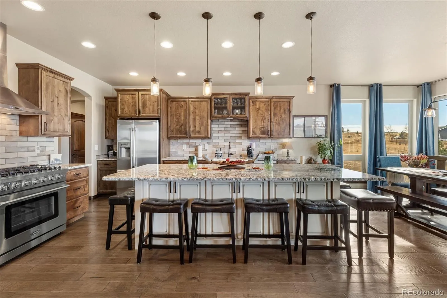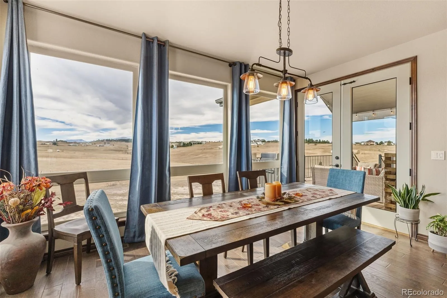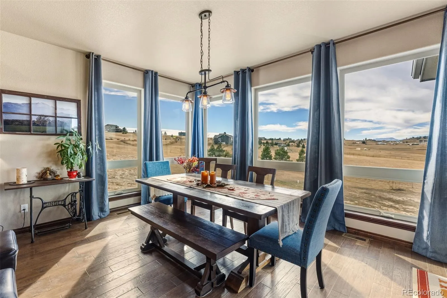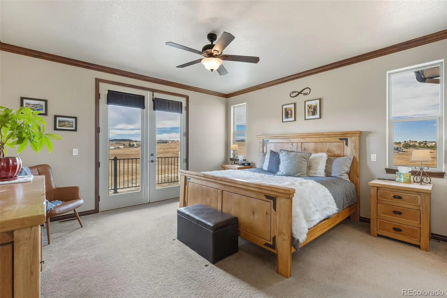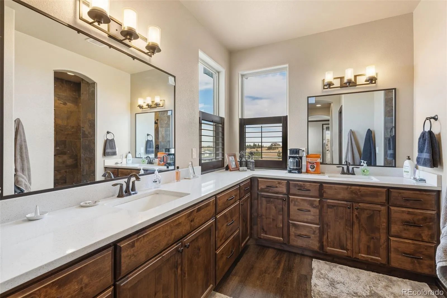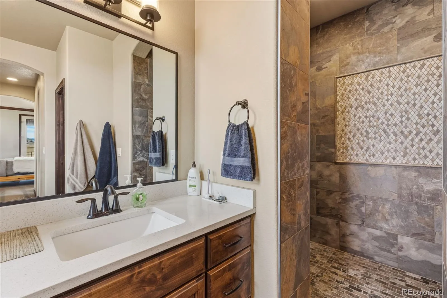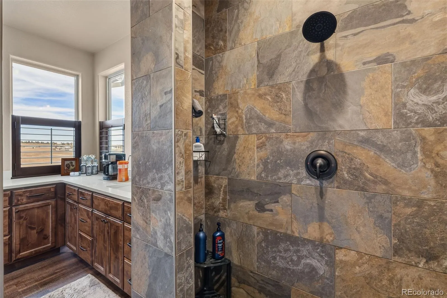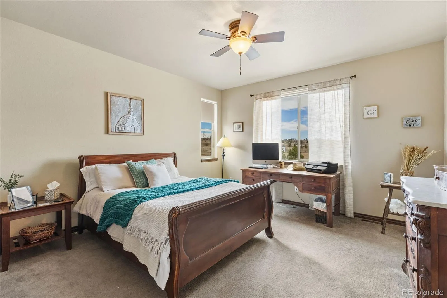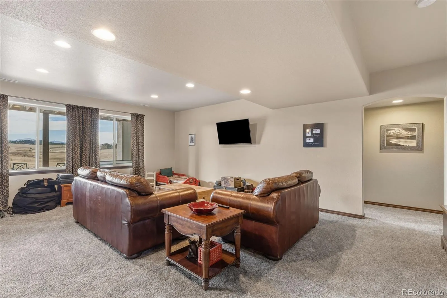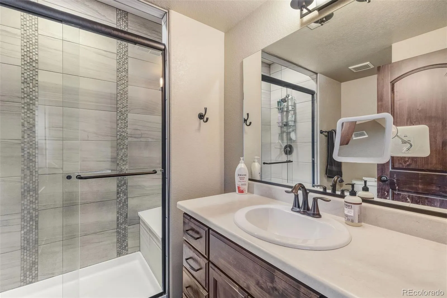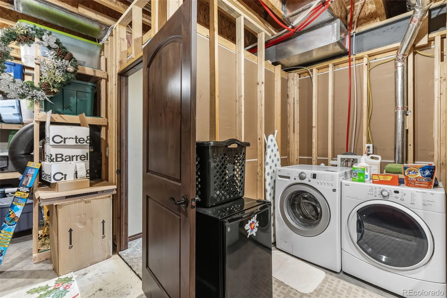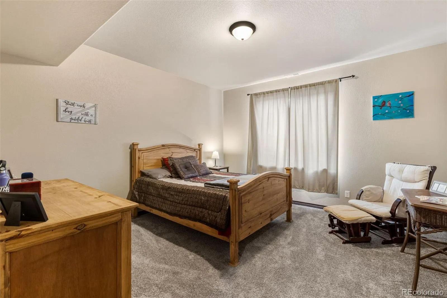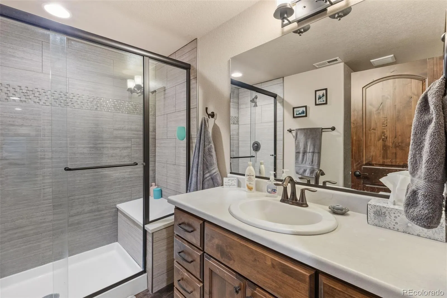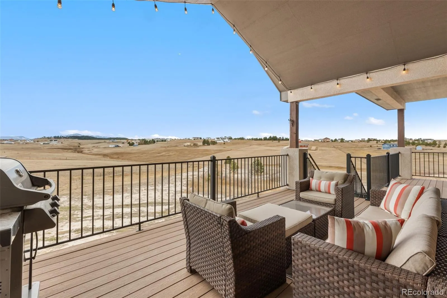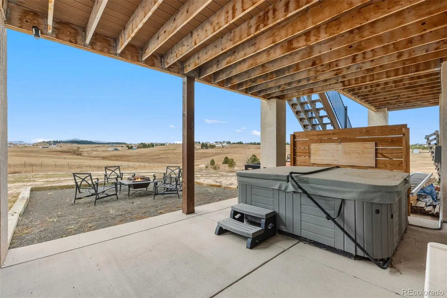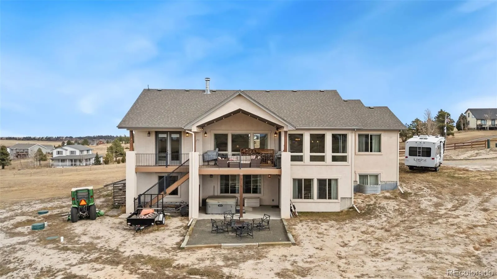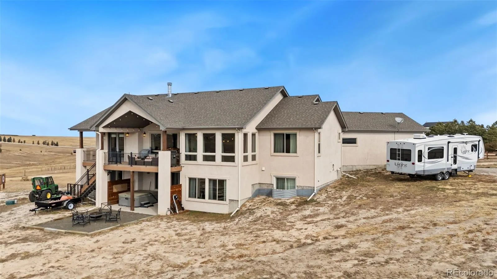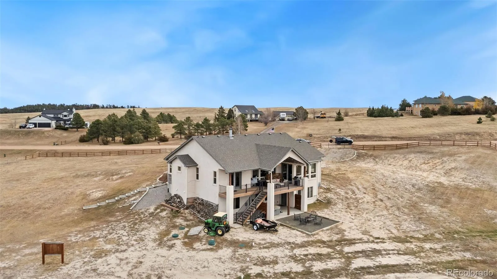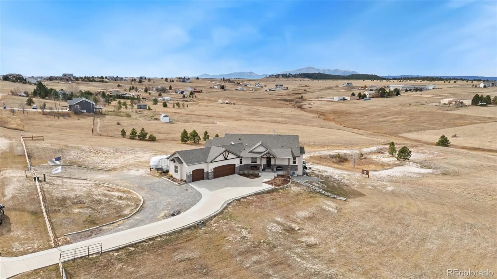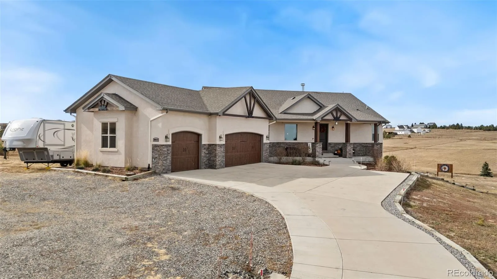Metro Denver Luxury Homes For Sale
Experience the best of Colorado living in this 2017 custom-built ranch-style home, perfectly situated on 5.08 acres with sweeping mountain views and a seasonal pond. Designed for comfort and style, this open-concept floor plan seamlessly blends the kitchen, dining, and living room allowing for ideal entertaining and everyday living. The gourmet kitchen features custom soft-close cabinetry with bronze hardware, six-burner gas range, built-in wine fridge, custom granite island, farmhouse single-basin sink, and stainless steel appliances. The living room centers around a stacked-stone fireplace complete with a wooden mantle. Custom main level flooring, solid-core doors, high-end light fixtures, ceiling fans, and designer window treatments are some of the included features in the interior of this home. The primary suite offers a walkout to the composite deck, dual closets, and a spa-inspired en suite (featuring raised quartz countertops, a dual-head walk-in shower, and plantation shutters). Three of the four bedrooms include walk-in closets, and the oversized mudroom features built-in cabinetry, ample countertop space, a wash sink, built-in bench, and a walk-in pantry directly off the three-car garage. The finished basement expands the living space further with a large entertainment area, separate workout room, two more bedrooms and bathrooms (including a true secondary suite), plus a second laundry area in the unfinished storage room. The basement walkout provides easy access to the hot tub, the firepit area, and the outdoors. Exterior highlights include a stucco/stacked stone exterior, concrete driveway, Generac generator, and plenty of room for RVs, outbuildings, and/or future expansion/animals. Enjoy refined living with the perfect combination of craftsmanship, comfort, and functionality. This serene rancher has it all, so schedule your showing now before it is too late.

