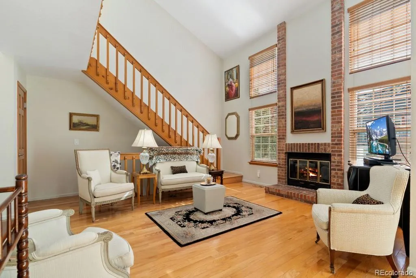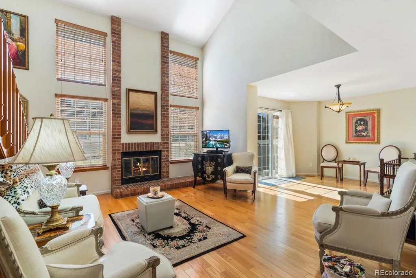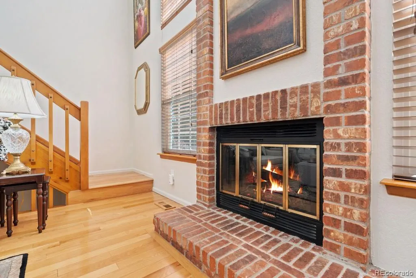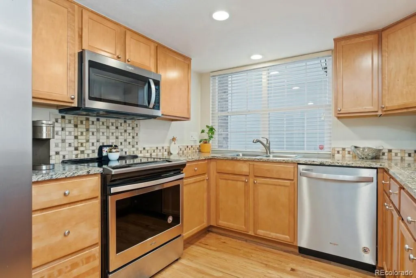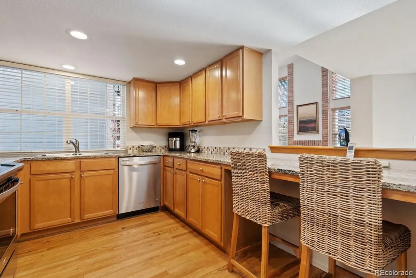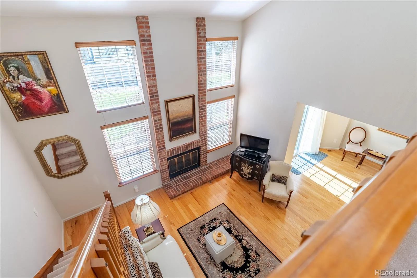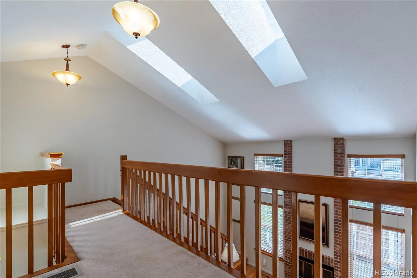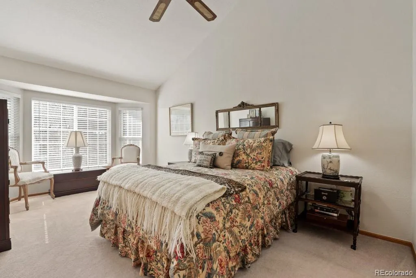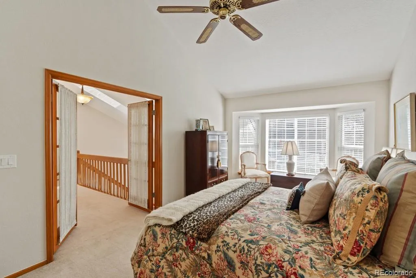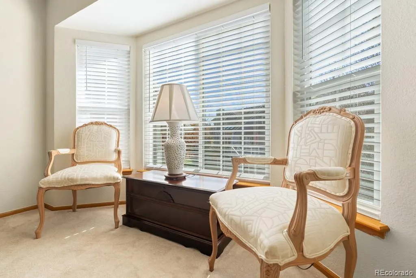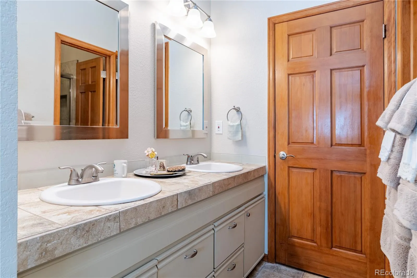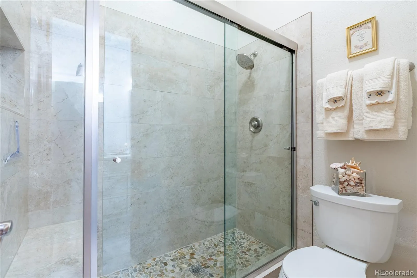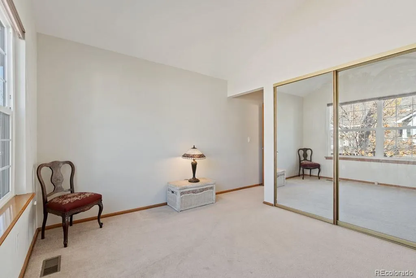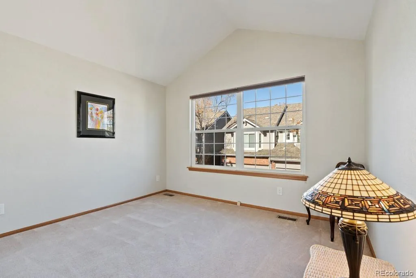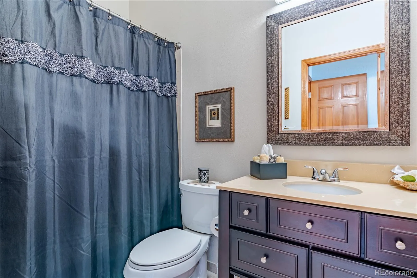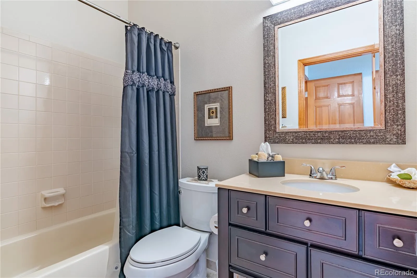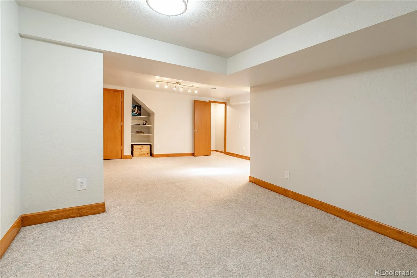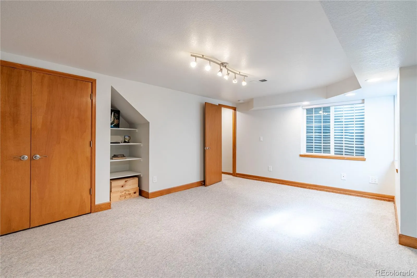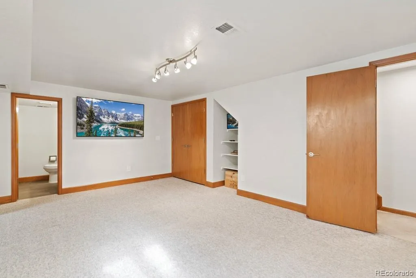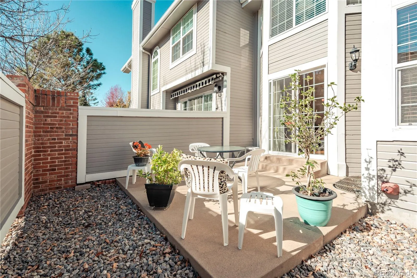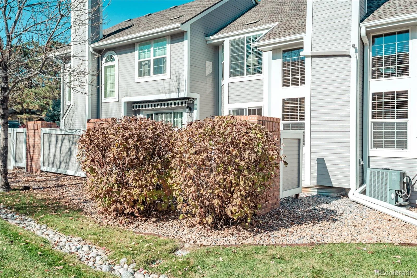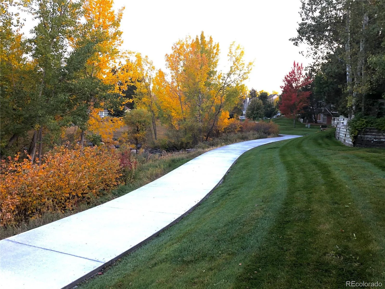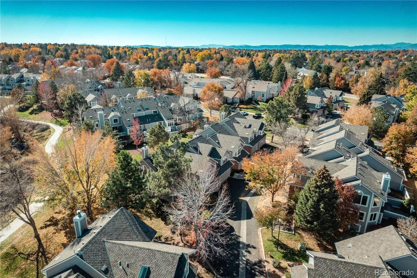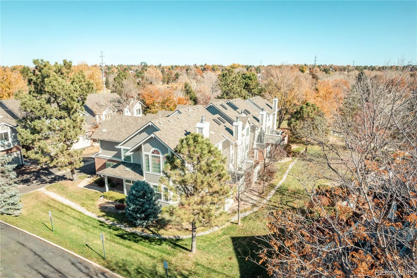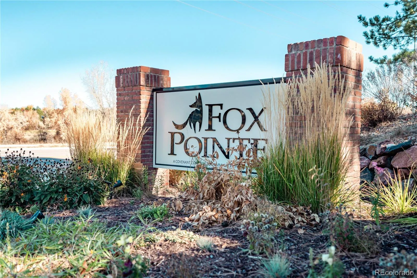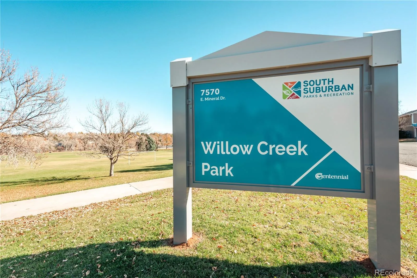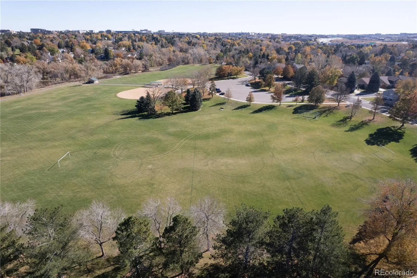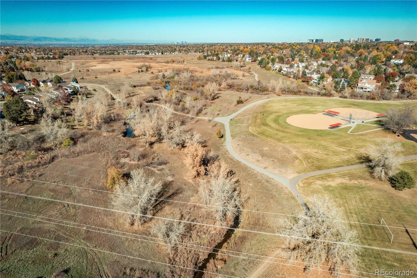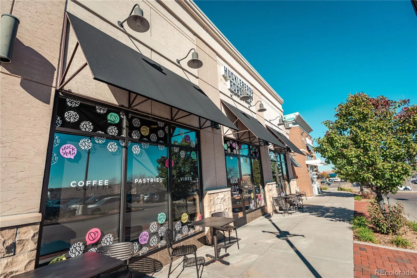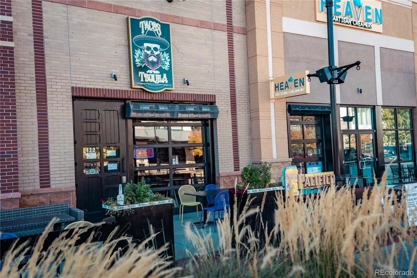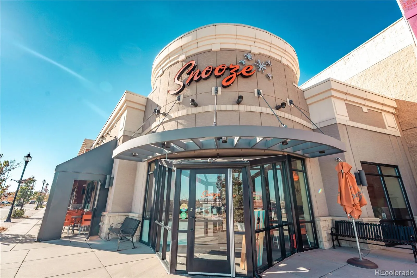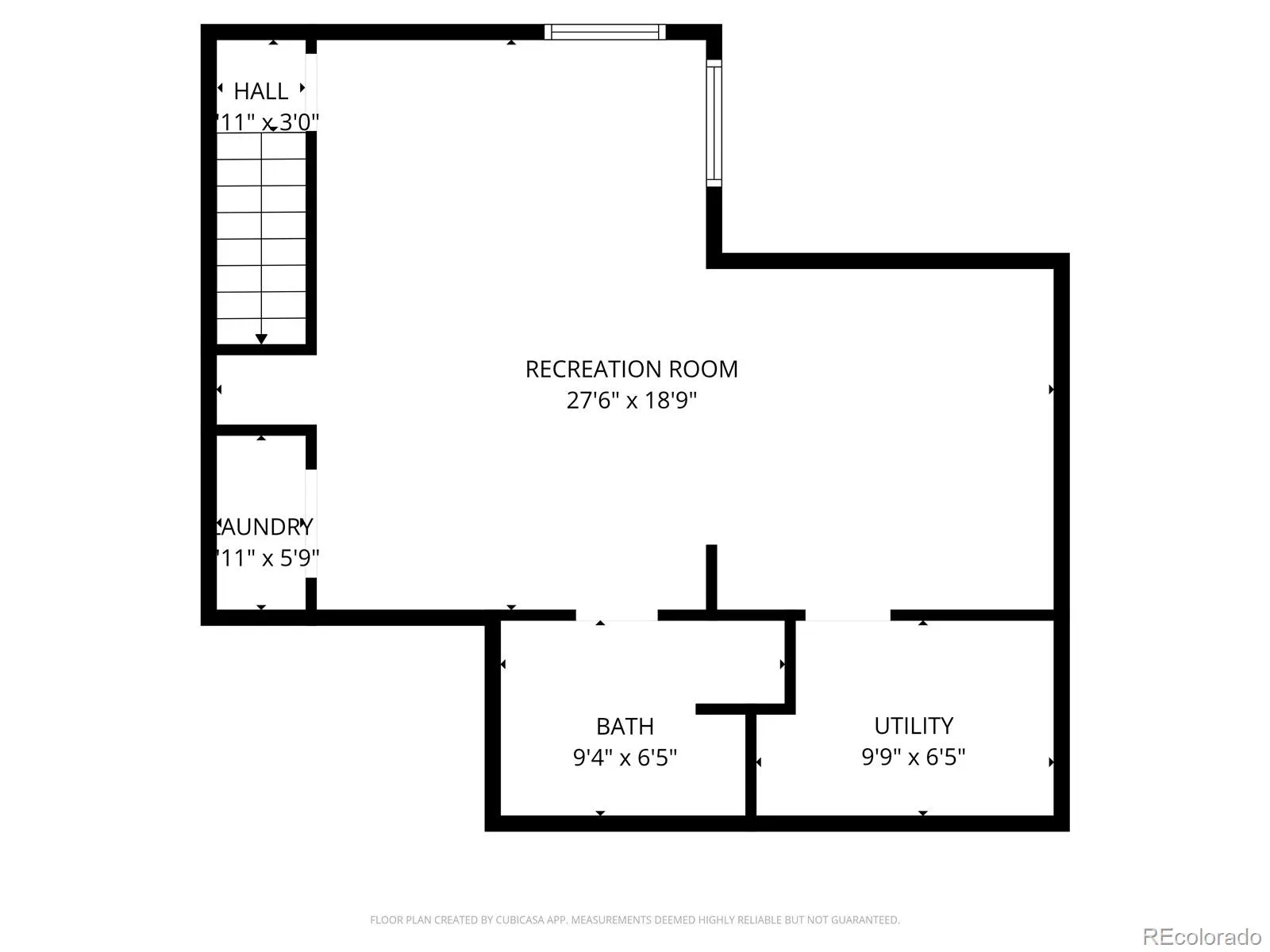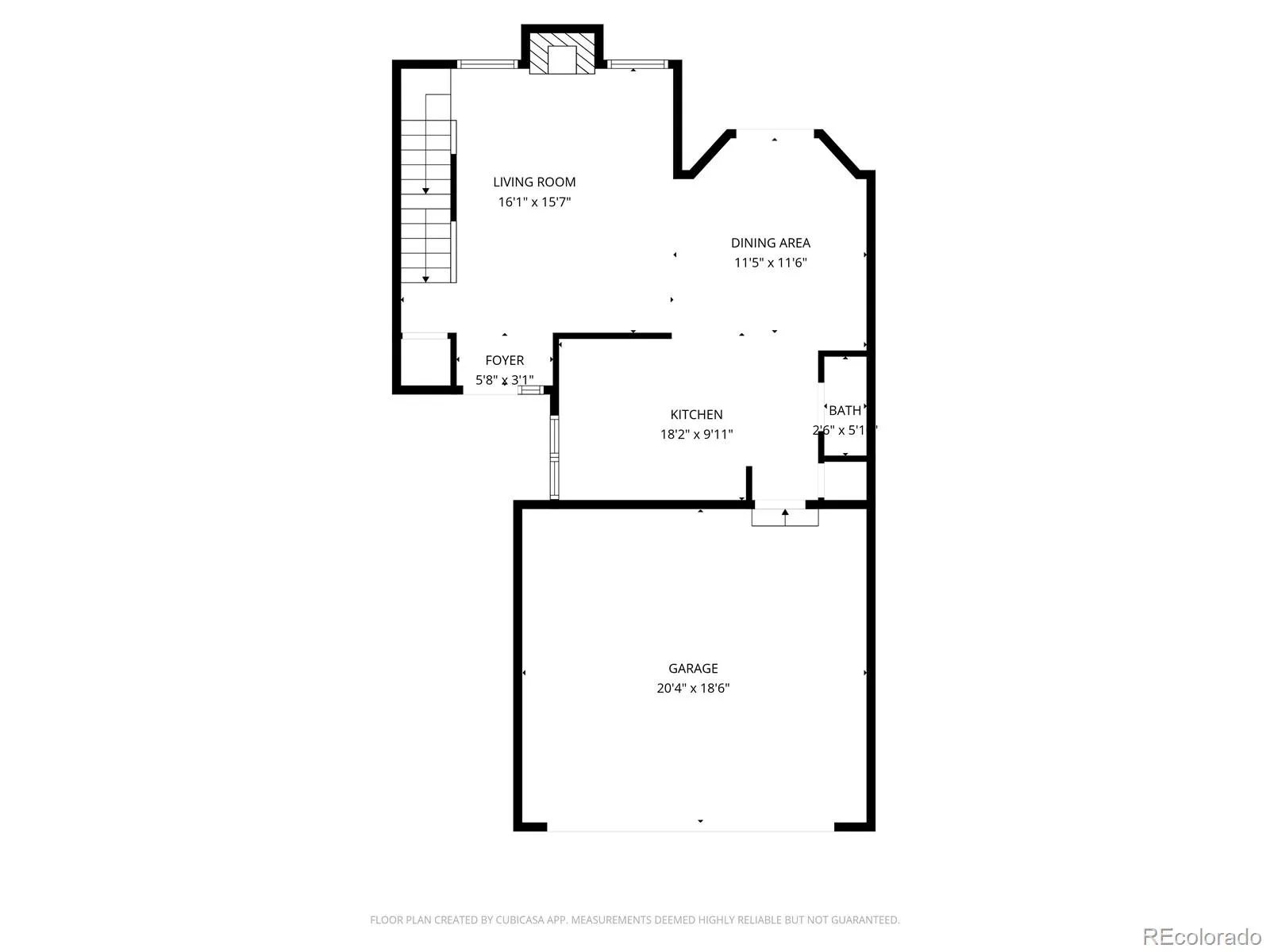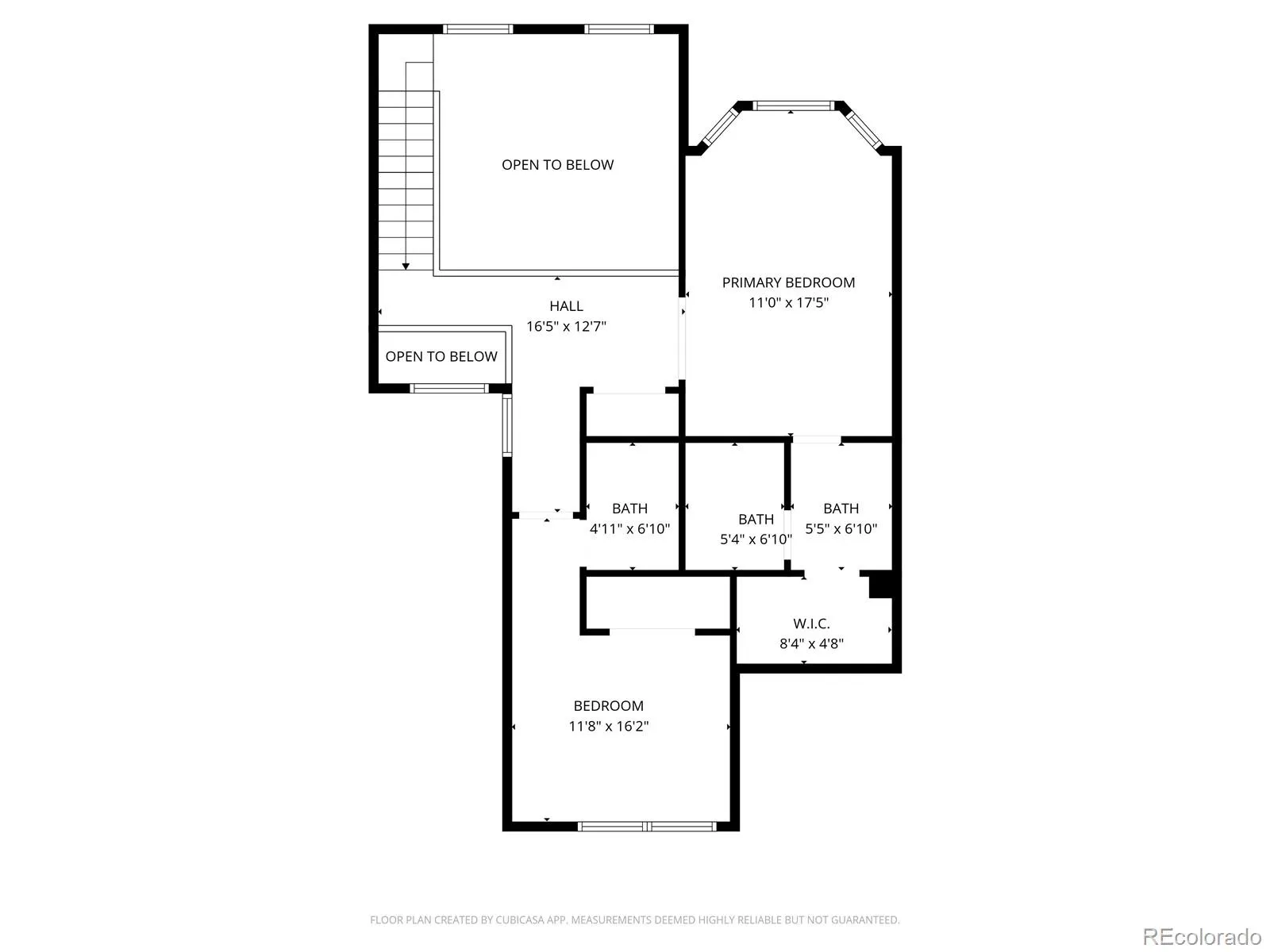Metro Denver Luxury Homes For Sale
Perfectly balancing style, comfort, + convenience, this beautifully appointed townhouse invites you to experience refined living in the heart of the highly sought-after Cherry Creek School District. A gracious, sun-drenched living room welcomes you with soaring ceilings, timeless oak floors, + a classic brick fireplace—the ideal backdrop for quiet evenings or effortless entertaining. The dining room flows seamlessly into the kitchen, where maple cabinetry, granite tile countertops, + thoughtful design create both warmth + functionality. Throughout the home, newer windows and a sliding glass door flood the space with natural light while enhancing energy efficiency. Step outside to the south-facing private patio, a tranquil retreat perfect for morning coffee or al fresco gatherings under the Colorado sky. Upstairs, discover 2 expansive primary suites, each offering a haven of comfort and privacy. The grand primary suite boasts vaulted ceilings, a bay window sitting area, a walk-in closet and a spa-inspired bath, creating a true owner’s retreat. The second suite, equally inviting, features vaulted ceilings + a private bath—perfect for guests or family. The finished lower level extends the home’s versatility–think family room, rec room, fitness space, or optional third bedroom, complete with a ¾ bath. An attached 2-car garage provides convenience + storage-with space for bikes, skis, snowboards, + camping gear. A++ location! Minutes from Park Meadows Mall, the Denver Tech Center, + Light Rail access. Just a 10-minute commute to nearby I-25 & 470. Outdoor enthusiasts will appreciate the nearby Willow Creek Trail system, offering miles of picturesque paths for walking, biking, and time spent with four-legged companions. The Streets @ Southglenn is only 8 minutes away-have brunch @ Snooze, vino w/friends @ Indulge Bistro & Wine Bar, dinner @ Mt. Fuji Hibachi & Sushi Bar, Parrys Pizza or Tacos and Tequila.


