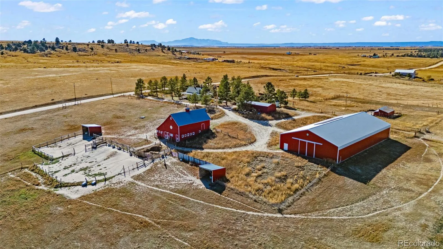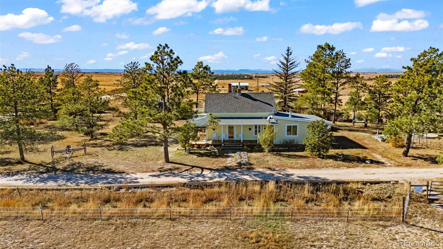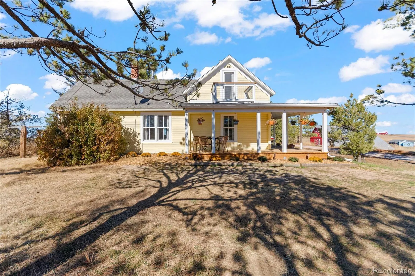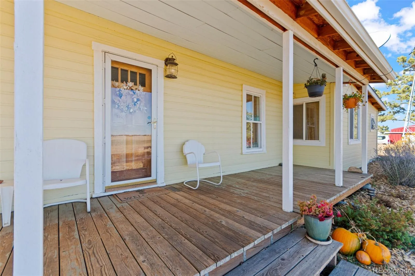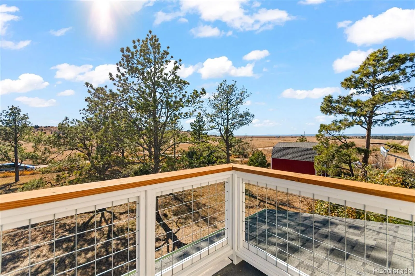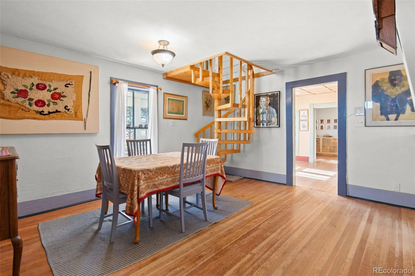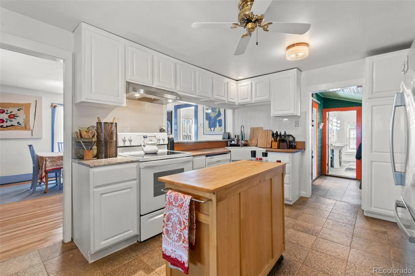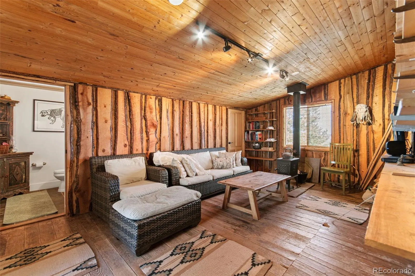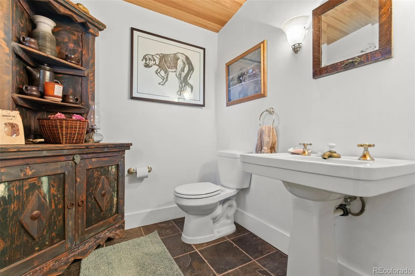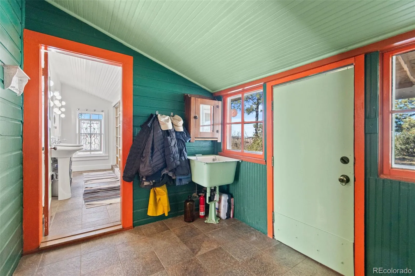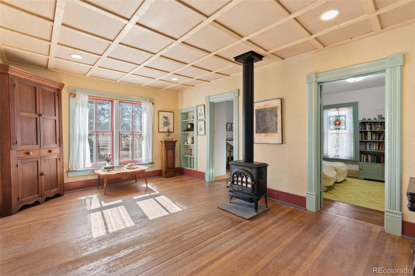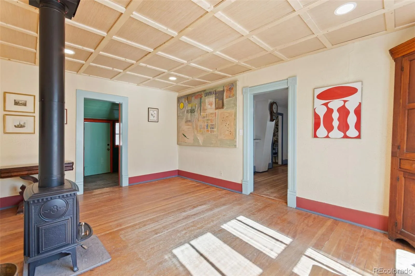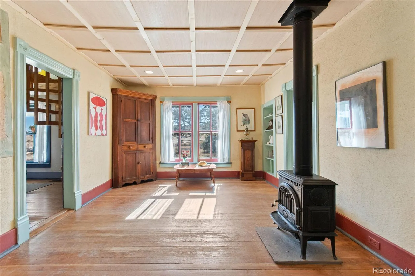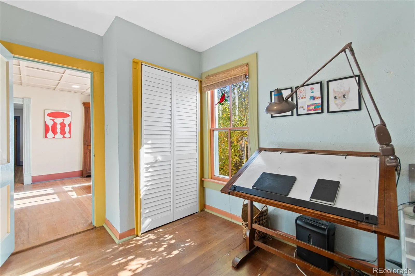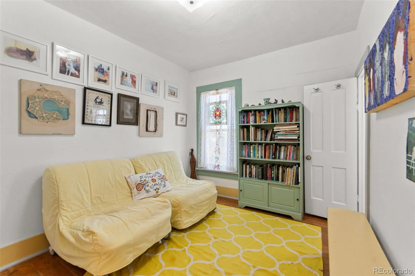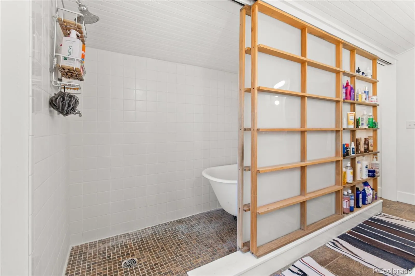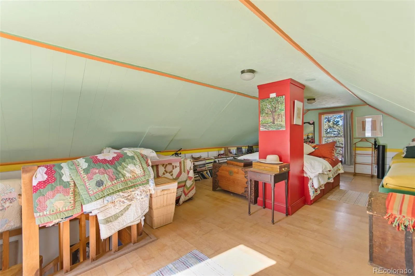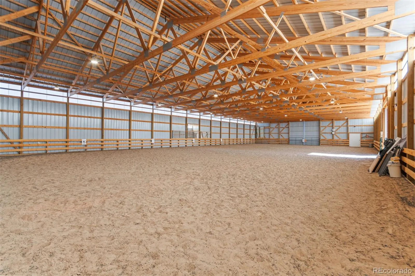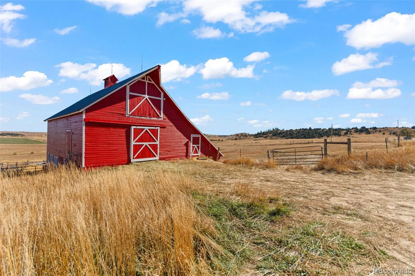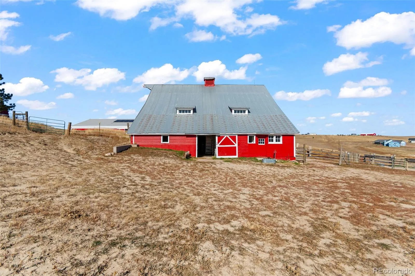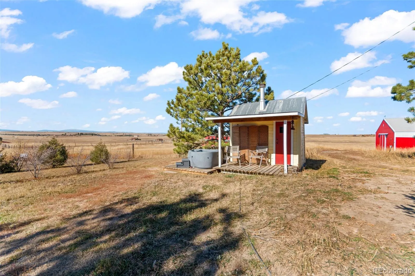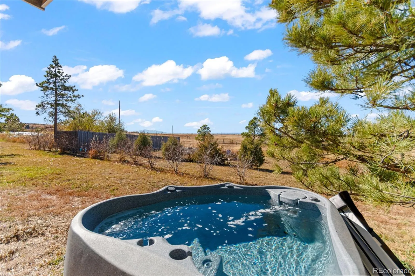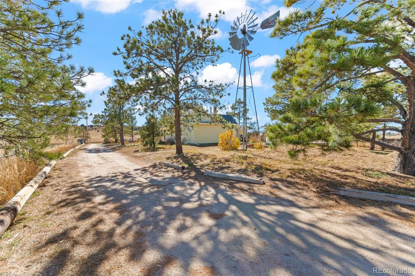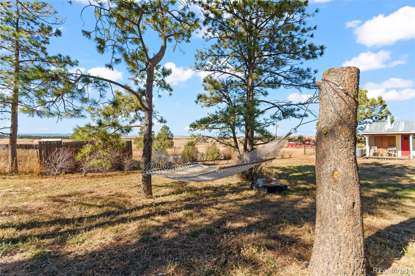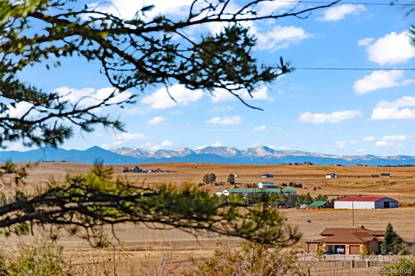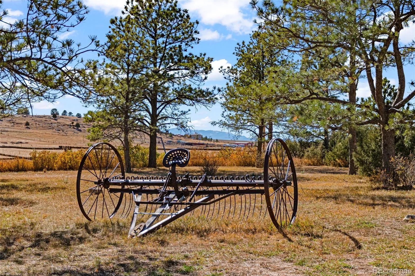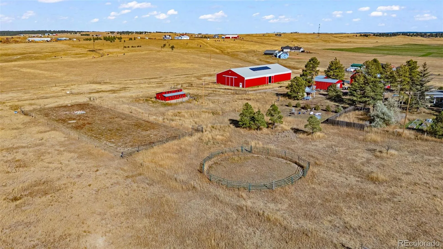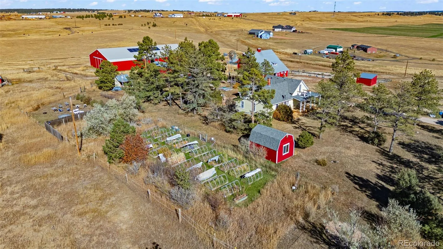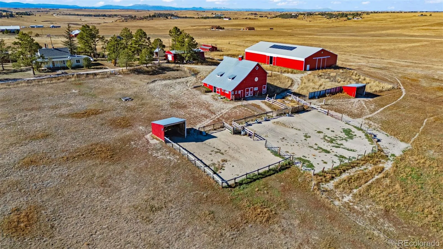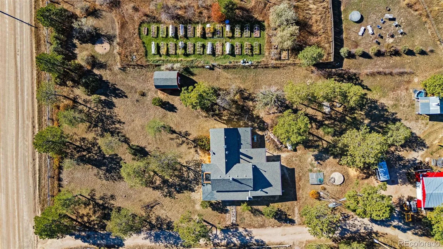Metro Denver Luxury Homes For Sale
***Property features: Indoor arena | 7-stall barn with hay loft | 160-bale hay field | Stunning views of Pikes Peak | Sauna, she-shed, spacious poultry house with yard, garage/tool shed | Solar panels | Mature garden | Link to property video in listing*** This property offers a seamless blend of equestrian excellence, intentional spaces and true Colorado living. Featuring an original farmhouse full of warmth and character, a historic two-story barn, and thoughtfully designed amenities across 40 acres, 4729 County Road 106 captures the essence of genuine Colorado living—functional, beautiful, and full of possibility. Designed for both practicality and comfort, the property includes a charming farmhouse that anchors the land with history and heart, complemented by a two-story barn featured in Historic Barns of Elbert County. Outbuildings include an art studio or she-shed, a sauna and hot tub for relaxation, a spacious poultry house with yard and a quonset hut for storage and projects. Equestrian features include a 60×120 indoor arena with premium footing, a dressage-standard outdoor arena, an oversized round pen and a barn with up to seven stalls. The acreage is divided into five solar-powered cross fenced pastures and two dry lots (one with a foal pen), creating safe, flexible spaces for horses and livestock. A 20-acre hay pasture yields approximately 160 bales per year, offering valuable agricultural potential. Modern comforts include solar panels, reverse-osmosis water purification, and multiple fenced areas for rotational grazing. Whether you embrace the original farmhouse or build a new home atop the hill to capture panoramic mountain views, this property delivers a rare combination of charm, utility, and open-sky tranquility—an extraordinary opportunity to live, create, and thrive in the best of Colorado’s countryside. Link to property video in listing.

