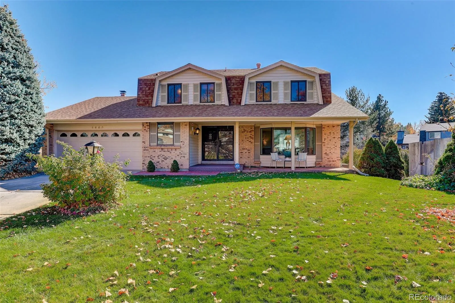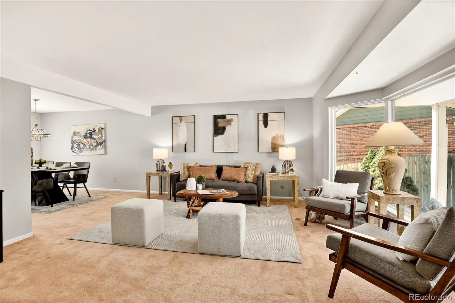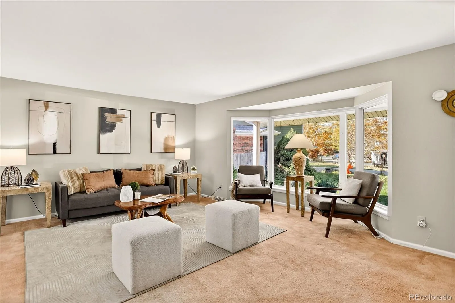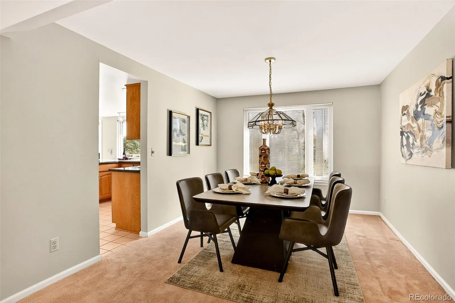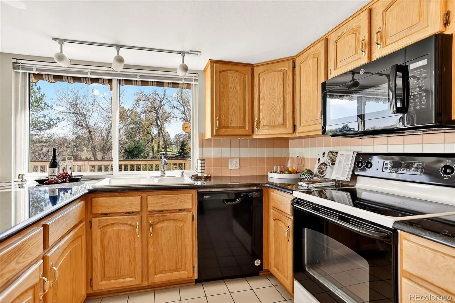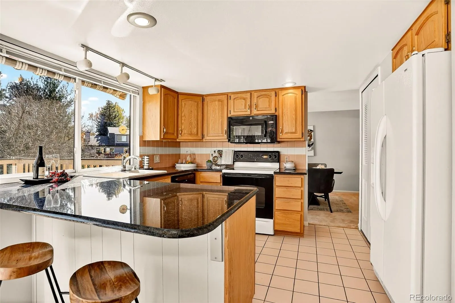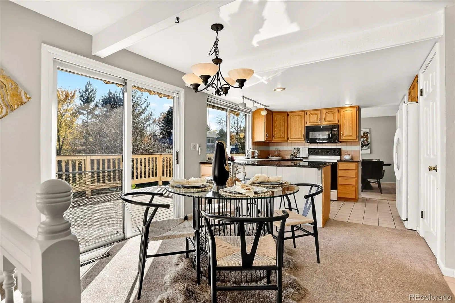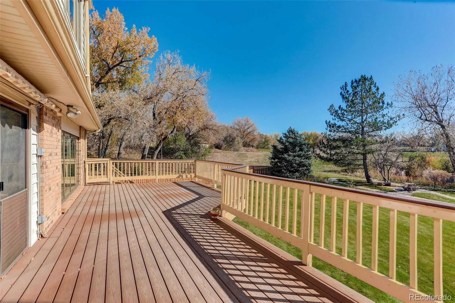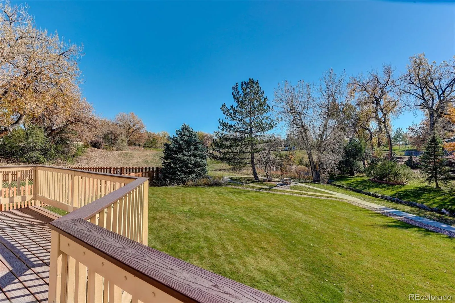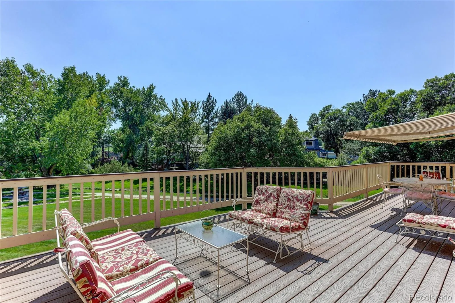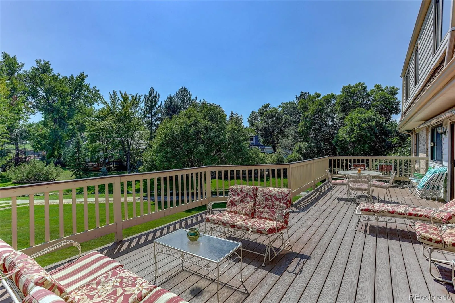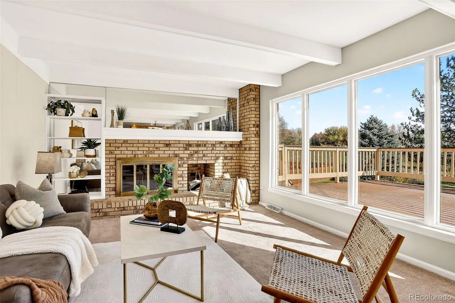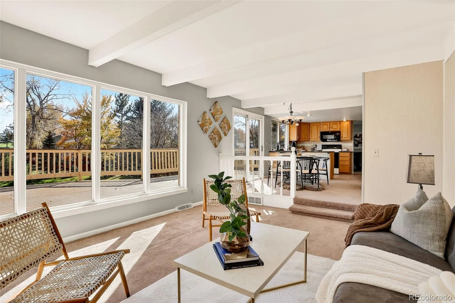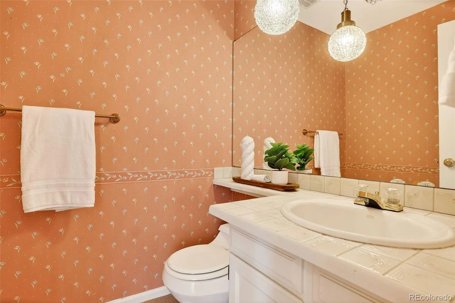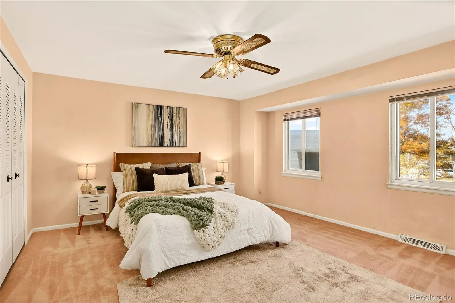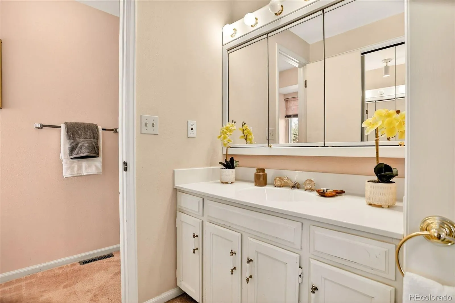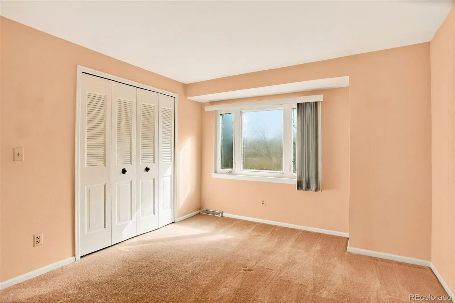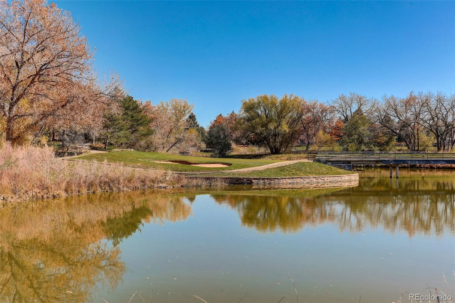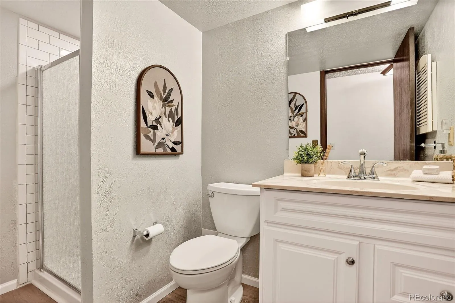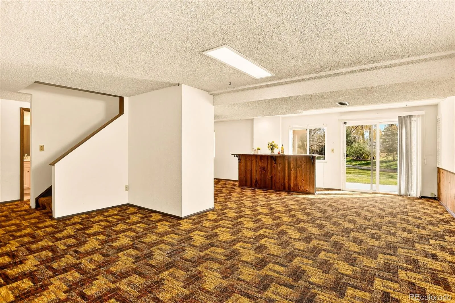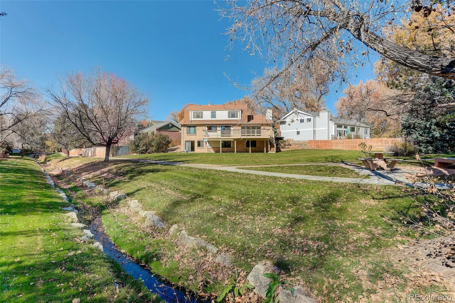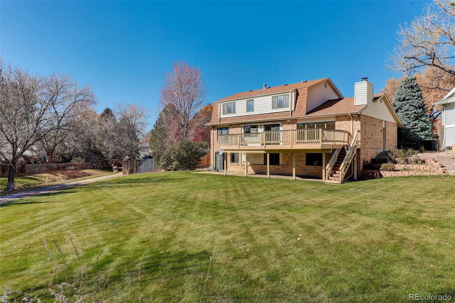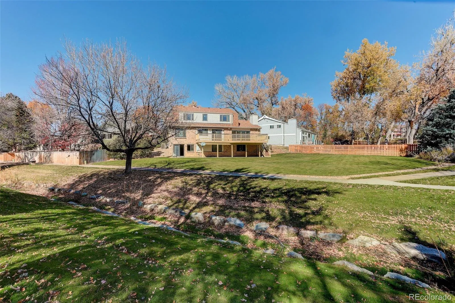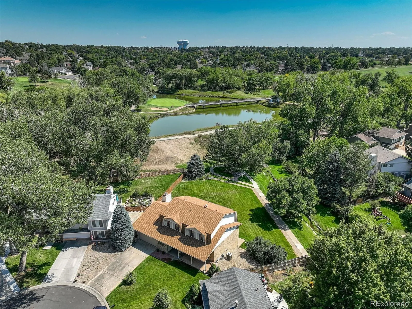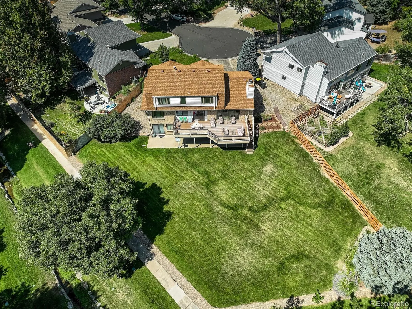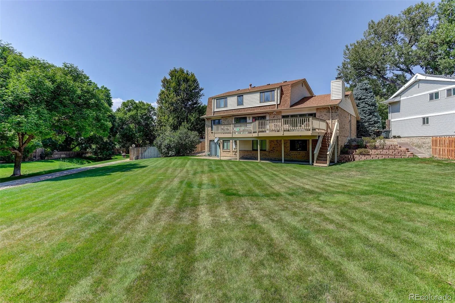Metro Denver Luxury Homes For Sale
This spacious five-bedroom, four-bath home offers classic comfort and golf course views of the 8th hole at Highland Greens.
The main level features a formal living room with a bay window and dining room, leading into a bright kitchen with granite countertops, breakfast bar, and casual dining area. Enjoy easy access to the Trex deck through sliding glass doors, perfect for relaxing or entertaining. The cozy family room includes a brick fireplace and large windows framing the view. A powder room, laundry area, and oversized two-car garage with workbench complete the main floor.
Upstairs, the primary suite includes three closets, a private vanity area, and en suite bath with walk-in shower. Three additional bedrooms and a full hall bath provide plenty of space for family or guests.
The finished walkout basement adds versatility with a large bedroom, three-quarter bath, spacious living area boasting a retro vibe with a vintage wet bar and distinctive carpet, and a storage room with built-in shelving.
Set on a 12,805 sq ft lot in a quiet cul-de-sac, this home is part of a vibrant community offering walking paths, parks, pavilions, sports courts, a community pool, and year-round events and activities.
With timeless curb appeal, a welcoming front porch, and abundant natural light throughout, this home combines classic charm, comfort, and location in one inviting package.

