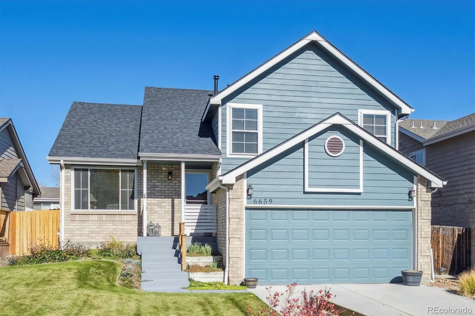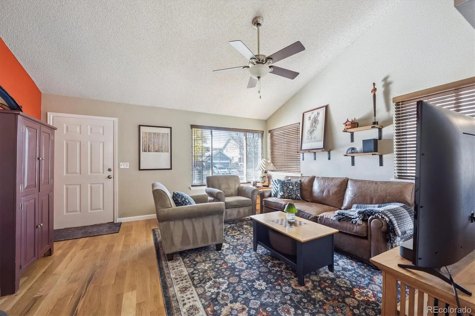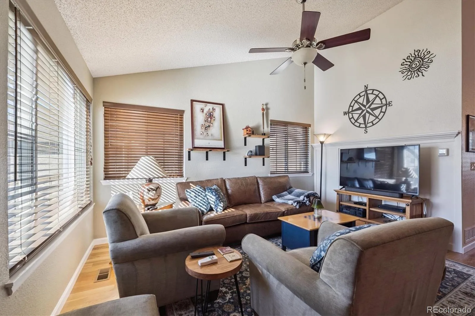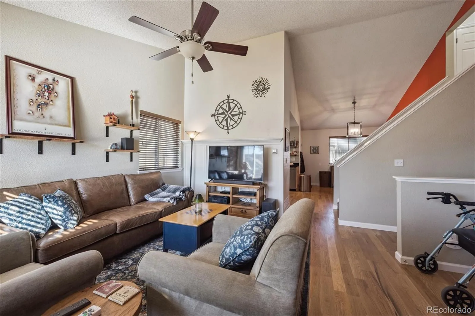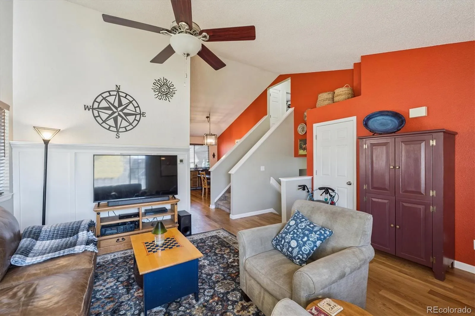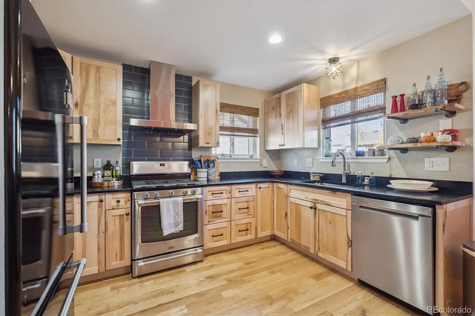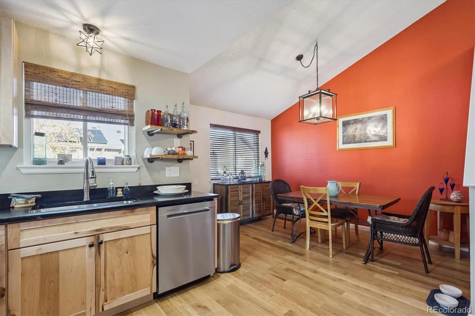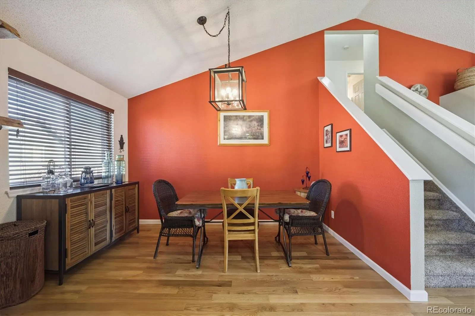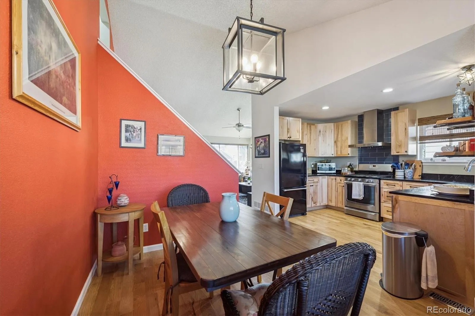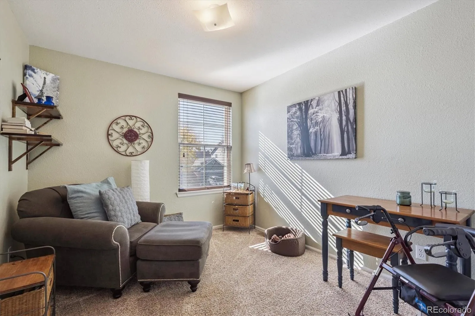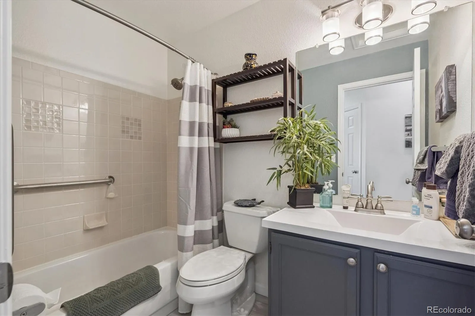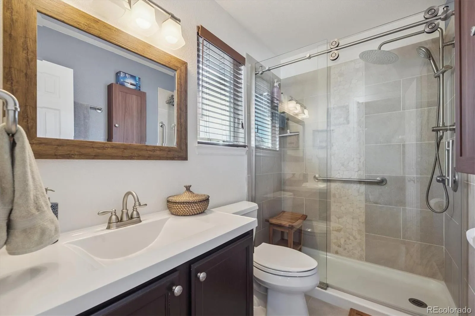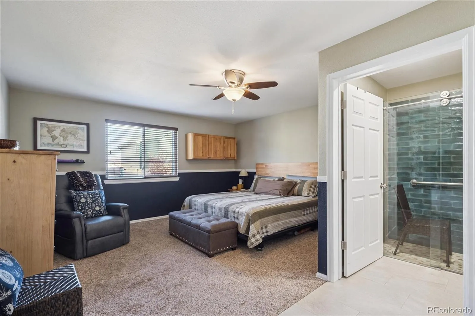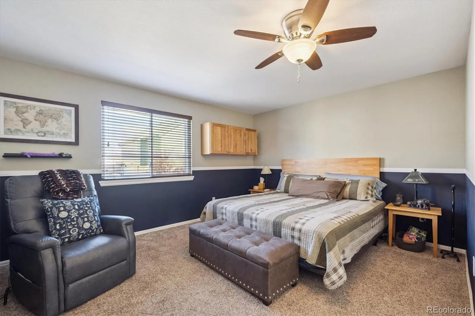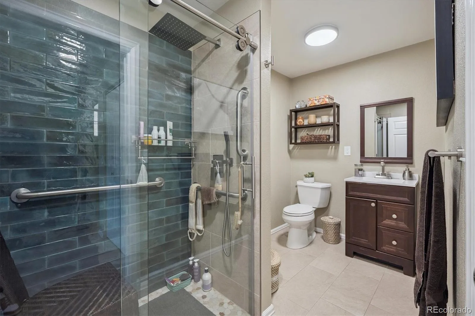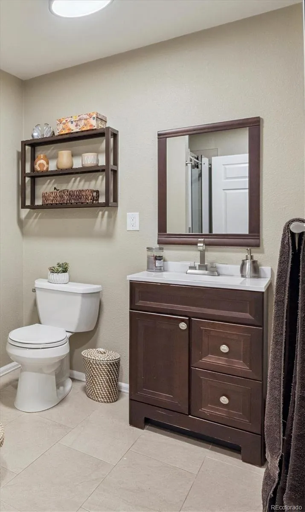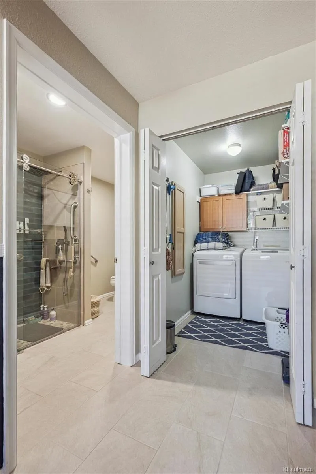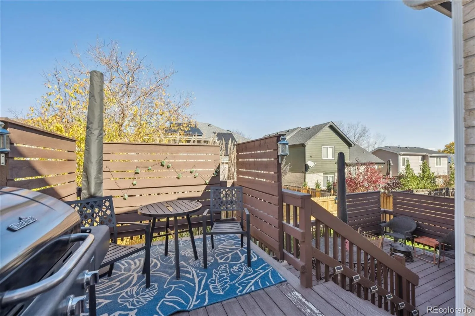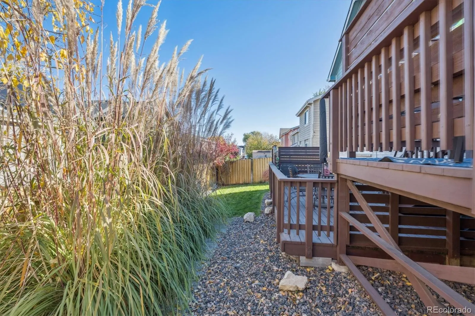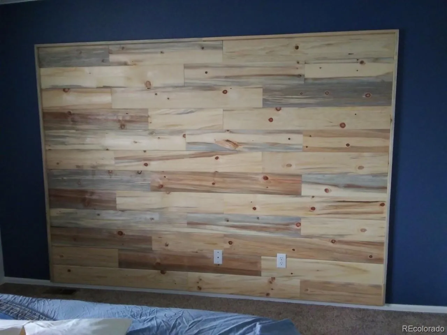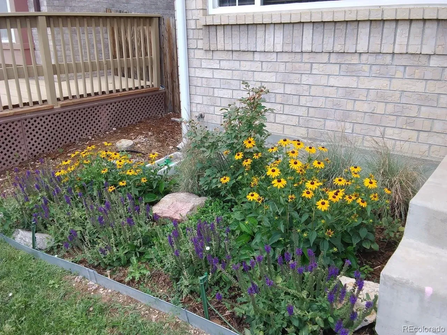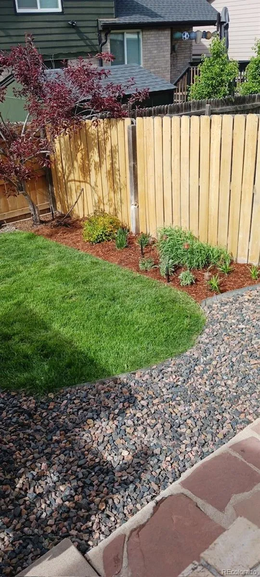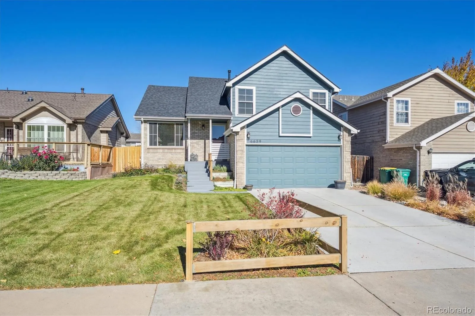Metro Denver Luxury Homes For Sale
Beautifully Updated Home with Extensive Upgrades Throughout * This meticulously maintained home has been thoughtfully updated from top to bottom—blending modern comfort, functionality & style. Every major system & finish has been refreshed with high-quality upgrades throughout. Key Features & Updates include: Completely remodeled kitchen (2021) with custom rustic maple cabinets, soapstone countertops, recessed lighting & a full suite of new appliances (2016), including a brand-new dishwasher (2025). All three bathrooms have been tastefully remodeled. The primary bath features a luxurious walk-in shower with custom tile & glass door, while the expanded downstairs bath offers zero-entry, handicap-accessible access—perfect for guests or multi-generational living. The interior has vaulted ceilings & has been freshly painted. It features all-new 4” white oak hardwood floors (2025). New tile in the downstairs entry & laundry room (2024) adds durability & style. Updated ceiling fans, switch plates, sockets, faucets & door hardware provide a cohesive modern look throughout. New furnace & air conditioning system (2017) ensure year-round comfort. The home also features a new roof with Class 4 impact-resistant shingles (2024) & new gutters with guards and downspouts (2016). All-new double-pane windows (2021) improve energy efficiency and quietness. Fresh exterior paint, new driveway and front steps & a new back fence (2022) enhance curb appeal. Front & back landscaping has been continually updated, with a retaining wall added in 2022 for function & stability. The irrigation system has been upgraded with new valves & a smart controller in the garage. Privacy panels on the deck create the perfect outdoor retreat. New sod in the front yard (2025) adds to the home’s pristine presentation. This home has been lovingly cared for & updated with quality materials and attention to detail at every turn. Every improvement has already been made — simply move in and enjoy!

