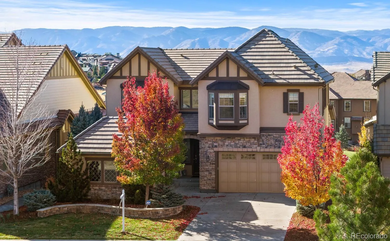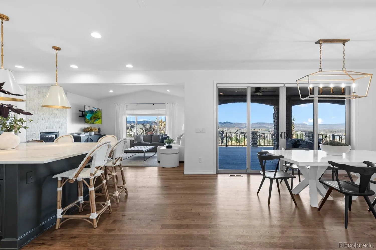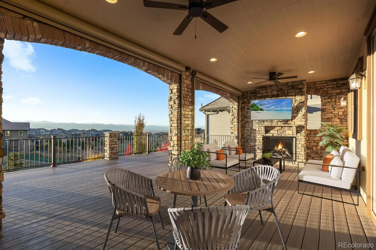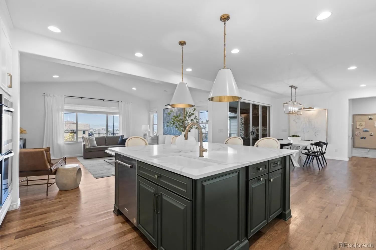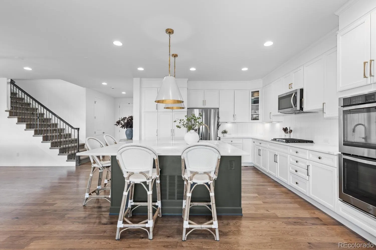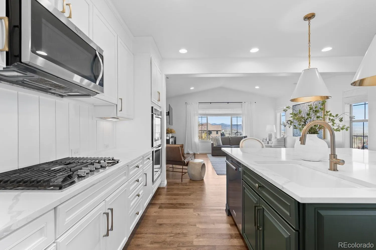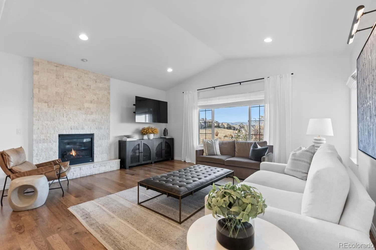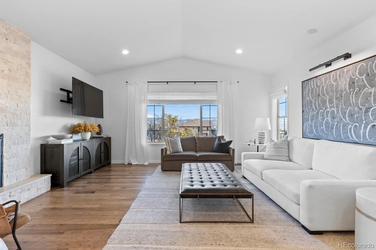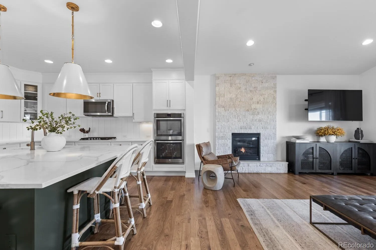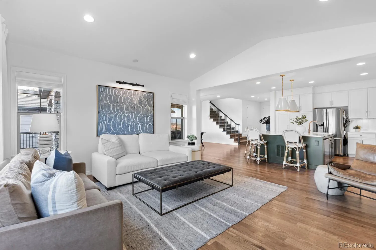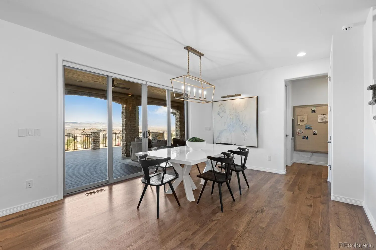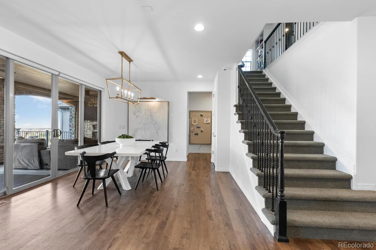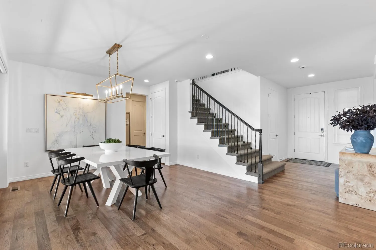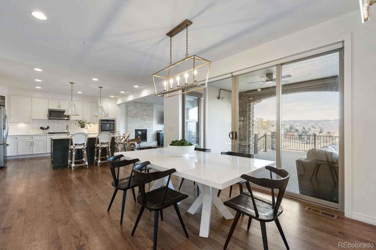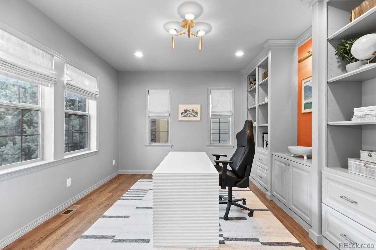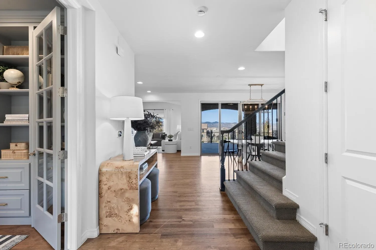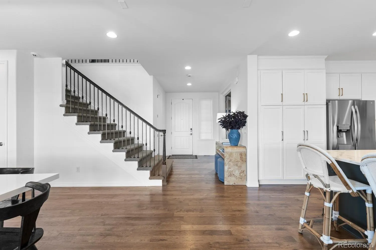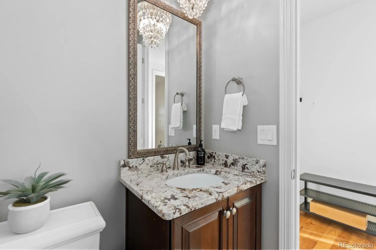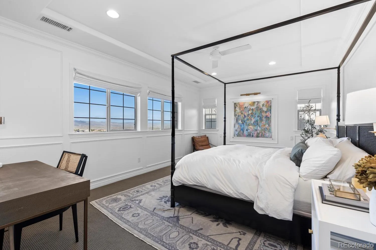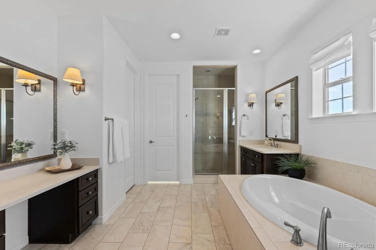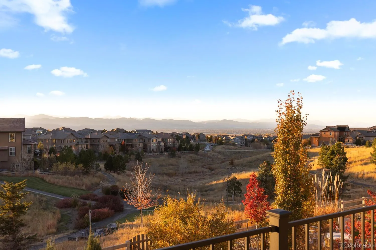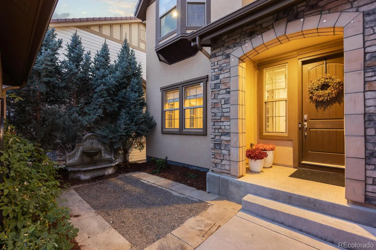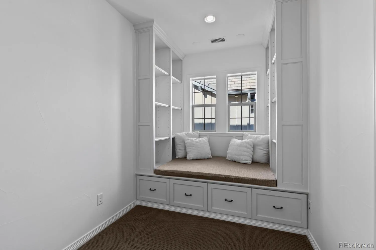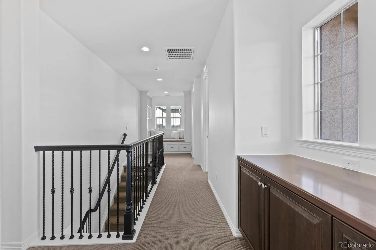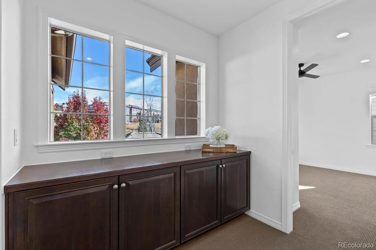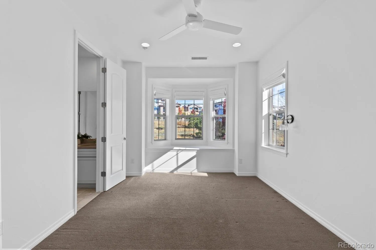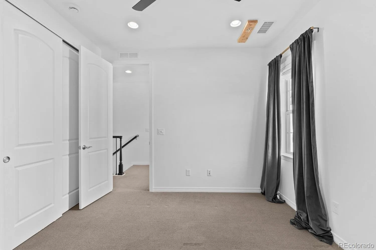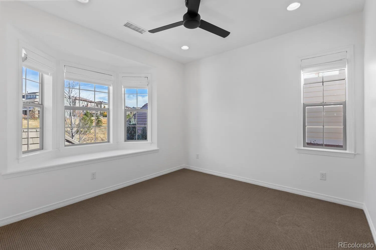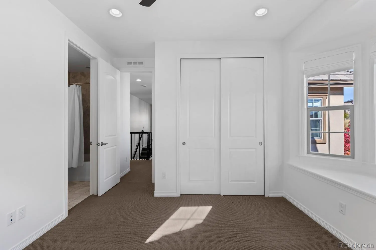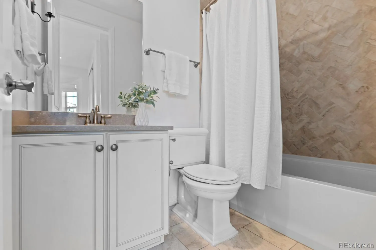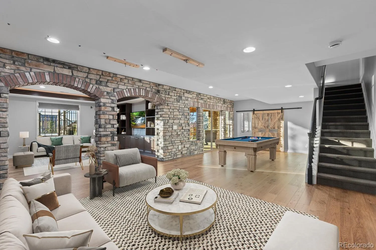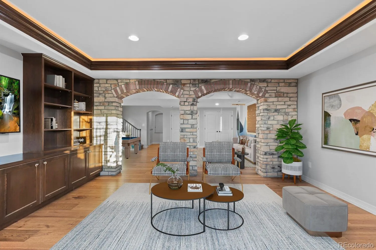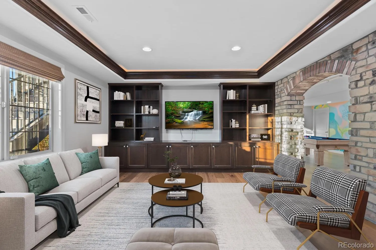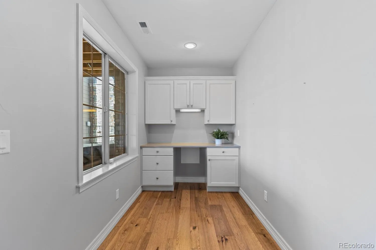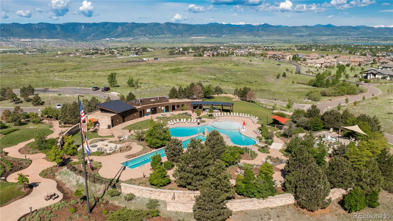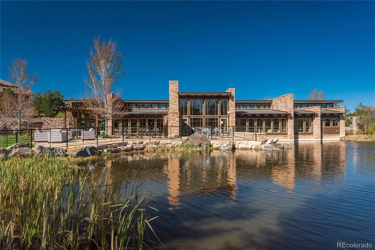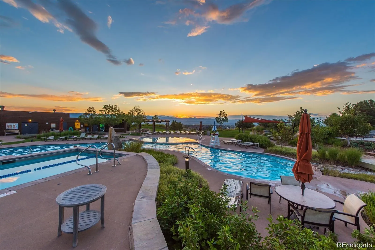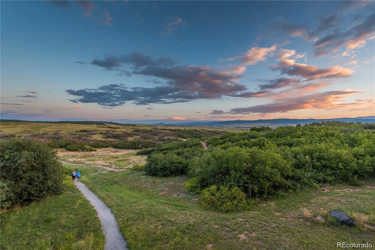Metro Denver Luxury Homes For Sale
Views, Views, Views! This stunning home in the gated community of BACKCOUNTRY showcases breathtaking mountain views and interior upgraded designer finishes throughout. The gourmet kitchen features a spacious center island—perfect for entertaining—and flows seamlessly into the great room, highlighted by a floor-to-ceiling stone fireplace. The main level also includes a private office with custom built-ins, a dining room with deck access, and a large versatile laundry room complete with a built-in desk ideal for studying, crafts, or a home workstation. Upstairs, the expansive primary suite with custom millwork offers a luxurious retreat with dual closets and a vanity area in the primary bath. The upper level also includes a loft, two bedrooms with a shared Jack-and-Jill bath, and a fourth bedroom with its own en-suite bath. The lower level is designed for fun and functionality, featuring a great room with a kids’ climbing wall, a family room with built-ins that make a perfect theater space, an additional office with a barn door, and a powder bath. Step outside to the extended deck and soak in the incredible sunsets by the outdoor fireplace—a perfect spot to unwind and enjoy the view. Great location backing and fronting to OPEN SPACE! Embrace the Backcountry lifestyle with resort-style pools, a fitness facility, trails, parks, ponds, and so much more.

