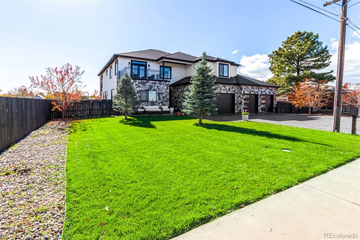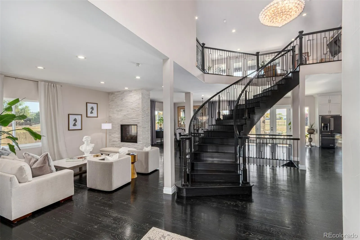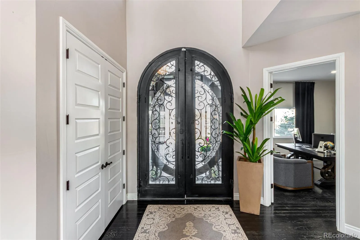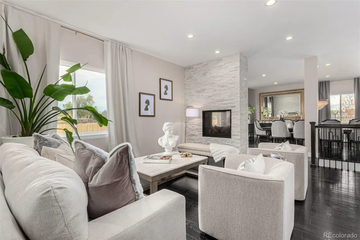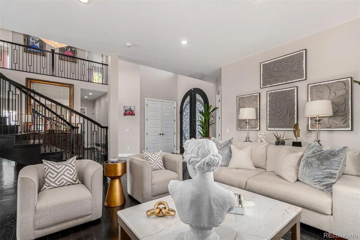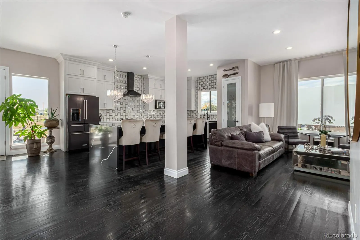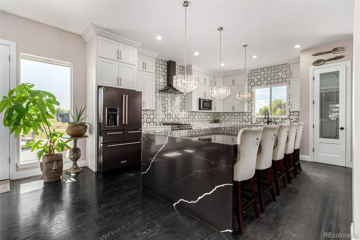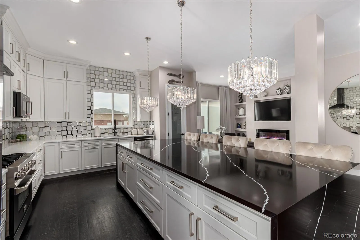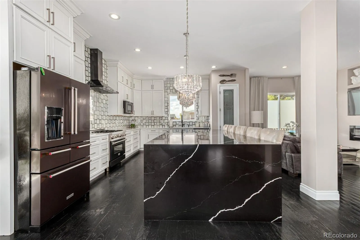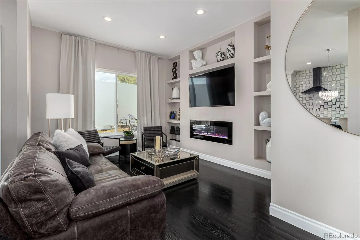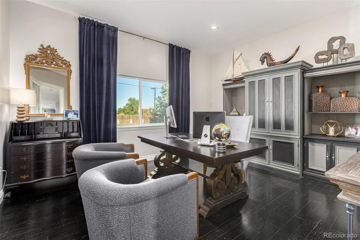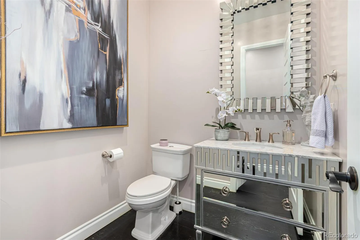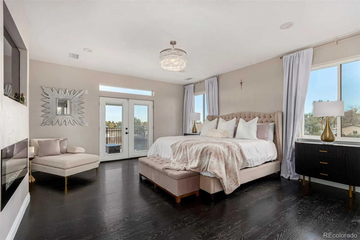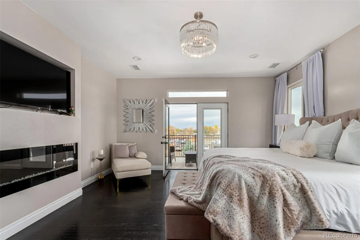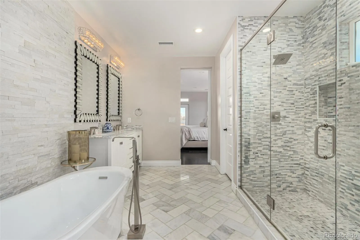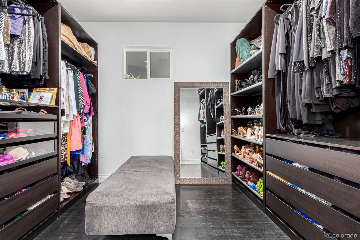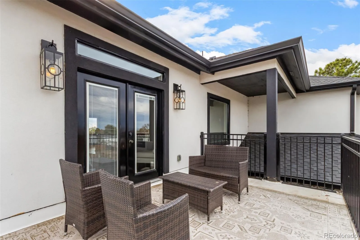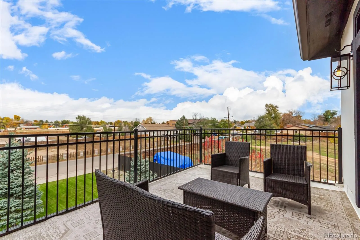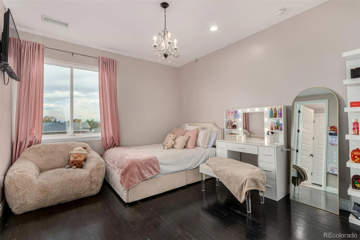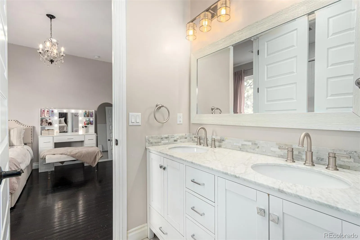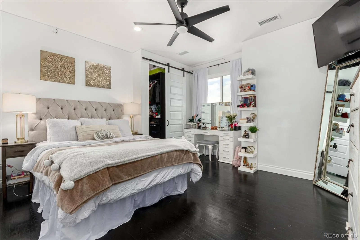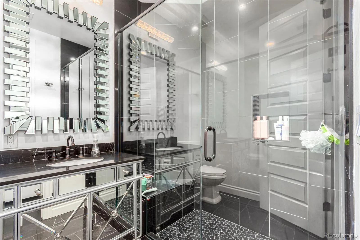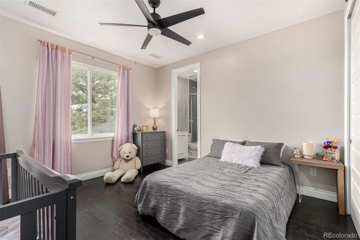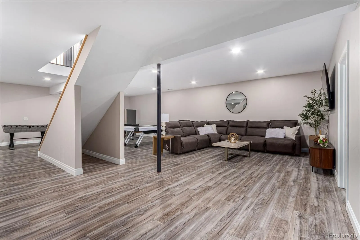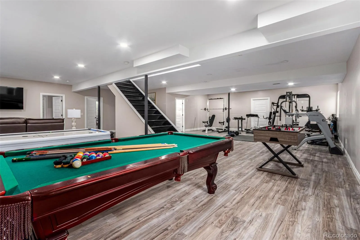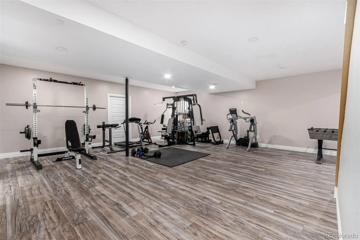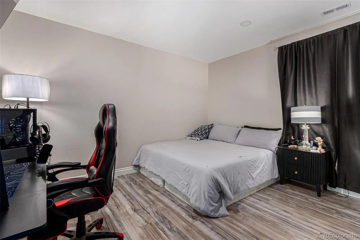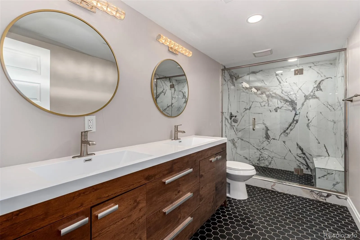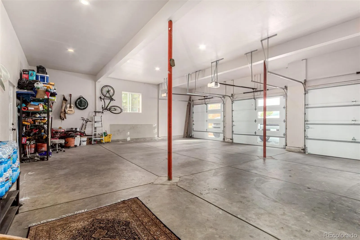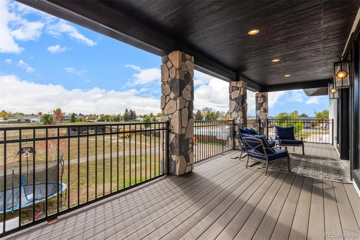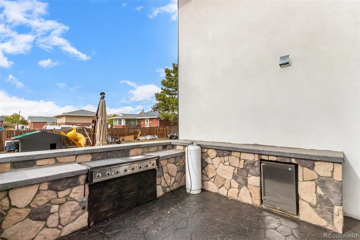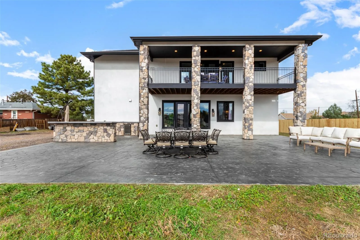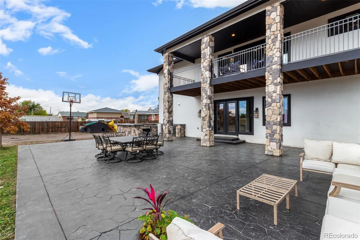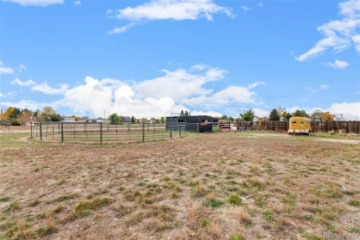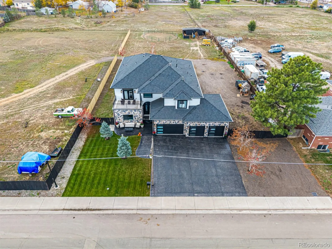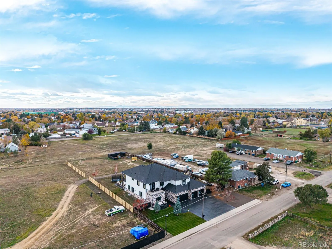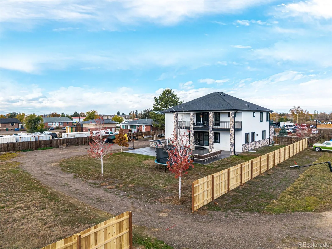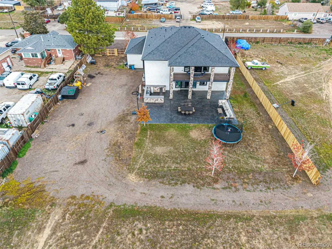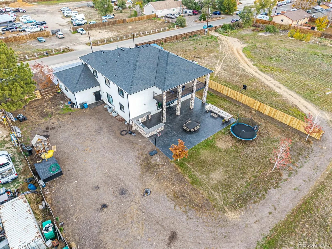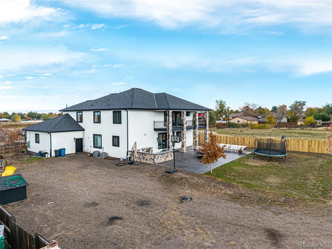Metro Denver Luxury Homes For Sale
Welcome to this magnificent custom-home retreat in the idyllic Altura Farms community of Aurora, Colorado – where country estate charm meets suburban convenience. Set on a full acre with a striking stone exterior and vast horse-friendly grounds, this exceptional property welcomes you through a grand dual-door entryway into a thoughtfully designed layout. Rich dark wood flooring runs throughout the main level, which offers both a formal living room and an inviting family room, separated by a dramatic floor-to-ceiling stone-surround double-sided fireplace flowing between the living and dining areas.
Entertain in deluxe style in the gourmet kitchen-dining zone, where high-end pendant lighting illuminates a massive center island, gas range, black stainless appliances and a gorgeous backsplash – all anchored by a grand dining area sized for your largest gatherings. Meanwhile, a dedicated sunny office on the main level offers work-from-home flexibility. Upstairs, the primary suite occupies its own wing, complete with a private balcony, electric fireplace and spa-inspired 5-piece bath featuring custom stone wall finishes. A massive closet outfitted with a custom organization system adds the ultimate in luxury. Also on the upper level: an additional living/loft space plus four bedrooms – two with en-suite baths and two sharing a jack and jill bath.
The finished lower level expands your living horizon with a game room, additional living area and two more bedrooms – perfect for guests or flexible lifestyle use. Add a four-car garage and the freedom of this expansive estate setting, and you have a rare offering in a community celebrated for its friendly ambiance, tree-lined streets and easy access to Aurora’s amenities and outdoor spaces. Come make this extraordinary home your everyday haven!


