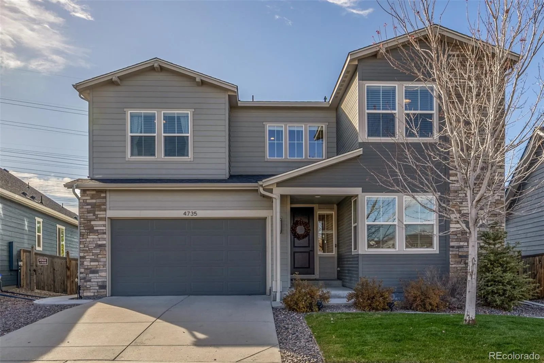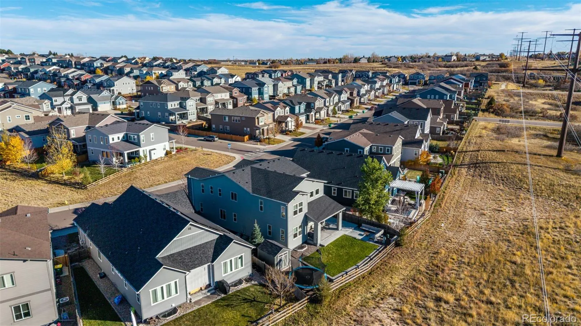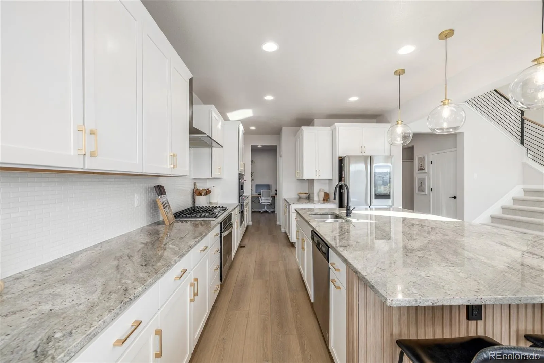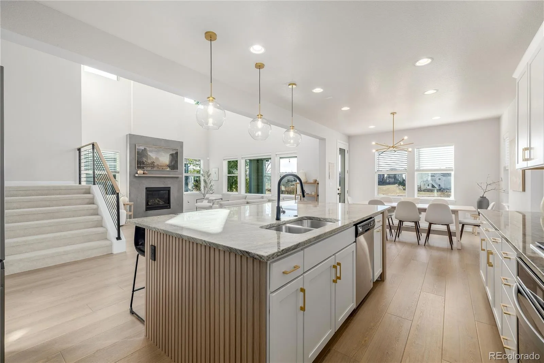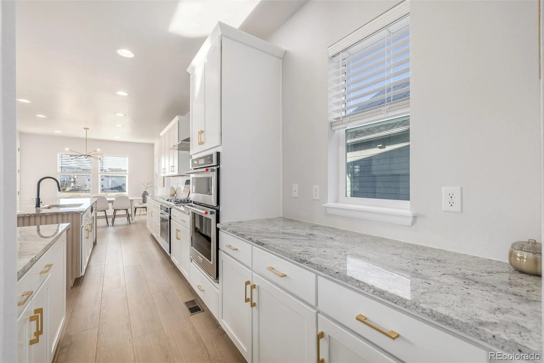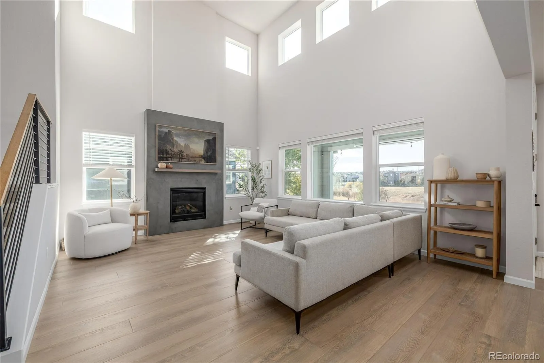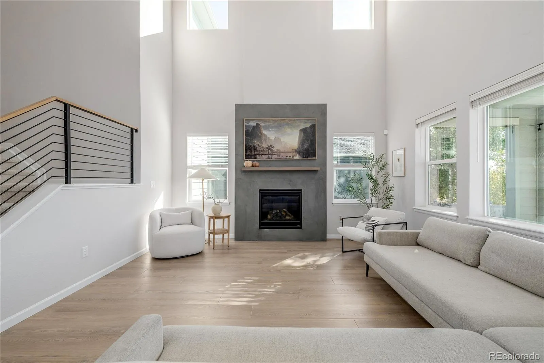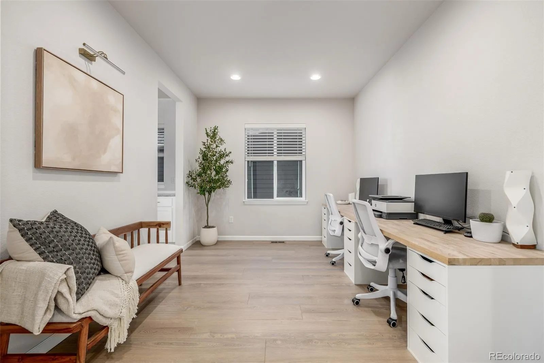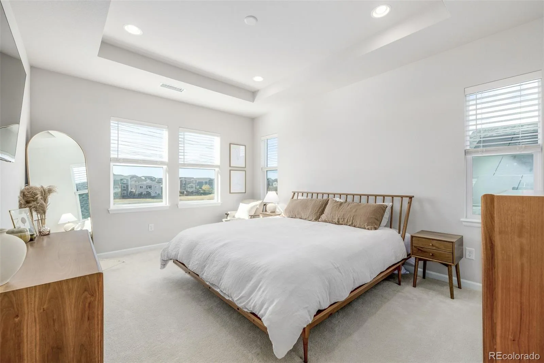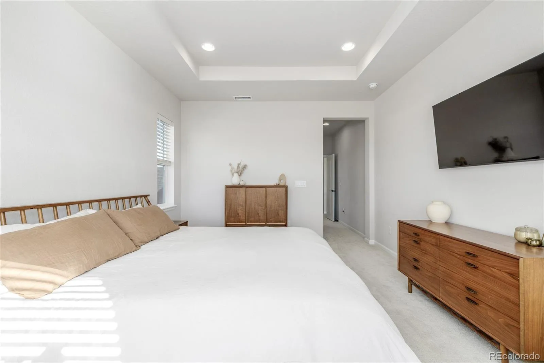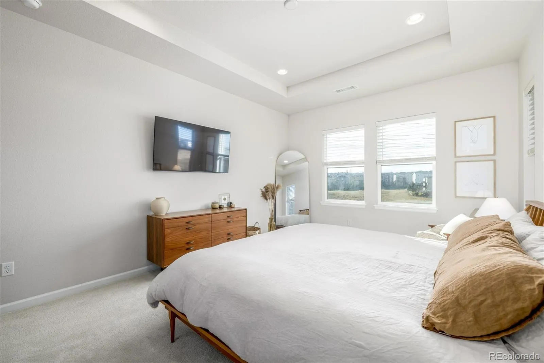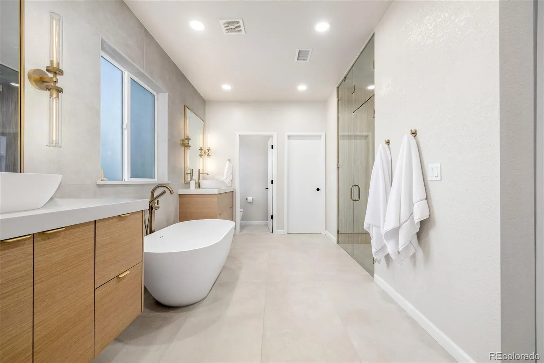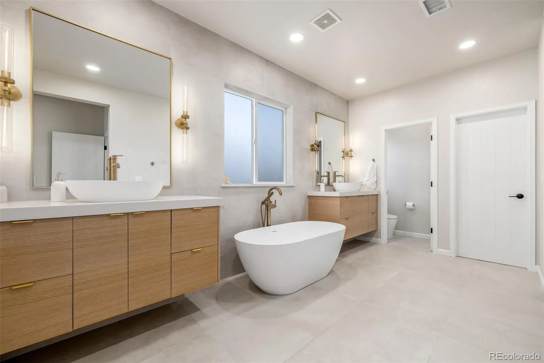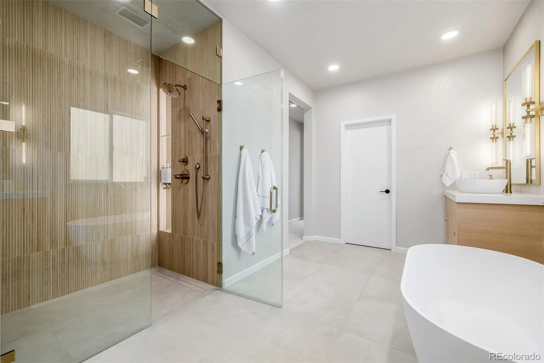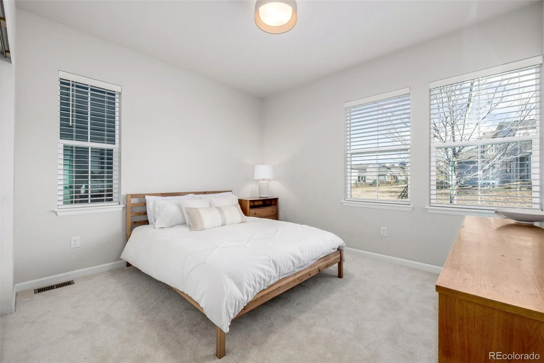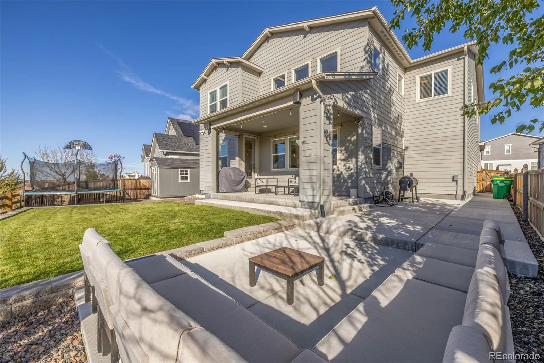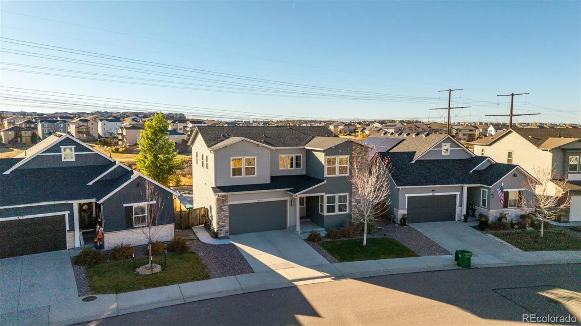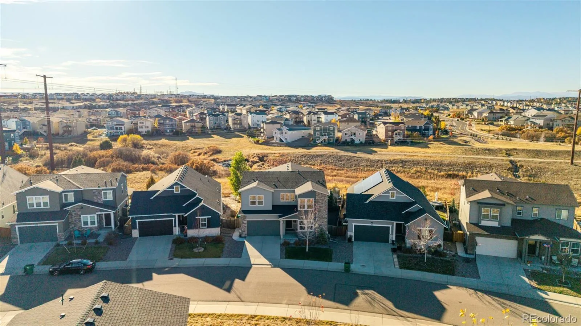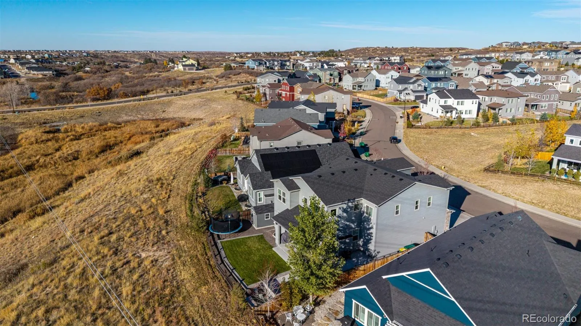Metro Denver Luxury Homes For Sale
Pure Colorado luxury, perfectly positioned on open space for ultimate privacy & breathtaking views of the valley & natural landscape. Every detail has been thoughtfully elevated w/ designer touches & high-end finishes, creating a modern yet inviting atmosphere that feels like a custom build. It is both immaculate & impressive w/ its wide-open layout, soaring ceilings & tons of natural light. The gourmet kitchen features a gorgeous statement island w/ new custom paneling, crisp white cabinetry, large walk-in pantry, butler’s pantry and expansive counter space that blends beauty & function. The family room has been completely reimagined w/ a stunning modern fireplace feature, anchoring the space w/ warmth & style. A main-level guest suite & versatile flex room provide comfort & flexibility for any lifestyle. Upstairs, the primary suite feels like a five-star retreat. The brand-new custom bathroom (2025) showcases a deep soaking tub, walk-in shower w/ designer fixtures & dual vanities imported from New York. A spacious loft, three additional bedrooms and baths & a fully updated modern stair railing complete the upper level. Throughout the home, LVP flooring & plush carpet (2023) add both sophistication & comfort. The basement has been fully framed, plumbed & wired, offering a head start on nearly 1500 square feet of additional living space. A new roof (2024) provides peace of mind. Step outside to your private outdoor sanctuary where the backyard was completely re-landscaped (2024) w/ a concrete walkway wrapping to the driveway, gas line ready for a custom fire pit, electrical ready for a hot tub & a new shed for added convenience. Enjoy endless sunsets, wildlife & open skies from your peaceful covered patio. Located in prestigious Terrain community, residents enjoy 2 pools, clubhouse, trails, dog park & easy proximity to Sage Canyon Elementary & The Promenade’s shops & dining. This home is the perfect balance of modern design, high-end comfort & Colorado beauty!

