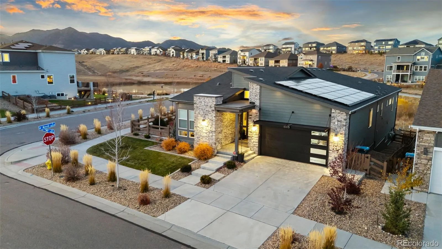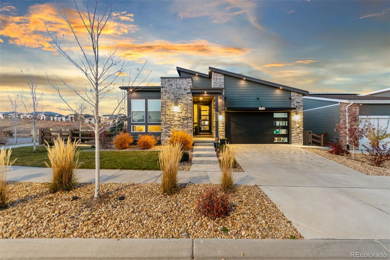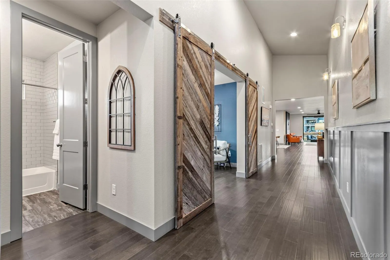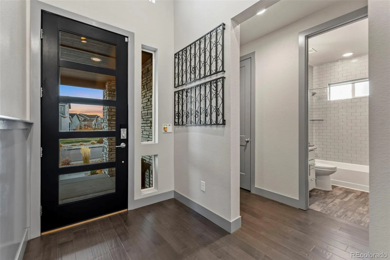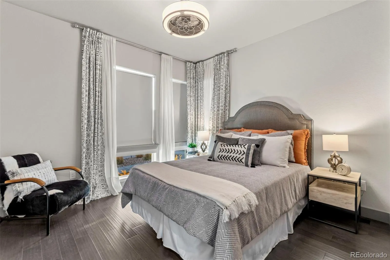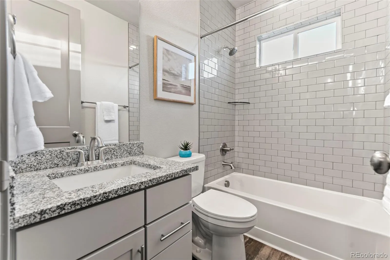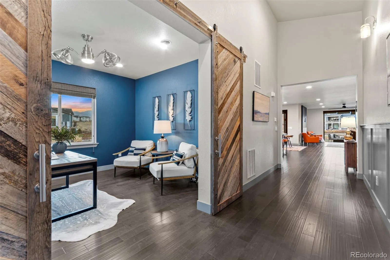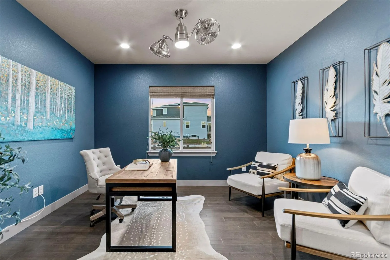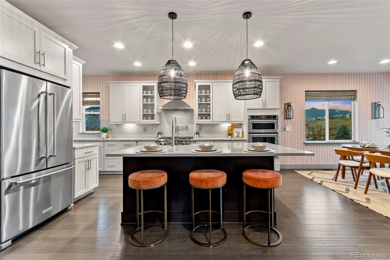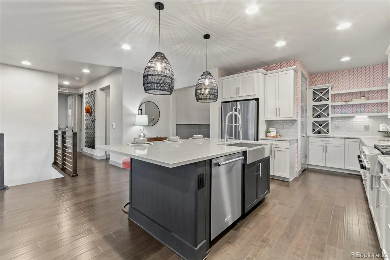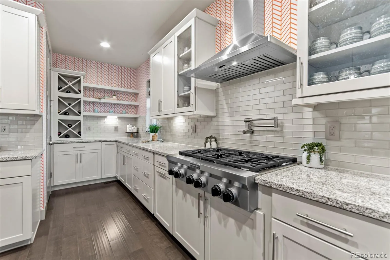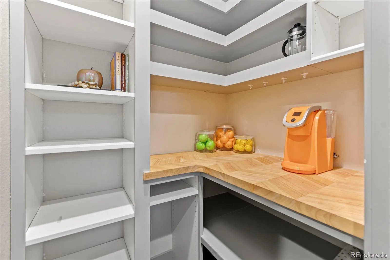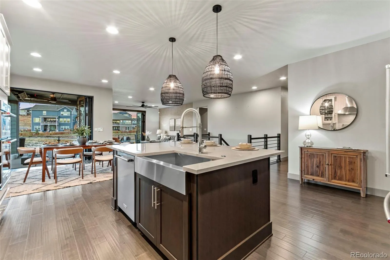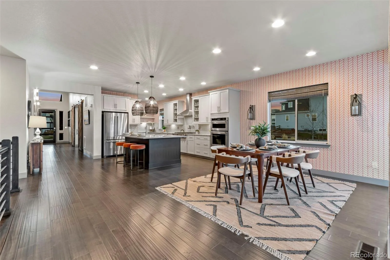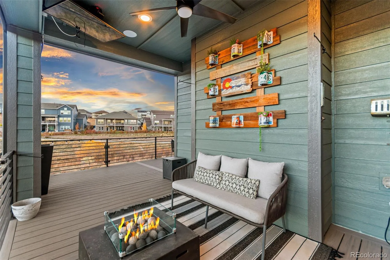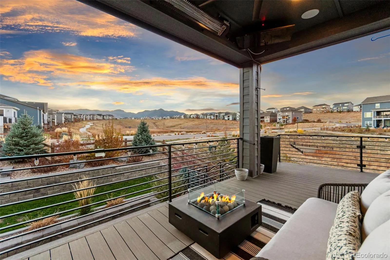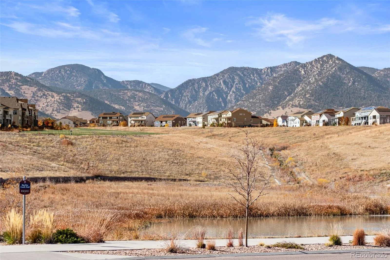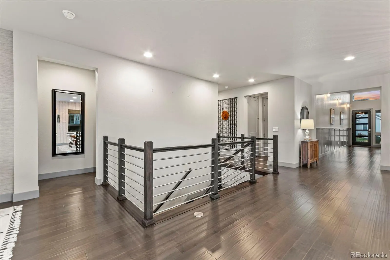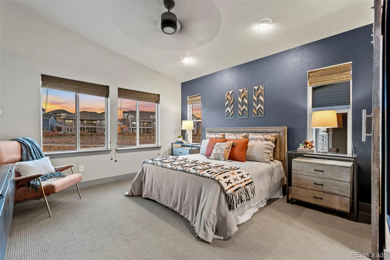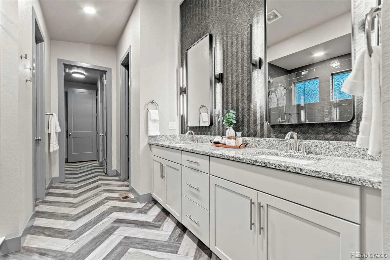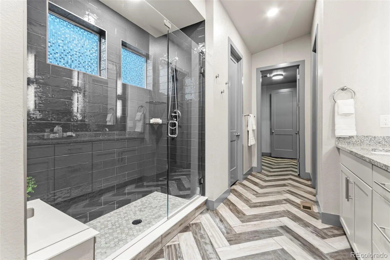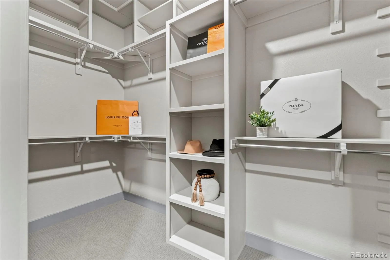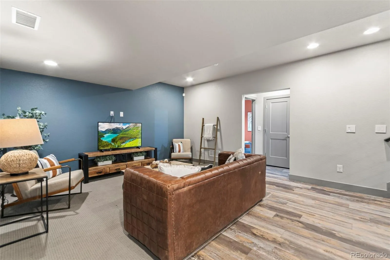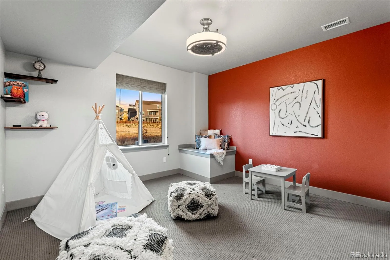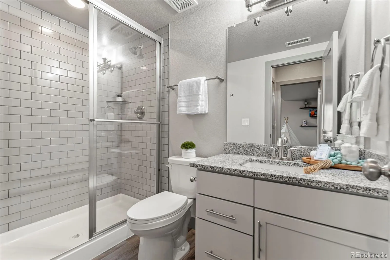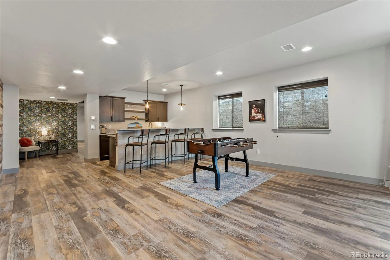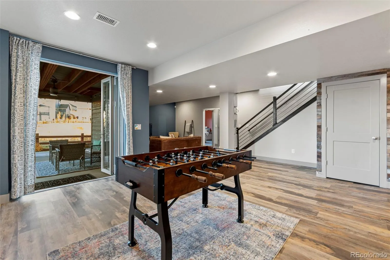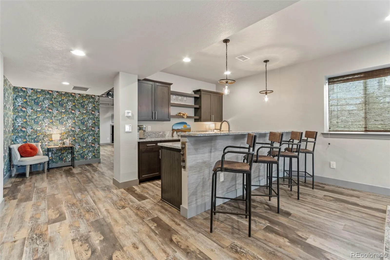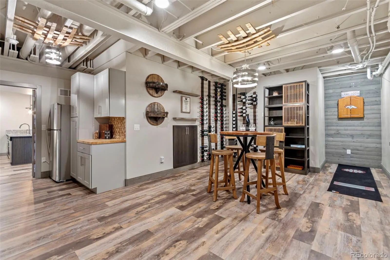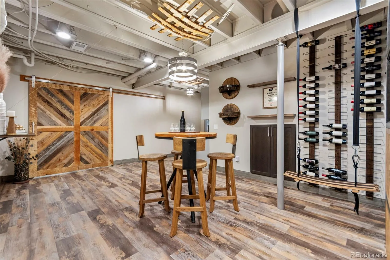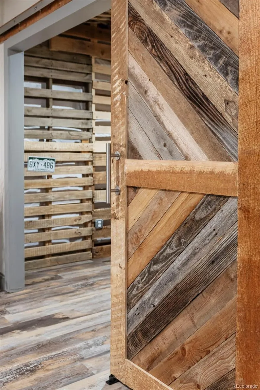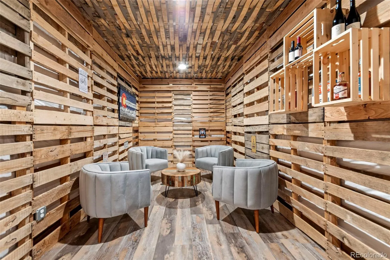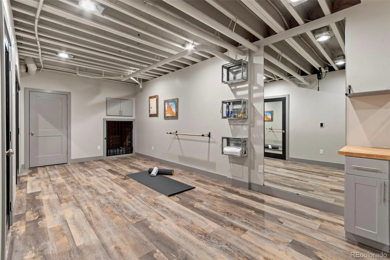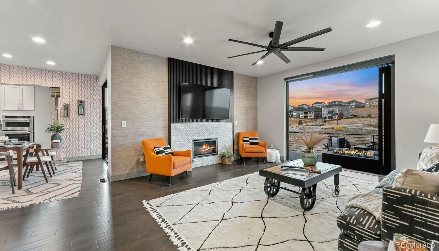Metro Denver Luxury Homes For Sale
Welcome to this stunning semi-custom Tri Pointe home, professionally designed &meticulously upgraded. Perfectly positioned on a premium corner lot backing to a greenbelt with breathtaking mountain views, this 4-bed, 4-bath home is a must-see. Step inside to impressive 13-foot ceilings, upgraded lighting, 9-foot doors, & wide-plank LVP flooring. The elegant entry leads to an office with custom barn door & inspiring west-facing views of the pond/mountains. The kitchen is a home chef’s dream: oversized quartz island, ample cabinetry/countertops, upgraded pantry, and premium KitchenAid appliances, including a six-burner gas cooktop with pot filler. The open design flows to the dining area featuring custom California accordion glass sliders that seamlessly merge indoor/outdoor living. The living room includes a custom tile fireplace & second set of sliders. The expansive primary suite is a private retreat with a vaulted ceiling & a gorgeous en-suite bath featuring designer tile, plus walk-in closet, all connecting directly to the laundry room (LG washer/dryer included). A main-floor guest suite and a third bedroom offer private en-suites with designer tile and granite finishes. The walkout basement is an entertainer’s paradise: large media area, a fourth bedroom, 3/4 bath & a fully equipped wet bar. Surprise & delight guests with the secret speakeasy/game room, featuring reclaimed wine & whiskey barrel accents. The basement also includes a versatile gym/craft area with storage & custom details like a built in dog kennel. Outdoor living is exceptional with an upgraded deck featuring an outdoor TV, commercial heater, hot tub, all overlooking the greenbelt/mountains. Enjoy the fire pit, dog run & fully landscaped yard. The upgraded garage offers epoxy floors, workbenches & electric fans. This home is equipped with a Solar System, Tesla Powerwall, EV charger. Community amenities incl, 2 pools/fitness centers, 13+ miles of trails, Tennis Courts, Playgrounds and so much more!

