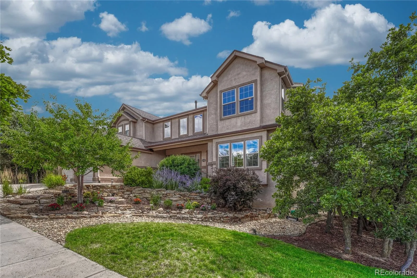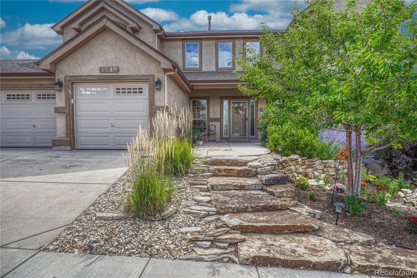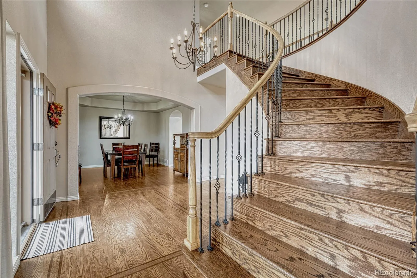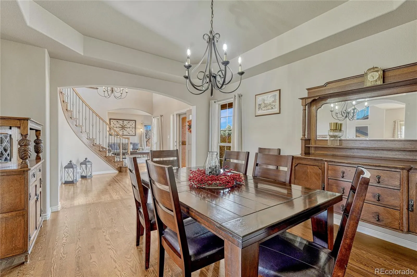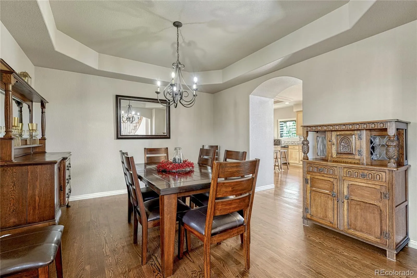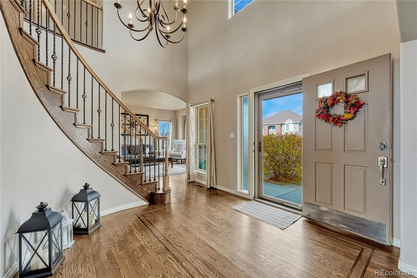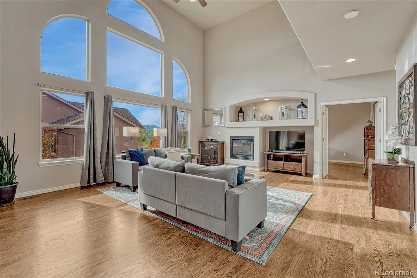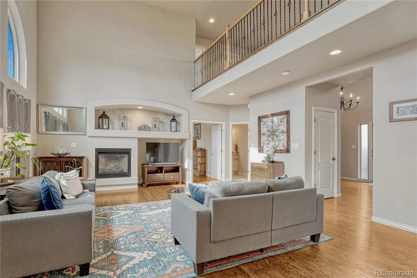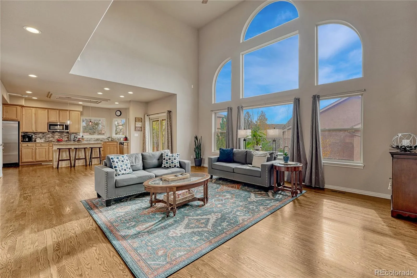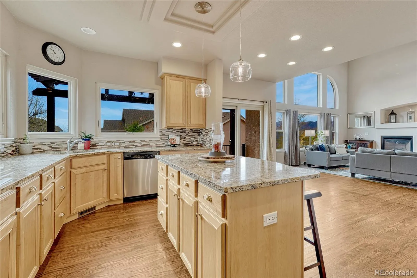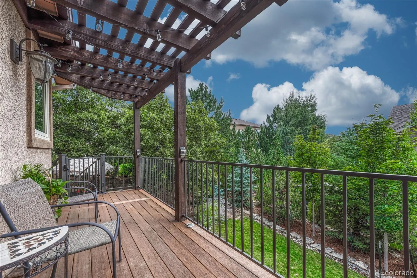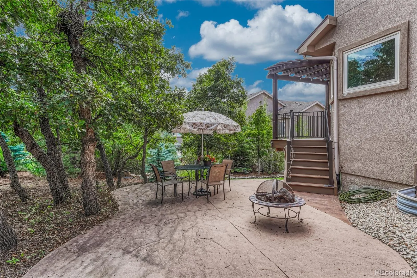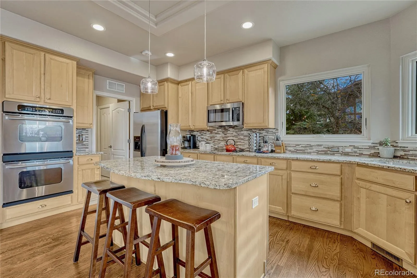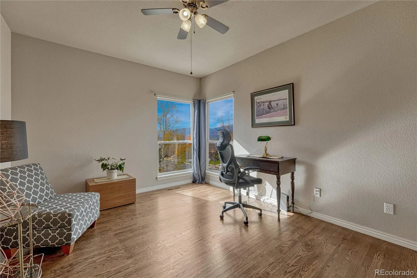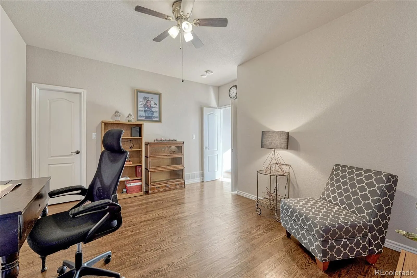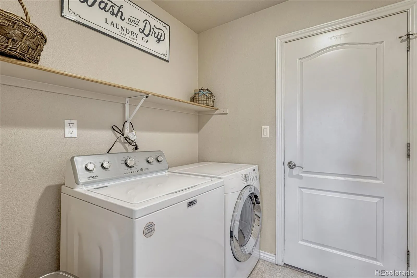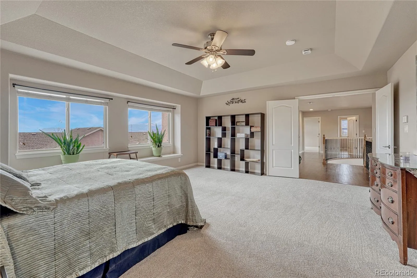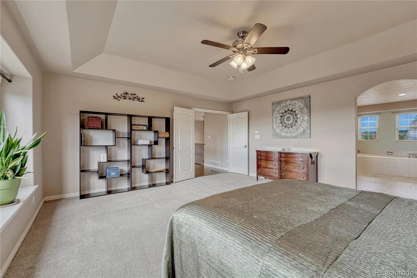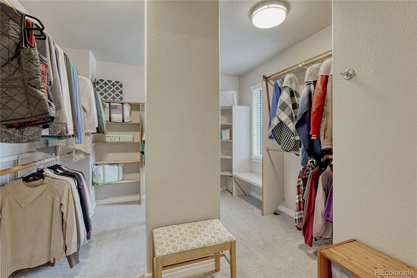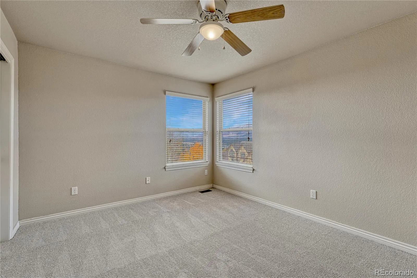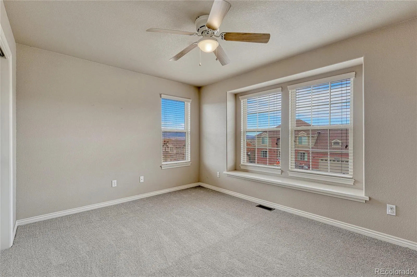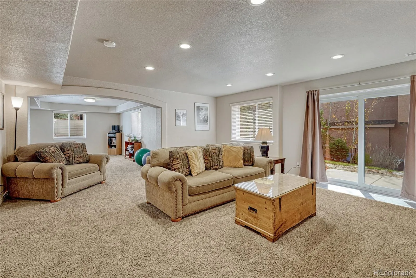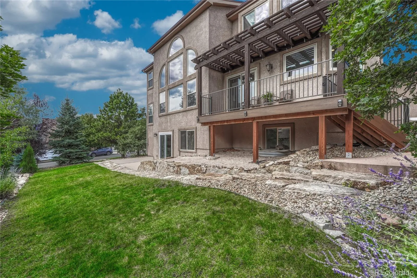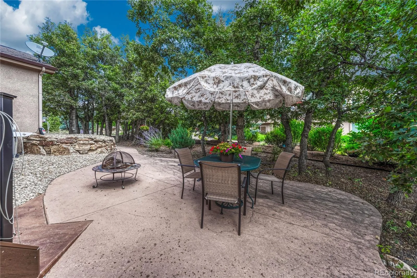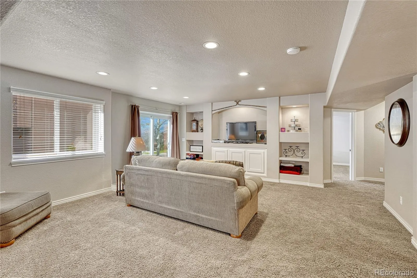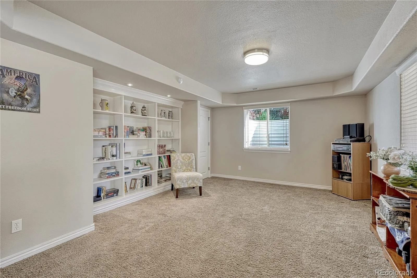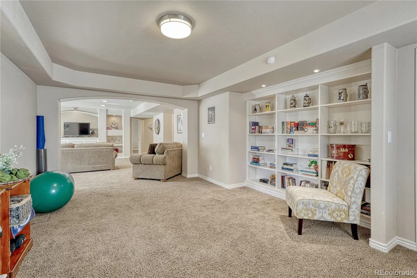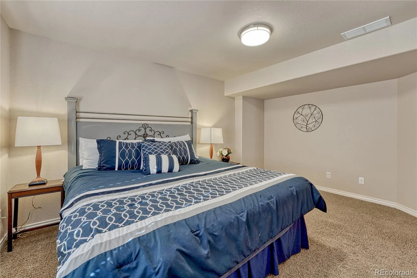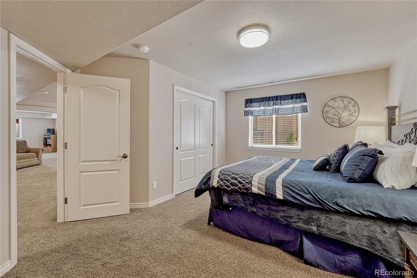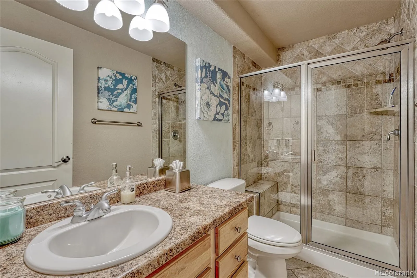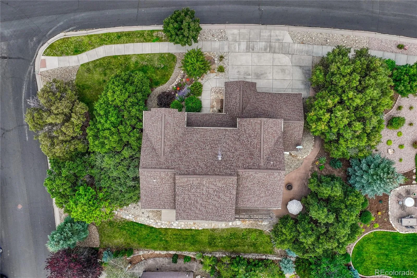Metro Denver Luxury Homes For Sale
This stately 4,599 sq ft home offers stunning views of Pikes Peak and the majestic Front Range. Features include 5 bedrooms, 4 bathrooms, dedicated main level office, 3-car garage, central A/C, hardwood floors, 2 water heaters, humidifier and a finished walk-out basement. Step in from the covered entry to the 2-story foyer and grand staircase. An arched entry on the left takes you into the formal dining room with tray ceiling. The arched entry on the right brings you into the formal living room with multiple windows to Front Range views. Follow the rich wood floors to the great room boasting a cathedral ceiling, multiple windows, gas fireplace and ceiling fan. The adjacent eat-in kitchen offers double ovens, granite countertops, an island, s/s appliances and pantry. Refrigerator included! Walk-out from the kitchen to a deck with views, pergola and backyard access. A dedicated main level office w/French doors & walk-in closet, ceiling fan and views, a powder room and laundry space with garage access and utility sink complete the main level. Upstairs is the expansive primary suite w/incredible mountain views, ceiling fan, window seat and tray ceiling. The en-suite bath also boasts a soaking tub, double vanity and enviable walk-in closet. There are two additional bedrooms and a full bathroom upstairs, all with mountain views. Downstairs is the spacious family and rec rooms featuring above-grade windows. Walk-out from here to the backyard space and two concrete patios. Two additional bedrooms, a ¾ bath and large storage space round out the basement. Located in a prime Academy School District location, there are parks, schools, dining, coffee shops, entertainment and shopping just minutes away.



