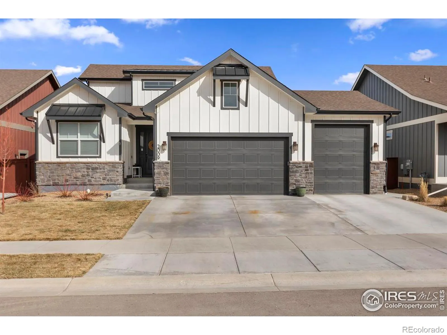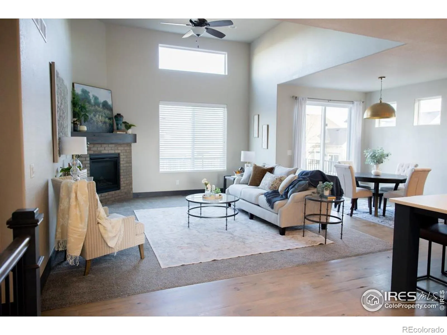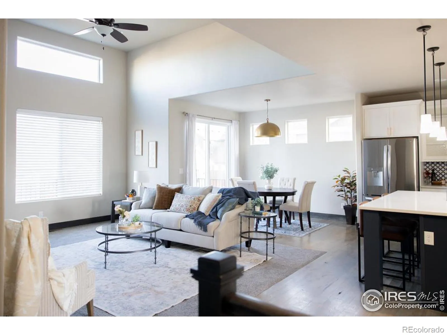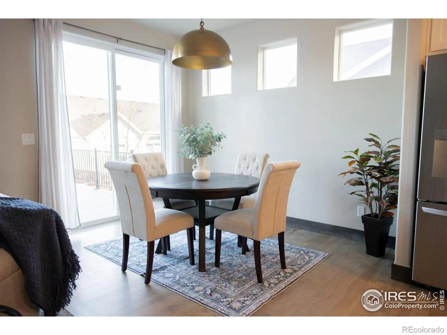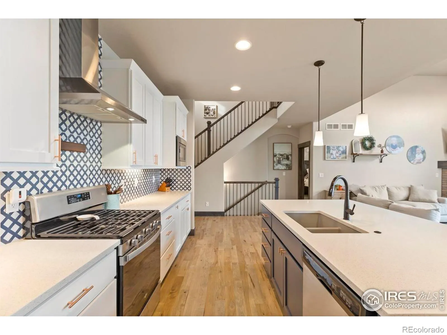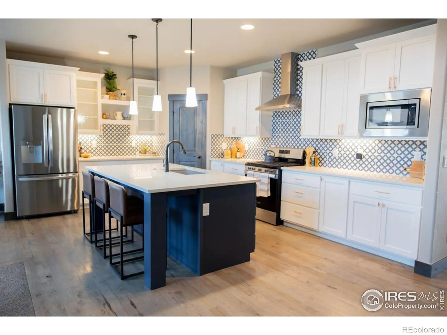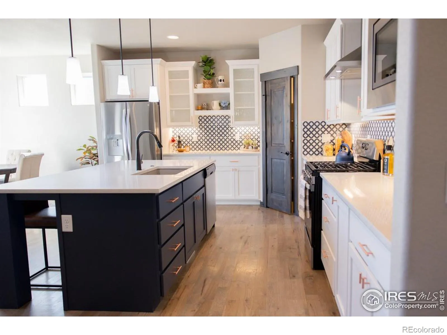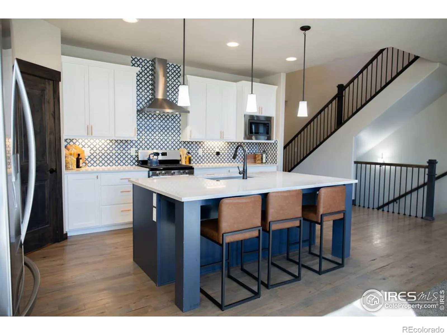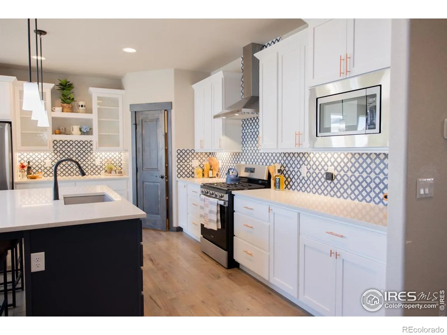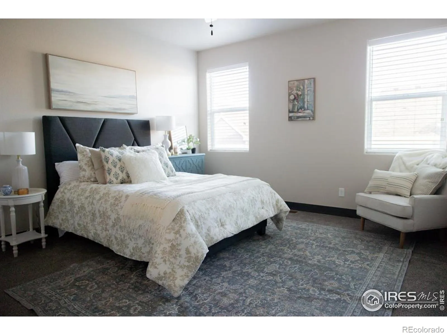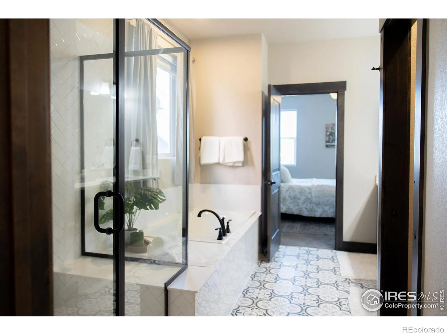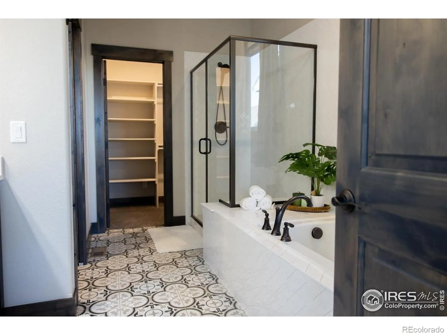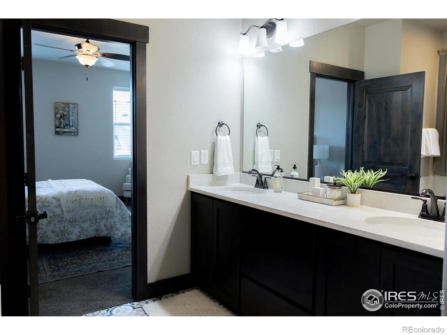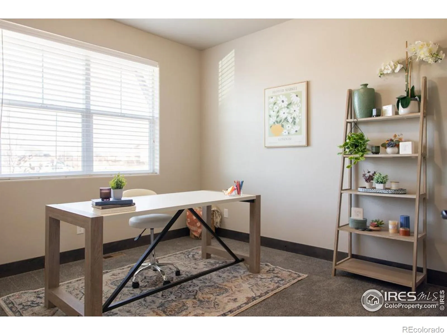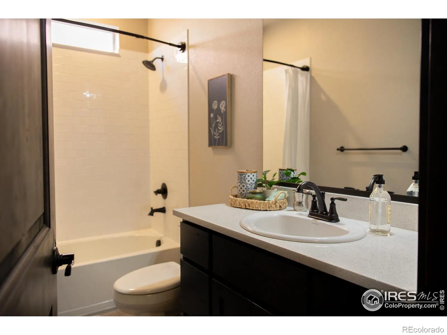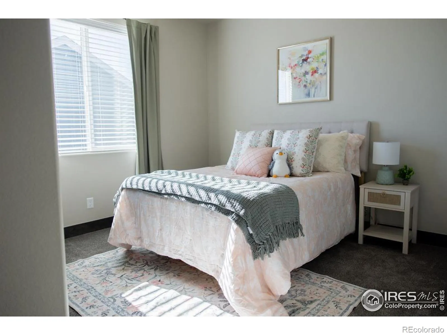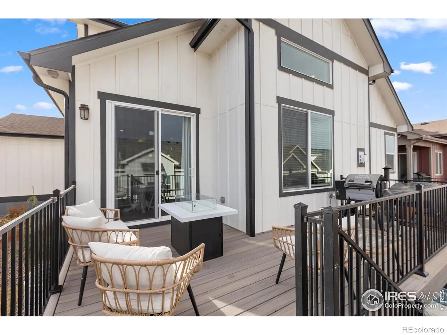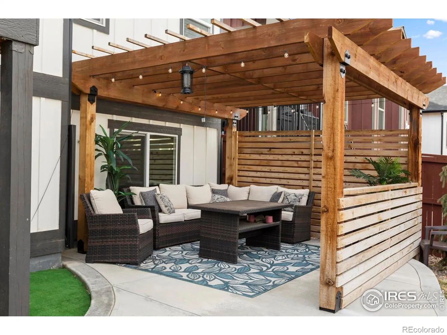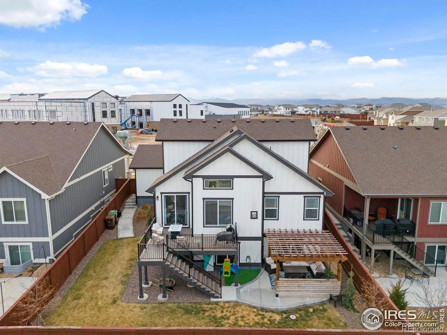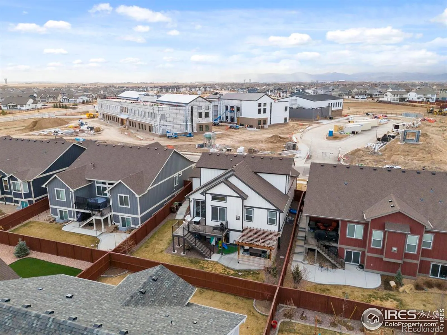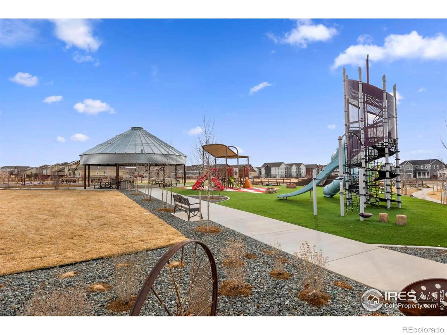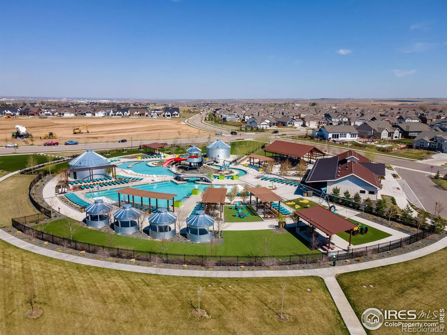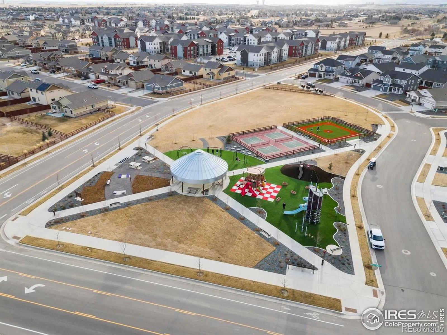Metro Denver Luxury Homes For Sale
Property Description
**Must See In Person** Semi-Custom Home by Bridgewater, Custom Tharp Cabinets, Solid Hickory wood flooring, Main level primary bedroom & bath, 2nd bedroom on the main level/office, Open floor plan w/vaulted ceilings, custom designed island, Gourmet Kitchen w/ 5-burner gas range, walk-in pantry, Fenced yard, professional landscaping, patio & pergola, Unfinished Garden Level Basement, Oversized 3-car garage w/ 9-ft door on one side, Close distance to parks & new school, neighborhood pool & golf course along w/winter sledding & skiing, multiple onsite restaurant, & orchards throughout the neighborhood.
Features
: Forced Air
: Central Air, Ceiling Fan(s)
: Unfinished, Bath/Stubbed
: Gas
: Smoke Detector(s)
: Deck, Patio
: 3
: Dishwasher, Disposal, Microwave, Refrigerator, Oven
: Rustic
: Pool, Playground, Park
: Oversized Door
: Composition
: Public Sewer
Address Map
CO
Weld
Windsor
80550
Reliance
2009
Drive
W105° 4' 6.2''
N40° 26' 37.3''
Additional Information
$300
Annually
: Stone
Other
: Tile, Wood
3
Windsor
: Pantry, Kitchen Island, Walk-In Closet(s)
Yes
Yes
Cash, Conventional, FHA, VA Loan
: Sprinklers In Front
Windsor
Group Harmony
R8962789
: House
Raindance
$4,670
2024
: Electricity Available, Natural Gas Available
RES
10/30/2025
3794
Active
Yes
1
Weld RE-4
Weld RE-4
11/28/2025
Residential
11/07/2025
Public
: Two
Raindance
2009 Reliance Drive, Windsor, CO 80550
4 Bedrooms
3 Total Baths
2,153 Square Feet
$725,000
Listing ID #IR1046573
Basic Details
Property Type : Residential
Listing Type : For Sale
Listing ID : IR1046573
Price : $725,000
Bedrooms : 4
Rooms : 11
Total Baths : 3
Full Bathrooms : 1
3/4 Bathrooms : 2
Square Footage : 2,153 Square Feet
Year Built : 2021
Lot Acres : 0.15
Property Sub Type : Single Family Residence
Status : Active
Originating System Name : REcolorado
Agent info
Mortgage Calculator
Contact Agent

