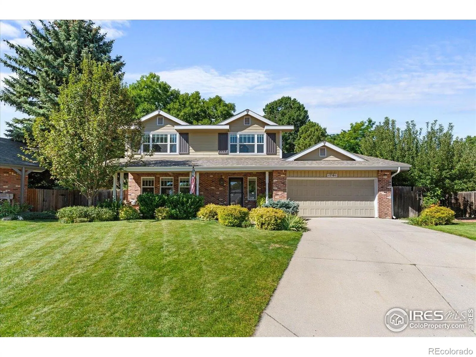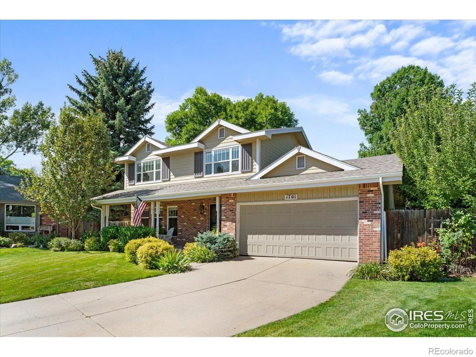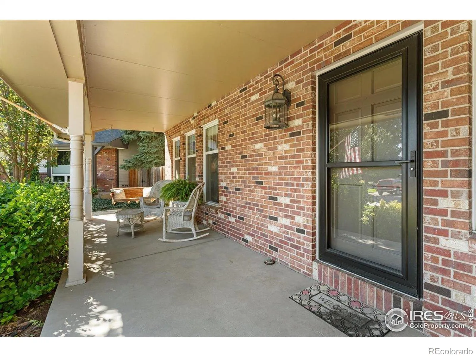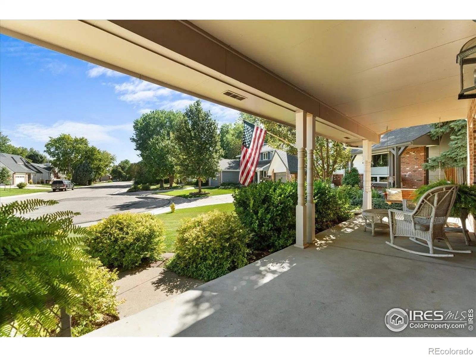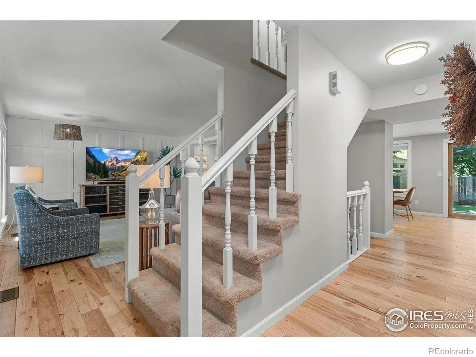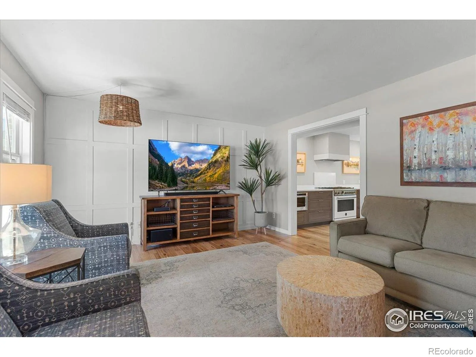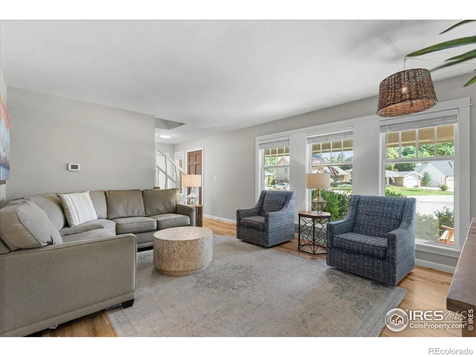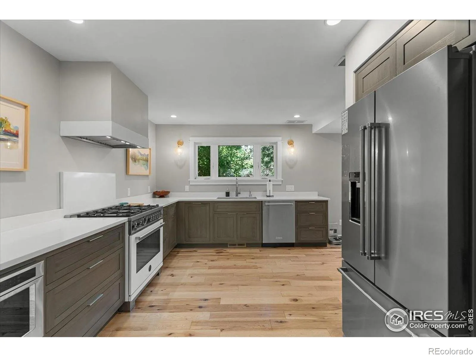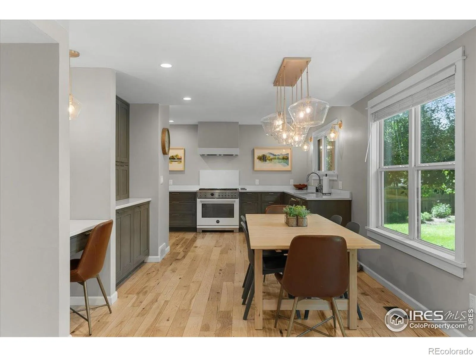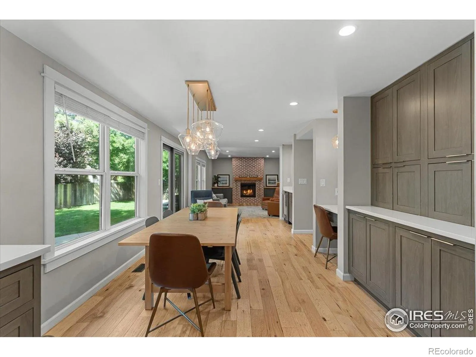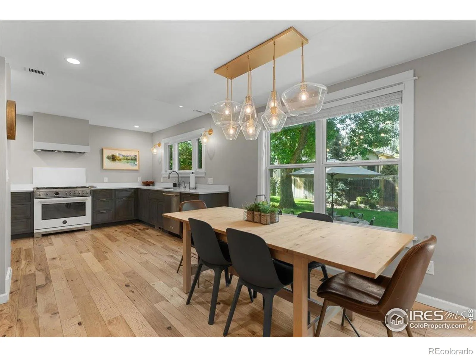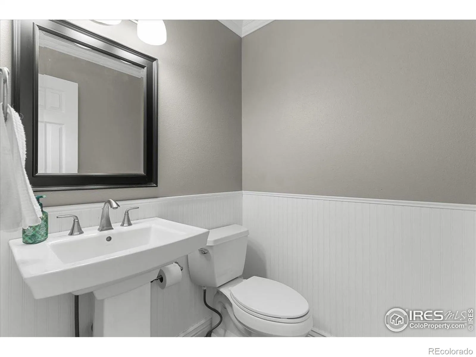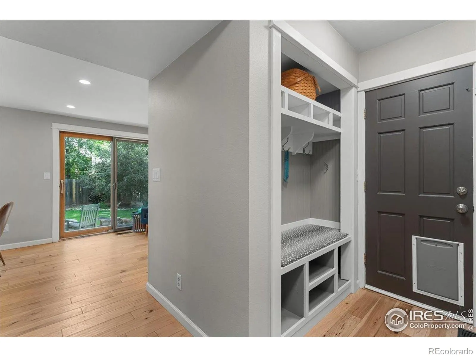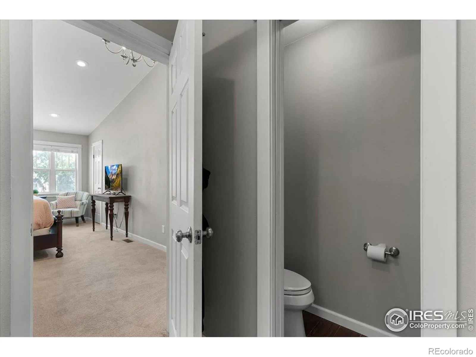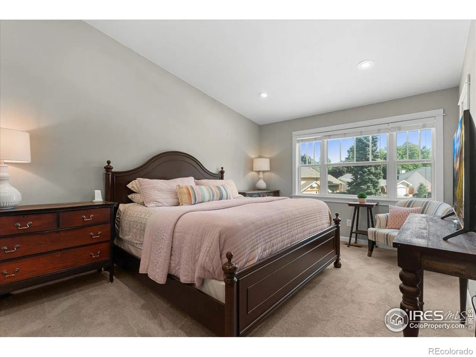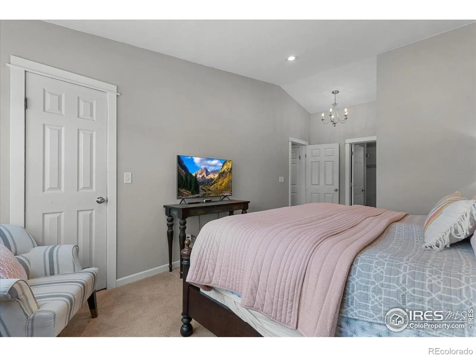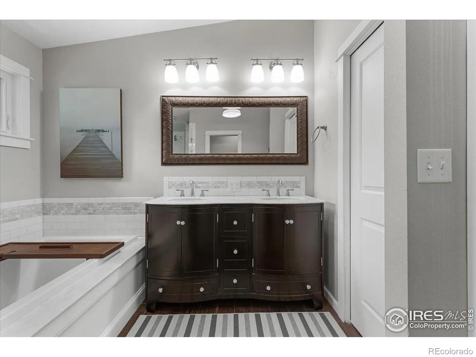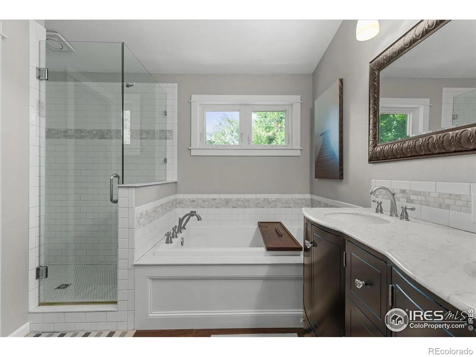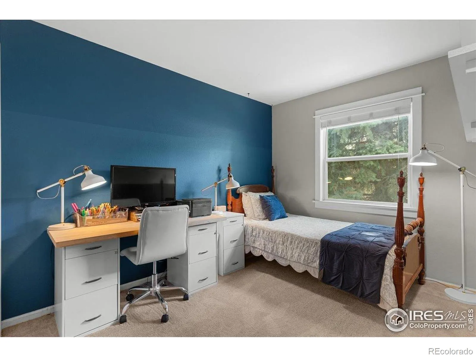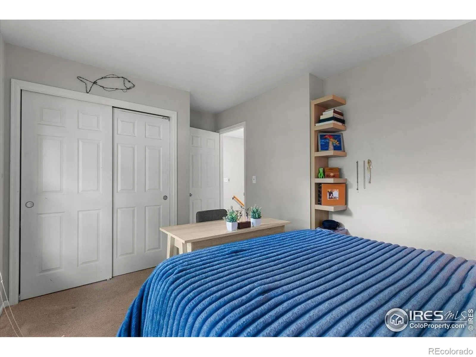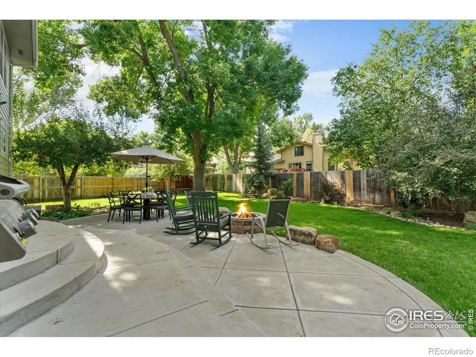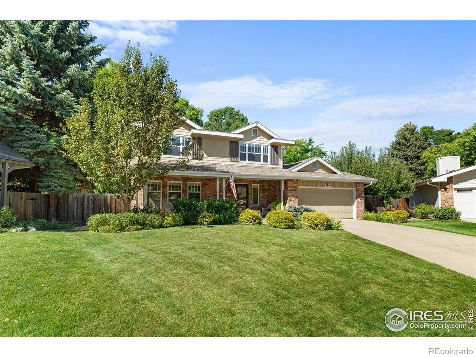Metro Denver Luxury Homes For Sale
This is the Parkwood East home you have been waiting for! Tucked at the end of a quiet cul-de-sac, this 2 story, 5 bedroom 4 bath home has been thoughtfully remodeled over the last 13 years of ownership, and is only being sold due to an out of state move. The pride of ownership is evident in this one, with each space modernized one at a time, to create a wonderfully functional and enjoyable home. The spacious back yard is generously sized, with a huge stamped concrete patio, hot tub, mature trees, large storage area in the side yard, and is fully fenced to keep the pets in! Upstairs you’ll find a spacious primary suite complete with 2 closets, and a lovely updated bathroom featuring a deep soaker tub and separate walk in shower. The 3 guest bedrooms upstairs plus a remodeled guest bath complete the second level. The main level boasts 2 separate living areas, one with a lovely gas fireplace. The large high end kitchen flows seamlessly into the dining room, and coffee bar area. You’ll love mornings on the covered front porch, and the privacy that the mature front yard landscaping provides. The finished basement is the perfect retreat for teenagers, guests or a work from home situation, with a rec room, laundry room, flex room and bathroom, plus a good sized storage area. Solid hickory hardwood floors throughout the main level, custom kitchen cabinetry, new Kolbe windows, brand new AC and water heater and an impact resistant roof (2020). No HOA but with all the benefits of an HOA! Just a short walk to the Power Trail via neighborhood access at the end of the street, plus the choice to opt in to the Parkwood Pool if desired. Close to EPIC, Edora Park, Riffenburgh Elementary, Ridgeview Classical School, and perfectly situated less than 10 mins from Old Town, and 10 mins from I-25!

