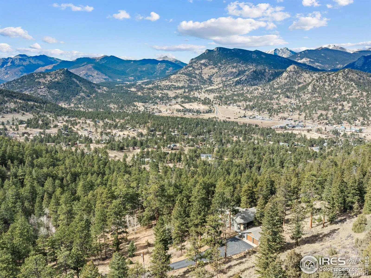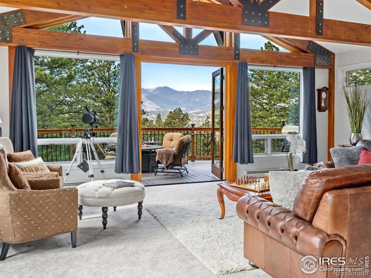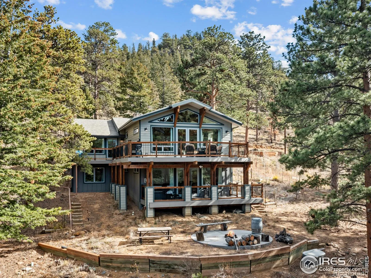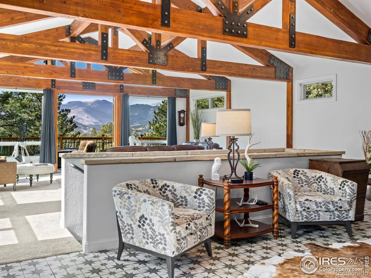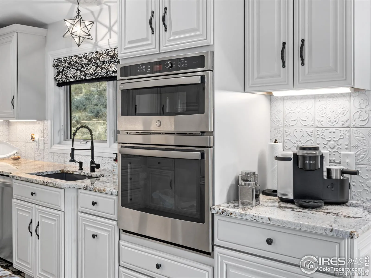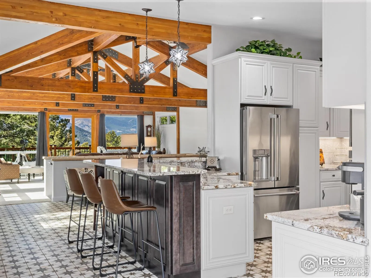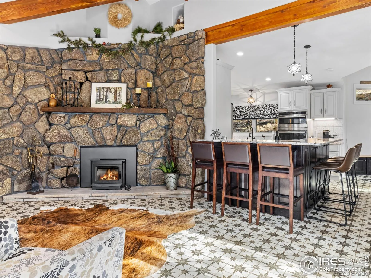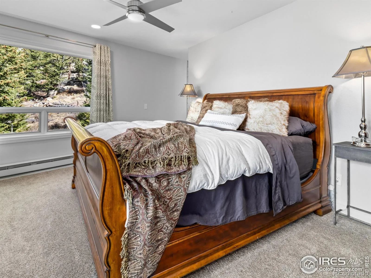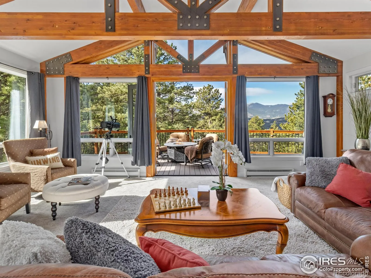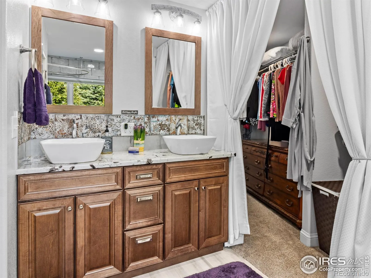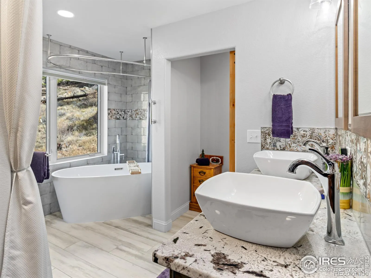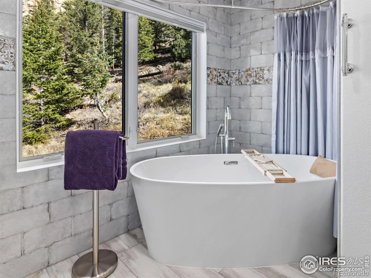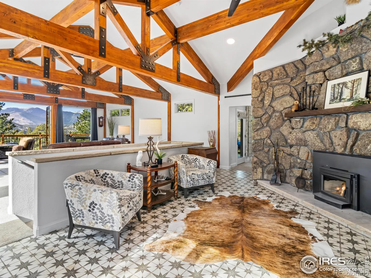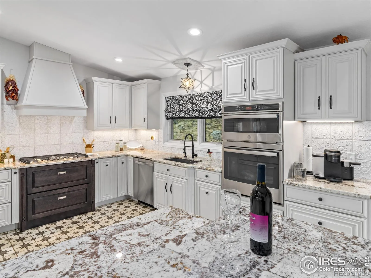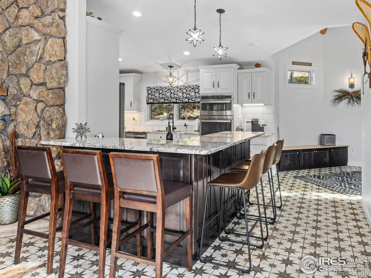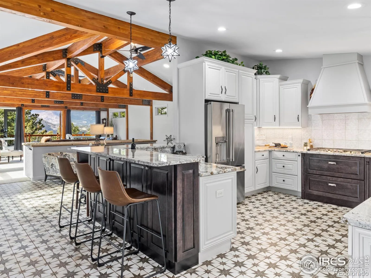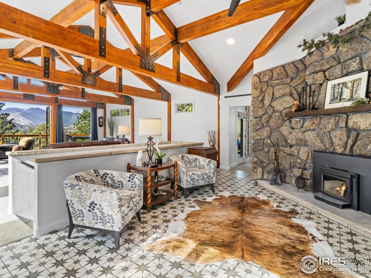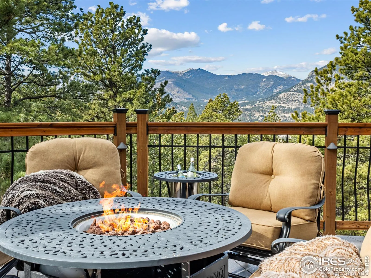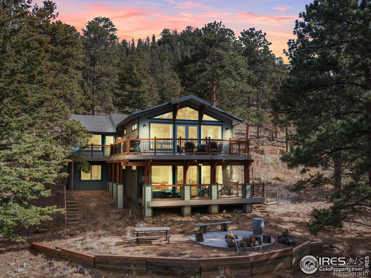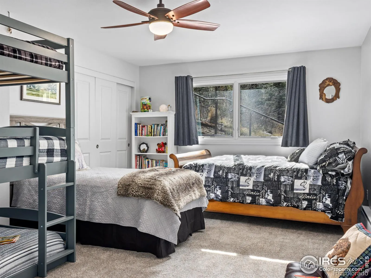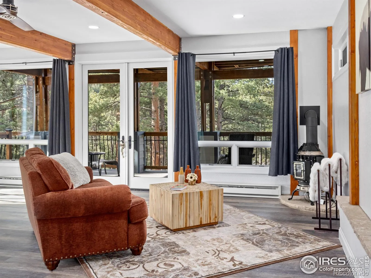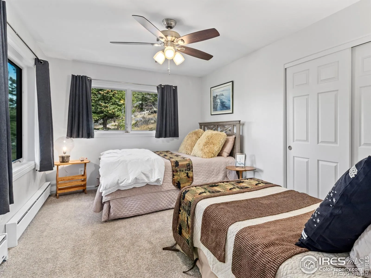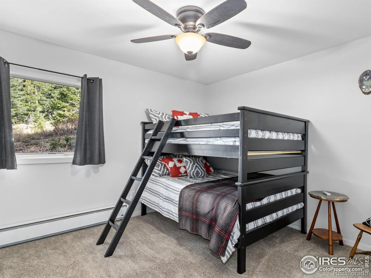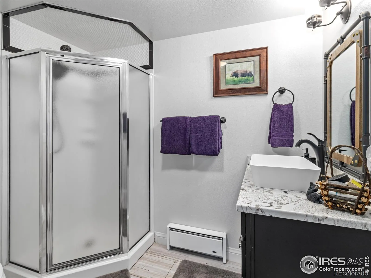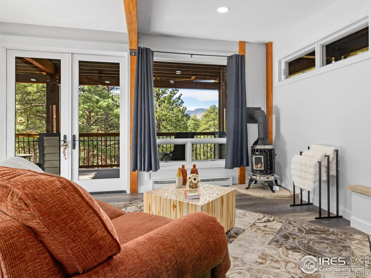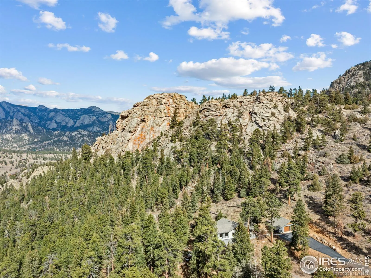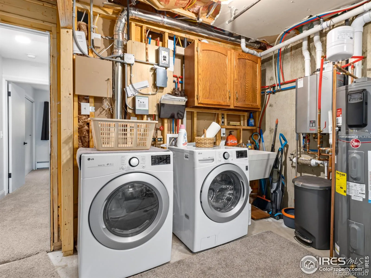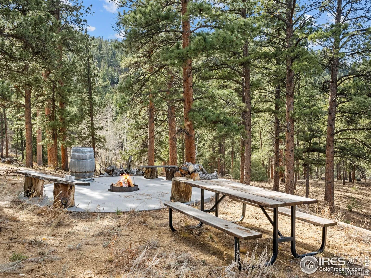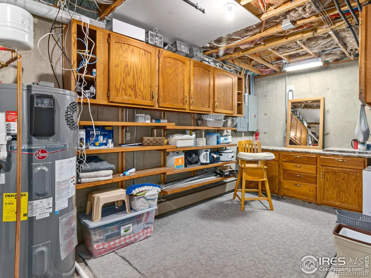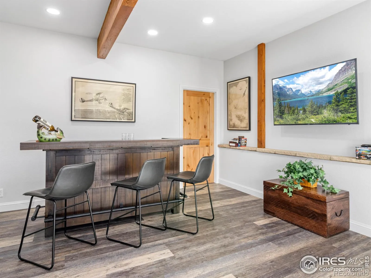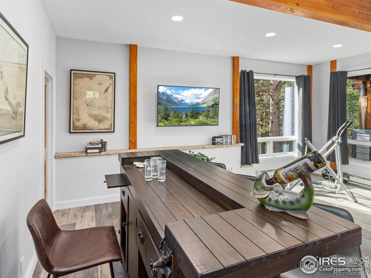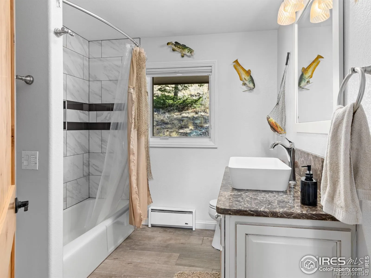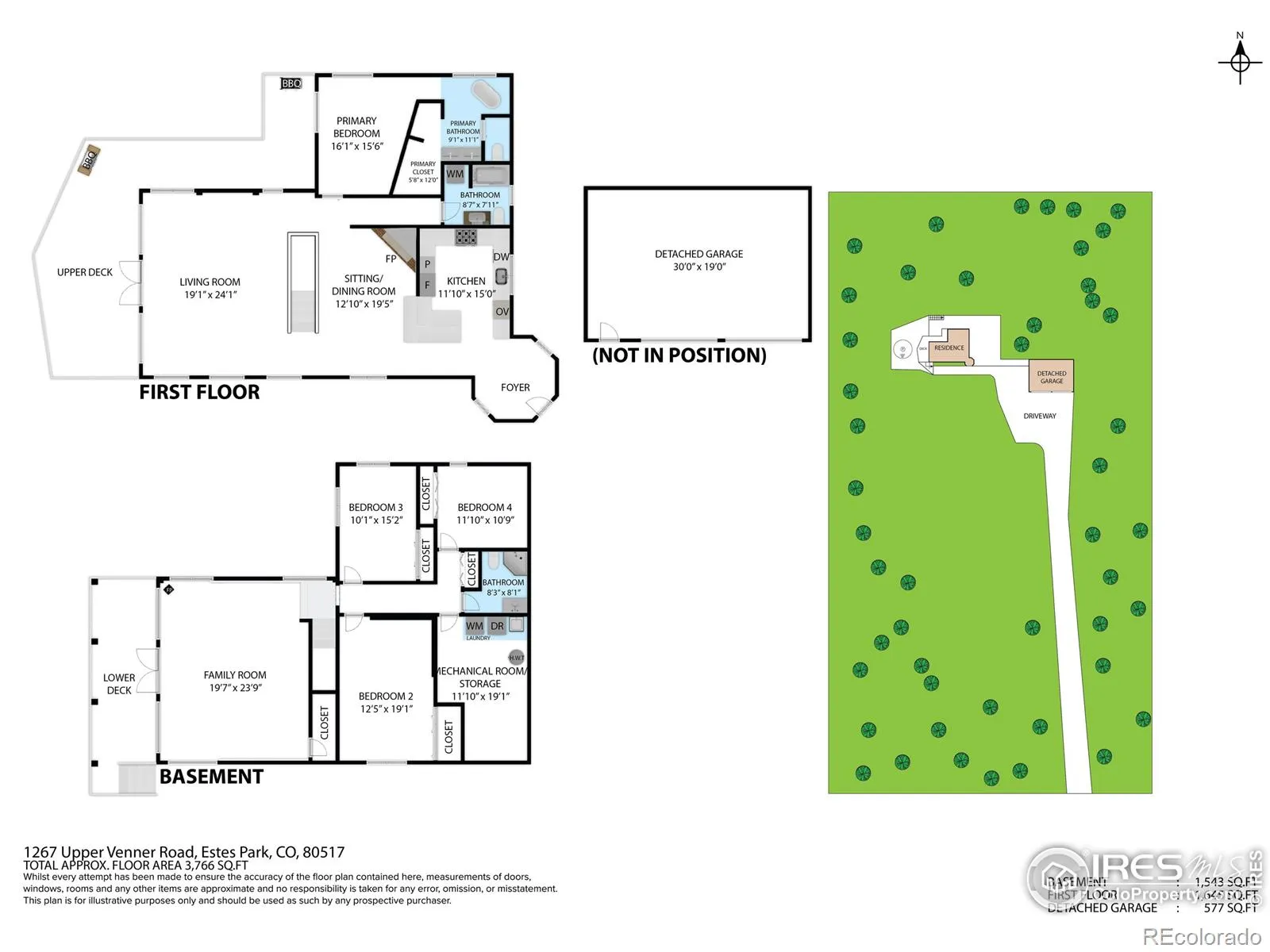Metro Denver Luxury Homes For Sale
Set high above Estes Park with panoramic mountain views in every direction, this exceptional four-bedroom, three-bath retreat embodies the spirit of Estes itself-rooted in nature, crafted with heart, and designed for comfort in every season. From its architectural turret entry to its mountain-sourced stone fireplaces, the home balances rustic character with refined living and provides main floor living. Inside, a complete interior refresh showcases soft natural light through Pella UV-protected windows. The kitchen pairs GE Cafe and GE Profile appliances with Bianco Antico granite counters, Northern Star designer lighting, and abundant storage for effortless entertaining. Heated floors extend through the kitchen, baths, and hallways, creating quiet warmth year-round. The primary suite invites calm with a soaking tub and mountain views, while two laundry areas add convenience. Energy-smart upgrades include spray-foam insulation, a 50-gallon heat pump water heater, and a 1,000-gallon propane tank for lasting efficiency.Outdoors, nearly twenty acres unfold into open sky and evergreens-your own trailhead for hiking, wildlife, and sunrise views. The wrap-around Trex deck is made for gatherings around the firepit, with space beneath for a future jacuzzi. Hardie Board siding and Korten steel accents stand strong against the alpine elements, while the oversized garage with workshop and built-in dog run add everyday ease. Just minutes from Rocky Mountain National Park, downtown Estes, and Mary’s Lake, this is mountain living rooted deeply in place and built with genuine heart.


