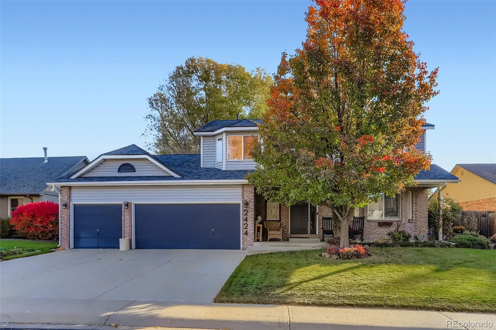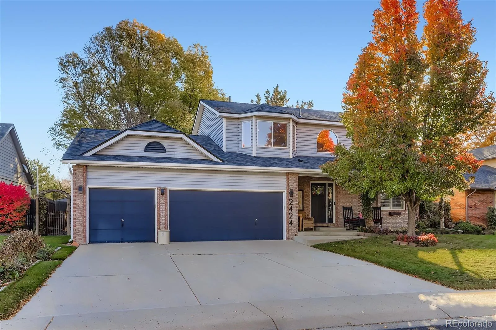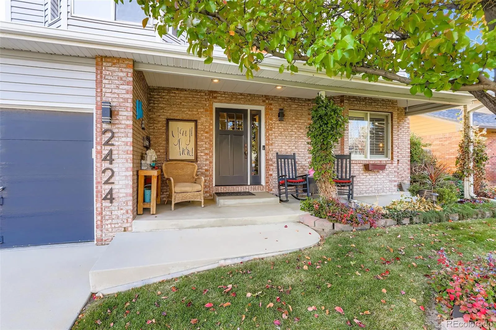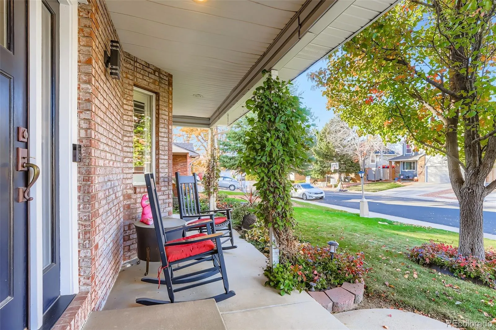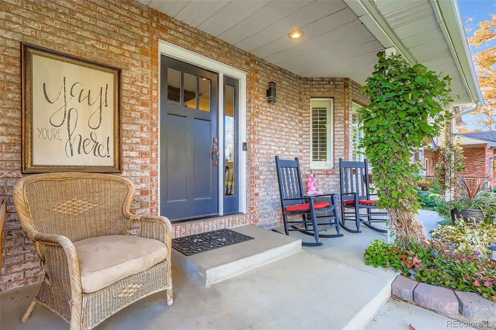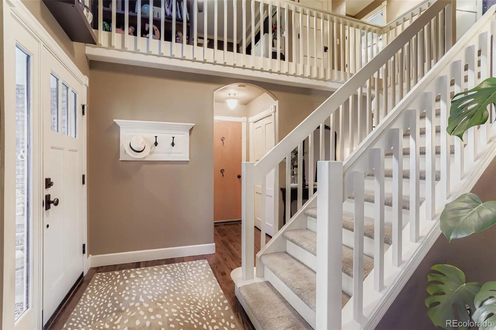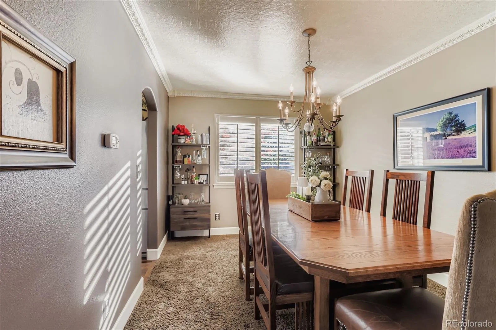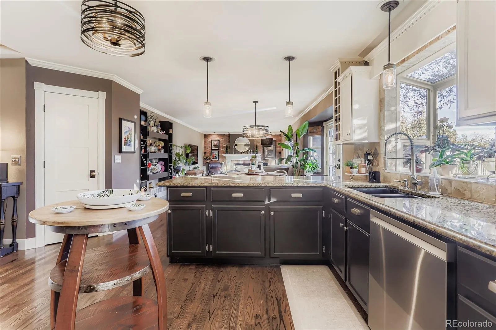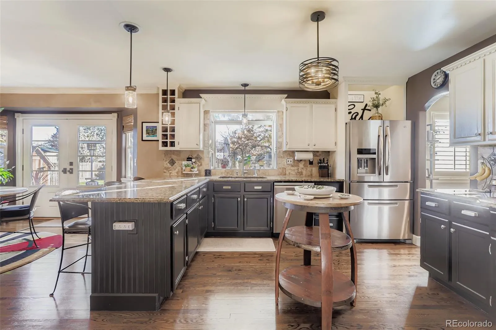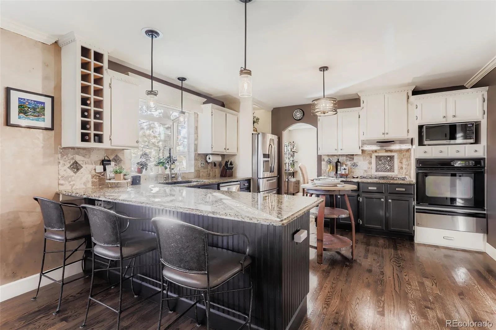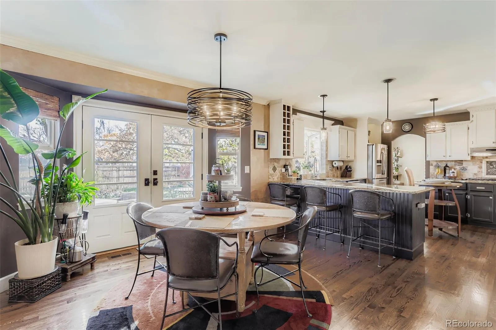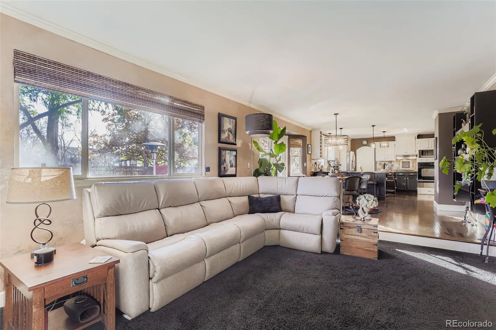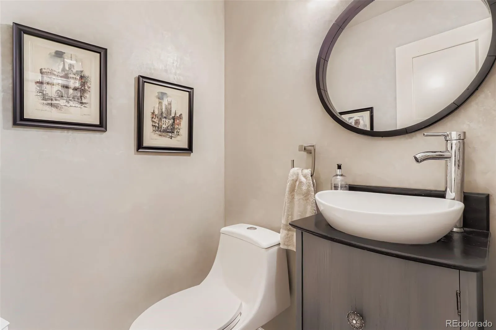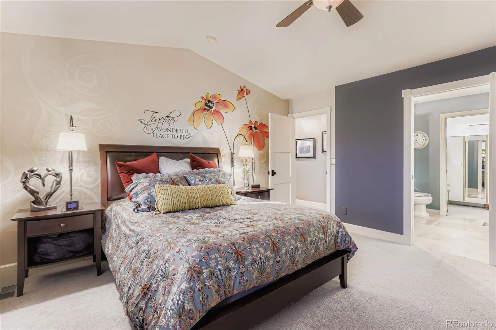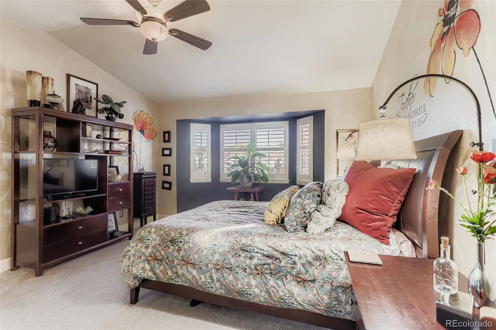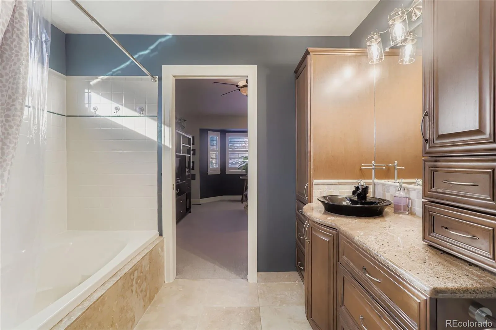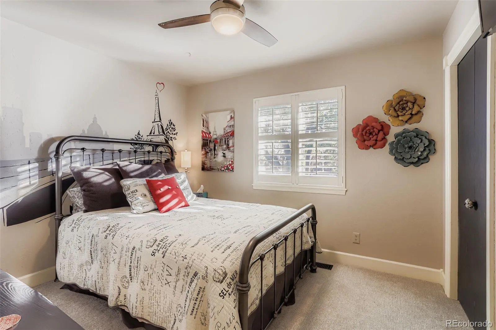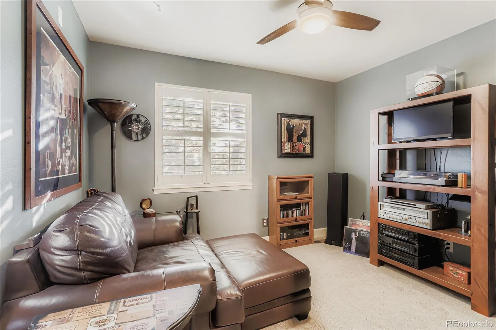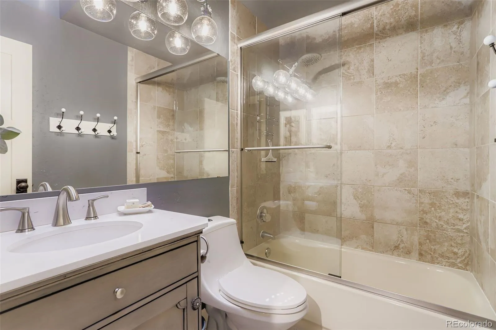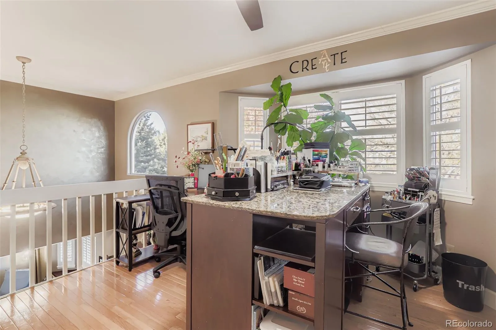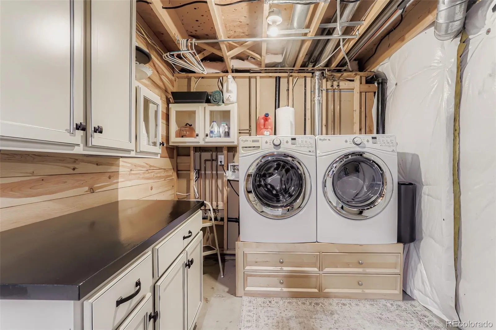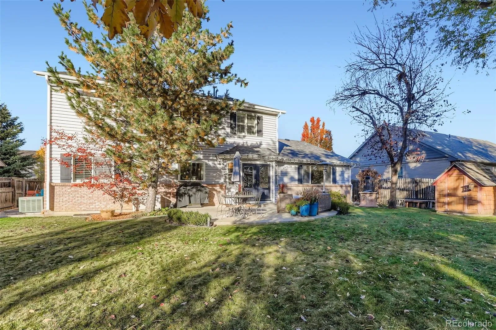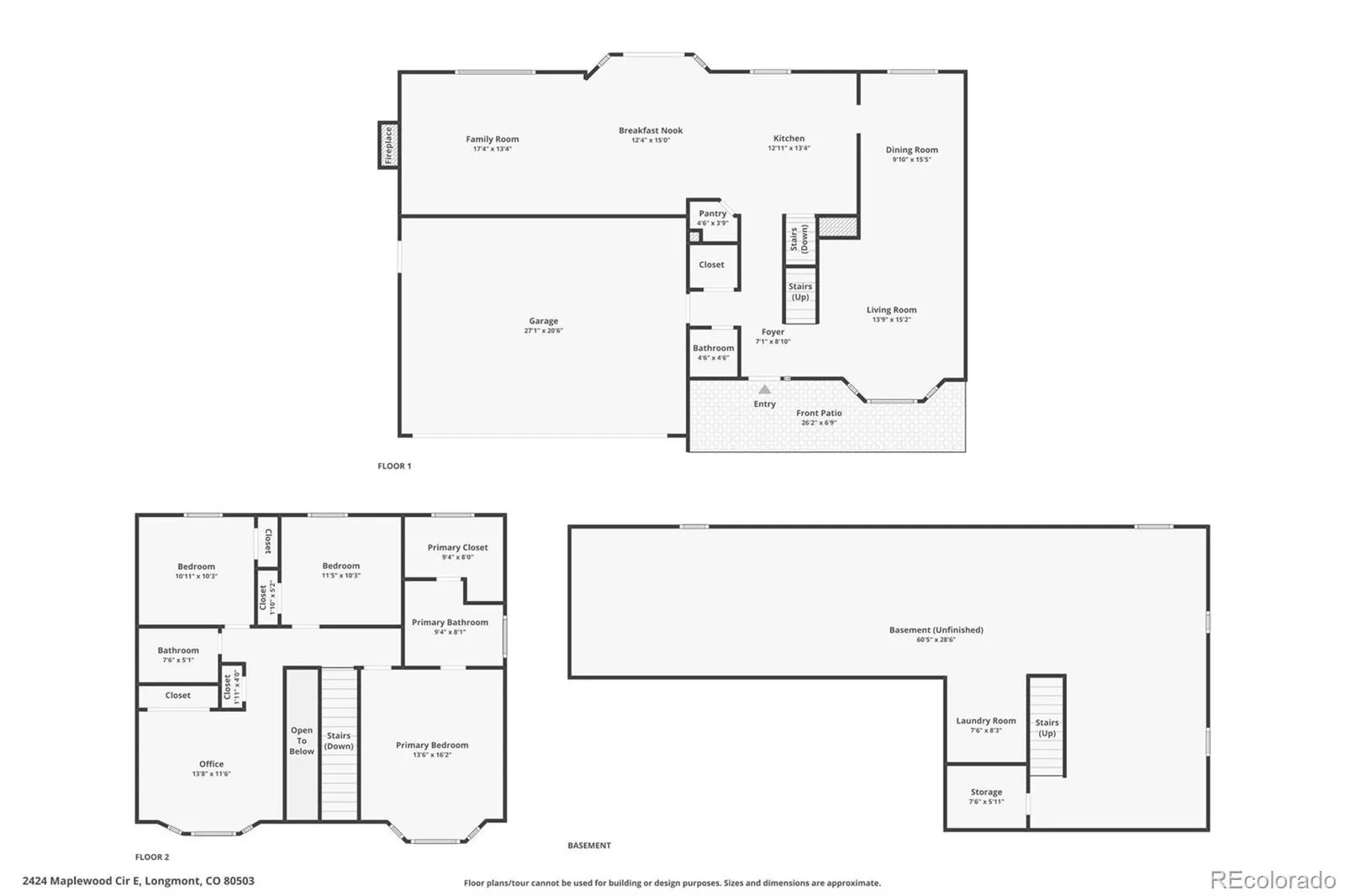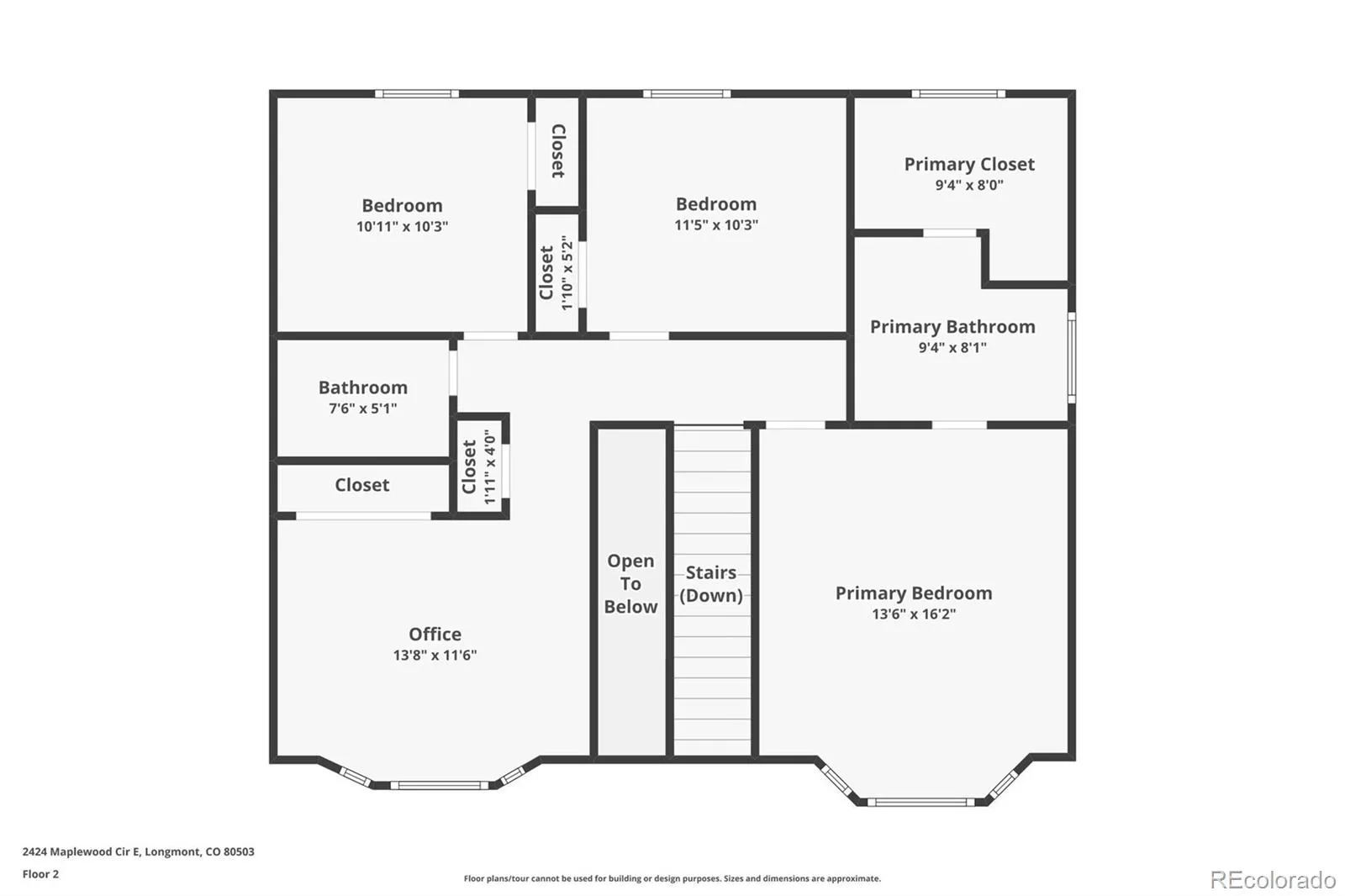Metro Denver Luxury Homes For Sale
OPEN HOUSE Saturday 11/08 from 11am-1pm- Welcome Home! Come check out this Beautiful new listing today! Located in a quiet, established neighborhood, this well-maintained two-story home offers a comfortable layout and thoughtful updates throughout. The main level features a welcoming entryway and connected living spaces, including a bright kitchen with granite countertops, stainless steel appliances, and plenty of cabinet storage. Adjacent dining and living areas provide flexibility for everyday use or entertaining, and the family room’s brick-accent fireplace adds a warm focal point.
Upstairs, the primary suite includes a bay window and private bath, with additional bedrooms nearby. Outside, enjoy mature trees, a fenced yard, and a spacious patio ideal for relaxing or gathering with friends. With its three-car garage, clean curb appeal, and easy access to parks, schools, and local amenities, this Longmont home combines comfort and convenience in one inviting package.

