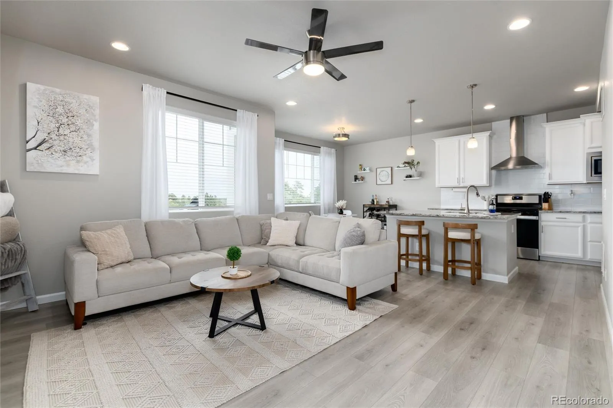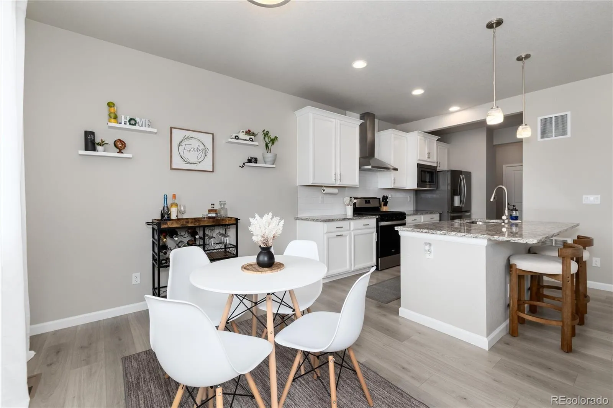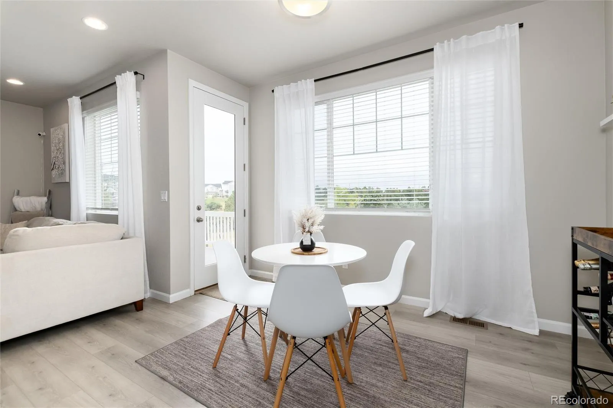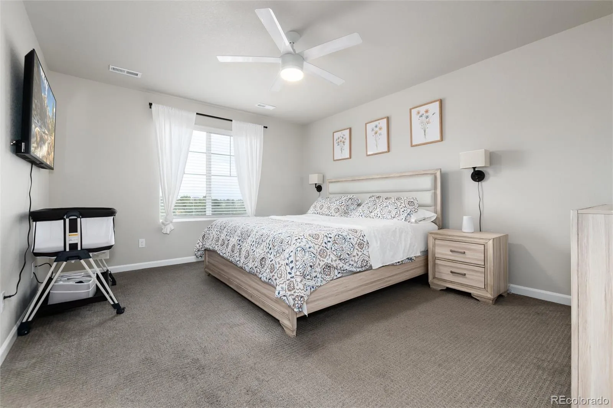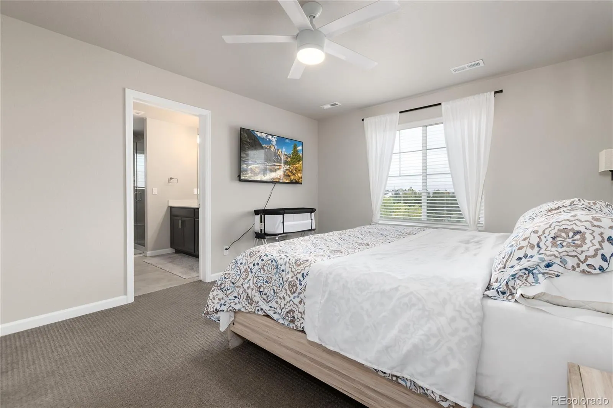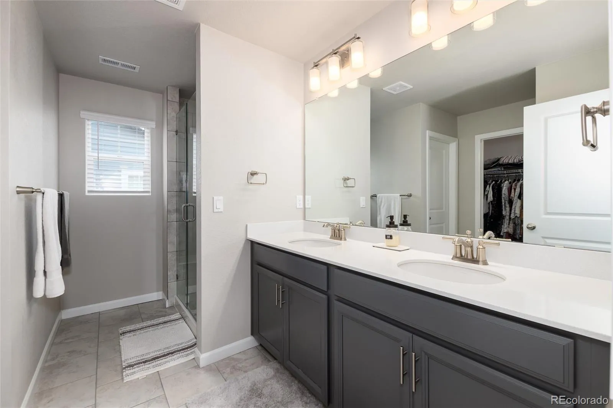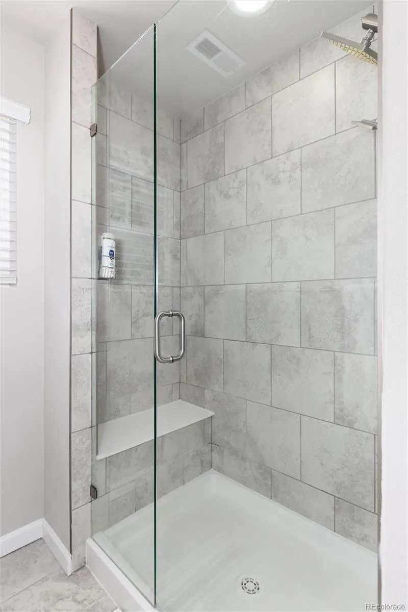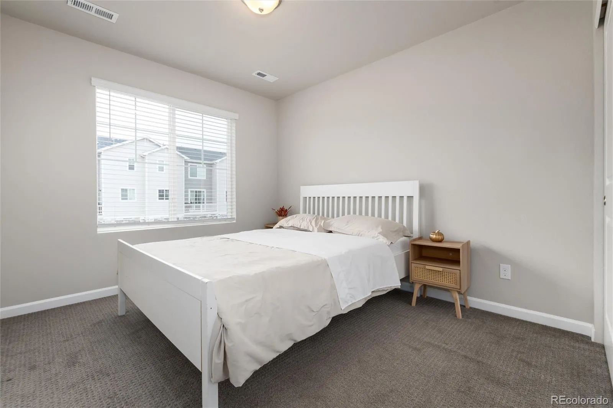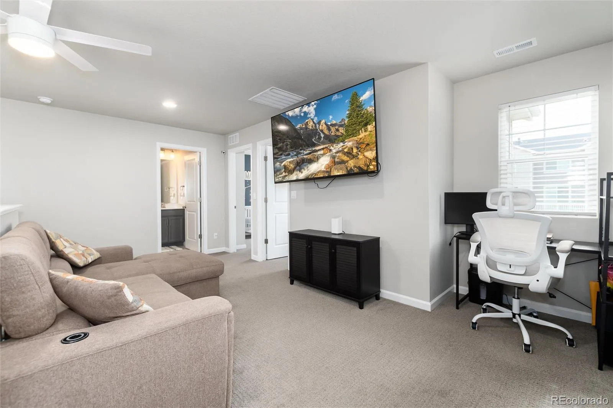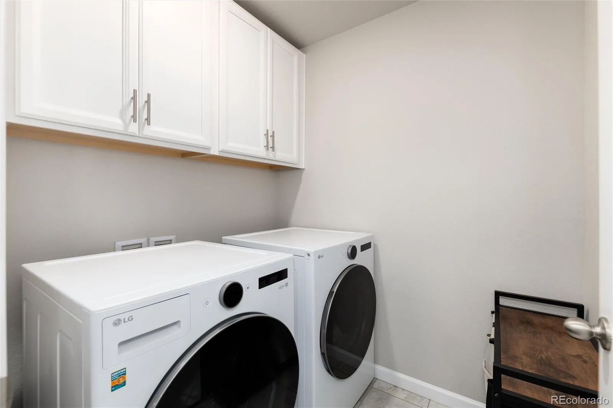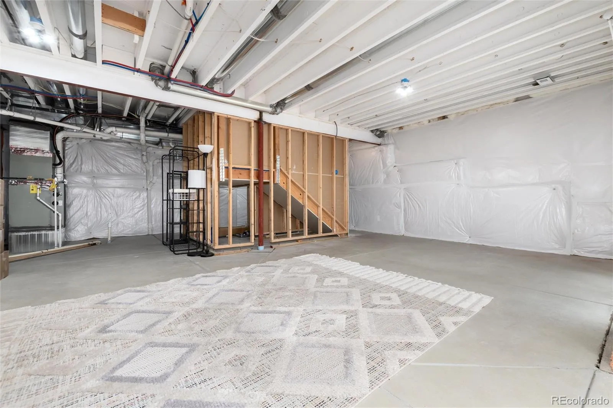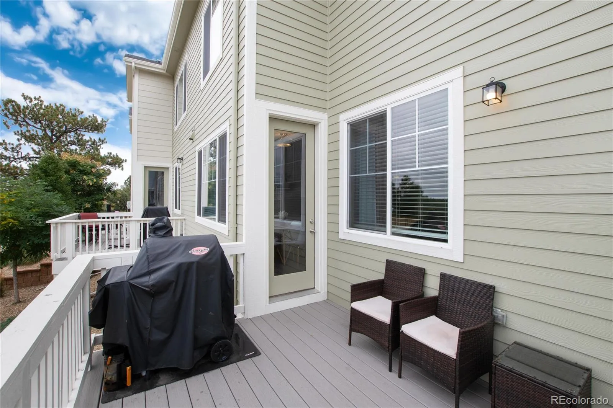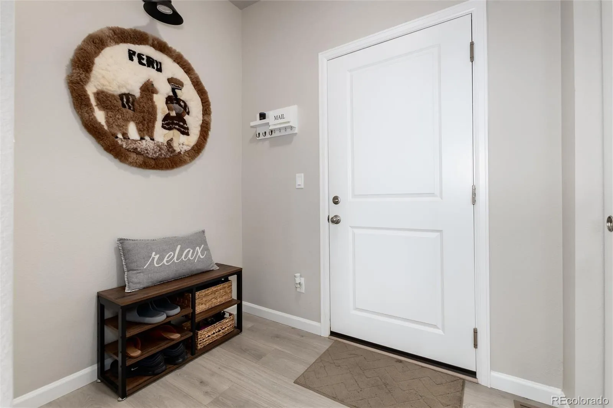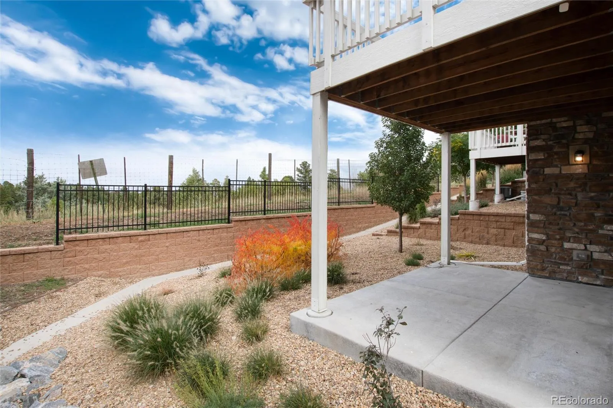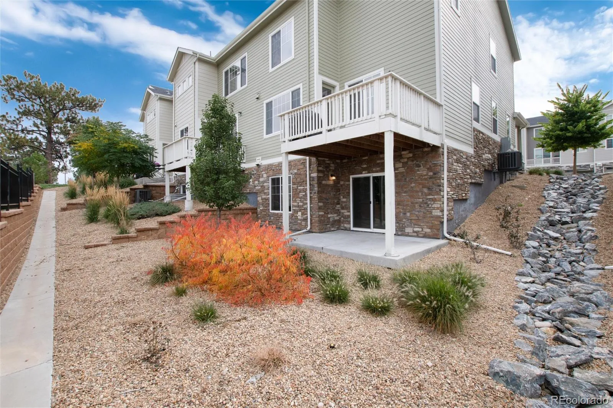Metro Denver Luxury Homes For Sale
**Lives Like a Single-Family Home in Founders!** This stunning end-unit townhouse, built in 2020 and backing to open space, offers the room and feel of a single-family home with the convenience of low-maintenance living. This home features a modern open floor plan with gorgeous LVP flooring throughout the main level. The spacious living, dining, and kitchen areas flow seamlessly together, ideal for entertaining or everyday living. The kitchen is a true highlight with granite countertops, stainless steel appliances—including a gas stove/oven, and hood vent—and contemporary finishes that elevate the space. A large pantry, a mudroom off the attached 2-car garage, and a convenient powder bath add to the main level’s functionality. Step from the dining area onto the back patio, perfect for relaxing or grilling. Upstairs, you’ll find a large open loft with plenty of room for a play area, media space, or home office, along with extra nooks perfect for desks or reading corners. Three generously sized bedrooms include a spacious primary suite with a walk-in closet and a private ensuite bath with a sizable shower and double sinks. The secondary bath also features dual sinks for added convenience, and most bedrooms have ceiling fans for year-round comfort. The laundry room is also conveniently located on the upper level with smart washer and dryer that are only 1 year old. The walk-out basement with an abundance of natural light features tall ceilings and is ready for your finishing touches—whether it’s more living space, a home gym, or a guest suite. Enjoy the additional lower patio and serene views of open space beyond. Additional features: tankless water heater, smart lock, smart doorbell. With all landscaping maintenance handled by the HOA, you can enjoy more time doing what you love. Don’t miss this beautiful blend of style, space, and easy living in Castle Rock!



