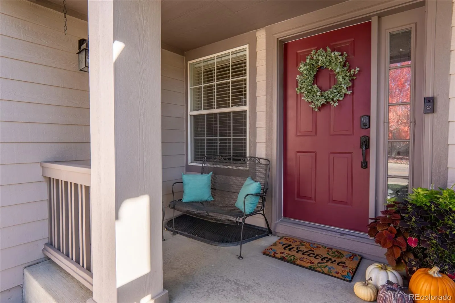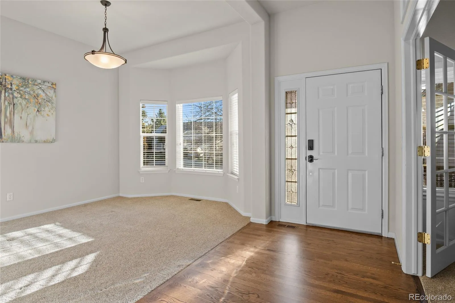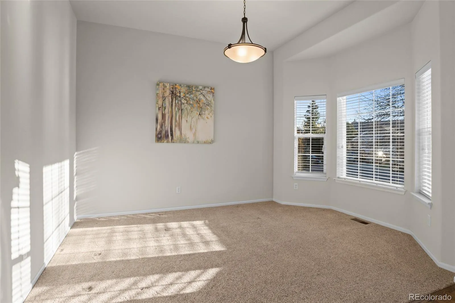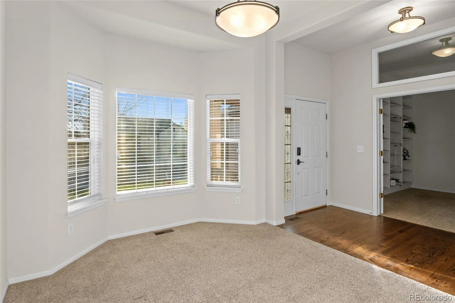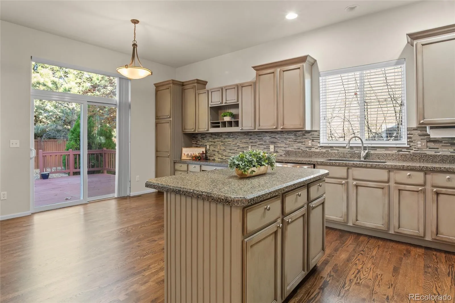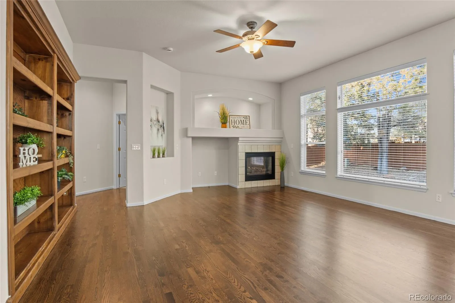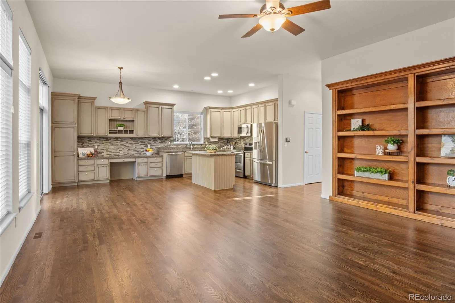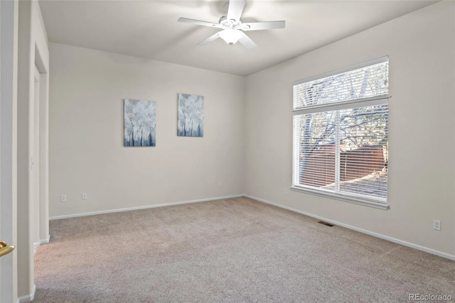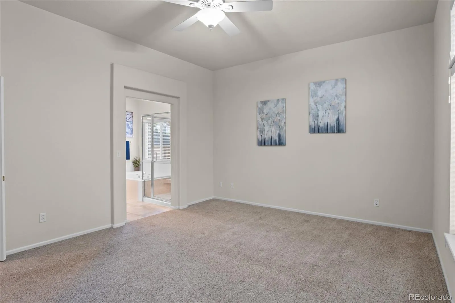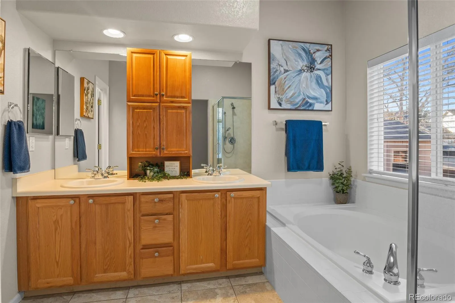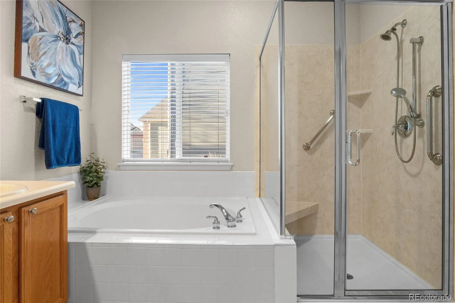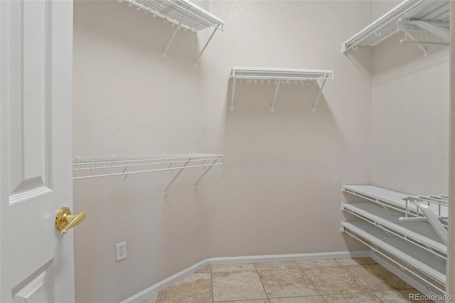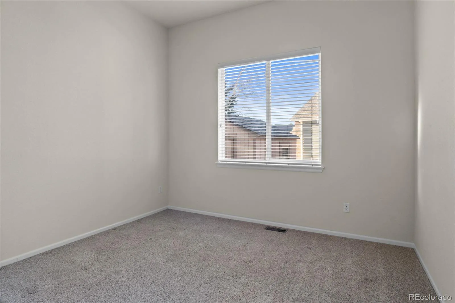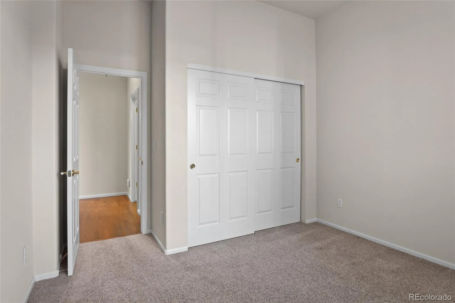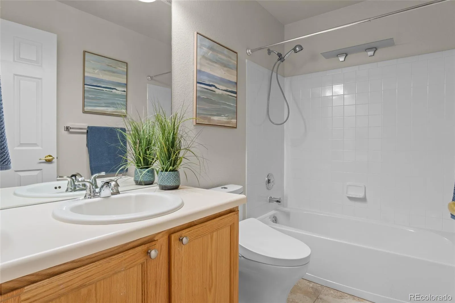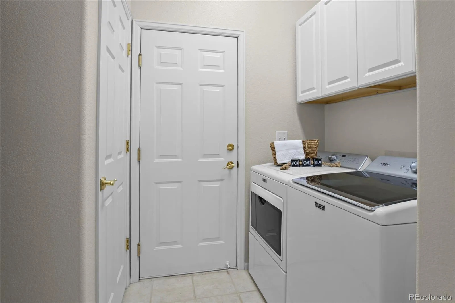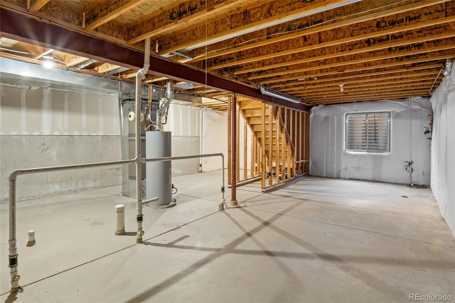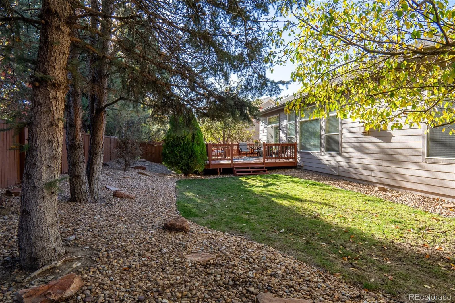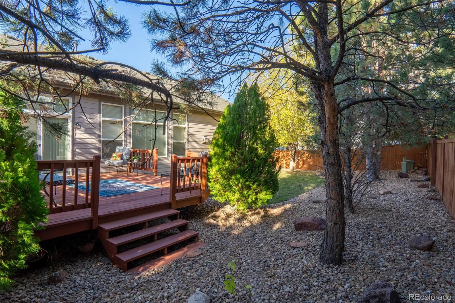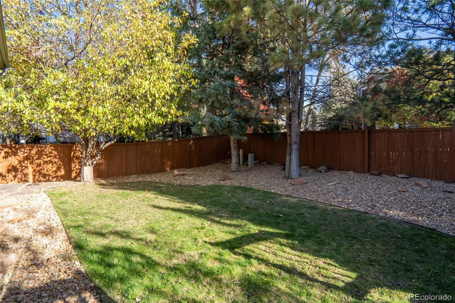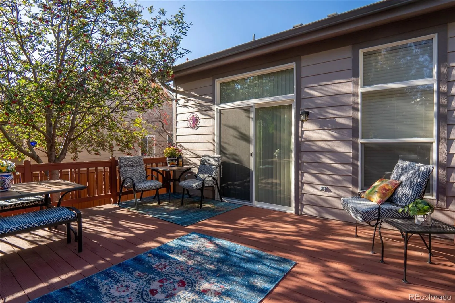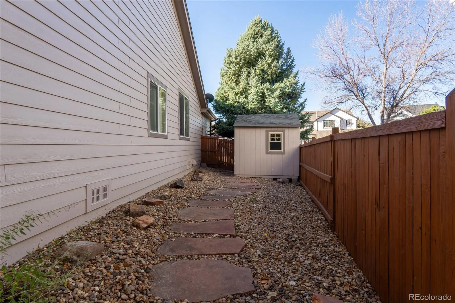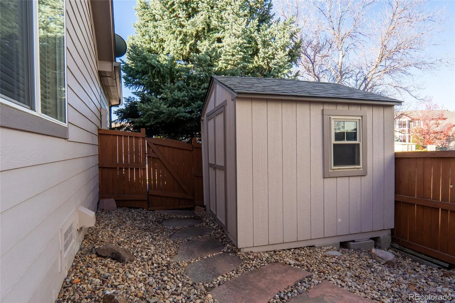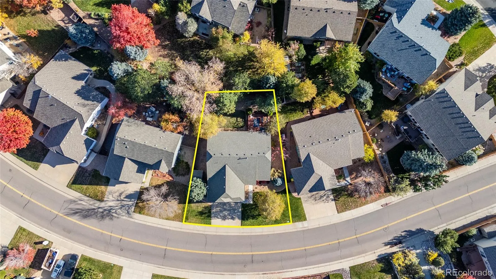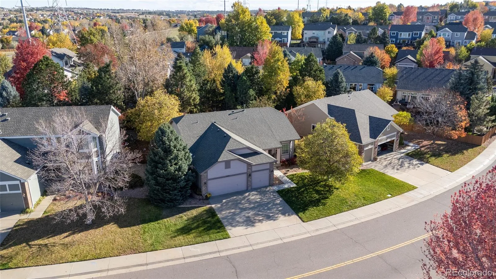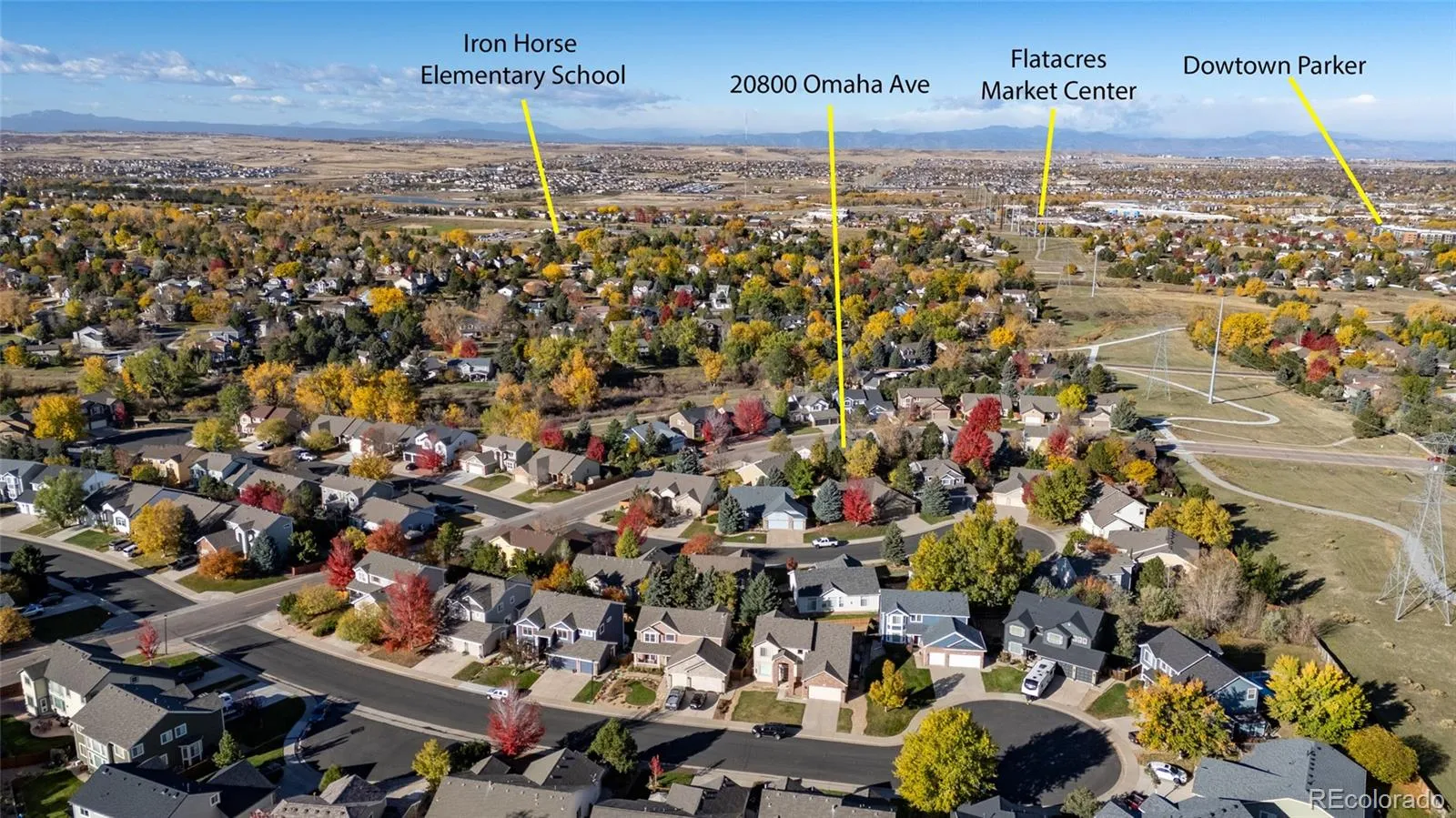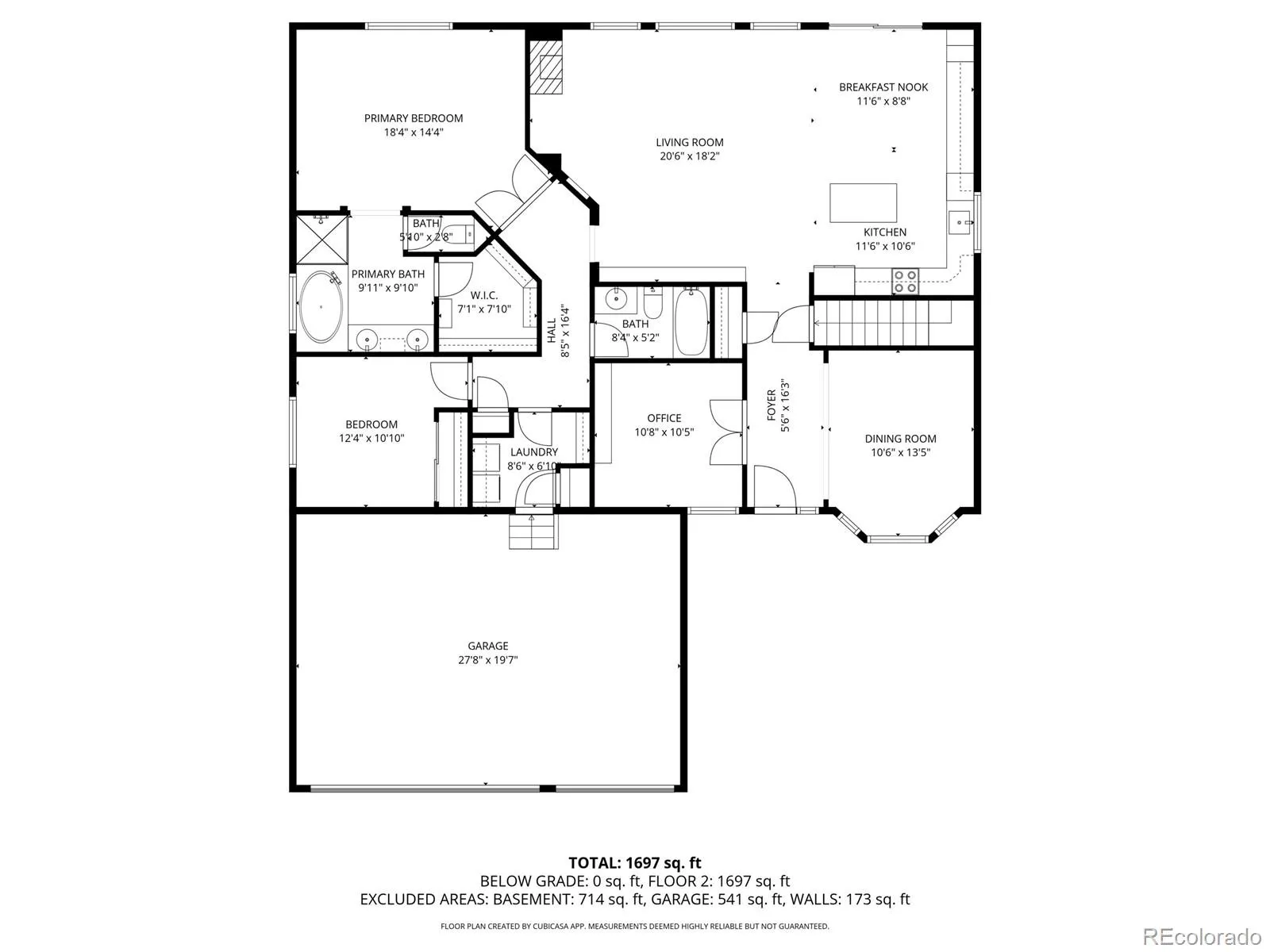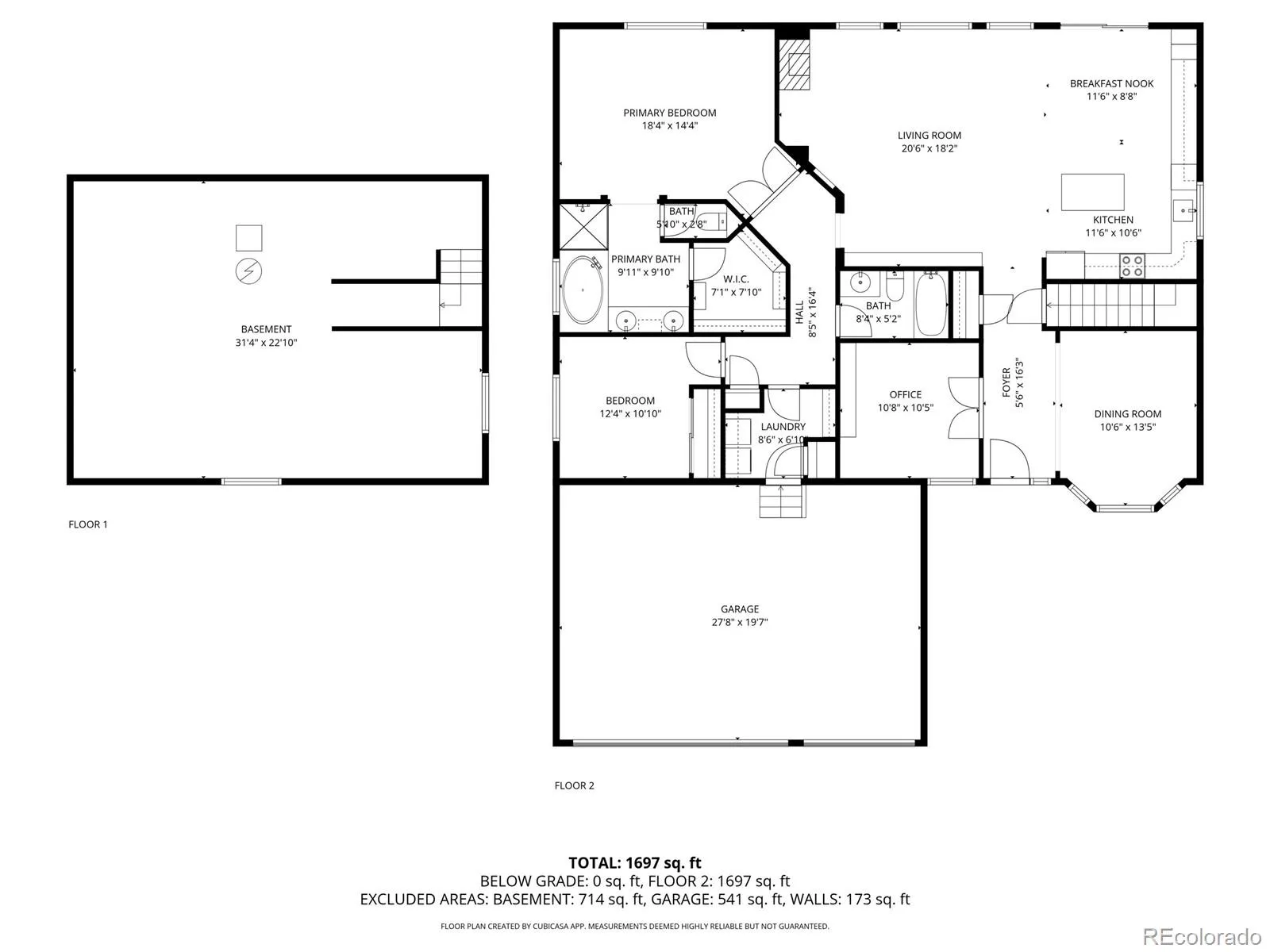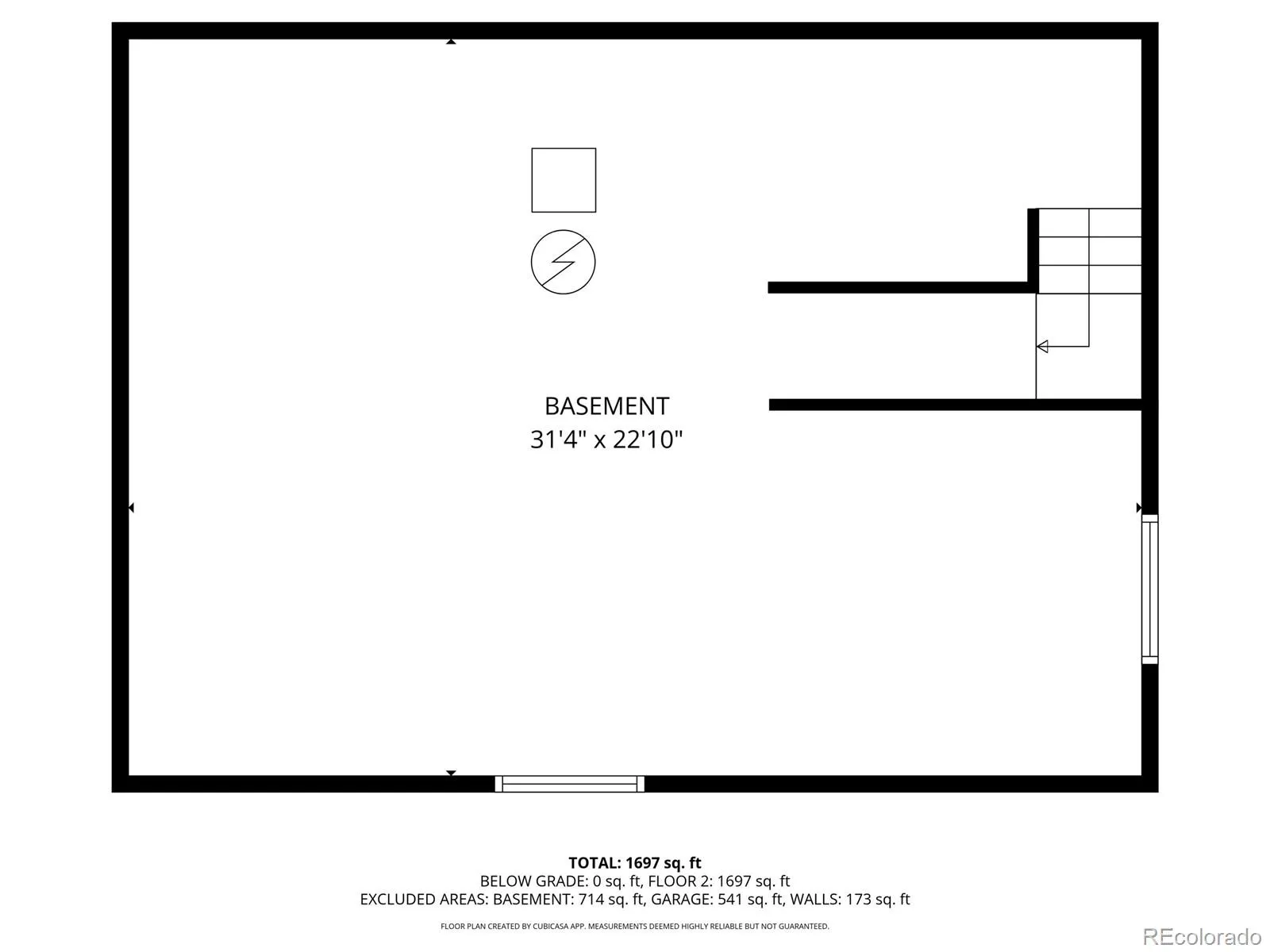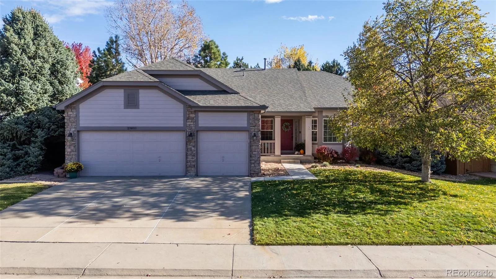Metro Denver Luxury Homes For Sale
Welcome to 20800 Omaha Ave, a beautifully maintained ranch-style home that perfectly blends modern comfort, main floor living, and timeless design. Nestled on a quiet, tree-lined street, this move-in ready home offers exceptional curb appeal with a welcoming front porch, mature landscaping, and a spacious three-car garage. Step inside to discover a bright, open floor plan filled with natural light and soaring ceilings. The updated kitchen is a true highlight, featuring granite countertops, an elegant tile backsplash, stainless steel appliances, and an island—perfect for cooking, entertaining, and gathering with family and friends. The kitchen flows seamlessly into the spacious great room, where large picture windows frame views of the backyard and a cozy gas fireplace creates a warm and inviting atmosphere. Custom built-in shelving adds charm and extra storage to this elegant living space. The primary suite offers a peaceful retreat with an ensuite bathroom complete with dual sinks, a soaking tub, a separate shower, and generous cabinet space. Beautiful hardwood flooring extends throughout the main living areas, enhancing the home’s flow. High ceilings and abundant natural light make every room feel spacious and open, while neutral finishes allow for effortless personalization. Enjoy Colorado outdoor living at its finest in the private backyard oasis, featuring a large deck ideal for relaxing, dining, or hosting summer barbecues. The mature trees and professional landscaping create a serene and private setting and the low-maintenance yard means you can spend more time enjoying your home and less time on upkeep. Ideally located near parks, schools, shopping, and walking trails, this home offers the perfect combination of tranquility and convenience. With its open layout, updated features, and beautifully cared-for spaces inside and out, 20800 Omaha Ave is the one you’ve been waiting for. Schedule your showing today and experience all this stunning home has to offer.


