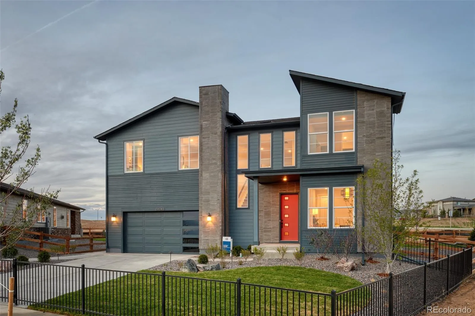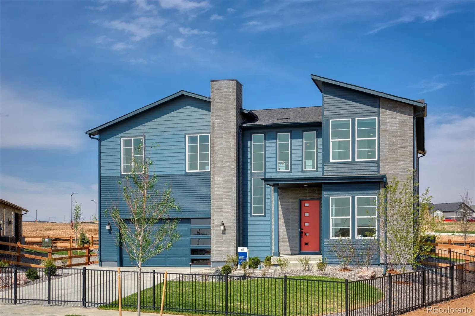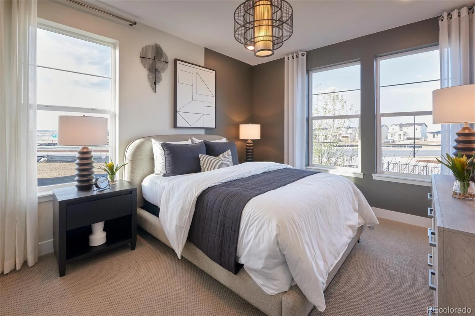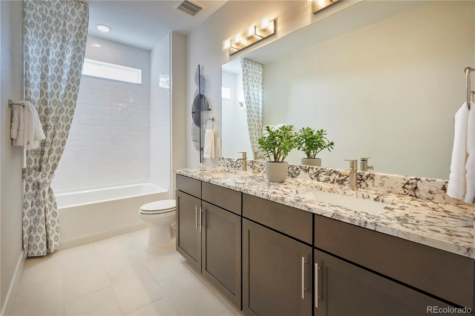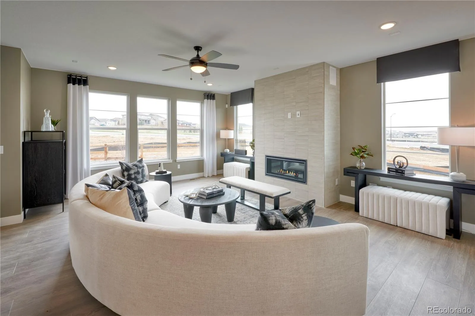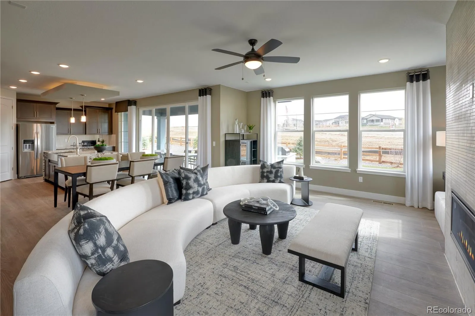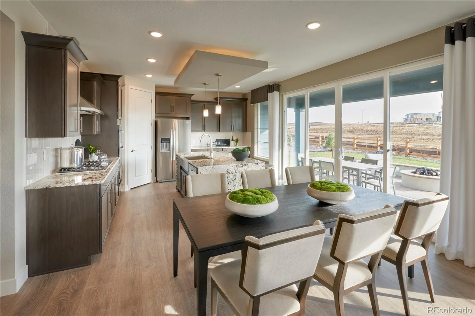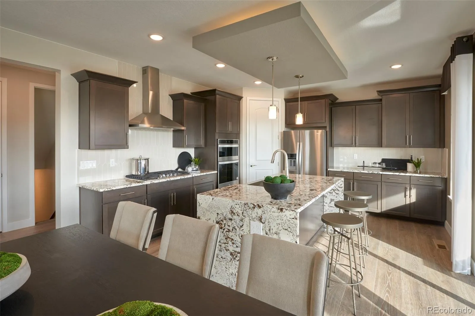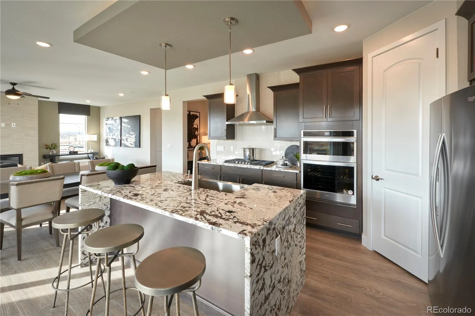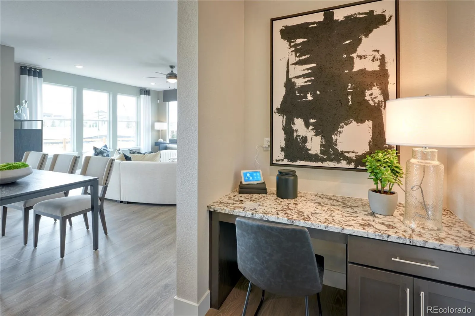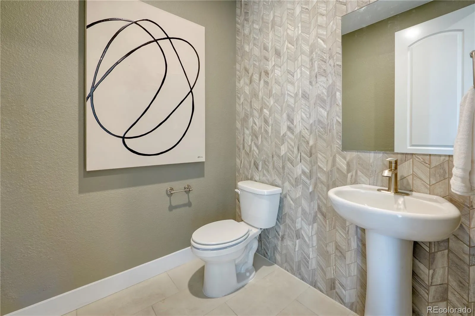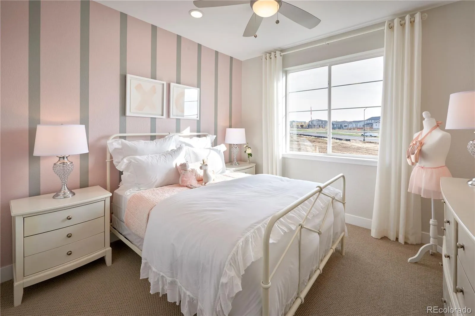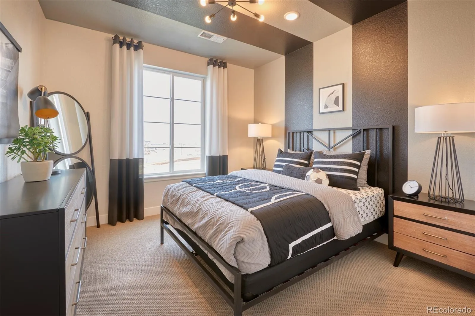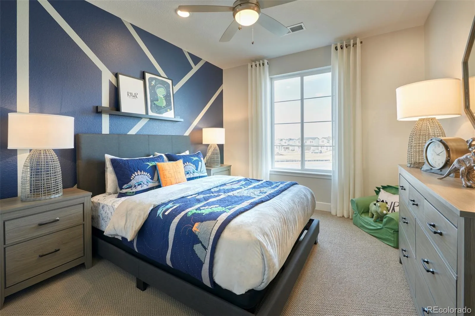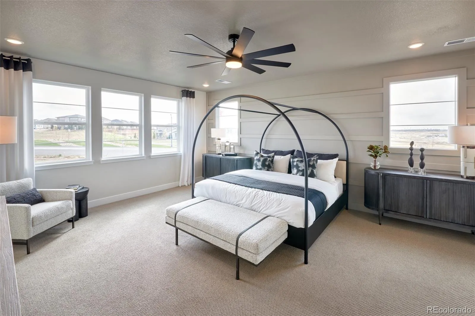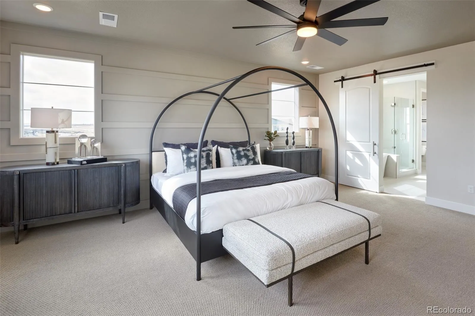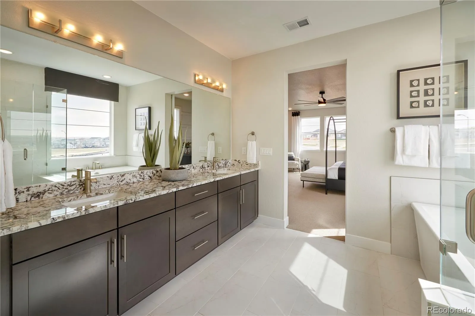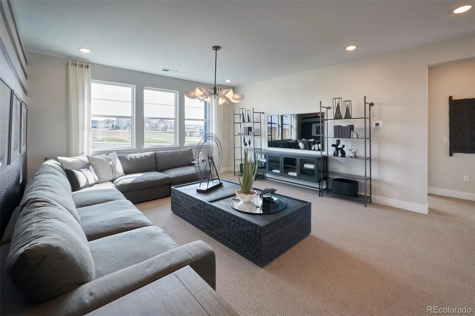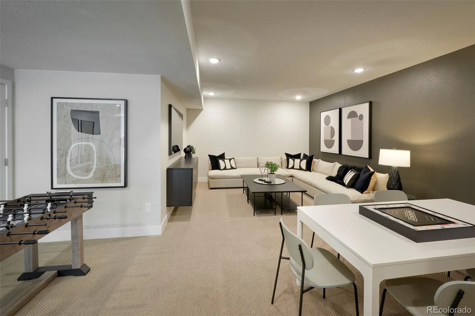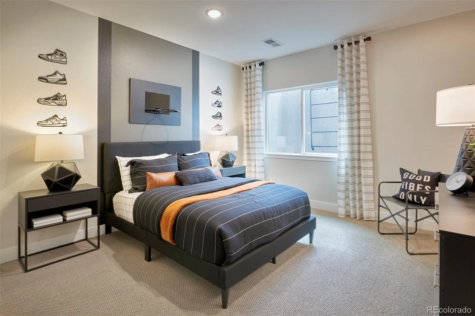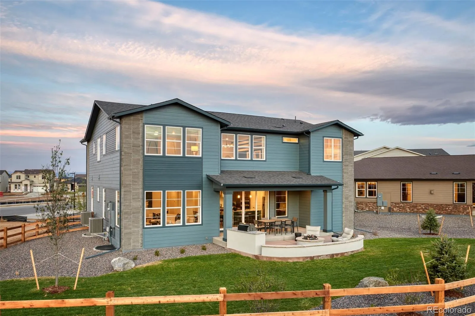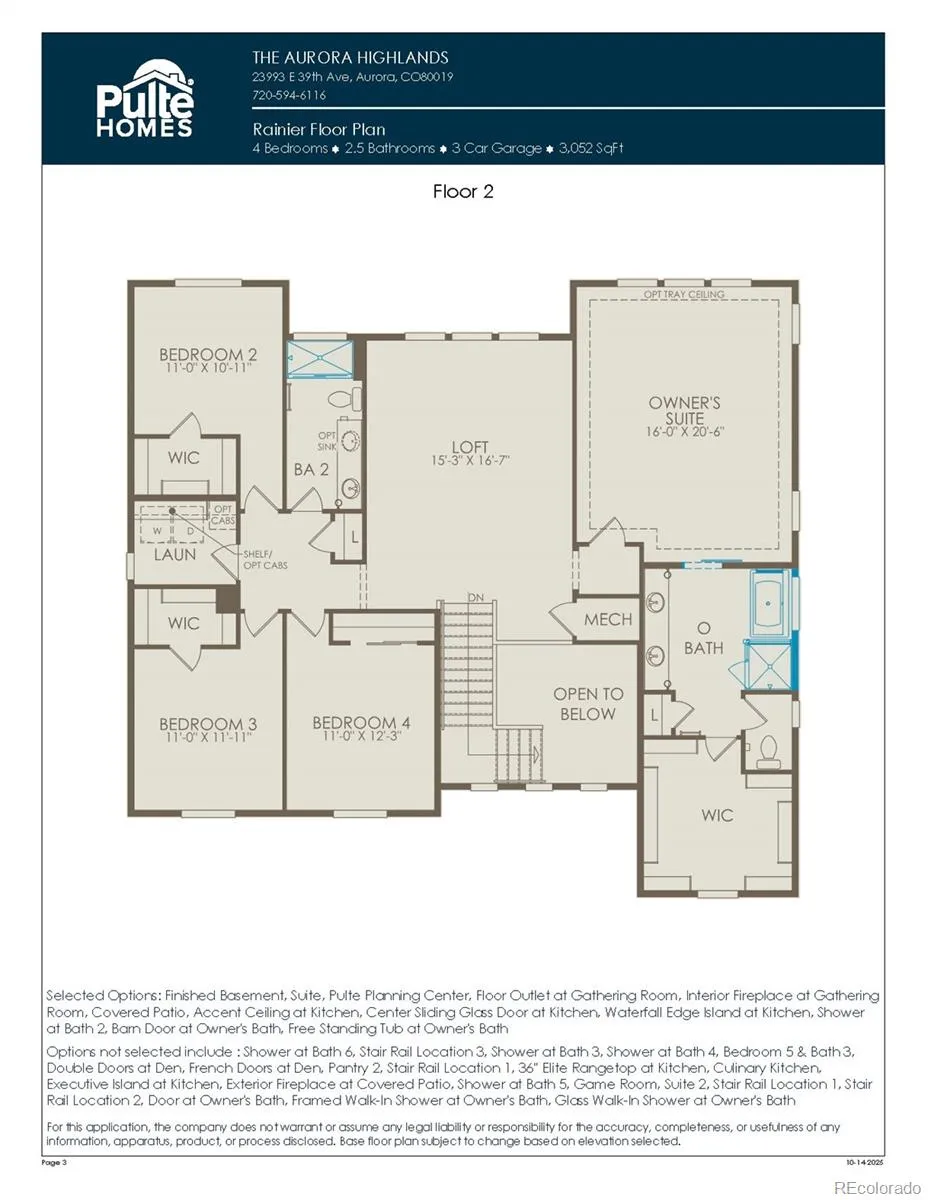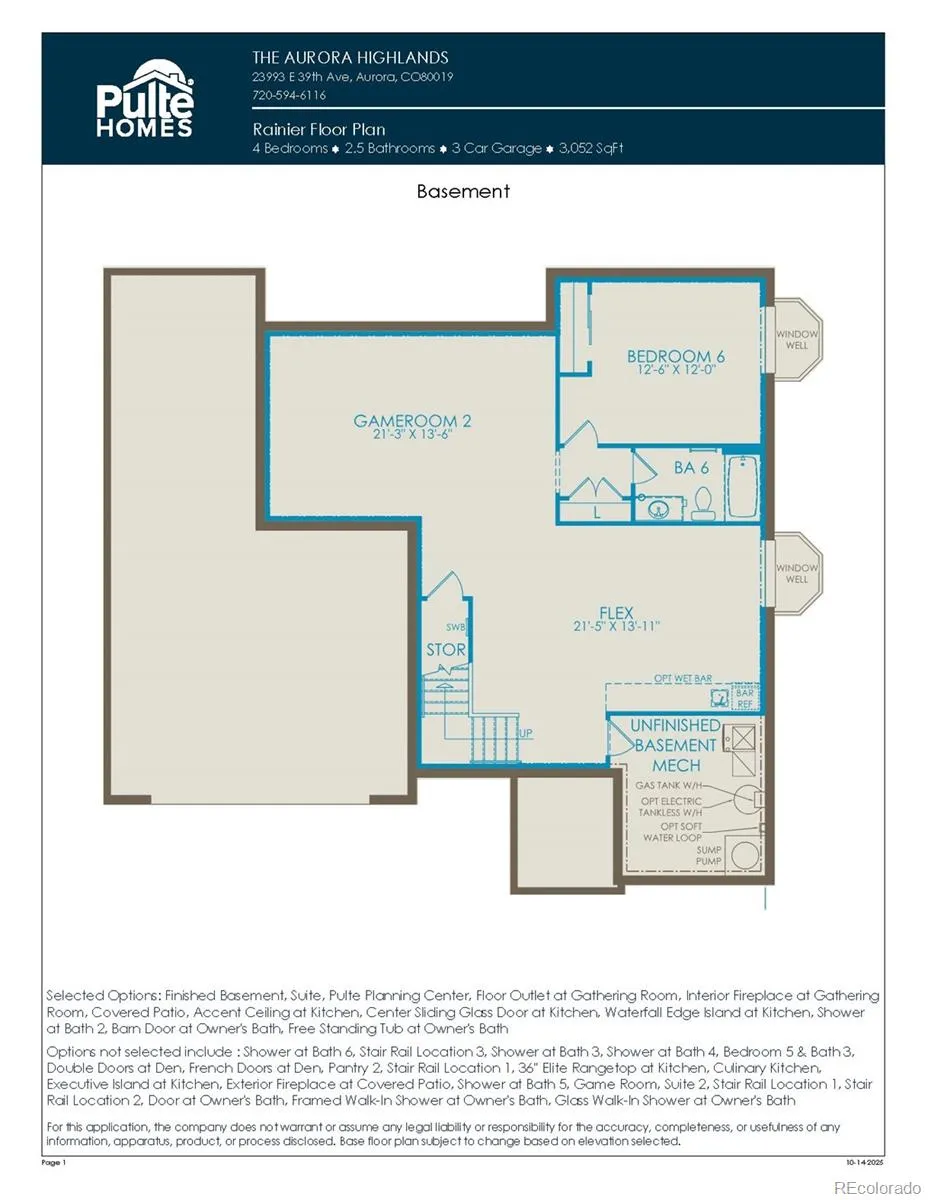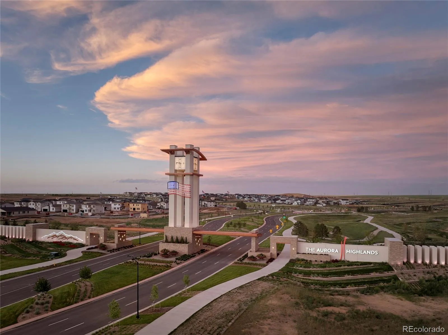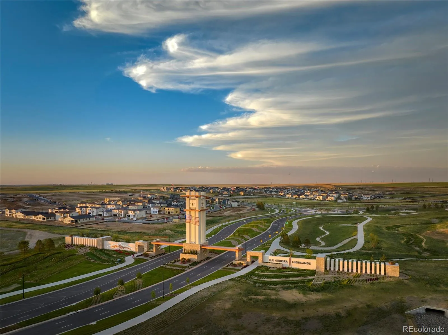Metro Denver Luxury Homes For Sale
Step Into Luxury Living with the Rainier Model by Pulte Homes!
Welcome to one of Aurora’s most sought-after communities, where this stunning former model home is now available for sale! Perfectly positioned on a desirable corner lot just steps from the community pool, this move-in ready gem offers the ideal blend of elegance, comfort, and functionality.
From the moment you arrive, the Rainier Model impresses with its inviting front porch and dramatic two-story foyer. Inside, the thoughtfully designed layout features a main-floor en-suite—ideal for guests or multi-generational living. The open-concept Gathering Room flows seamlessly into the café and Chef’s Kitchen, where a center-meet sliding door opens to a covered patio, creating the perfect setting for indoor-outdoor entertaining year-round.
Upstairs, a spacious loft provides flexible space for a home office, media room, or play area. Three secondary bedrooms share a generous full bath, while the private Owner’s Suite is a true retreat, complete with a luxurious five-piece bath and expansive walk-in closet.
The finished basement adds even more living space with a large rec room, an additional bedroom, and a full bath—perfect for hosting or relaxing. A three-car tandem garage offers ample room for vehicles, gear, and storage.
Bonus: The professionally designed interior furnishings are available for purchase with a separate cash offer—making this home truly turnkey.
This exceptional property is available to tour by appointment only. Don’t miss your chance to own a piece of model home perfection—call today to schedule your private showing!

