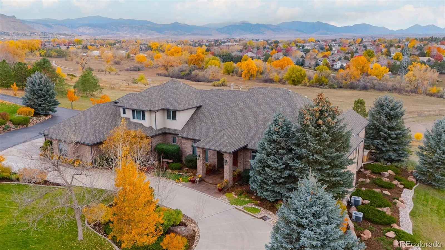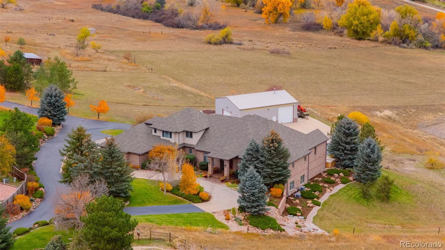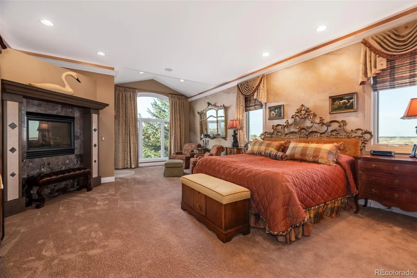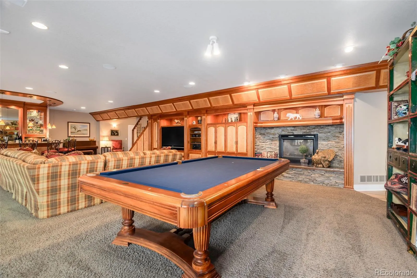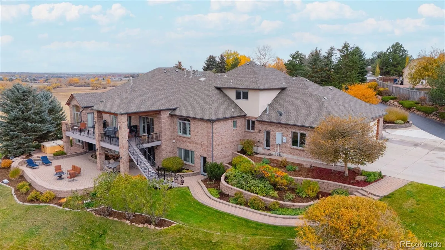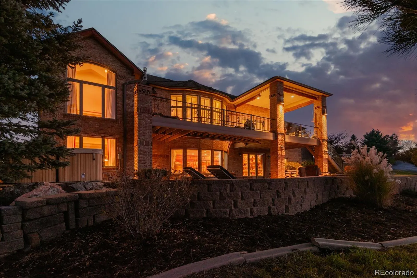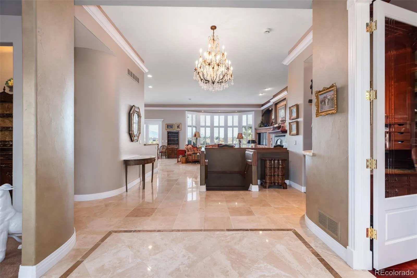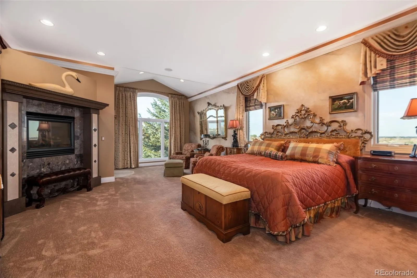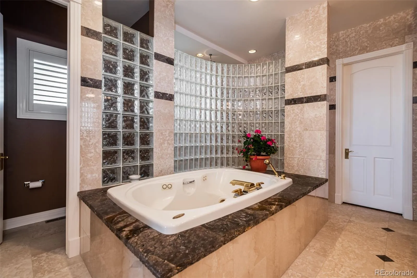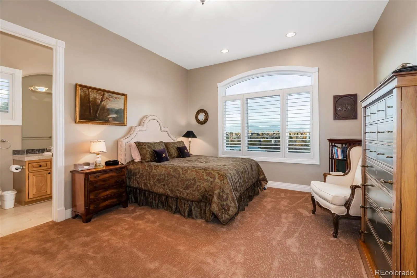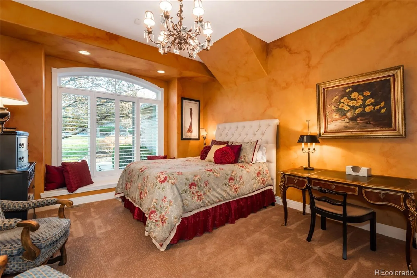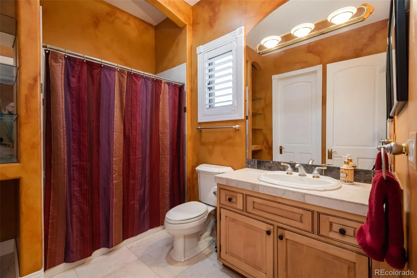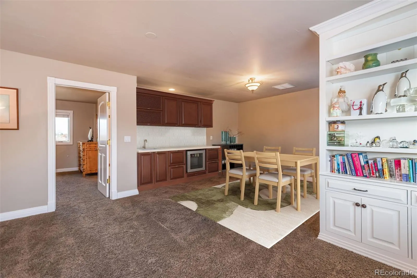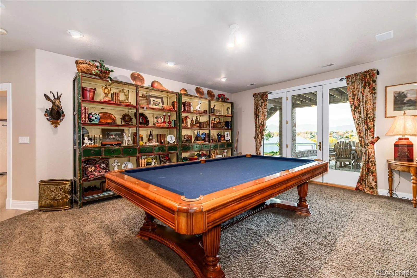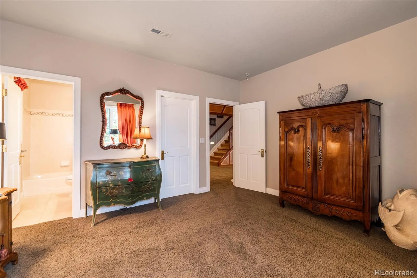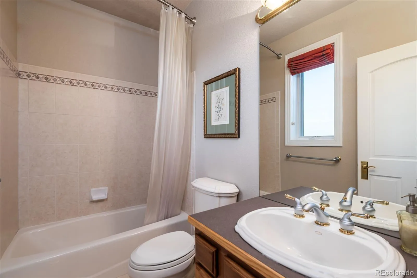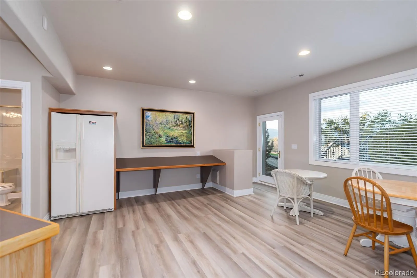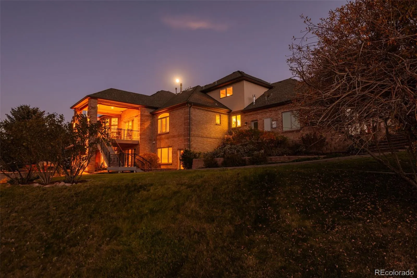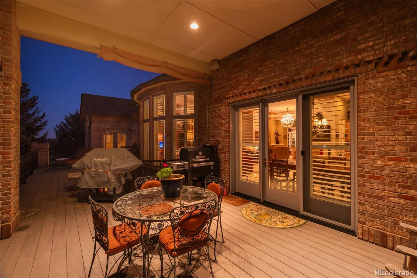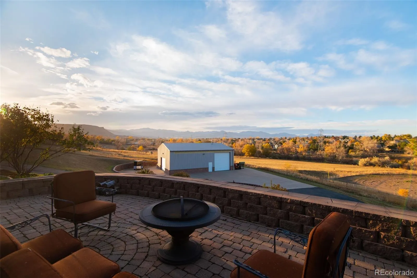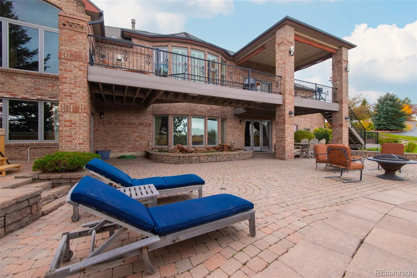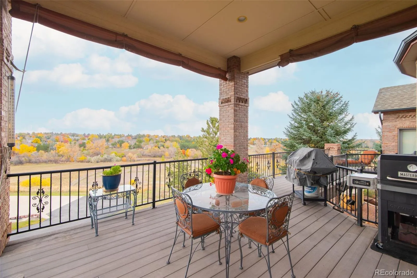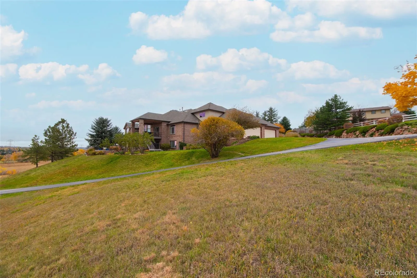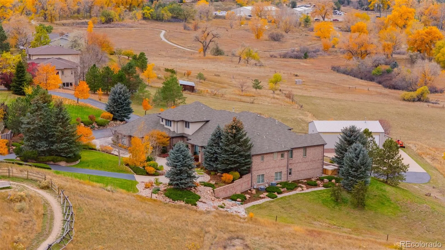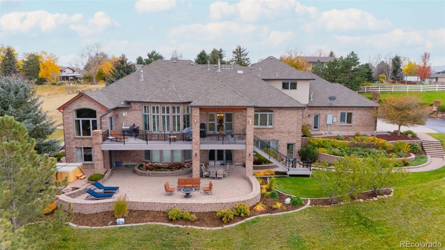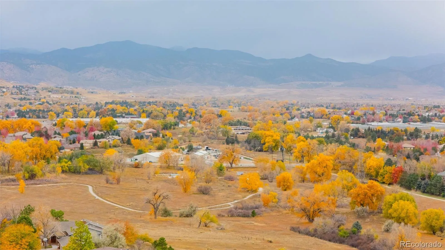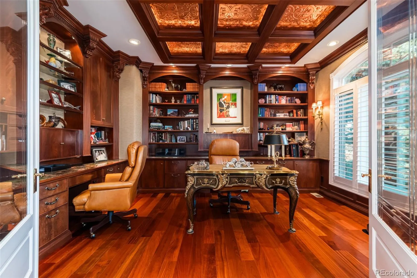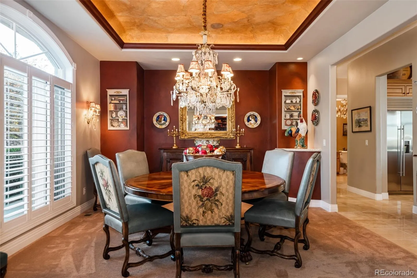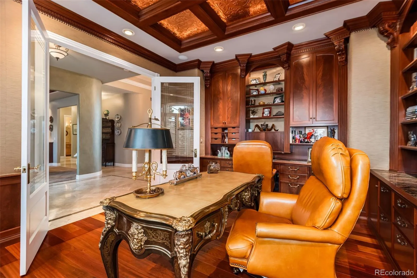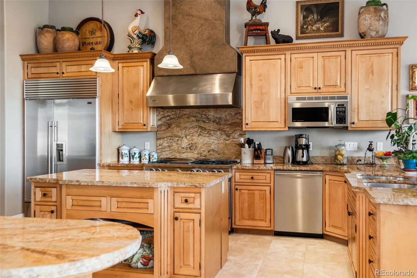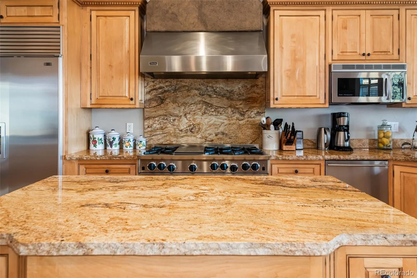Metro Denver Luxury Homes For Sale
At the end of a quiet, dead-end lane, this iconic estate expands over 5 private acres overlooking Van Bibber Park and a meandering creek. Designed with timeless craftsmanship and modern innovation; the home blends artistry, comfort and performance in perfect harmony. The kitchen offers luxurious form and function. A Blue Star six-burner range with griddle and Viking Pro hood with warming lights anchor the space, complemented by a Sub-Zero refrigerator, Miele dishwasher, and live edge granite. Maple cabinets and travertine tile add warmth to the space that flows perfectly into the living space adorned by custom bubinga and koa wood built-ins. Sonos, zoned surround sound and subtle crown lighting set the tone for hosting. All bedrooms host a full en-suite bath and walk-in closet. The study is so remarkable it has been featured in design publications-bookmatched flamed mahogany with padded silk walls, copper ceiling, cherry flooring, custom cast hardware and nailhead trim exemplify the level of detail. Outdoor living is equally compelling. From the elevated deck to the patio and hot tub, each space frames breathtaking views. The property’s private ball field adds a rare recreational touch. Finished walkout basement with exercise room, bonus room, bedroom with en-suite, media space, Viking wine fridge, ice maker, custom cherry and curly maple woodwork, and more. Two gated entries, a circle drive, lush landscape and sprawling acreage complete the setting. Ideal for hobbies with 4-car garage plus 2,000-square-foot heated outbuilding. Thoughtful systems such as whole-house water filtration and three HVAC zones. From hand-selected materials to commanding views, every detail of this home tells a story of craftsmanship and care. This is not simply a residence—it’s a sanctuary that celebrates fine living in one of the area’s most beautiful natural settings with convenient access to Golden, Arvada and Denver. Video and more photos at 5495EldridgeStreet.com.

