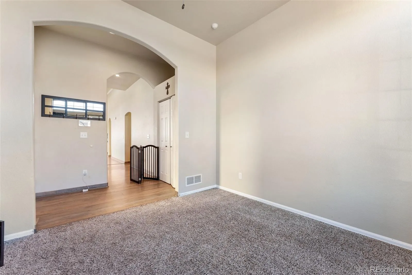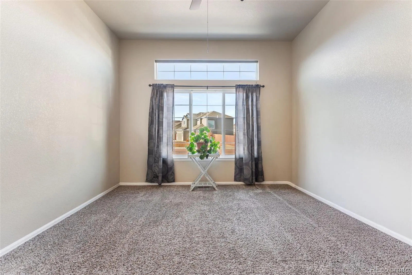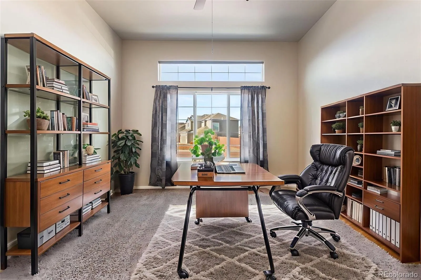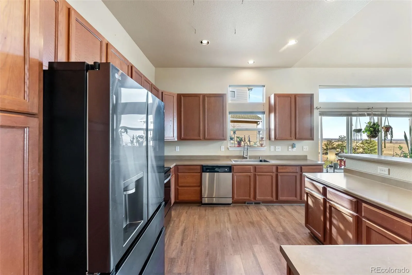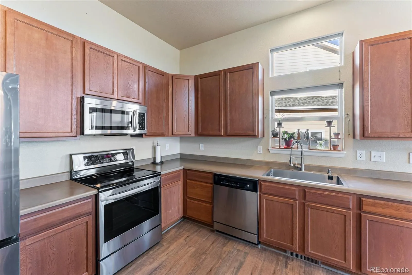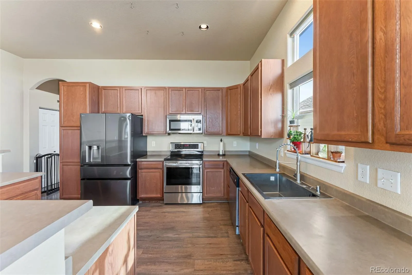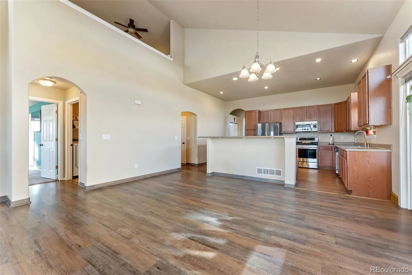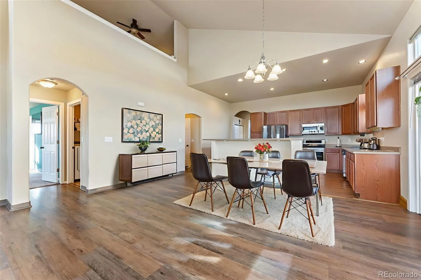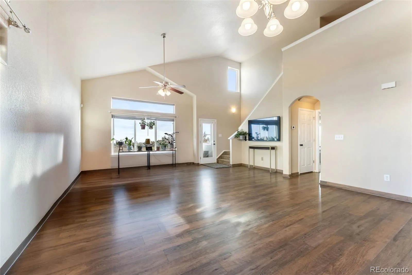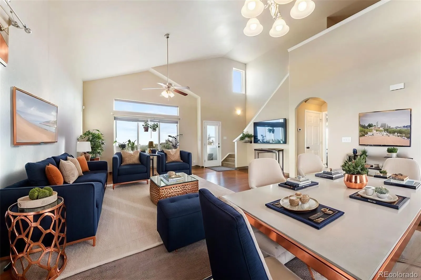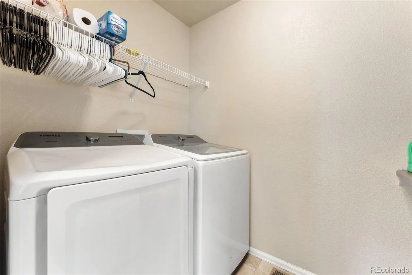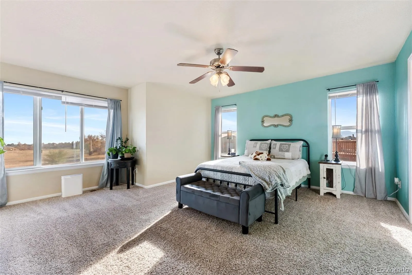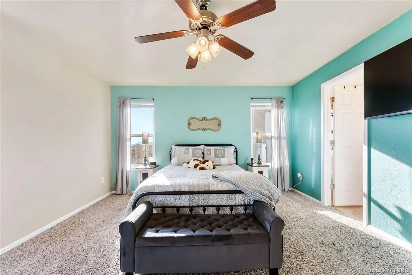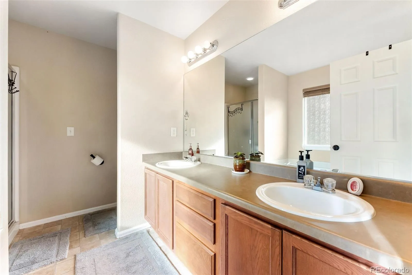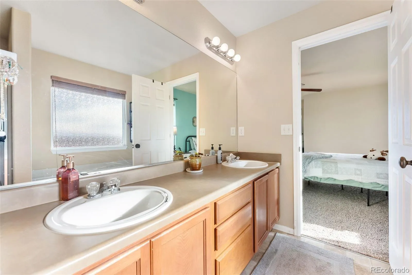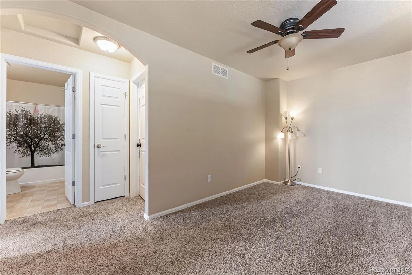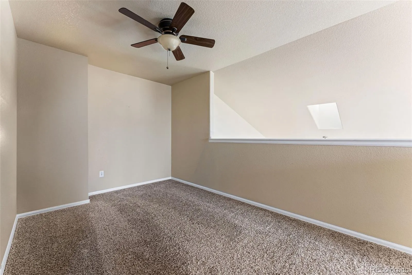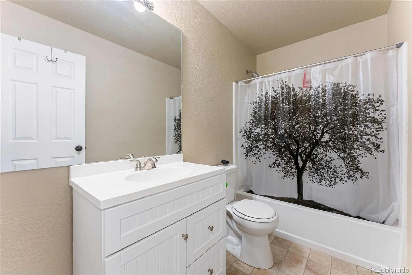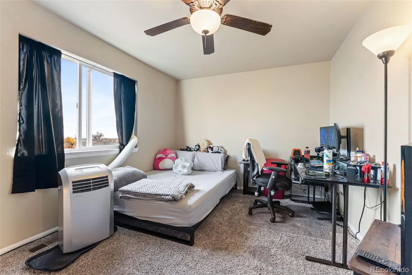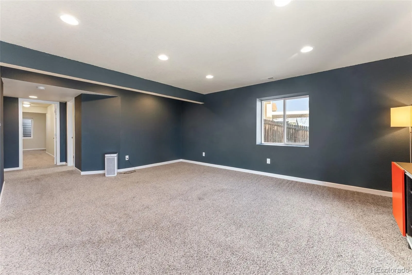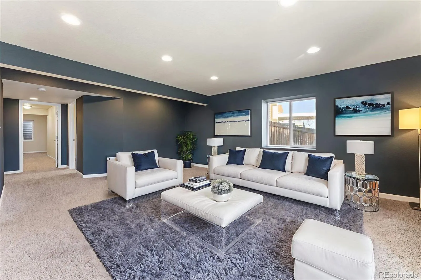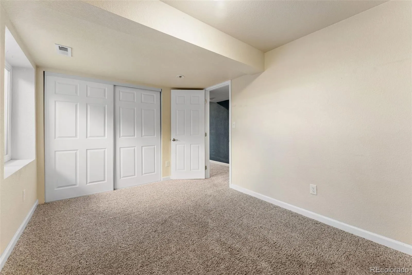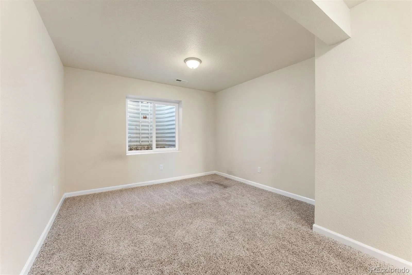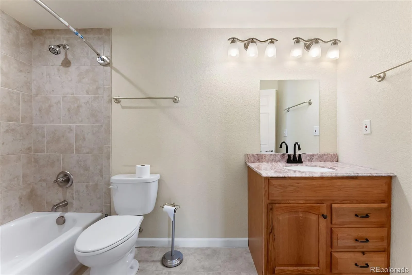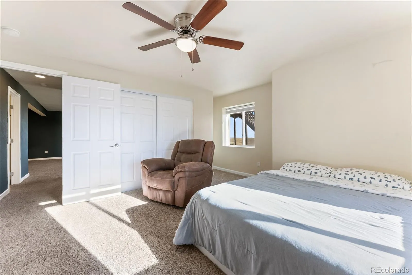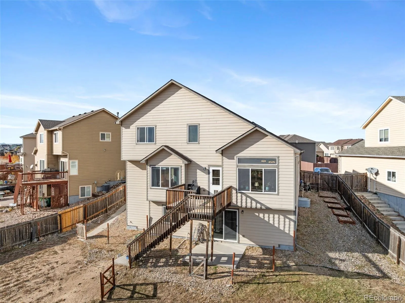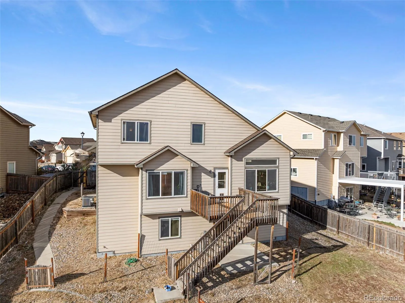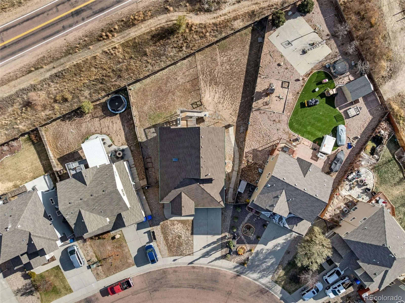Metro Denver Luxury Homes For Sale
Discover the charm and elegance of this 6-bedroom, 4-bath 2 story home with finished walk-out basement nestled in a scenic and amenity filled neighborhood with a large almost a quarter acre lot. Conveniently located close to restaurants, shopping, parks, golf, and Rec Centers. With its open floor plan, high ceilings, and abundant natural light, this home offers spacious living at its finest. As you step inside, you’ll notice the practically new LVP flooring and a spacious flex room that could be used as an office, formal dining or play room! The expansive kitchen catches your eye, with stainless steel appliances, and a large L-shaped island — perfect for gathering around and creating memories. The kitchen island and pantry provide ample storage and convenience, while the adjacent dining and living areas flow smoothly for easy entertaining. The main level master bedroom is a true sanctuary with ensuite bath featuring a spa shower, large soaking tub and a large walk-in closet, offering convenience and luxury. Conveniently placed the laundry room is right next to the master bedroom and basement access. Upstairs is a loft that overlooks the main level and two bedrooms and a full bathroom. Downstairs, the finished walk-out basement impresses with a large family room great for entertaining. Completing the basement is another full bathroom and an additional large three bedrooms. This beautiful home is located in the sought-after Falcon D49 school district, combining thoughtful design with practical upgrades such as central air conditioning, 2025 new roof and gutters, and a 2 car expanded garage. With every detail carefully considered, this home is ready for you to move in and start making it your own. Plus conveniently located for access to Peterson Space Force Base, Air Force Academy, Schriever Air Force Base, and Fort Carson Army base. Schedule your tour today to experience the beauty and comfort this home offers!


