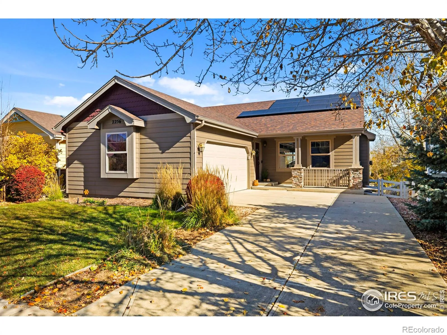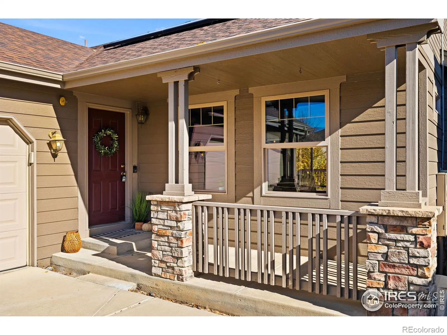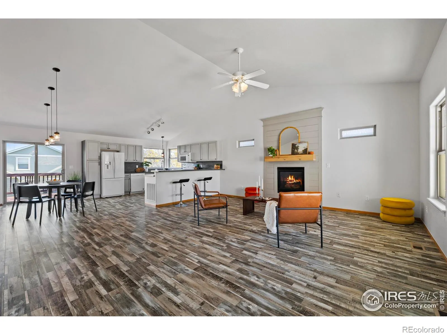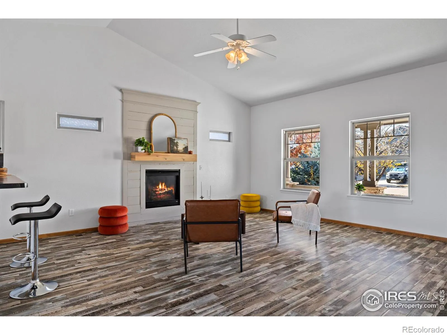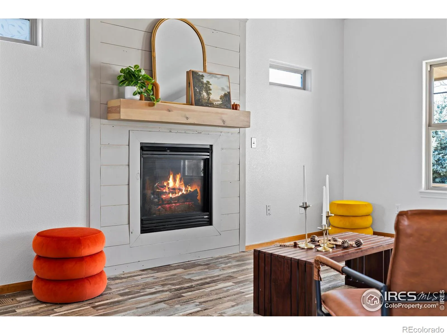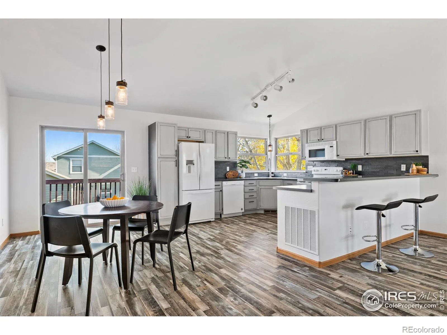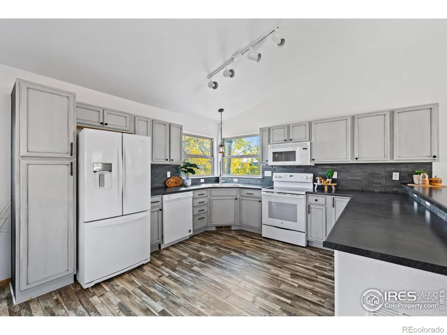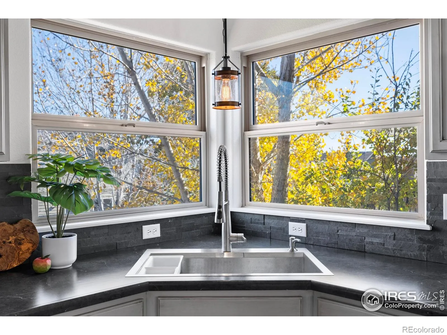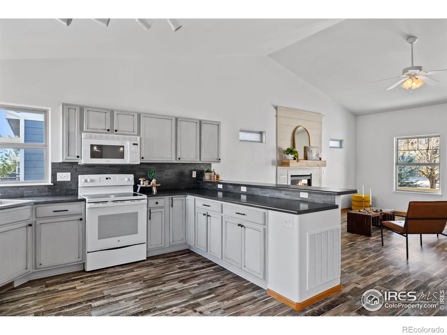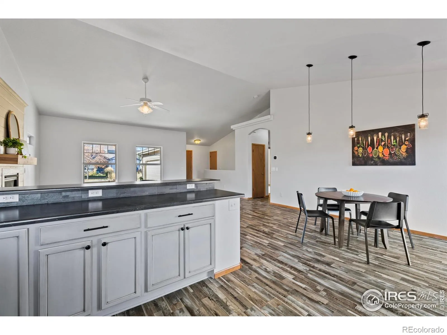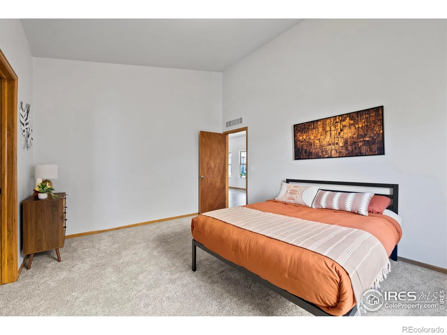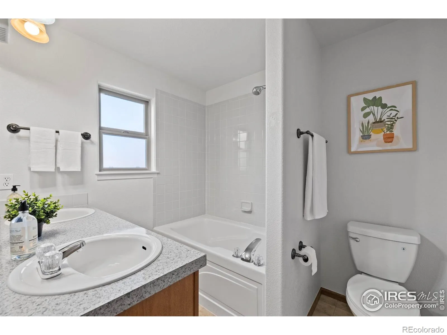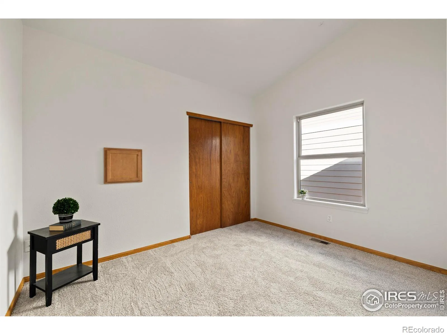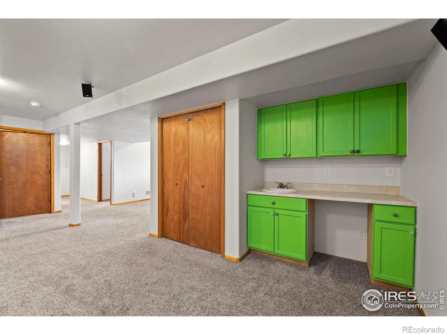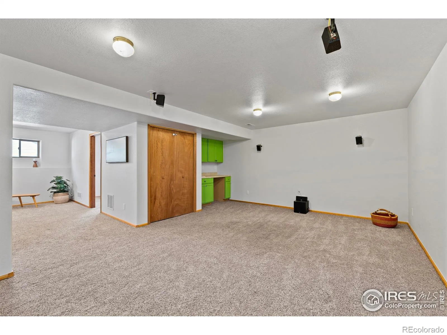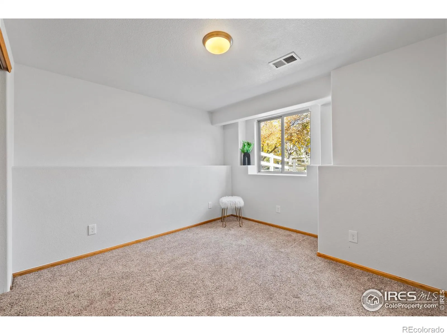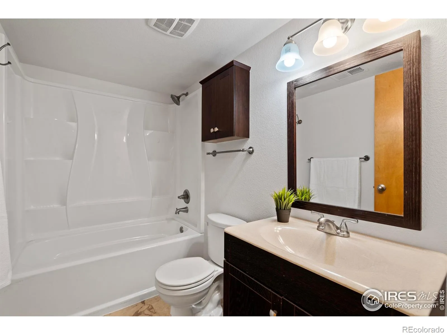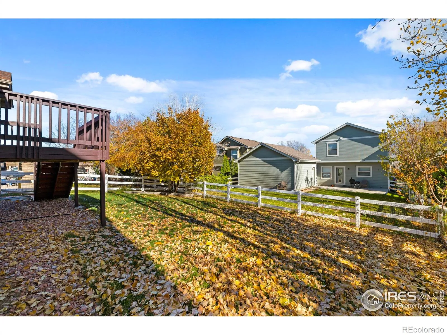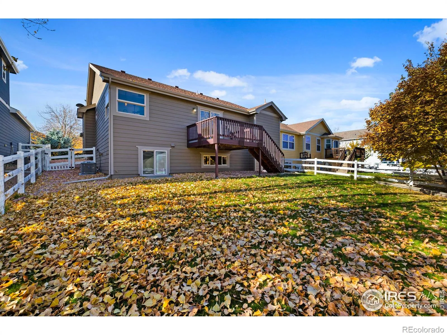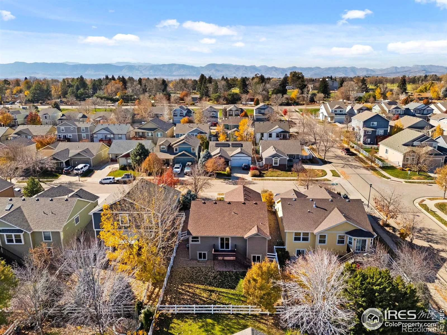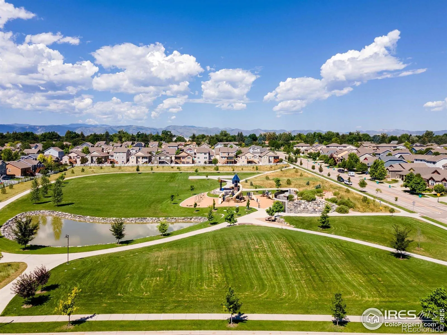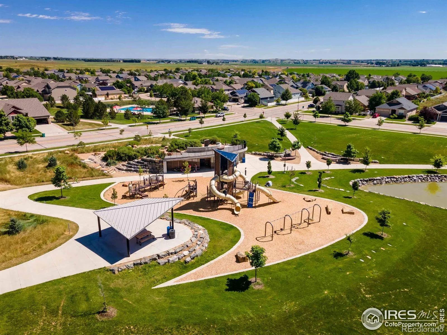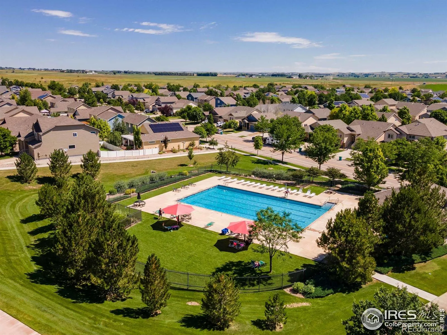Metro Denver Luxury Homes For Sale
Discover this beautifully maintained 4-bedroom, 3-bath ranch-style home with a 2-car attached garage, perfectly situated in the Maple Hill community. Step through the covered front porch into a bright, open-concept living area featuring a cozy gas fireplace-the perfect spot to gather and relax. The updated kitchen offers stylish cabinetry and some new appliances, seamlessly connecting to the separate dining area, ideal for entertaining family and friends. The primary bedroom is conveniently located on the main level and features new carpet, a walk-in closet, and an en-suite bath. A second main-floor bedroom and full bath are located just across the hall, providing comfort and flexibility. The large, light-filled basement has been thoughtfully finished, offering two additional bedrooms, a spacious family room, and a recreation area with a wet bar – perfect for movie nights or guests. A third bathroom and the laundry area are also located downstairs for added convenience. Enjoy outdoor living on the newly painted raised patio overlooking a well-maintained yard. Additional upgrades include a newer roof (2021), new AC (2024), new garage door (2025), and owned solar panels for energy efficiency. The entire interior has been freshly painted, making this home truly move-in ready. New windows and blinds for the entire house are on order and will be installed prior to closing. Residents of Maple Hill enjoy access to a community pool, park, and scenic trails-the perfect blend of comfort and convenience. The house has been fully pre-inspected for your peace of mind. Come see this gem and make it your own!

