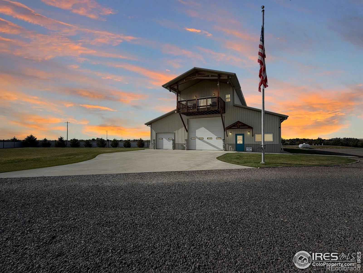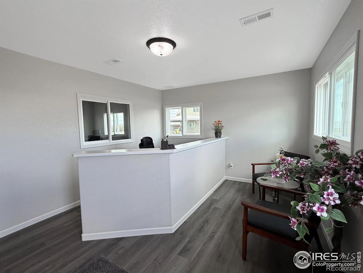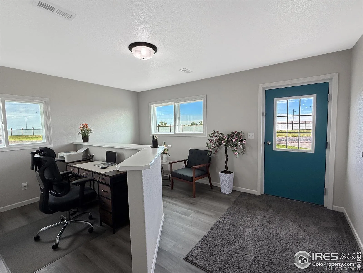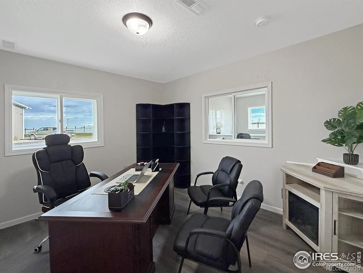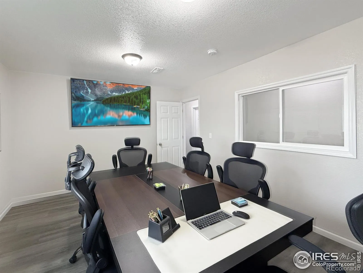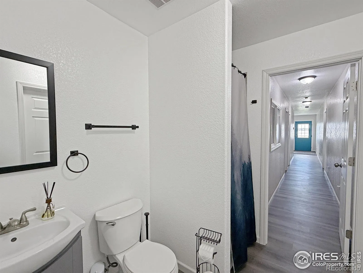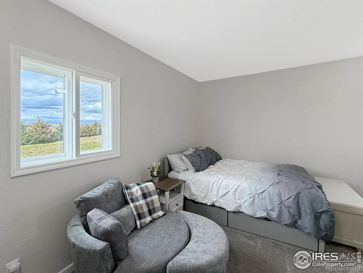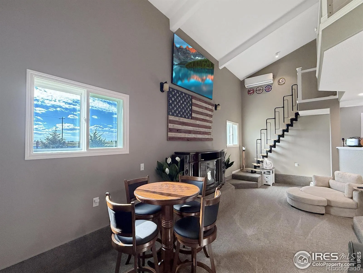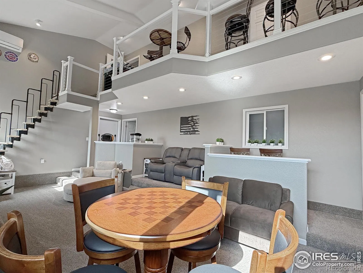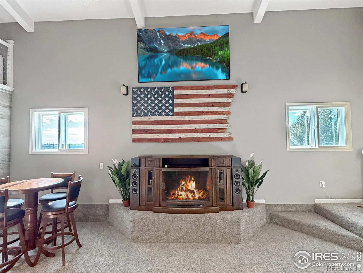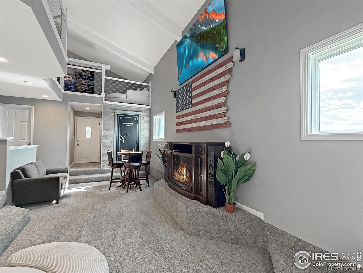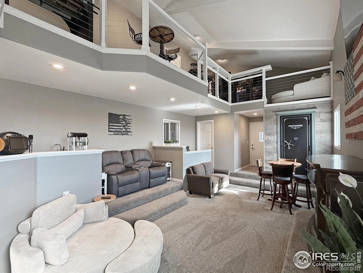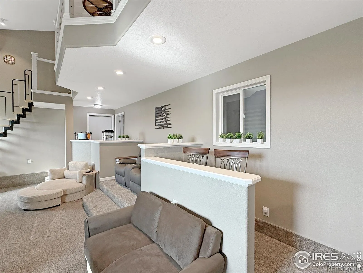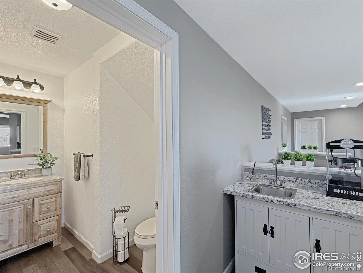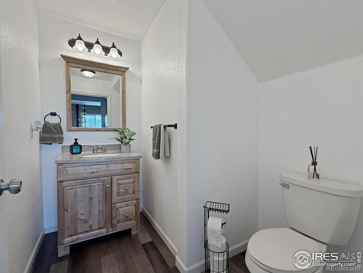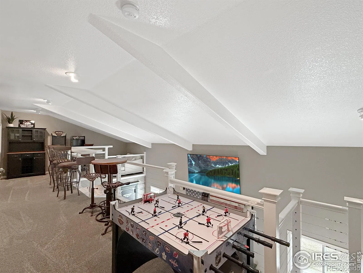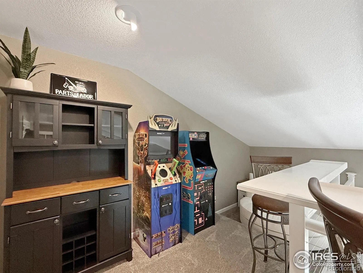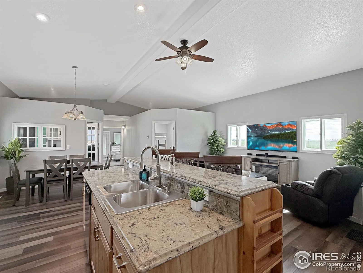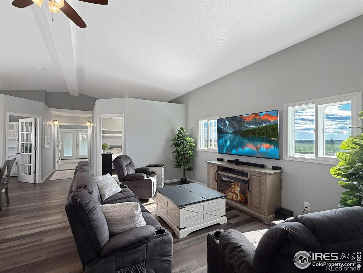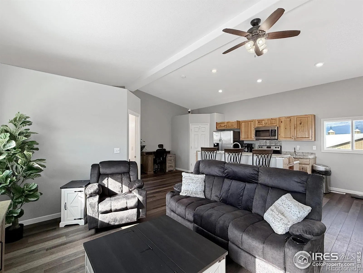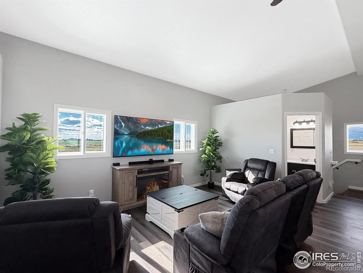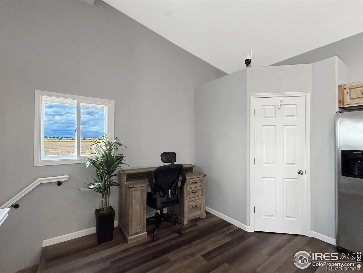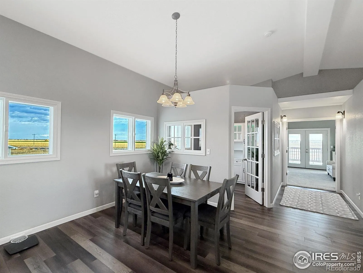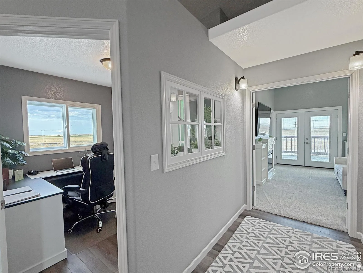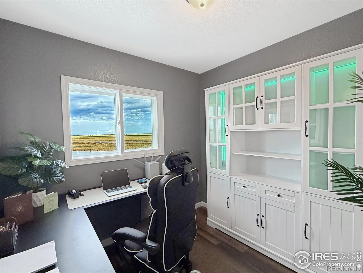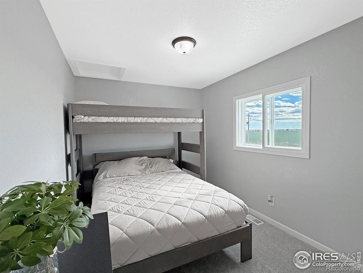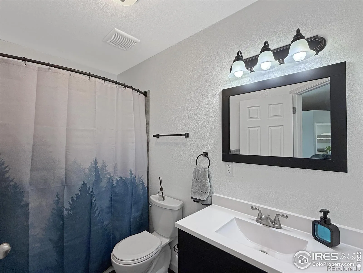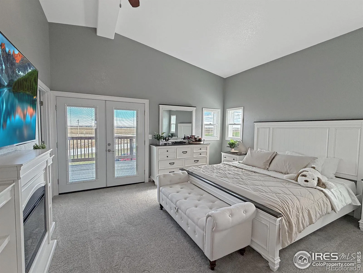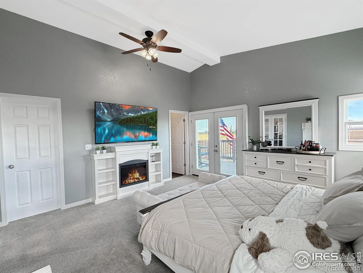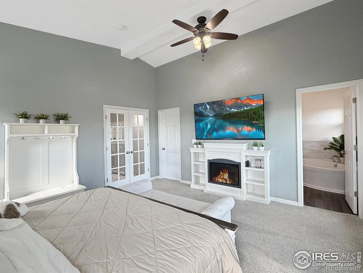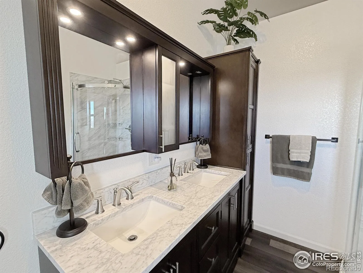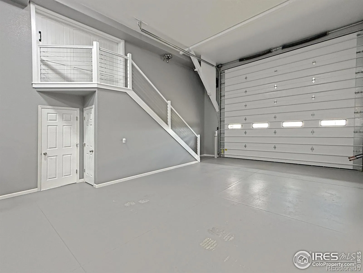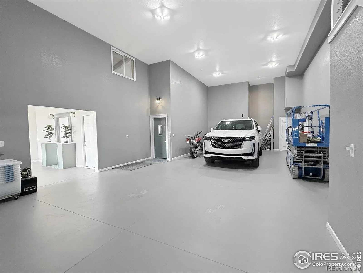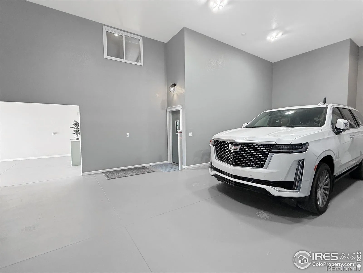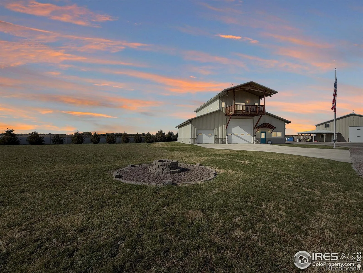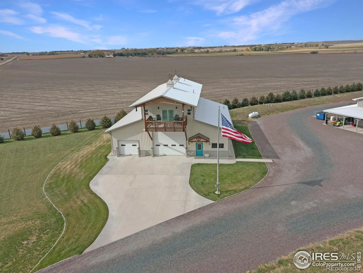Metro Denver Luxury Homes For Sale
Welcome to an unparalleled blend of functionality and luxury! Situated on 2.3 acres, this remarkable property is an ideal fusion of residential and commercial spaces, offering a myriad of possibilities. The robust infrastructure, secured by high gauge steel fencing, an electric security gate, and a solar-powered security system with backup battery power, ensures privacy and peace of mind. The interior seamlessly combines comfort and productivity. With a spacious three-bedroom, three-and-a-half-bathroom layout, the main level features a dedicated office space, reception area, and two generously-sized garage bays. Efficiency and Comfort: Modern living meets efficiency with a large HVAC system, quadruple pane windows, and spray foam insulation. Enjoy cost-effective heating and air conditioning, coupled with impeccable noise reduction, creating a serene environment. Step into the entertainment area with tall ceilings, a loft above the entertainment center, and a walk-in vault for added security. A massive 50×80 heated shop awaits, boasting 16′ side walls, a 16’x16′ overhead door, and a covered patio. This space is perfect for any hobbyist or entrepreneur seeking ample room for creativity. The shop also includes a rough-in bath for added convenience.Outdoor Amenities: Experience 360 degrees of incredible views from every angle. The property features a dog run, providing a secure space for your furry companions. The property comes complete with numerous inclusions. Don’t miss this opportunity to own a property that embodies top-of-the-line building trends, functionality, and spectacular panoramic views. Schedule your private tour today and envision the endless possibilities that await in this extraordinary space!

