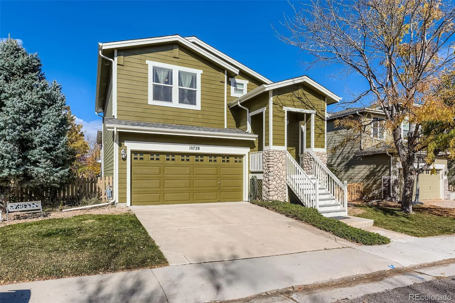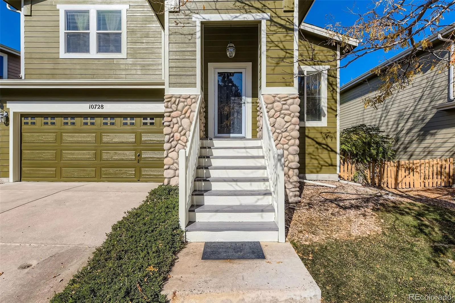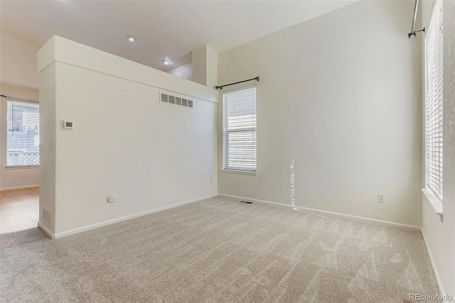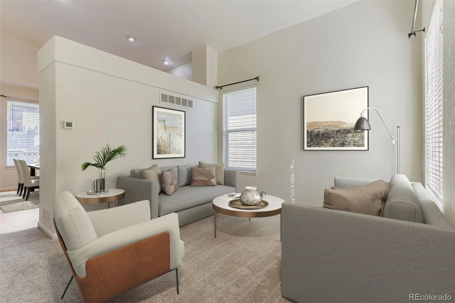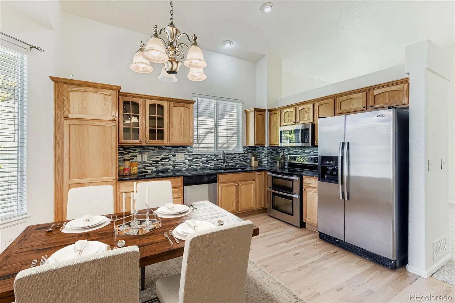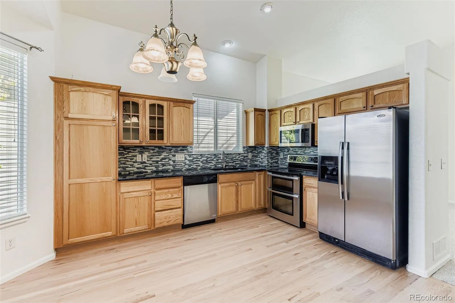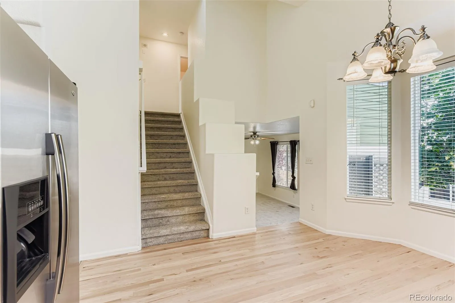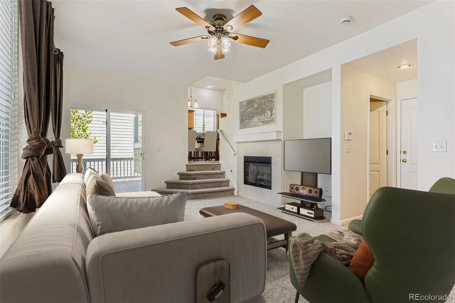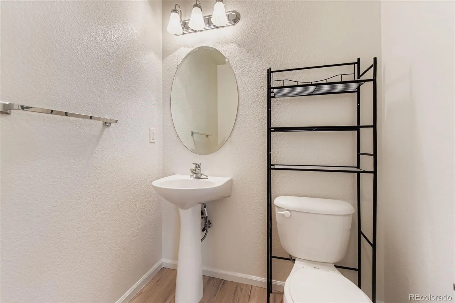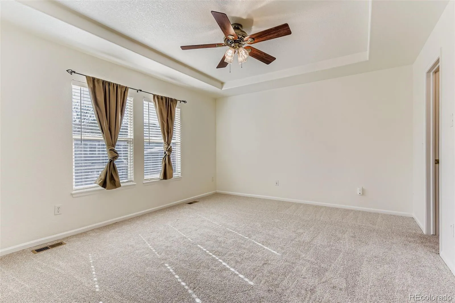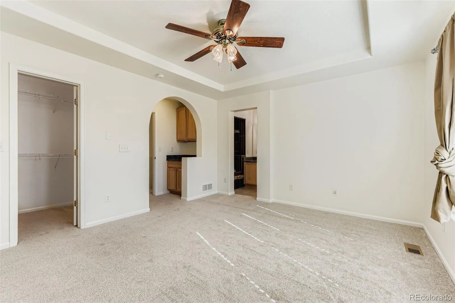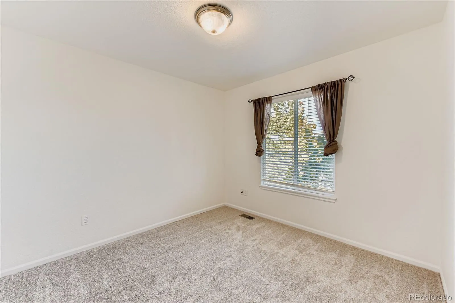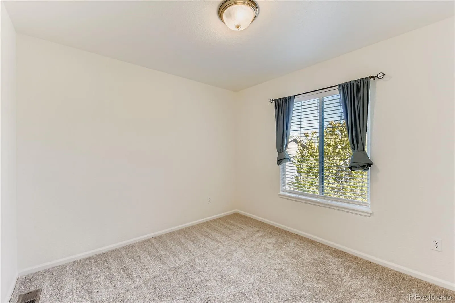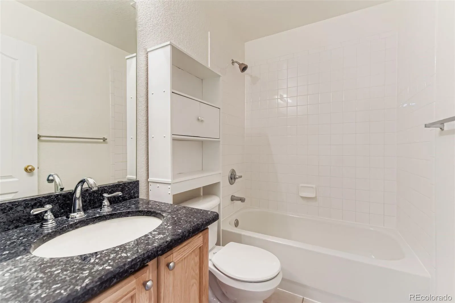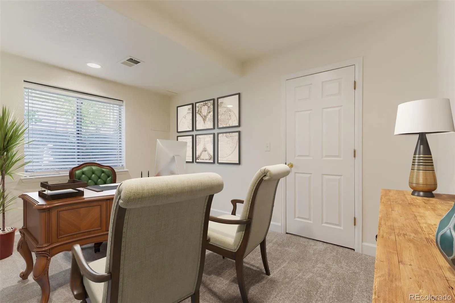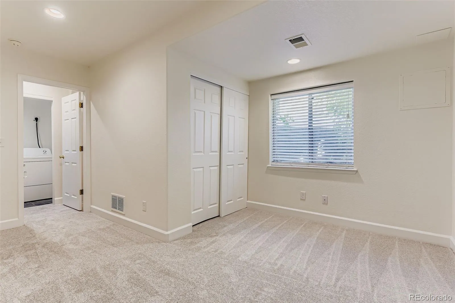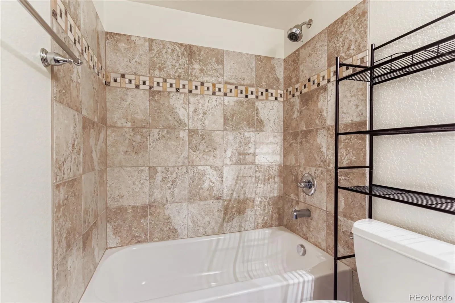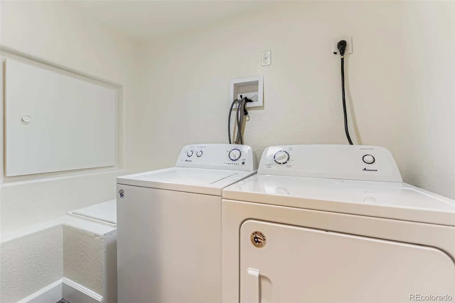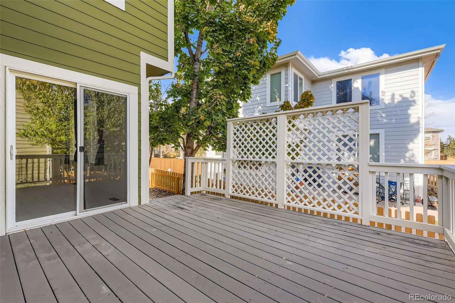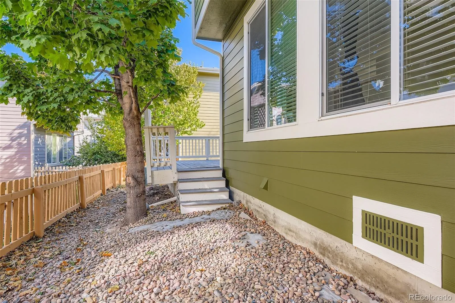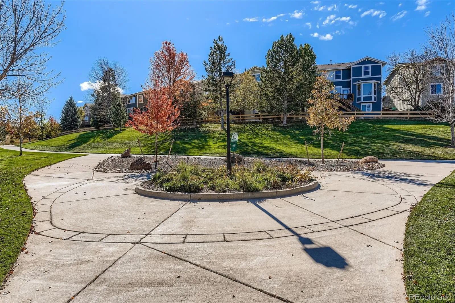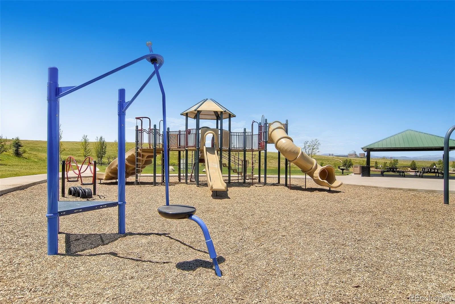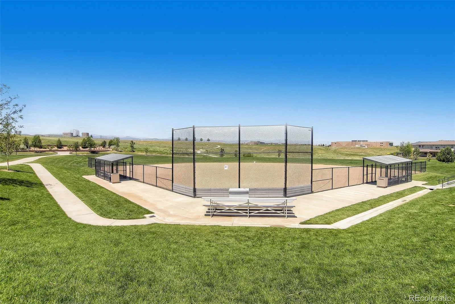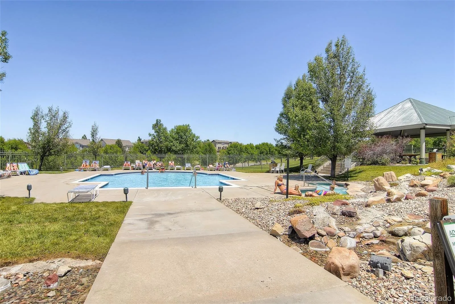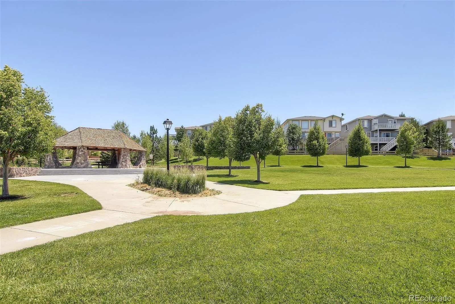Metro Denver Luxury Homes For Sale
You will absolutely love the location of this lovely home that is in the center of Highlands Ranch and has a walking trail directly out the front door. This low maintenance, single family home has been freshly painted throughout and has all new carpet throughout as well as newly finished hardwood floors. It is in beautiful condition and offers 4 bedrooms and 4 bathrooms with just under 2,000 finished square feet. The hardwood entry floor steps into a private living room with vaulted ceilings. From there you enter the updated kitchen with newly finished hardwood floors, stainless steel appliances, granite counters with glass tile backsplash, a double oven and updated lighting. The kitchen opens to the family room that offers a cozy fireplace, large windows and a sliding glass door to the outside deck. Plus there is a convenient half bath on this level. Upstairs there are 3 bedrooms. The primary bedroom has a quaint nook for early morning coffee or an evening drink. Enjoy the ensuite bath that has tile floors, granite counters with double sinks, and a private tiled bath with a shower. The basement level is finished with a 4th bedroom and full bath. This area would also be great as a private office or guest suite. Yes this home is move in ready. Move in now and start enjoying it and all the close by amenities of Highlands Ranch!


