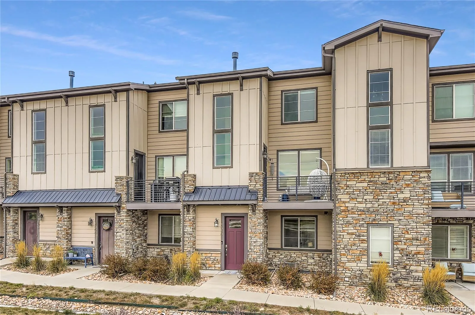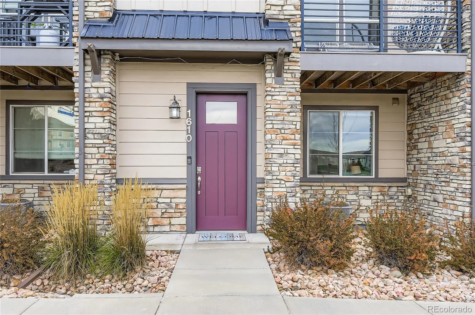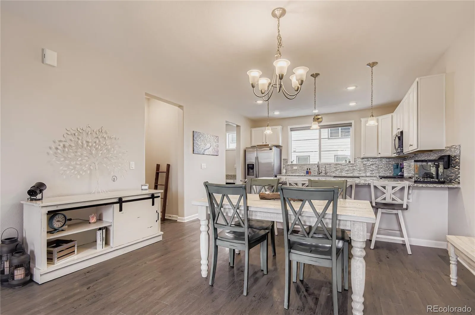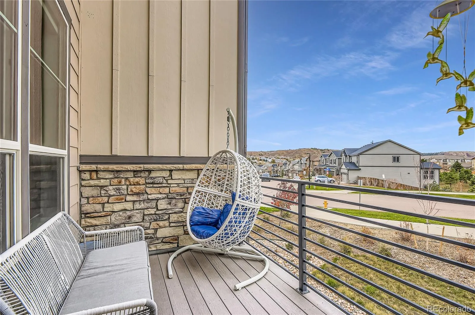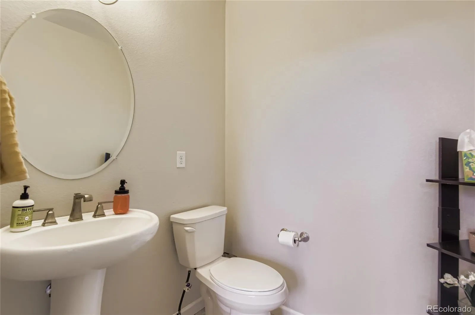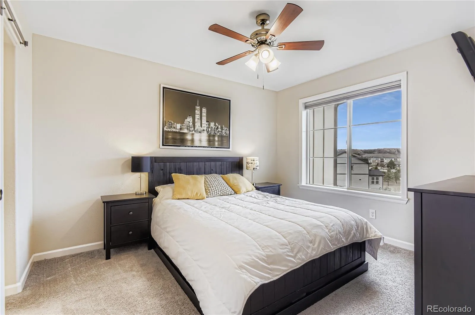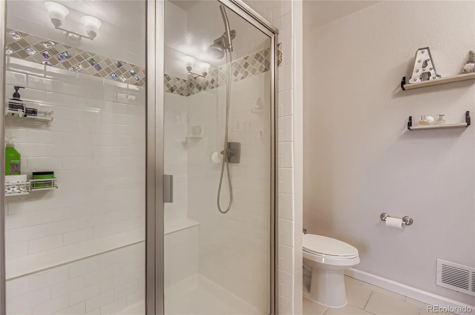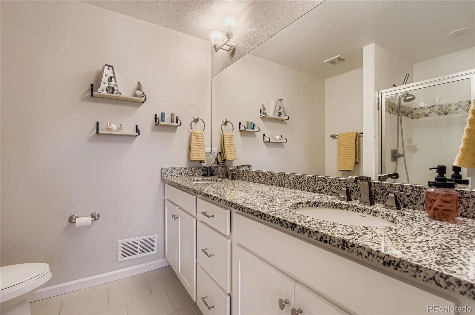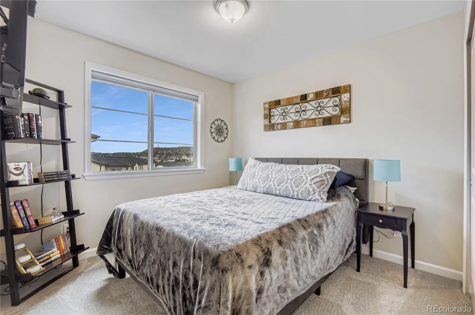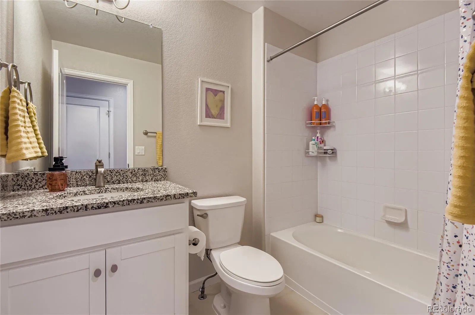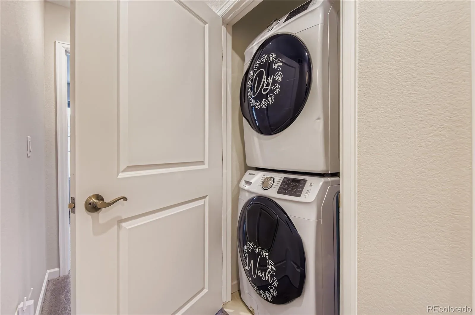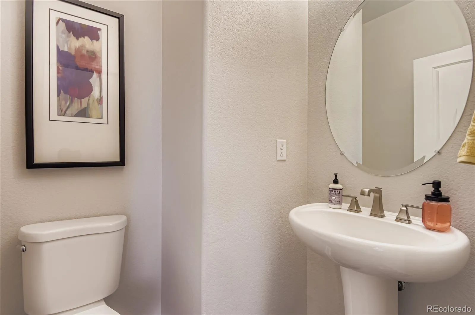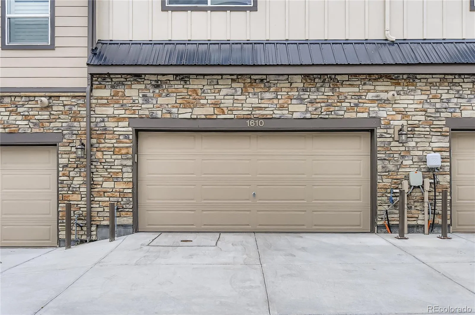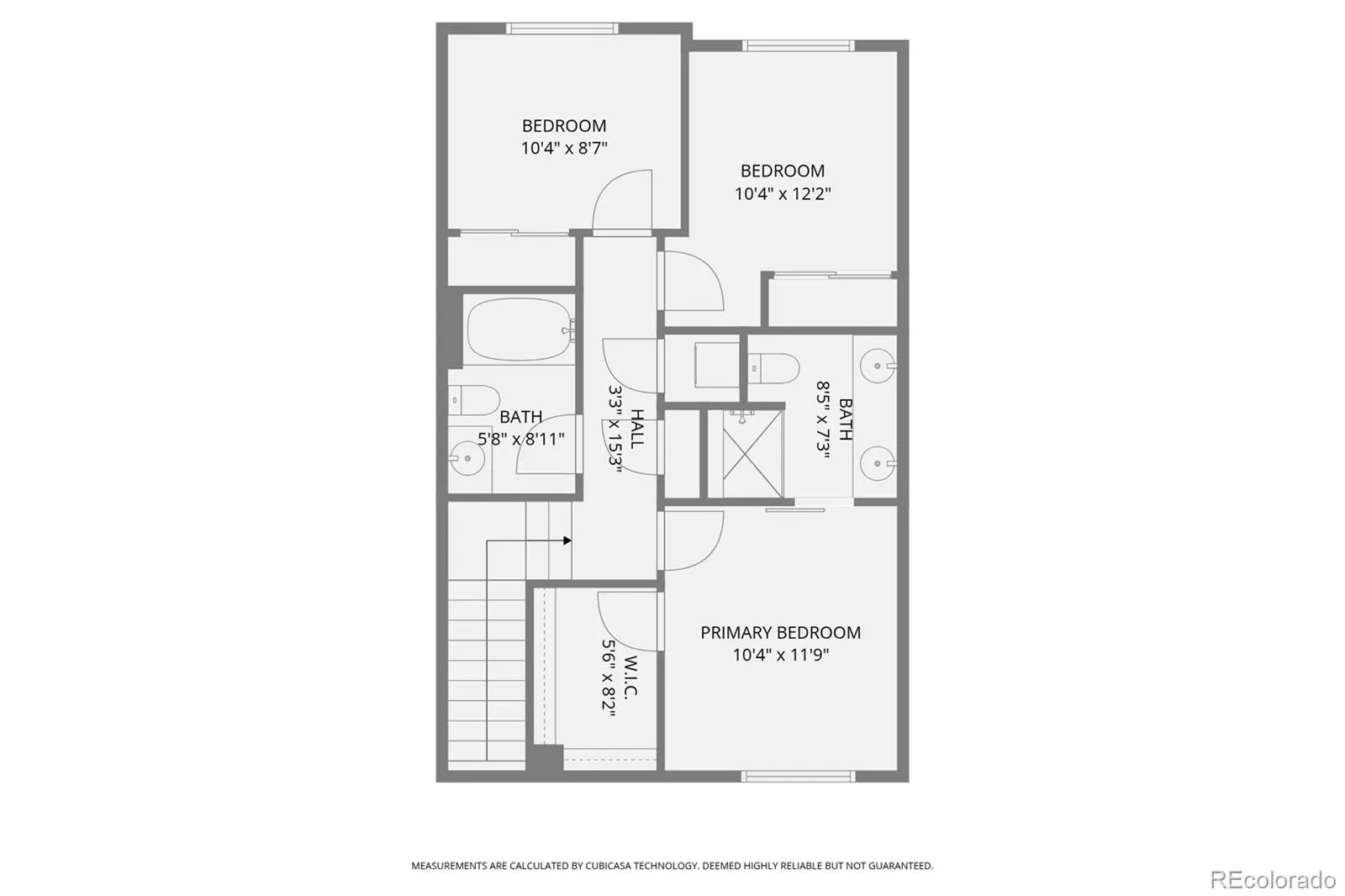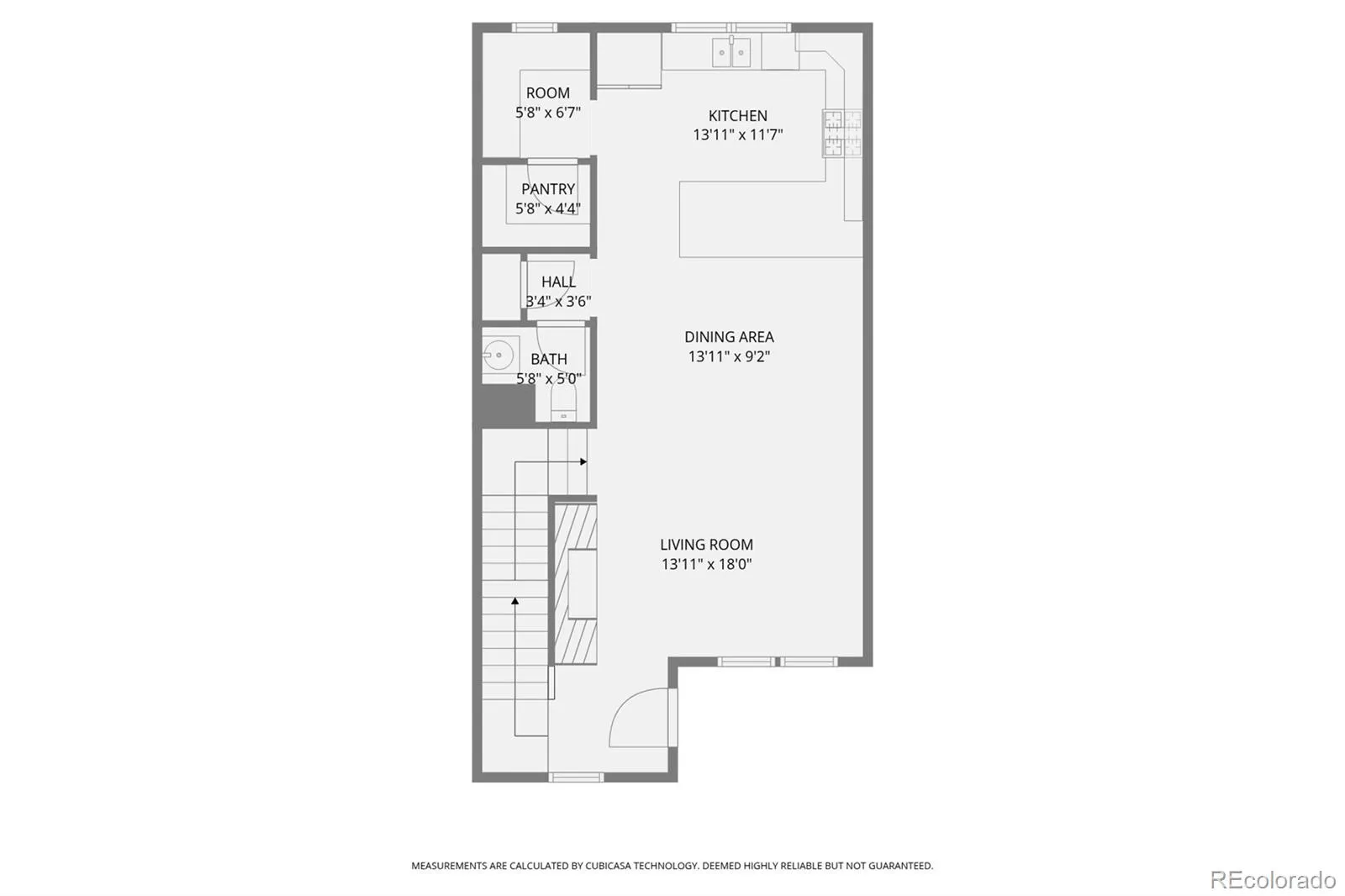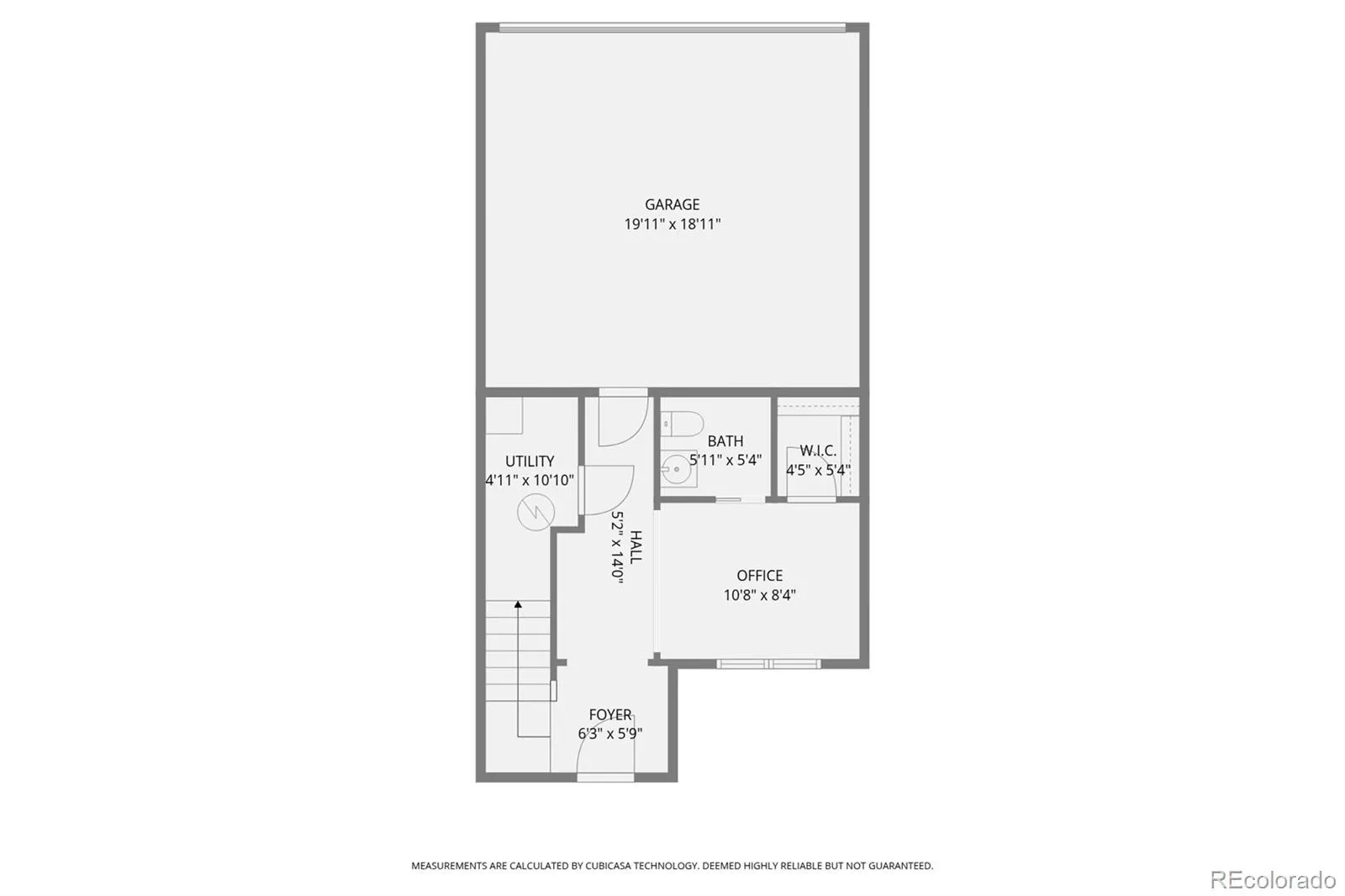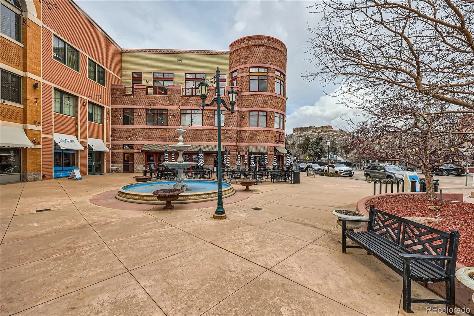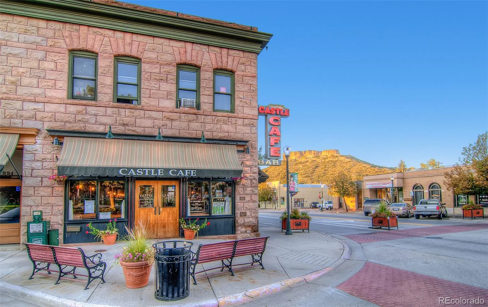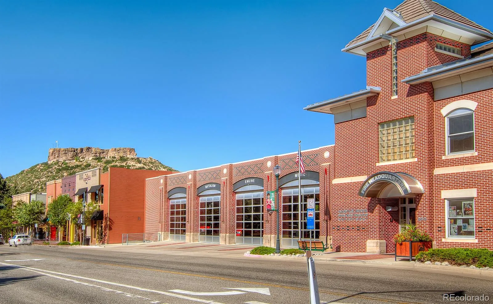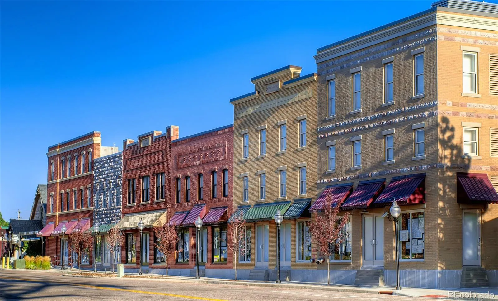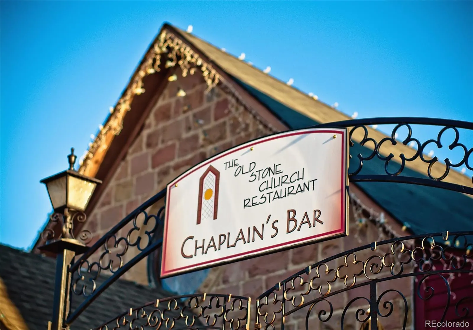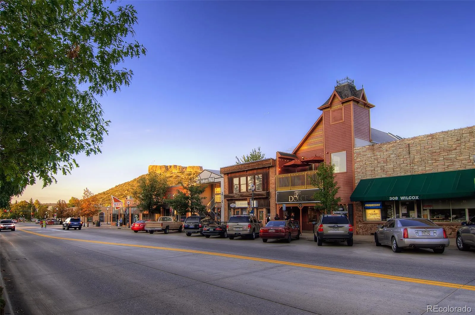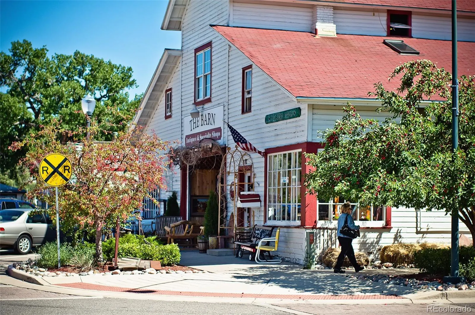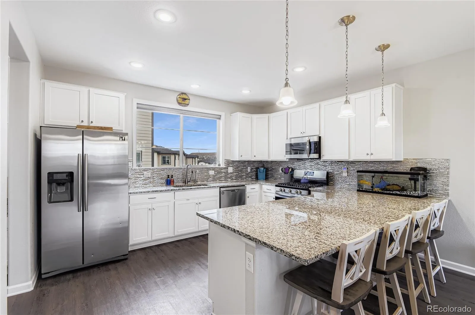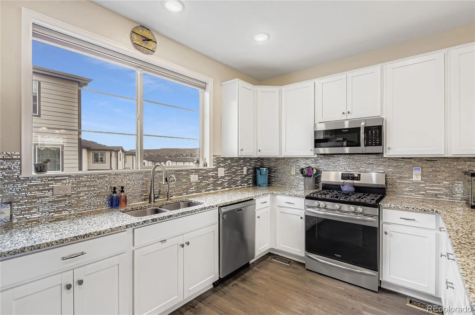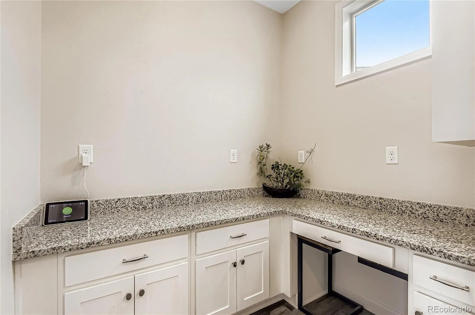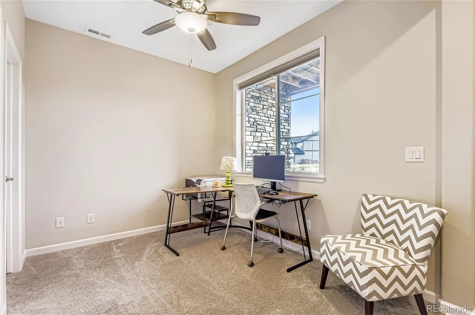Metro Denver Luxury Homes For Sale
Modern Townhome Minutes from Downtown Castle Rock! Step inside this stylish townhome built in 2018 and discover the perfect blend of modern design and Colorado lifestyle. The open floorplan is bright and inviting, featuring a spacious kitchen with solid surface countertops, a large eat-at counter, stainless steel appliances, and classic shaker-style cabinetry. The kitchen flows effortlessly into the dining area and great room—ideal for entertaining friends and family or relaxing after a long day. A convenient walk-in pantry and a dedicated workspace make this layout both beautiful and functional. A cozy modern fireplace in the great room adds warmth and ambiance on cool evenings, while the east-facing balcony is the perfect spot for your morning coffee or weekend brunch. Upstairs, the master suite offers a private retreat with a generous walk-in closet and a luxurious ensuite bath showcasing an oversized shower with a bench and dual solid surface vanities. Two additional bedrooms, a full bath, and an upper-level laundry complete the second floor for ultimate convenience. The entry level features a versatile bonus room, which is perfect for a home office, workout space, or play area. The walk-in closet provides additional storage and there is a two-car attached garage. Located just minutes from Downtown Castle Rock, you’ll love being within walking distance of local restaurants, boutiques, and nightlife. Outdoor enthusiasts will appreciate nearby Philip S. Miller Park and the Miller Activity Complex with its endless hiking, biking, and recreation options. The Douglas County Off-Leash Dog Park and recreation sports fields are also a short walk from this home. This home also includes a one-year home warranty for added peace of mind. Come see why this townhome checks every box for today’s modern buyer!

