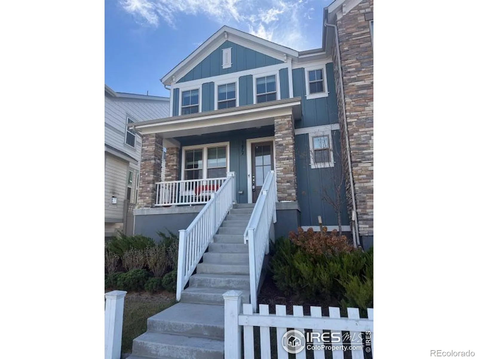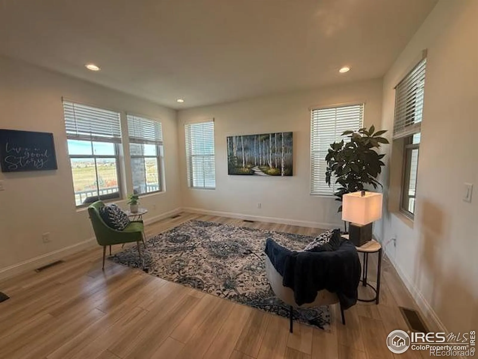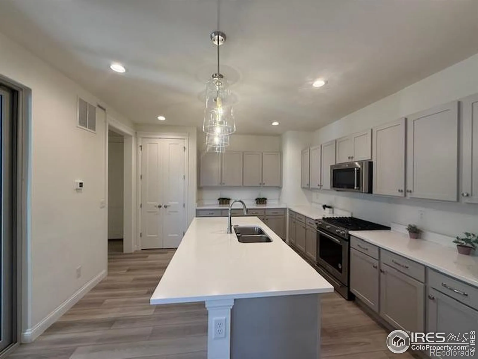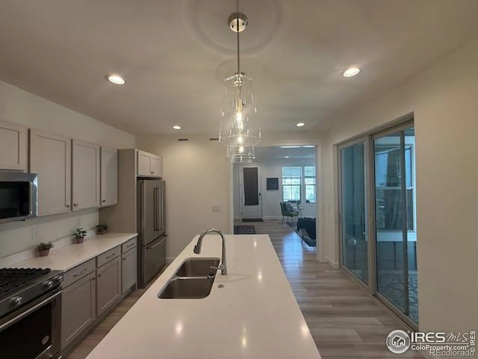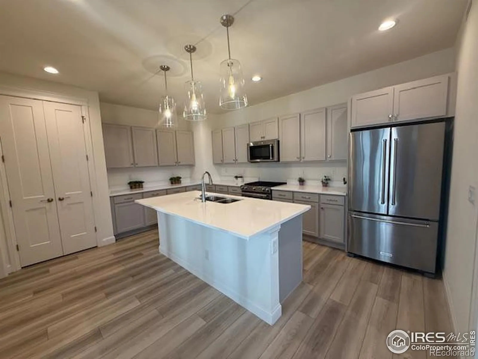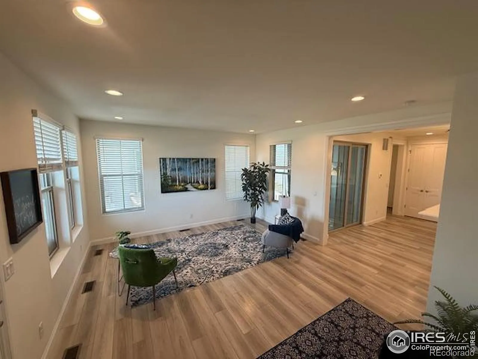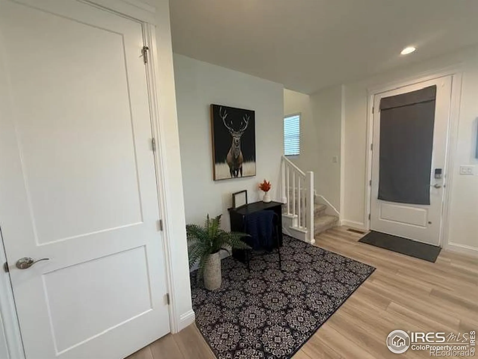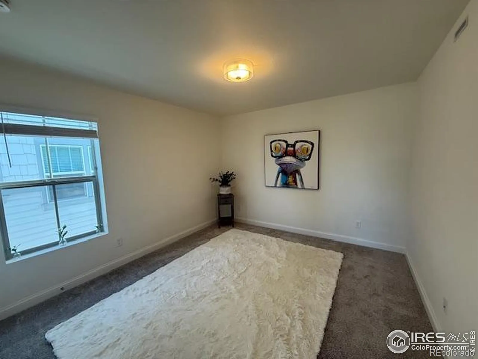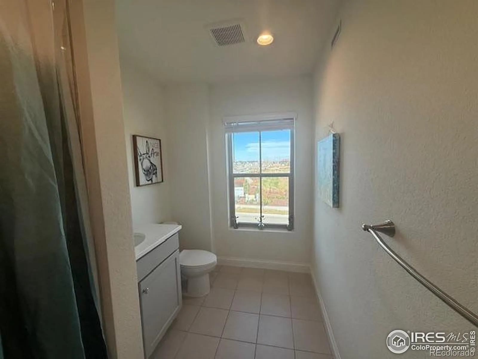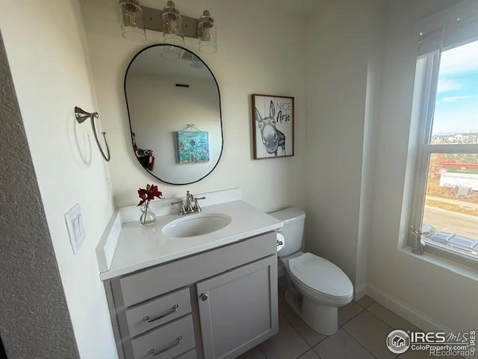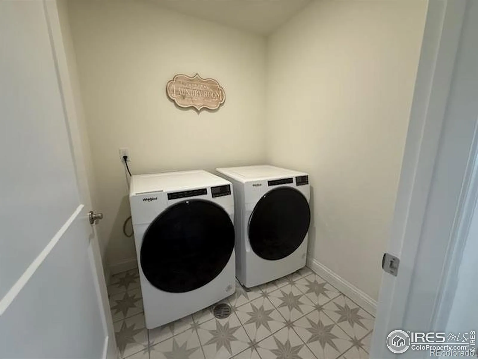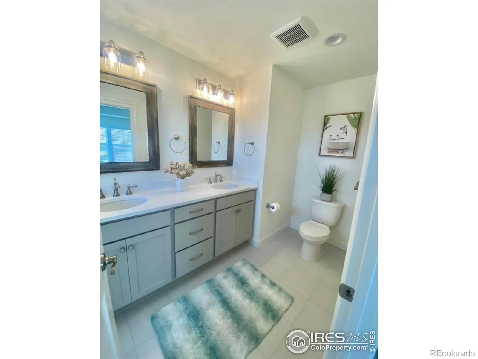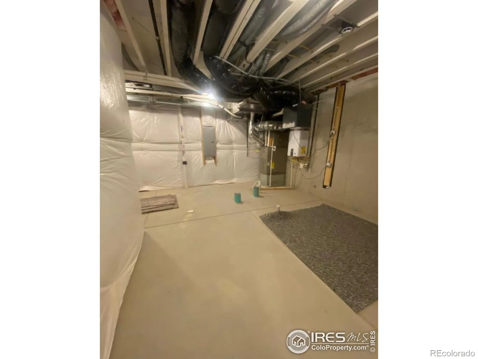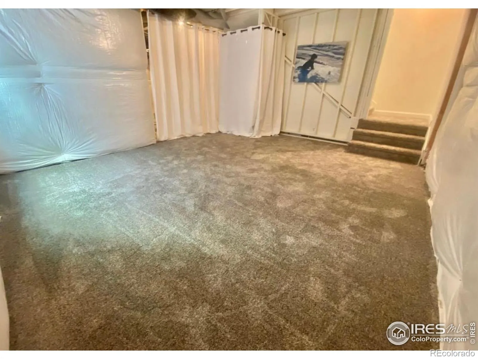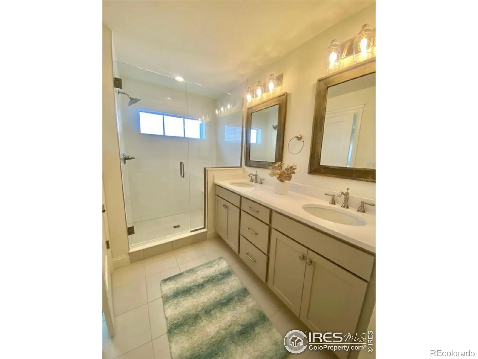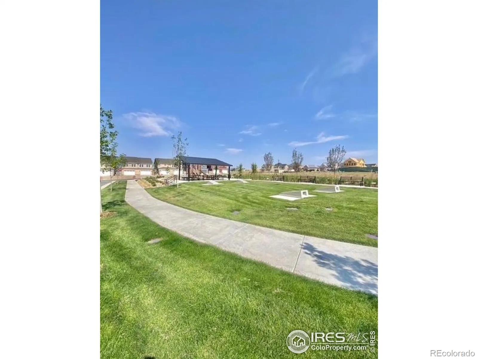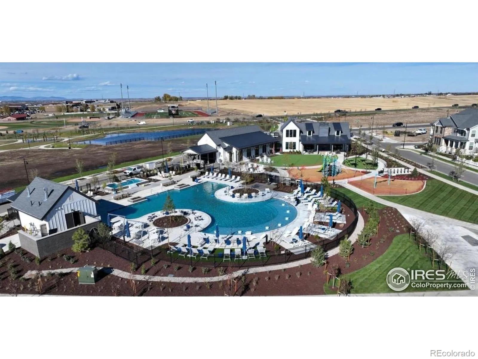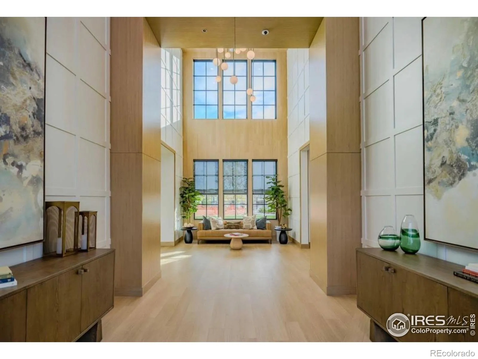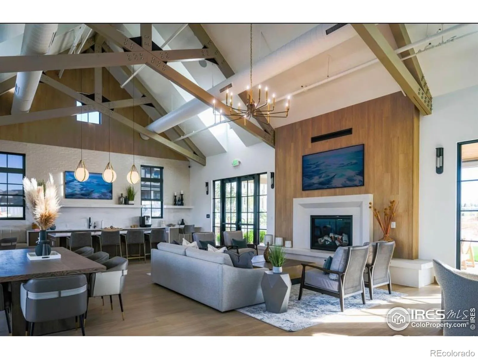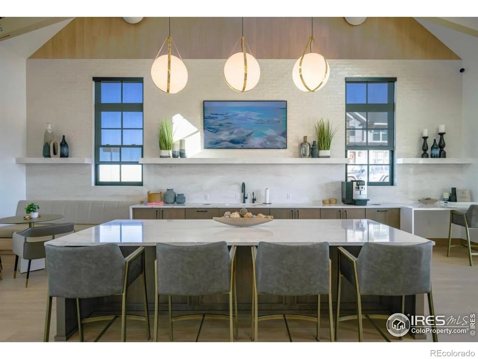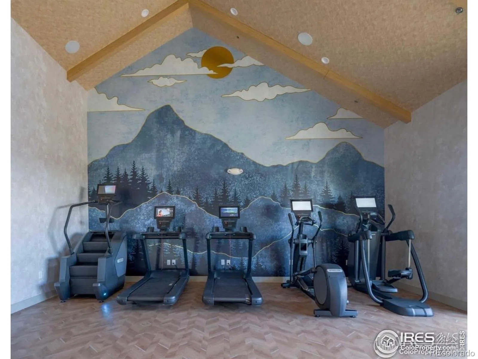Metro Denver Luxury Homes For Sale
Property Description
Exceptional value in Erie’s sought-after Westerly neighborhood! Gorgeous 3-bed/3-bath paired home that’s better than new-and available now for move in. One of the few paired homes with a full, carpeted basement, offering ready-to-use space for a 4th bedroom, office, or recreation area. Built by Southern Land Company with luxury details throughout: whole-house air system, humidifier, tankless hot water, KitchenAid appliances, washer/dryer included, and 2-car garage. Enjoy mountain views from your front porch and take advantage of community pool, fitness center, clubhouse, and events. Close to Erie High, Old Town, and the Rec Center.
Features
: Forced Air
: Central Air
: Full
: Mountain(s)
: Cats OK, Dogs OK
: Smoke Detector(s)
: Deck, Patio
: 2
: Dryer, Dishwasher, Disposal, Microwave, Refrigerator, Self Cleaning Oven, Washer, Oven
: Contemporary
: Business Center, Pool, Clubhouse, Playground, Park, Trail(s), Fitness Center, Spa/Hot Tub
: Composition
: Public Sewer
Address Map
CO
Weld
Erie
80516
Peach
1472
Avenue
W106° 58' 56.1''
N40° 2' 29.9''
Additional Information
: Snow Removal, Trash
: Frame
Black Rock
: Balcony
: Tile
2
Erie
: Pantry, Kitchen Island, Eat-in Kitchen, Walk-In Closet(s)
Yes
Yes
Cash, Conventional, FHA, VA Loan
: Sprinklers In Front
Erie
RPM of the Rockies
R8970680
: Townhouse
Westerly Fg1
$6,510
2024
: Electricity Available, Natural Gas Available, Internet Access (Wired)
: Window Coverings
RES
11/06/2025
2350
Active
Yes
1
St. Vrain Valley RE-1J
St. Vrain Valley RE-1J
In Unit
11/06/2025
1
11/06/2025
Public
: Two
Westerly Fg1
1472 Peach Avenue, Erie, CO 80516
3 Bedrooms
3 Total Baths
1,666 Square Feet
$525,000
Listing ID #IR1046941
Basic Details
Property Type : Residential
Listing Type : For Sale
Listing ID : IR1046941
Price : $525,000
Bedrooms : 3
Rooms : 9
Total Baths : 3
Full Bathrooms : 2
1/2 Bathrooms : 1
Square Footage : 1,666 Square Feet
Year Built : 2023
Lot Acres : 0.06
Property Sub Type : Townhouse
Status : Active
Originating System Name : REcolorado
Agent info
Mortgage Calculator
Contact Agent

