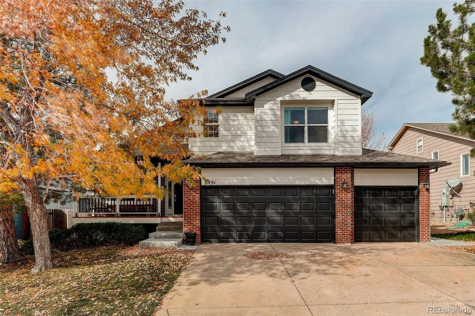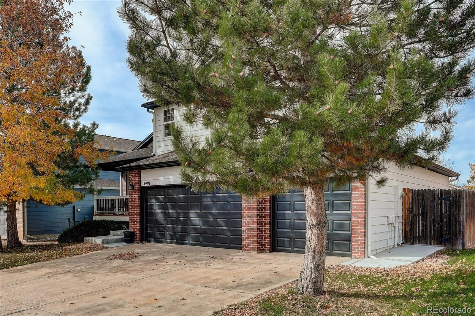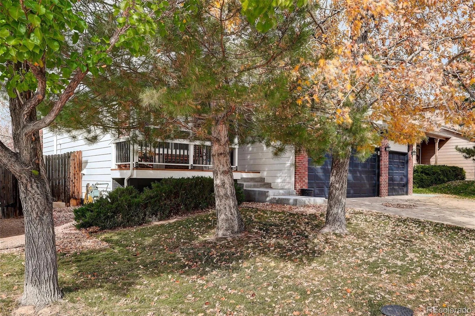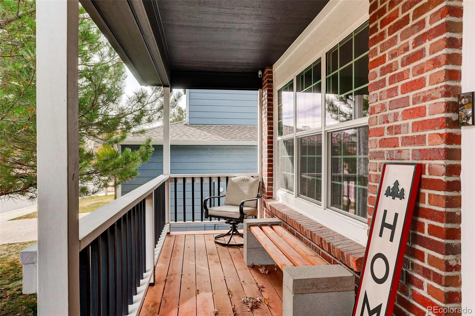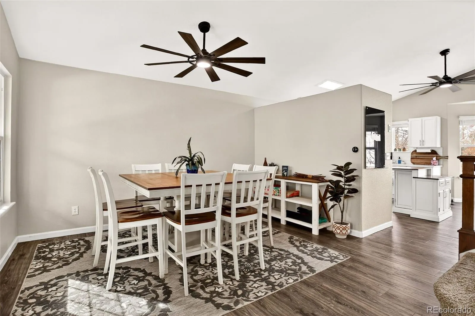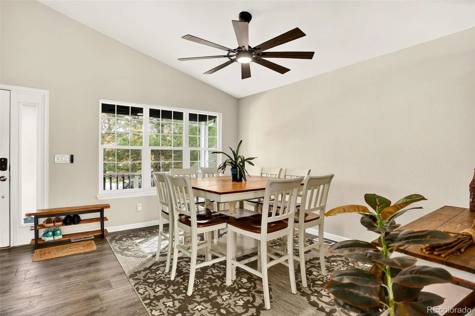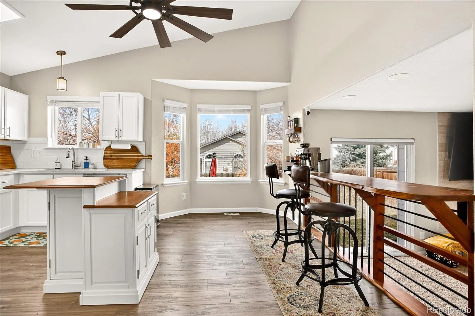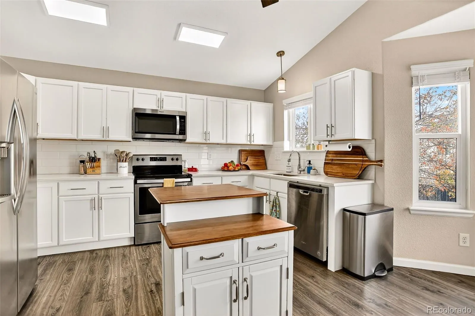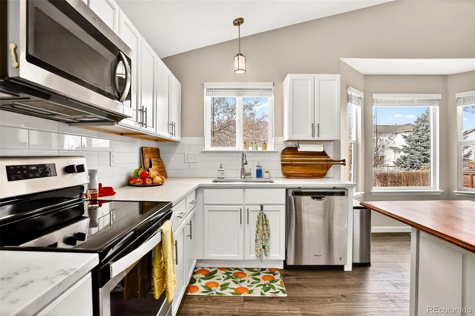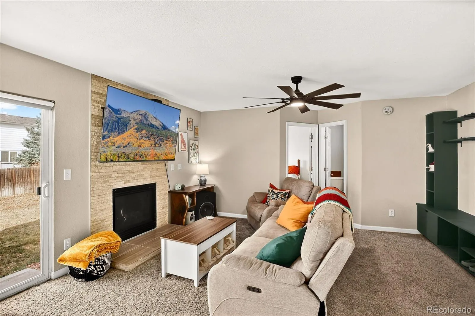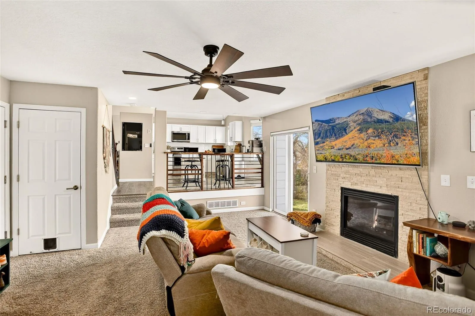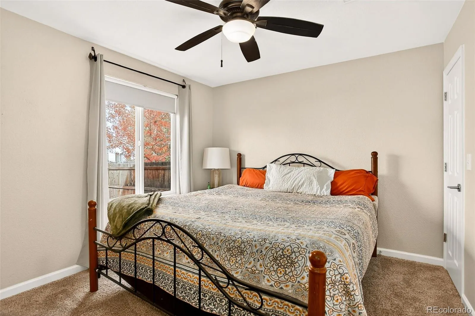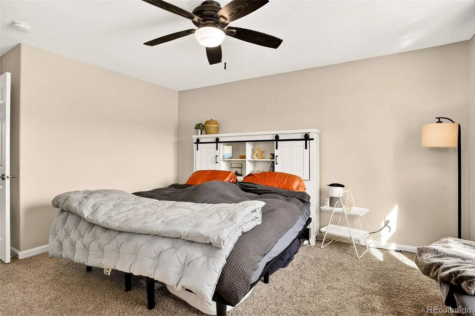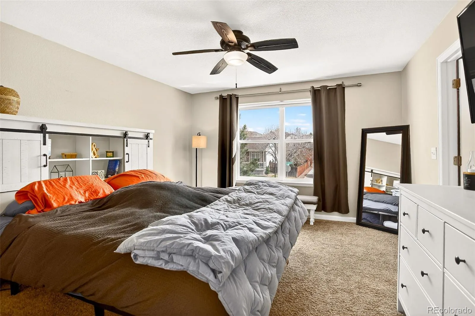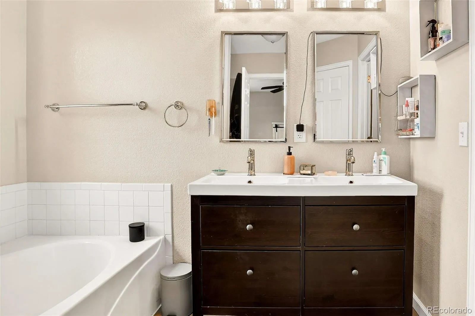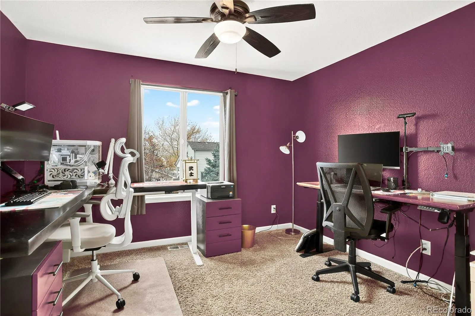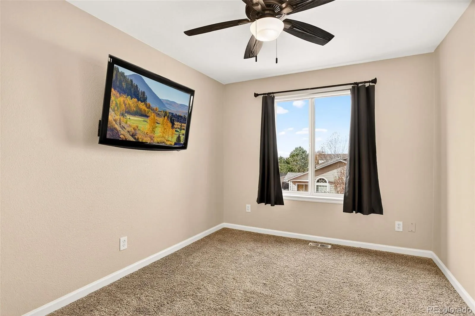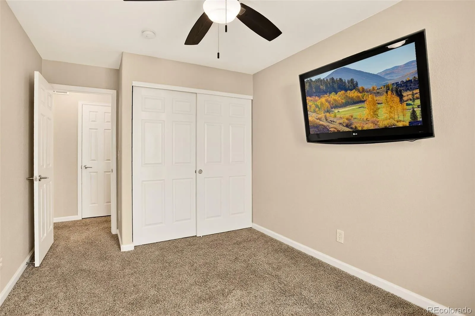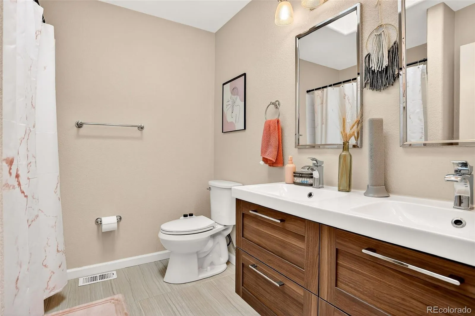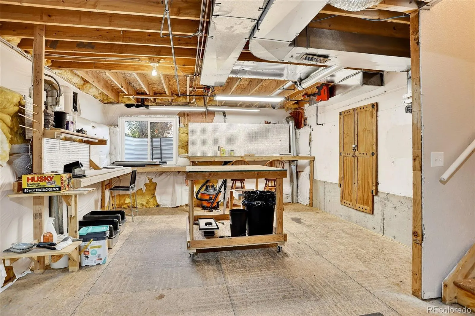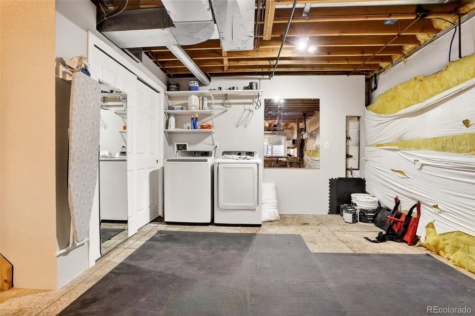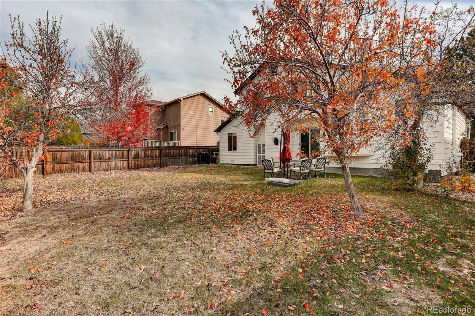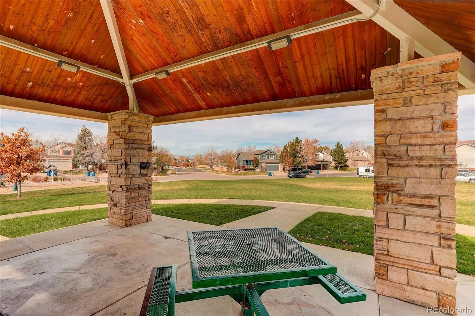Metro Denver Luxury Homes For Sale
VA ASSUMPTION AVAILABLE (VETERANS ONLY!) Rare opportunity to own a beautifully updated home in the heart of Saddle Rock with a hard-to-find three-car garage at this price point! Perfectly positioned across from a park and playground—and just steps from the neighborhood elementary school—this home combines everyday convenience with modern comfort and thoughtful upgrades throughout. The exterior shines with fresh paint and great curb appeal, while the interior welcomes you with stylish luxury vinyl floors, a bright dining area, and an upgraded kitchen featuring quartz countertops, white cabinetry, stainless steel appliances, a live-edge built-in table, and a movable island that stays with the home. The cozy living room offers plush carpet, a gas fireplace framed by custom stonework and backsplash accents, built-in shelving, and a show-stopping live-edge wood feature wall with a built-in desk. The main-level bedroom with a walk-in closet and oversized window–perfect for guests or a home office– is located next to a remodeled three-quarter bath featuring elegant tile and built-in shelving. Upstairs, retreat to your spacious primary suite with dual sinks, a soaking tub, separate shower, and generous walk-in closet. Two additional bedrooms with ceiling fans and mounted TVs (included!) and share a stylish dual-sink bathroom with tile-surround shower. Don’t forget to check out the large backyard. Enjoy enjoy your rare 3-car garage with extra storage space. The unfinished basement has a radon mitigation system and is just waiting for your finishes or keep the current built-ins for your home projects. Roof was replaced in 2019 for added peace of mind. Ideally located minutes from E-470, Southlands Mall, and local favorites like The Rock restaurant, this move-in-ready gem offers the perfect blend of location, lifestyle, and value—WELCOME HOME!

