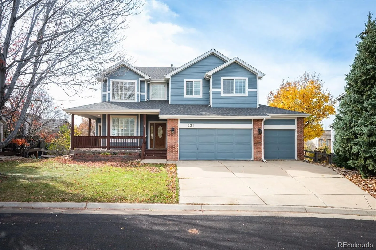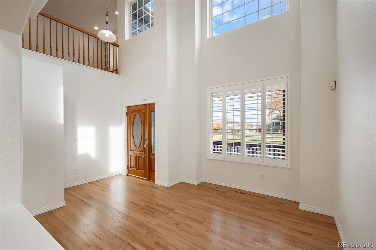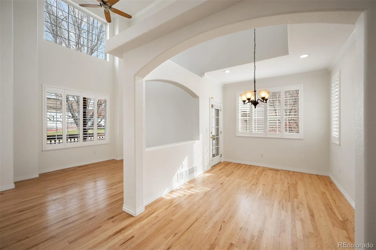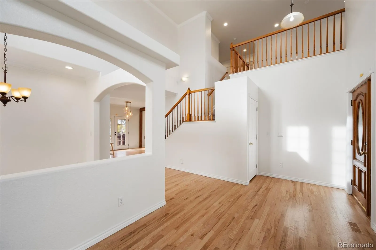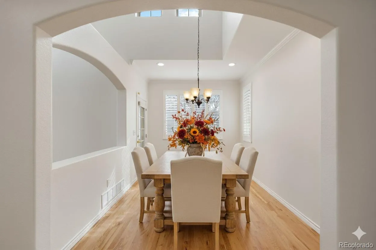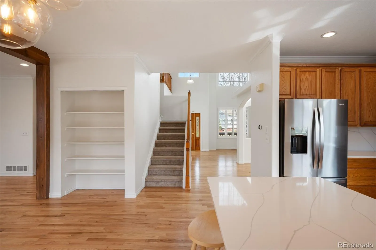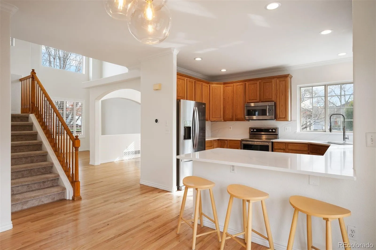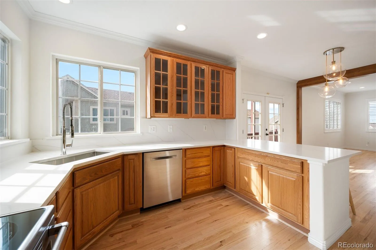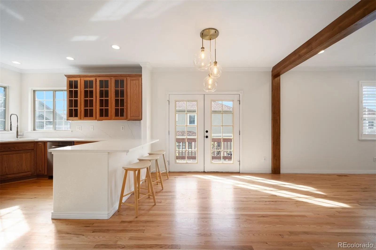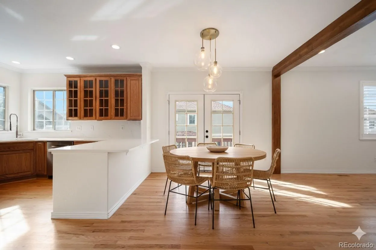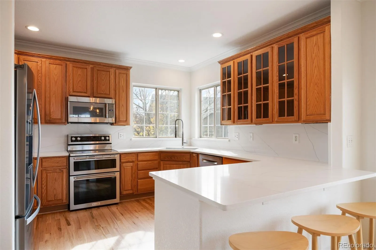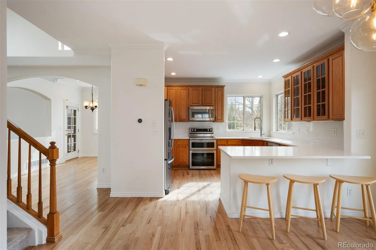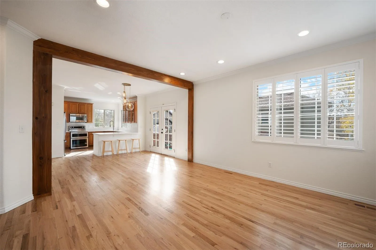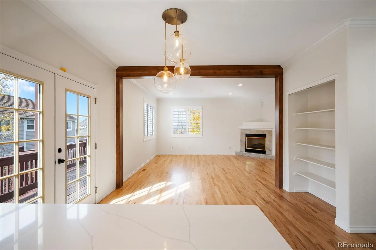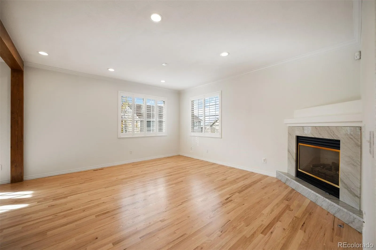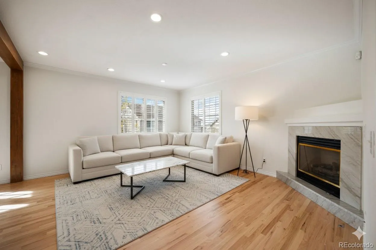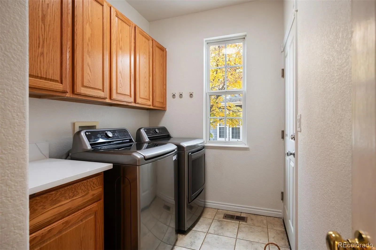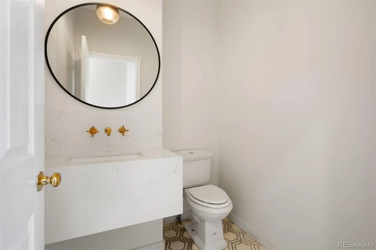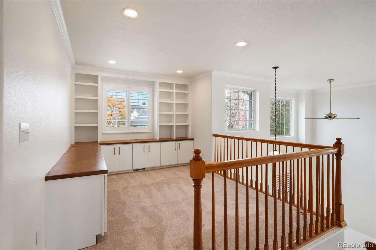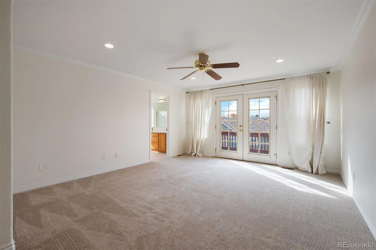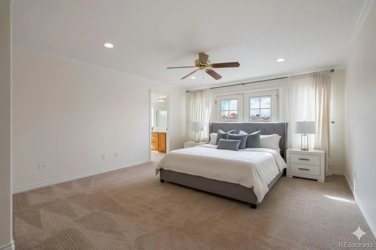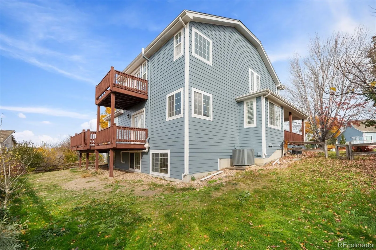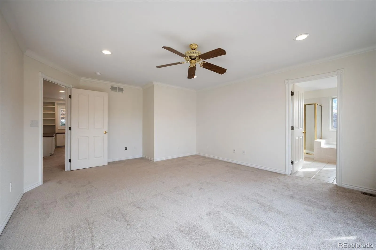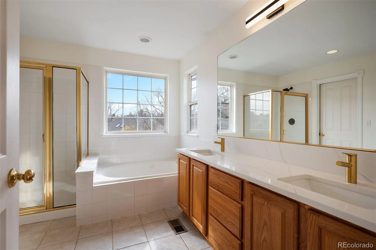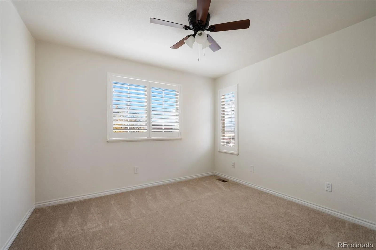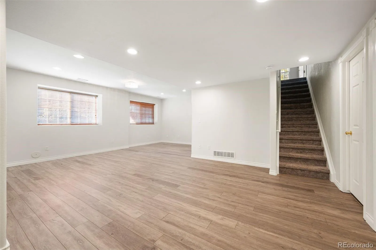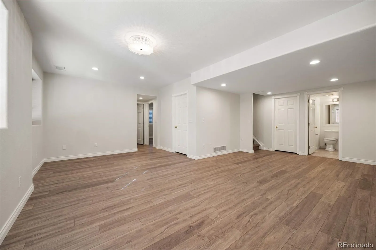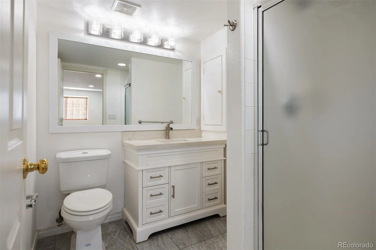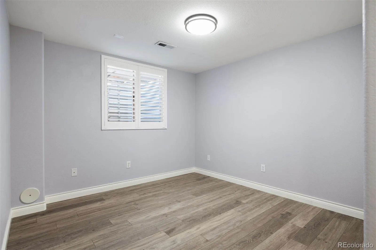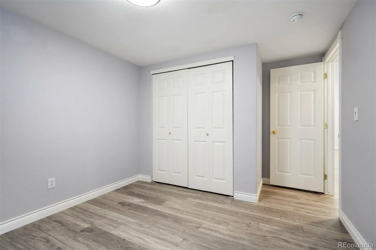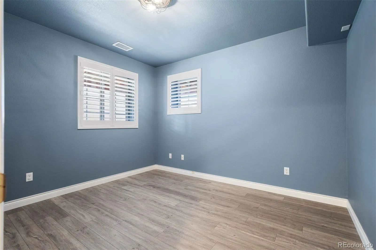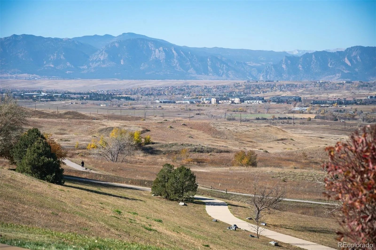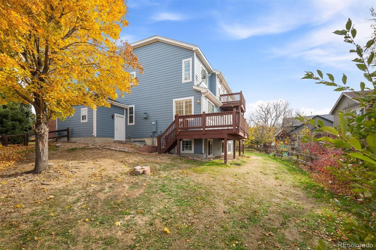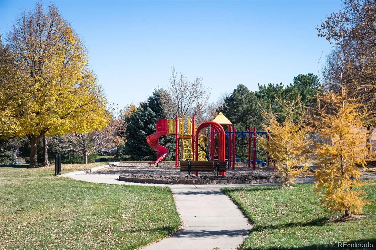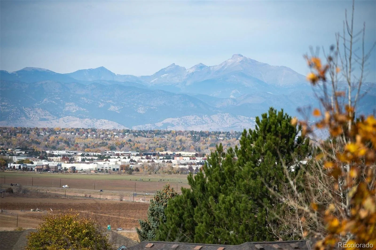Metro Denver Luxury Homes For Sale
Located in the highly sought-after Outlook community, this beautifully updated home combines timeless charm with modern finishes throughout. Thoughtful updates include fresh interior paint, refinished wood floors, new carpet, quartz countertops throughout, and upgraded plantation shutters. The kitchen features stainless steel appliances, ample cabinetry, and a separate pantry, while updated light fixtures add an elegant, contemporary touch. The exterior shines as well, with fresh paint, a brand-new roof, and fantastic curb appeal framed by mature landscaping and a welcoming wraparound front porch.
Step through the front door to discover an open, light-filled floor plan. The formal living and dining areas sit at the front of the home, ideal for entertaining. The updated kitchen offers quartz counters, abundant storage, a dine-in breakfast area, and space for casual dining. The adjacent living room centers around a cozy gas fireplace, newly refaced with quartz for a sleek, modern finish. A stylish powder bath features marble mosaic tile, a floating vessel sink, and accent lighting. The laundry room sits conveniently off the entrance to the spacious three-car garage.
Upstairs, the generous primary suite offers a spa-like five-piece bath, a walk-in closet, and private balcony access—perfect for taking in breathtaking views of the Rocky Mountains and Boulder’s Flatirons. A versatile loft with custom built-ins makes an ideal home office or homework space, while two additional bedrooms and an updated full bath complete the upper level.
The fully finished basement expands the living space with luxury vinyl flooring, a large recreation area, two conforming bedrooms, 3/4 bath, and generous natural light from oversized windows.
Perfectly situated, this home offers quick access to Downtown Boulder, Denver, DIA, and the mountains—making it the ideal blend of convenience, comfort, and Colorado living at its best.

