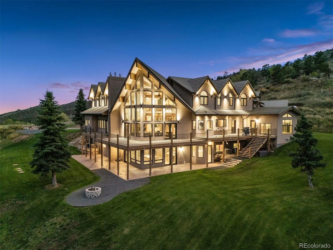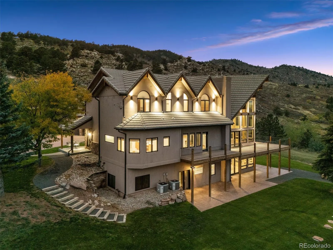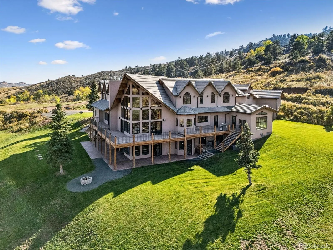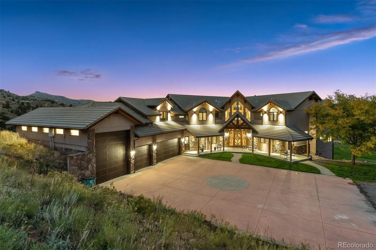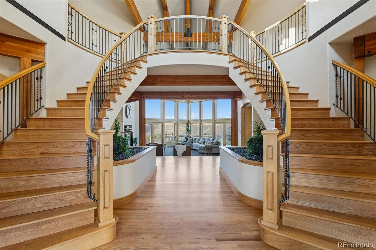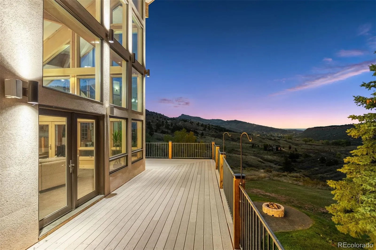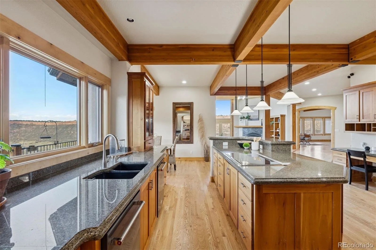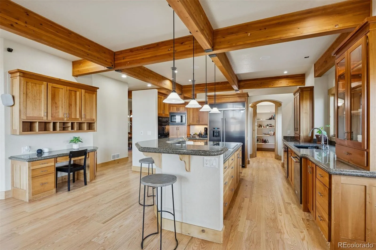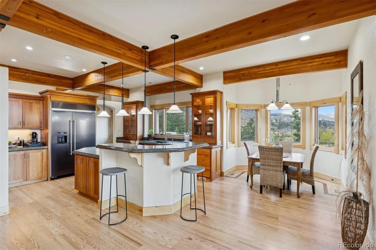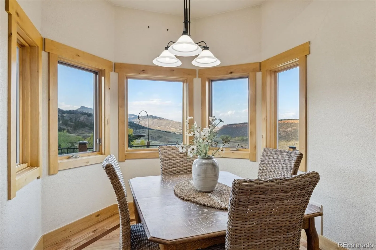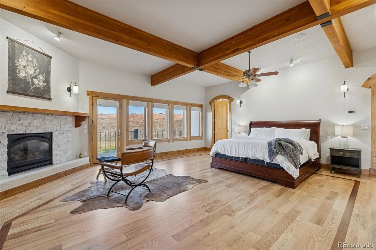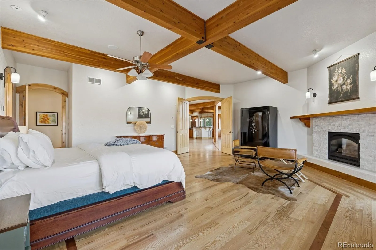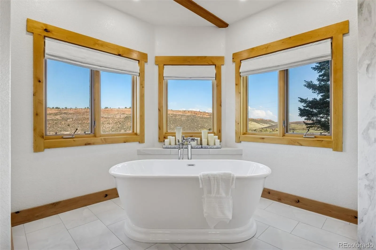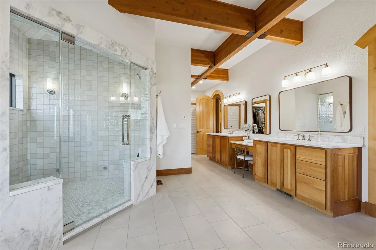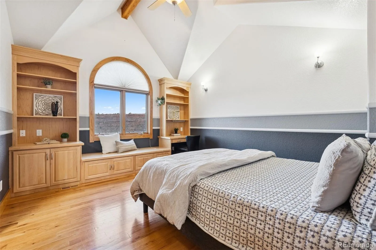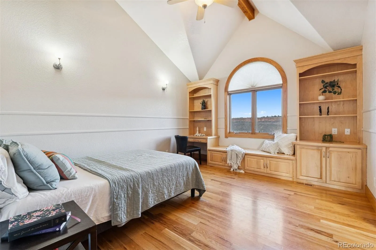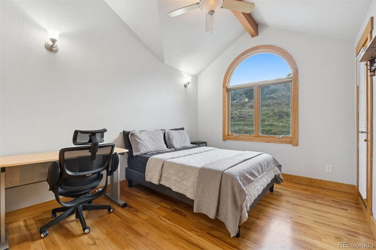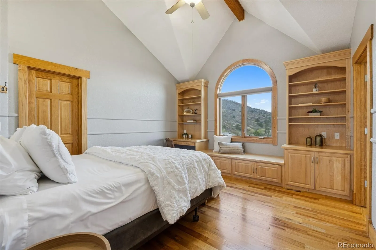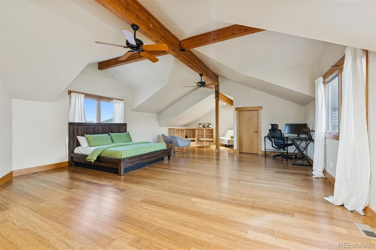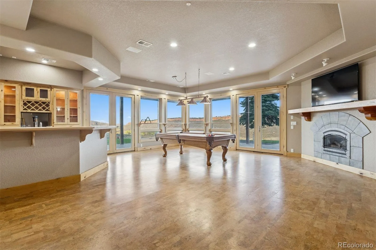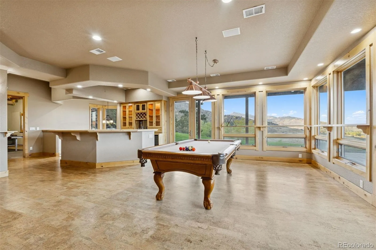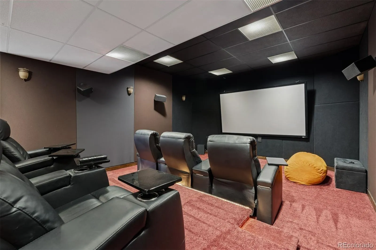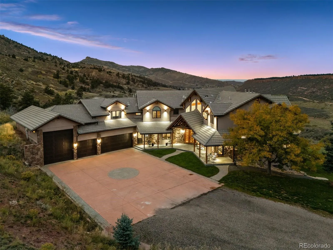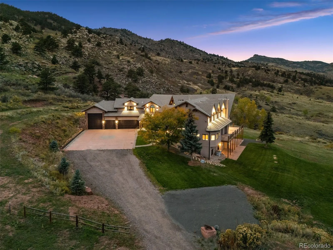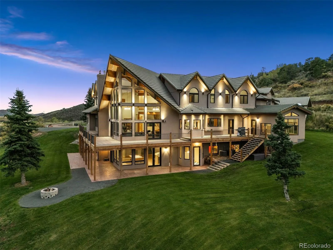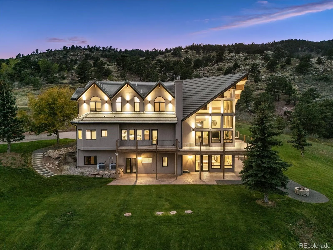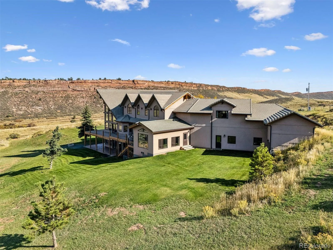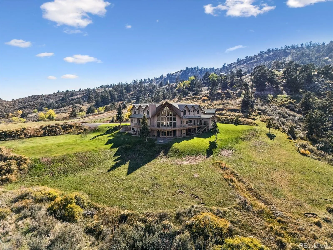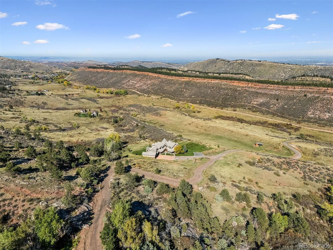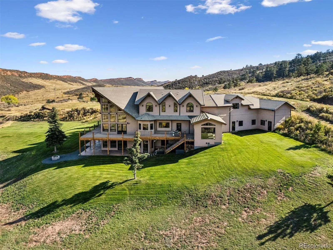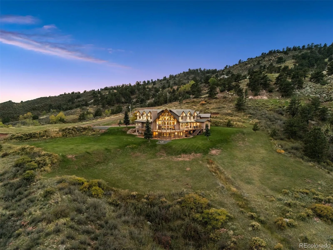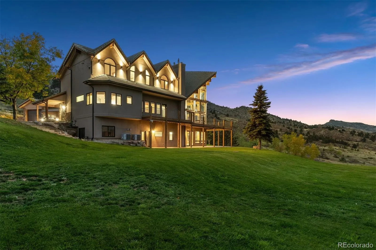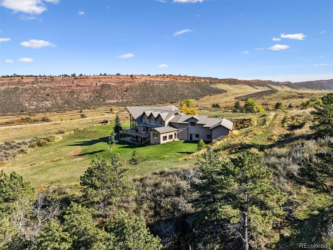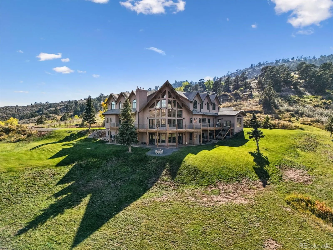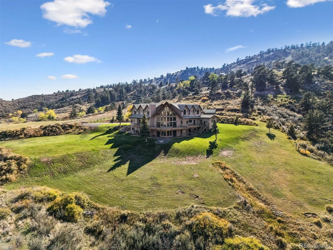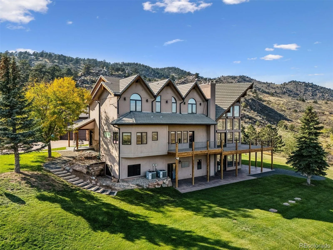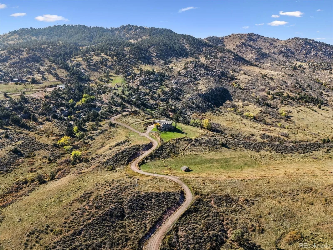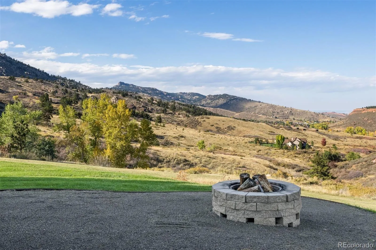Metro Denver Luxury Homes For Sale
Where Luxury Meets Landscape Perched high above the city with commanding views of the Front Range, this timber-frame estate offers an extraordinary blend of craftsmanship, privacy, and scale. Set on nearly 39 acres, the home spans over 10,000 square feet of thoughtfully designed living space, where rustic elegance meets modern sophistication. It’s more than a home-it’s a legacy property designed to bring generations together. Inside, soaring ceilings and oak floors guide you through light-filled spaces framed by expansive windows. The great room centers the home with a dramatic stone fireplace and sweeping mountain vistas, while the chef’s kitchen features double ovens and custom cabinetry that balances beauty and utility. The layout is ideal for multigenerational living, offering both connection and privacy. The main-level primary suite is a peaceful retreat with a spa-style bath, steam shower, and direct access to outdoor living. The walk-out lower level includes a dedicated theater room and a flexible space ideal for a home gym, studio, or recreation area-perfect for wellness, entertainment, or quiet escape. With seven bedrooms, eight bathrooms, a 12-person hot tub with lap pool, and generous gathering spaces, the home is built for both everyday comfort and unforgettable occasions. A five-car garage including a 12-foot bay for RV parking or boat storage completes the thoughtful design. Fenced yard, and horses allowed on this rare property that abuts to open space. Located in a gated community just minutes from downtown Fort Collins, 1 mile from Horsetooth reservoir, this property offers rare seclusion without sacrificing convenience.

