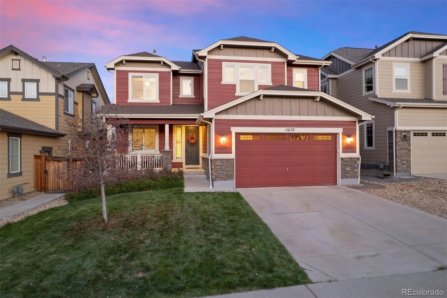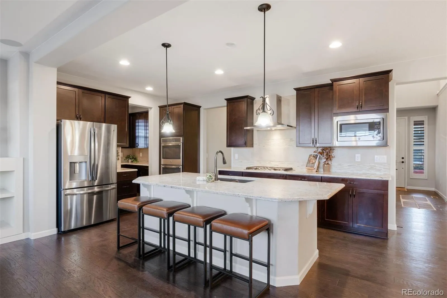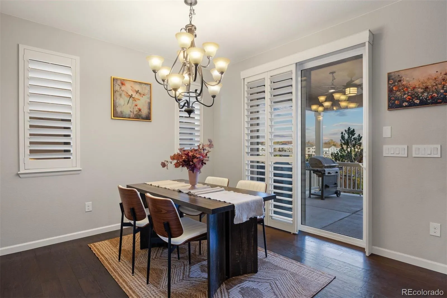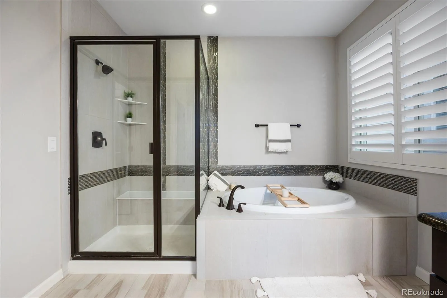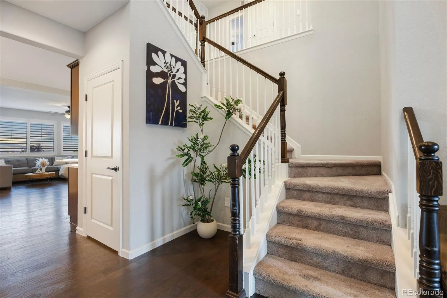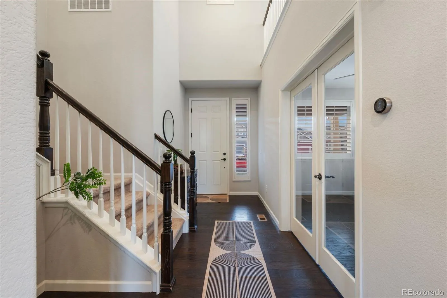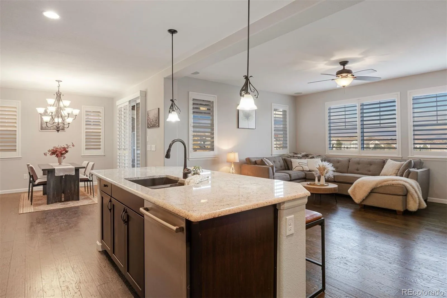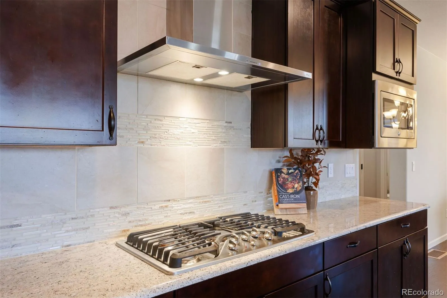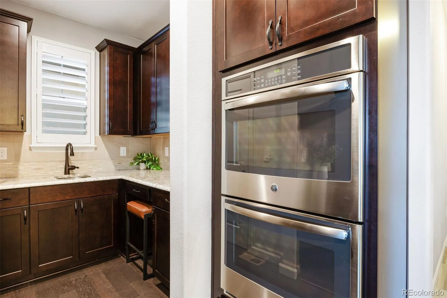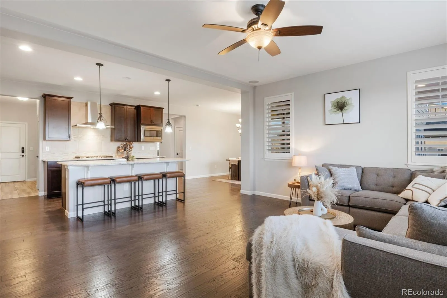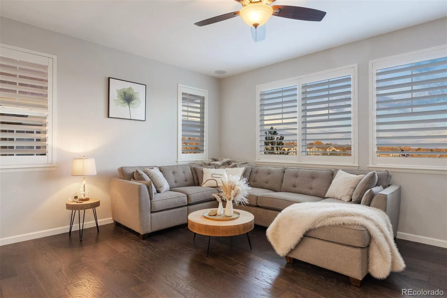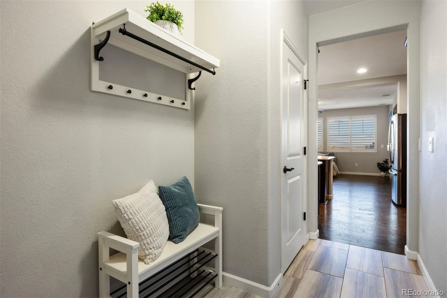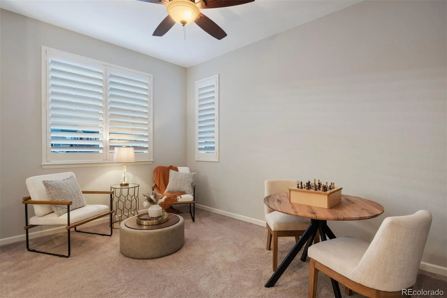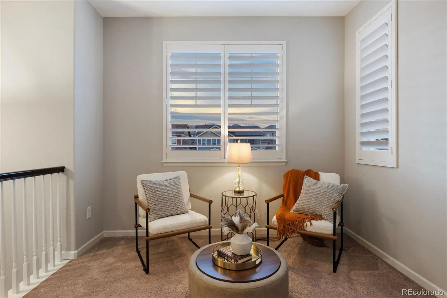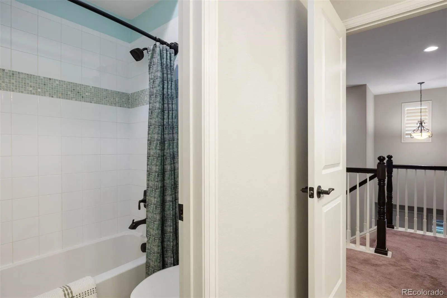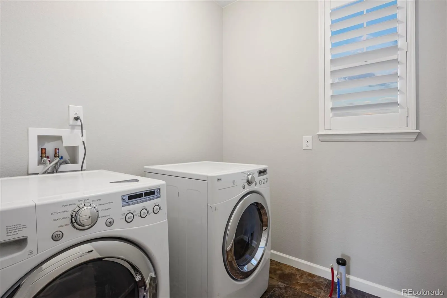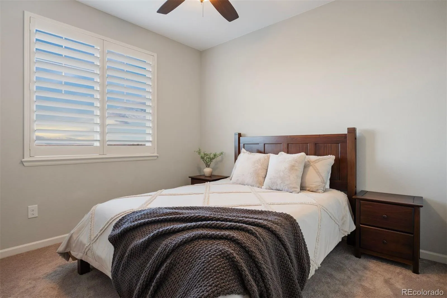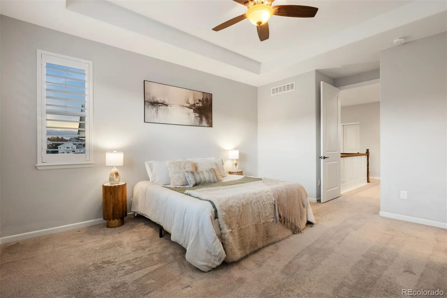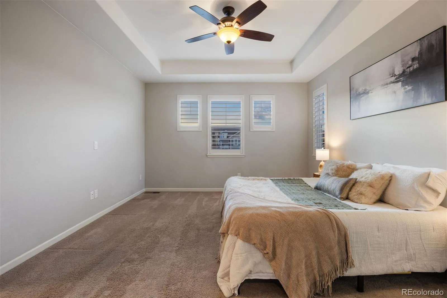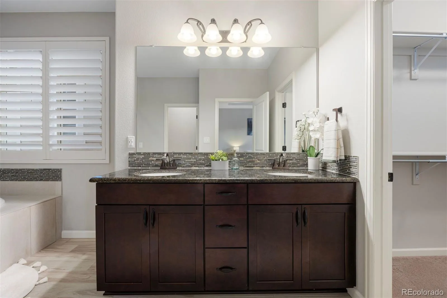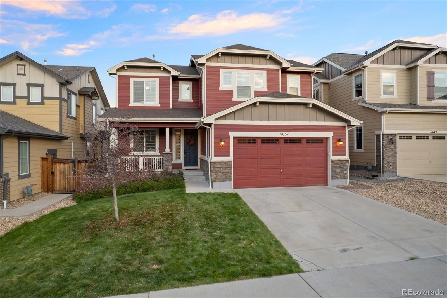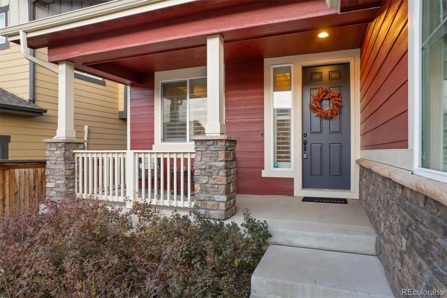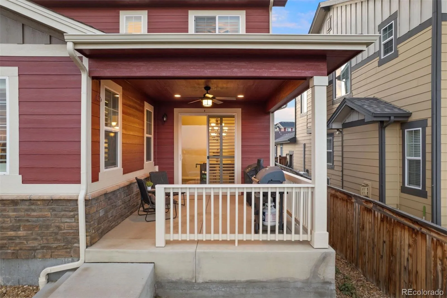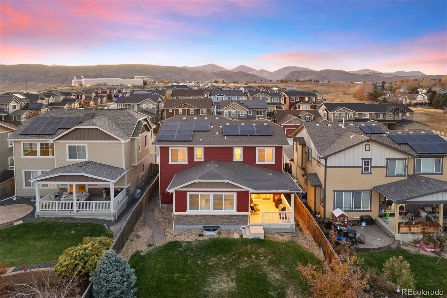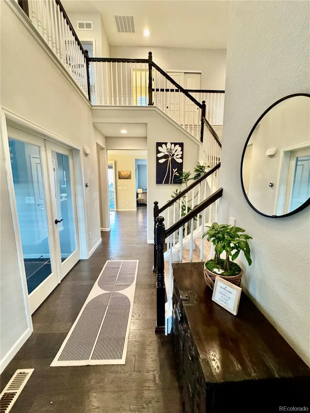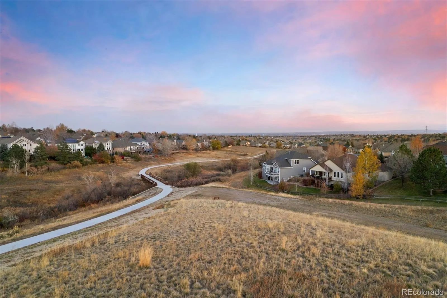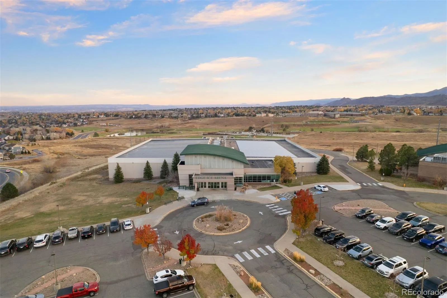Metro Denver Luxury Homes For Sale
PRICE IMPROVEMENT!! Welcome to this beautiful 3 bedroom 2 and a half bath home that was built in 2016. With 2,422 square feet of living along with an additional 1,207 of unfinished space ready for your imagination in the basement. There is already plumbing available for a bath, and with 9ft ceilings, skies the limit for a home theater, gym, guest room and on. The main level has hard wood flooring and tile. The gourmet kitchen is equipped with double ovens, gas range, a butlers pantry and a large center island for an open concept. The granite countertops and beautiful upgraded lighting enhance the space even more. The formal dining room which flows right from the kitchen, has access to the covered terrace with built in sound from the main level living area to add a little music while you enjoy the outdoors. There is an office as you enter the home which could also be a guest room for those not wanting to go up or down stairs along with a half bath. As you head up stairs with the upgraded railings, it gives you an open feel with the vaulted foyer. With 2 bedrooms, and the Primary Suite, there is a bonus space for either another office, living area or you could wall it in for a 4th bedroom. The structure is already set for it and there is a closet space. The primary suite is bright and airy, along with a 5 piece bath. Unwind in the jetted spa tub after a day of hiking the trails out your door along the Foothills or a quick trip up to the mountains for a ski day. This home is a perfect fit for those wanting “move in ready” as well as spaces to create your own. Mountains views can be enjoyed through the office, bonus space, and primary suit. This home sits perfectly in an area waiting for outdoor adventures along with modern conveniences. For those Hockey enthusiasts, The Foothills Edge Ice arena is just up the road and a Recreation Center for swimming, working out and more! The Meadows Golf Club is a golf cart ride away for those wanting to enjoy the spectacular views.


