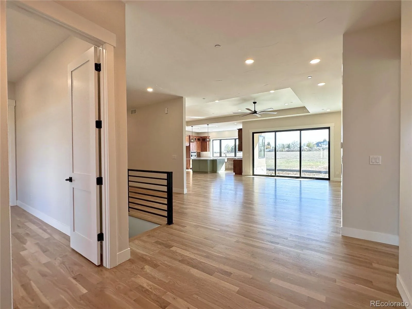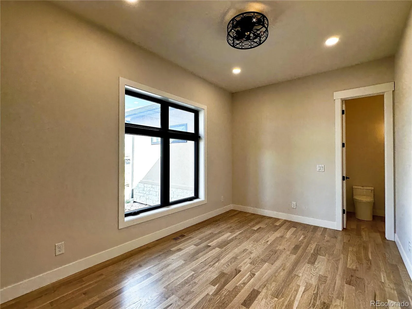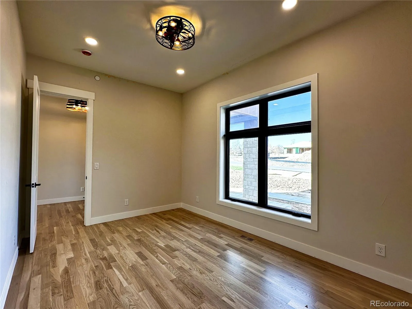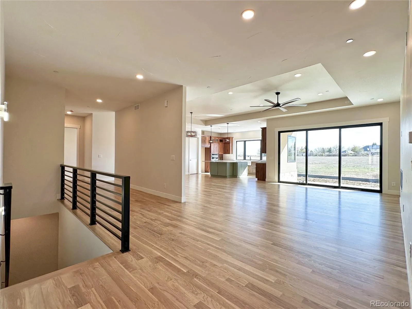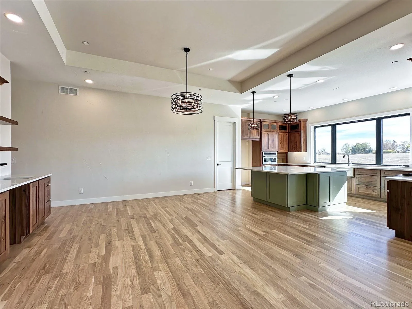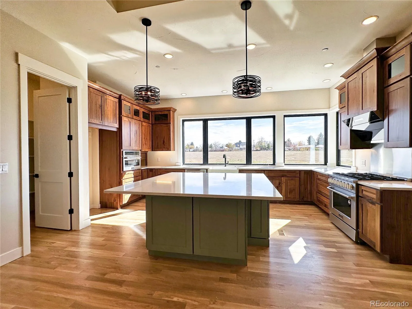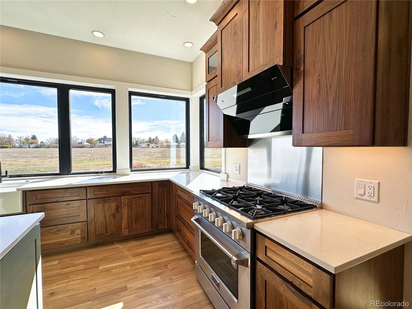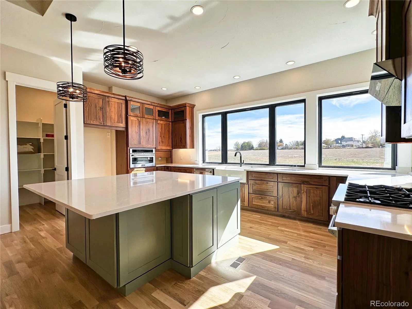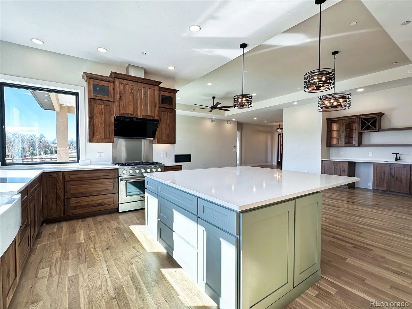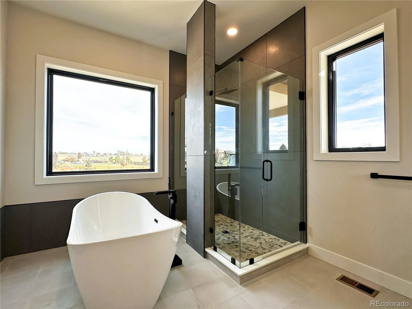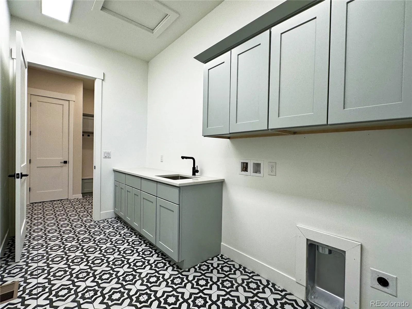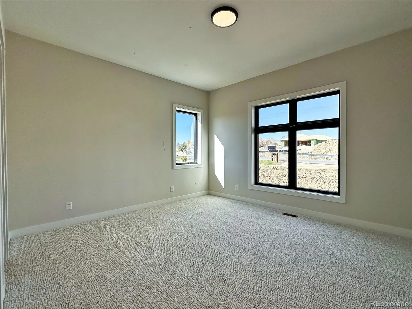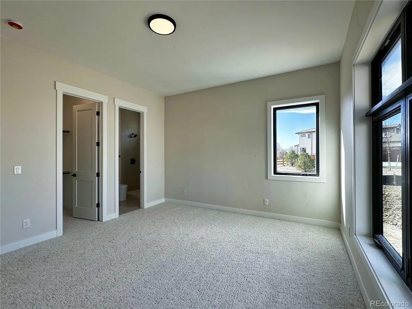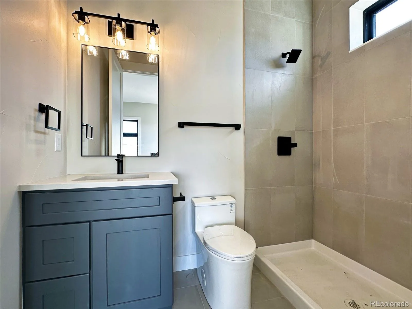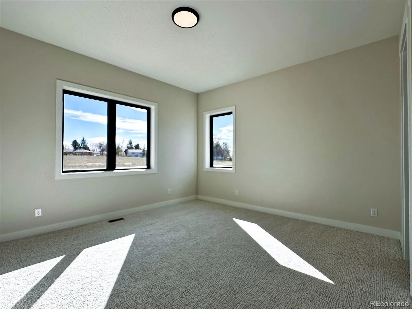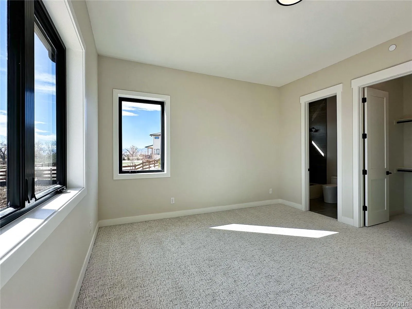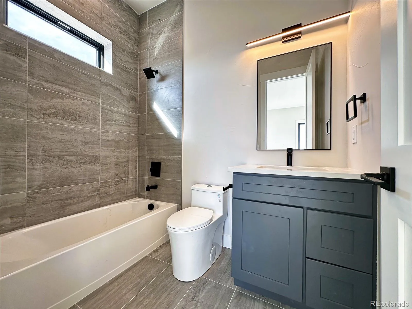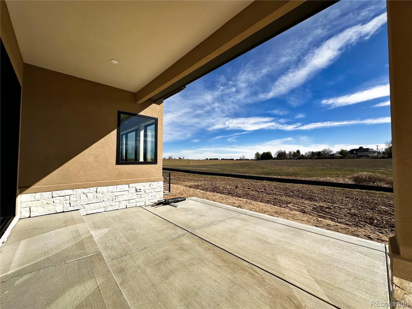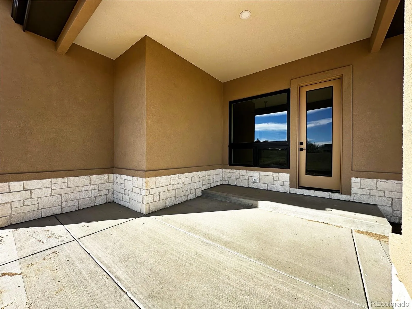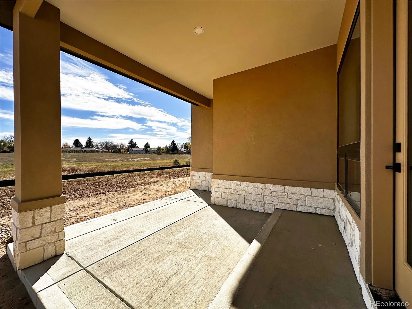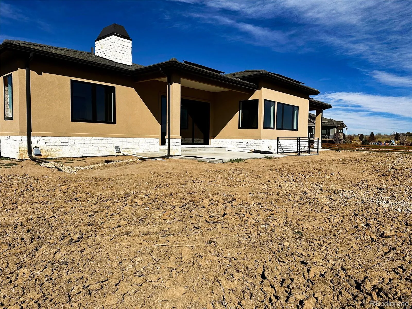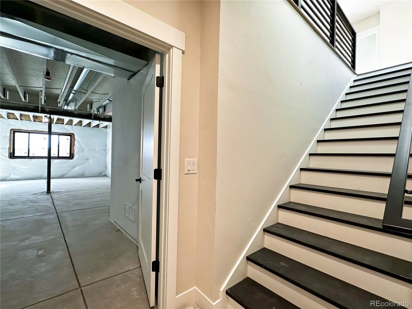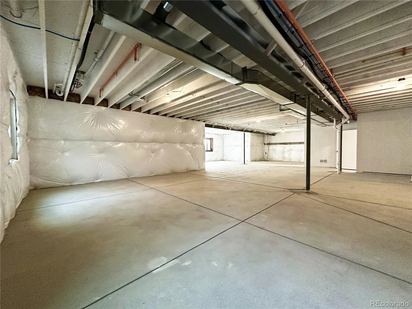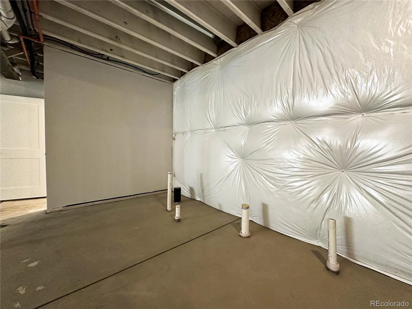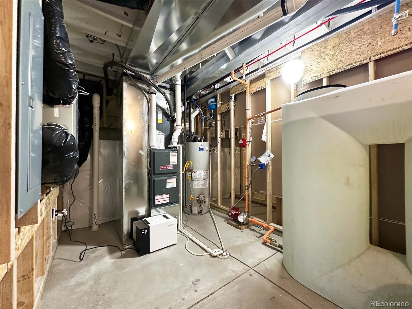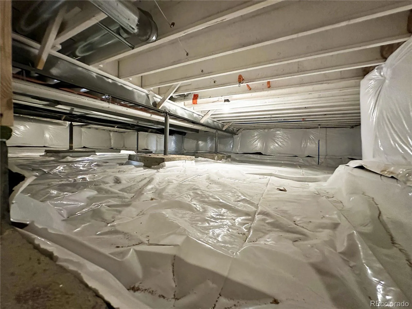Metro Denver Luxury Homes For Sale
WINTERTIME INCENTIVES: Sellers will allow up to $40,000 in seller concessions/credits. Buyer may use the funds for an interest rate buydown, closing costs and/or pre-paids, landscaping or other.
Stunning custom ranch on 1.02 acres in sought-after Wood Meadows, showcasing sweeping mountain views and true single-level living. This Engineered Energy Star rated home offers 3 bedrooms, 4 baths, and an oversized 4-car garage with tandem bays, two EV outlets, and hot/cold water access.
Designed for efficiency and durability, the home includes a fully owned 11kW solar system, high-efficiency HVAC, hot water recirculation, interior fire sprinklers, Andersen A-100 windows, hail-resistant concrete tile roof, and Class A fire-rated exterior materials. The building meets Boulder Counties strict new “BuildSmart” energy and fire code/ratings.
The main level features 10’–11’ ceilings, solid ¾” white oak flooring, custom hand-textured drywall, and a 12’ x 8’ sliding glass door capturing the view. The gourmet kitchen offers solid natural walnut cabinetry, quartz countertops, a large island, walk-in pantry, and Kucht professional appliances with warranty. The great room has a gas fireplace, and the main-floor study provides an ideal workspace.
The primary suite includes a heated tile floor, 5-piece bath with custom waterfall/body jet shower, and a spacious walk-in closet. 8’ solid shaker interior doors, a 42” 4-point locking entry door, and granite counters/stair treads further elevate quality throughout.
The full unfinished basement features 9’ ceilings, three egress windows, rough-in plumbing, and storage, offering excellent expansion potential. Exterior finishes include stucco and natural stone, enhancing both longevity and style.
Located in unincorporated Boulder County, the property benefits from lower taxes and a peaceful, private setting—move-in ready and built to last.



