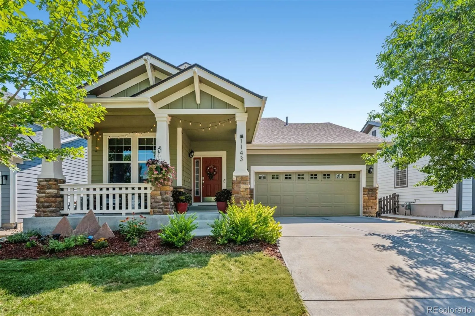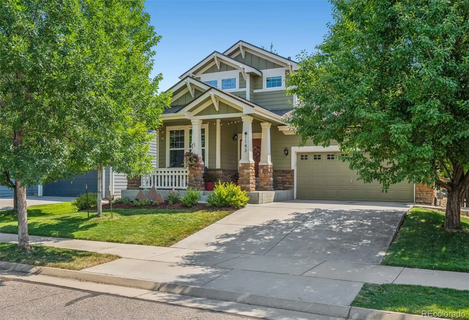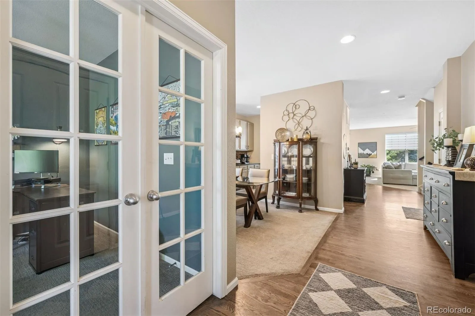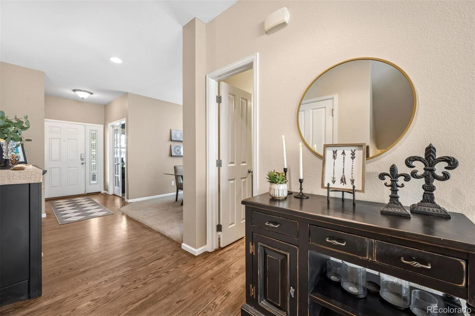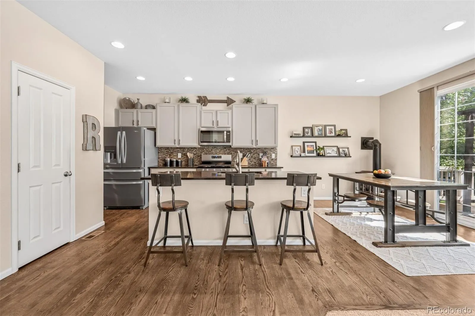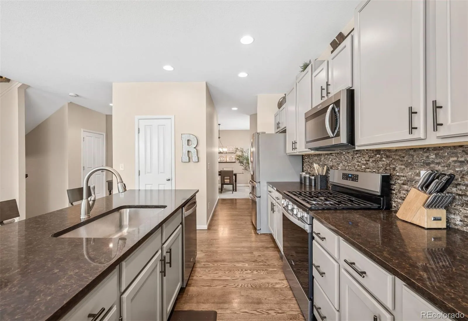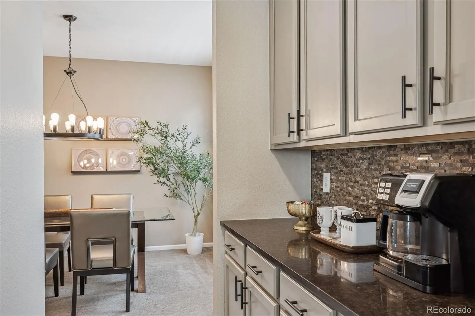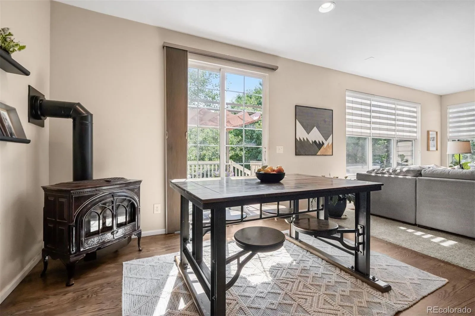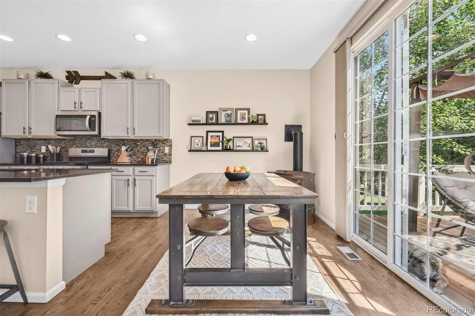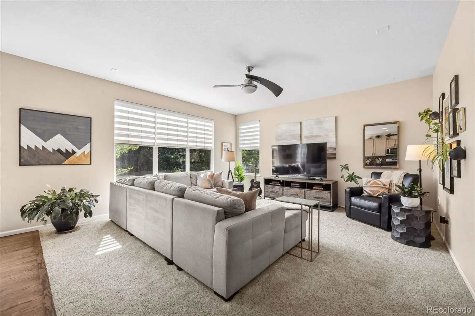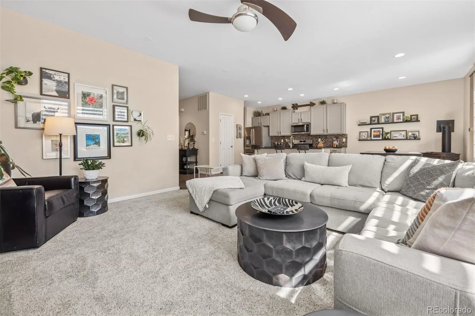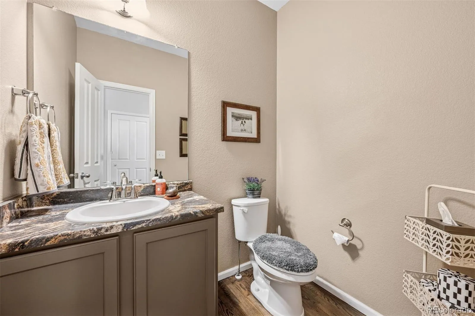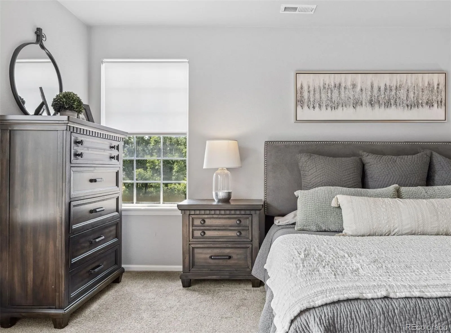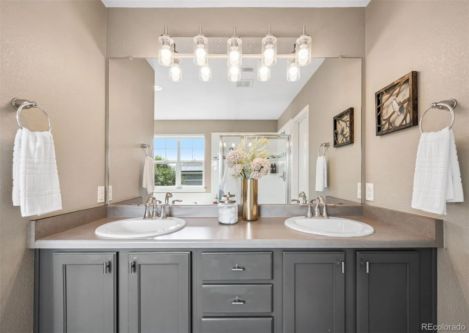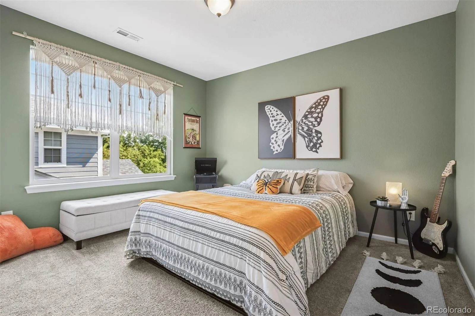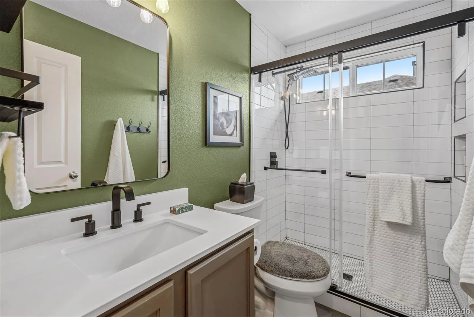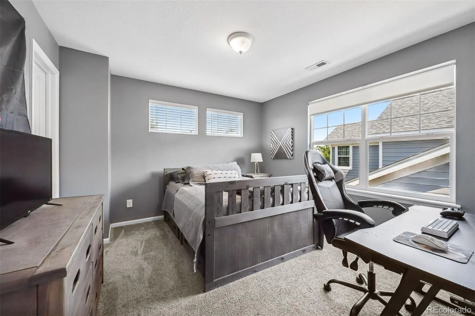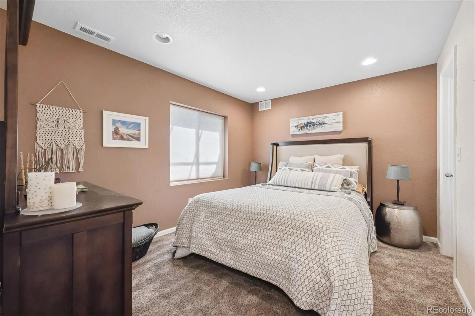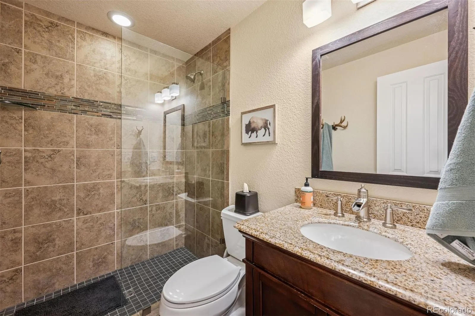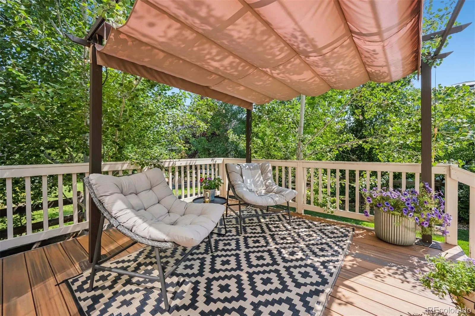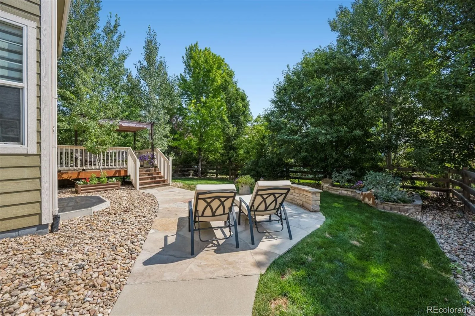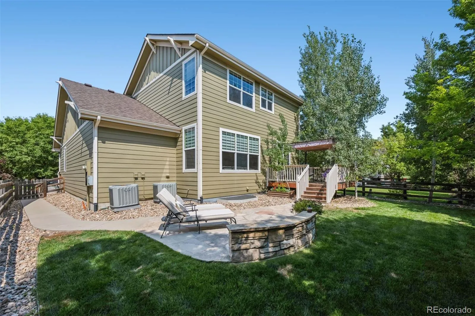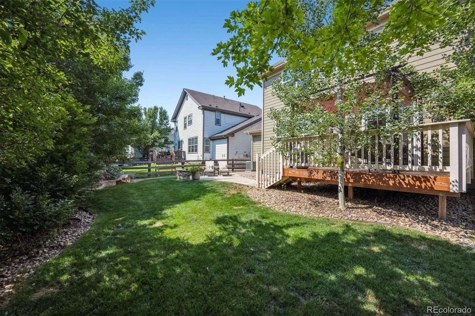Metro Denver Luxury Homes For Sale
Located within sought-after Erie Commons neighborhood, 1143 Koss Street blends timeless comfort with thoughtful updates and an ideal location near the heart of downtown Erie. With a floorplan designed for everyday living and effortless entertaining, this four-bedroom, four-bath residence offers beautifully balanced spaces filled with natural light.
The main level features a welcoming foyer leading to a dedicated office with French doors—perfect for remote work or study—and a formal dining room connected to the kitchen through a convenient butler’s pantry and coffee bar. The updated kitchen features newer stainless steel appliances and a charming breakfast nook with a gas fireplace that adds warmth on cool Colorado nights. Adjacent to the kitchen is bright and open family room. Upstairs, the primary suite includes a tray ceiling, walk-in closet, and five-piece bath. Two additional bedrooms, a shared three-quarter bath, and a laundry room complete the second floor. The finished basement adds valuable flex space ideal for a media or game room, plus a guest suite with bath. Outdoor living is equally inviting with a covered front porch and, in back, a deck that overlooks a flagstone patio, garden beds, and mature landscaping. The neighborhood’s tree-lined streets, community parks, and private pool are all just minutes from Erie’s charming downtown, top-rated schools, and scenic trails.

