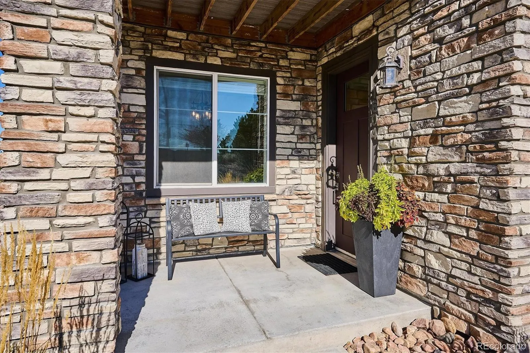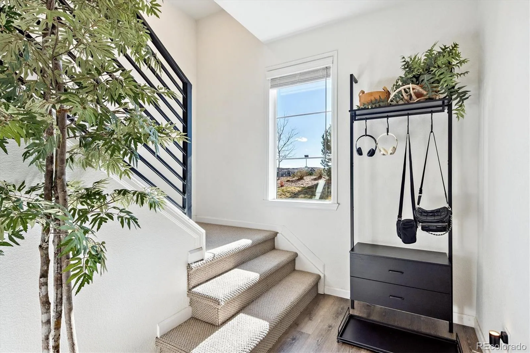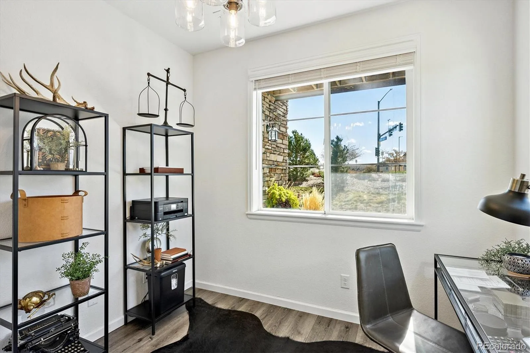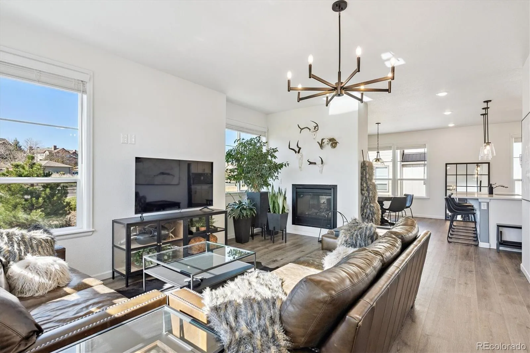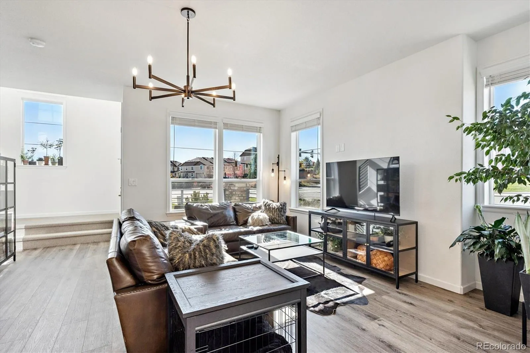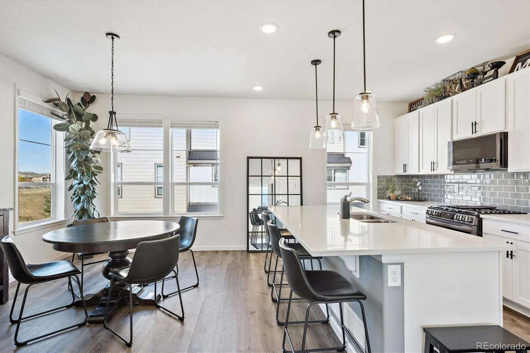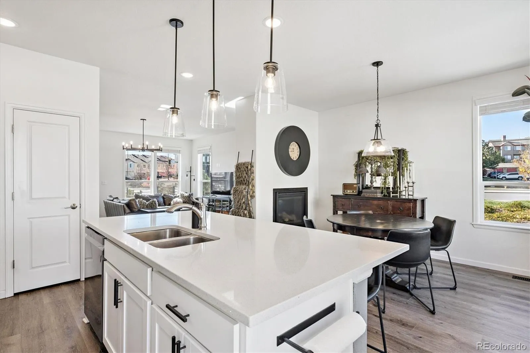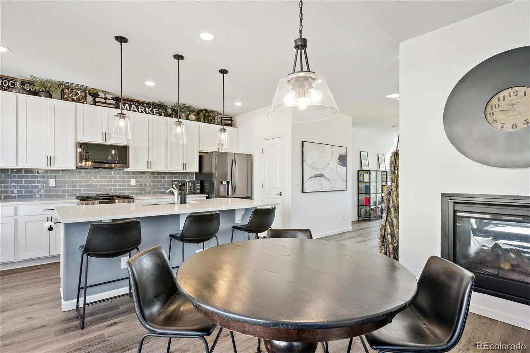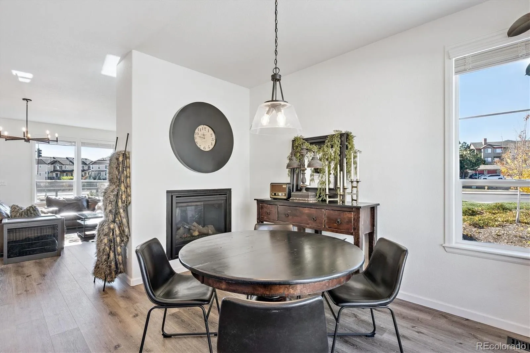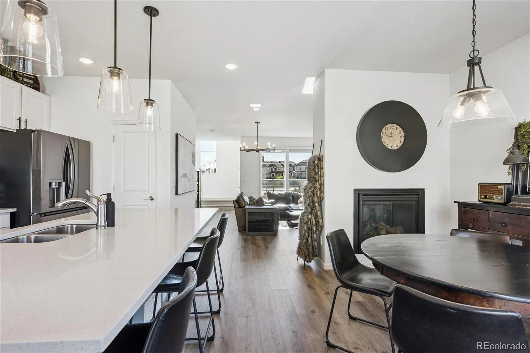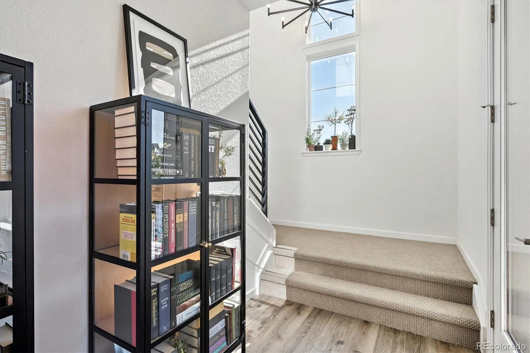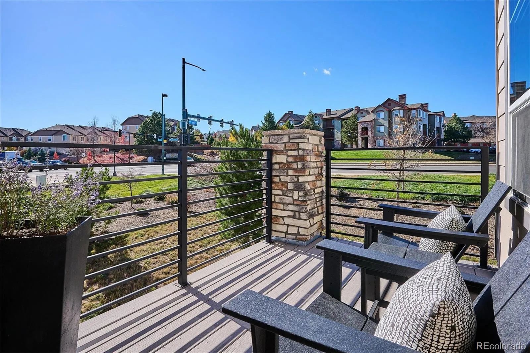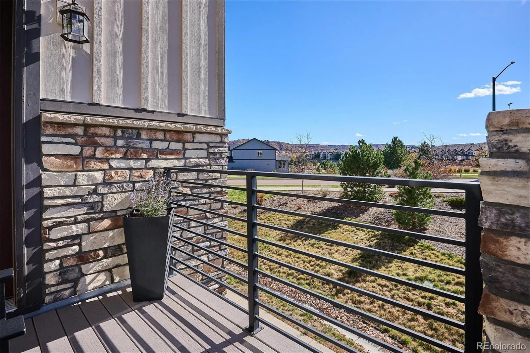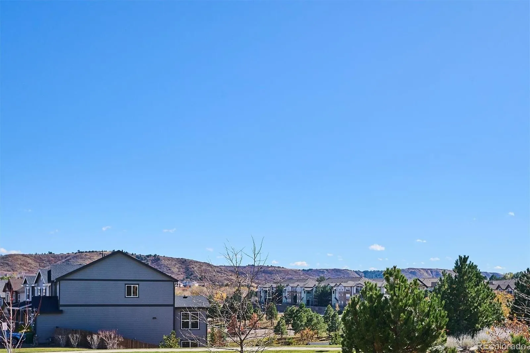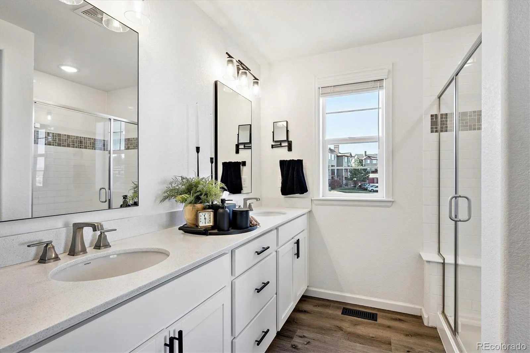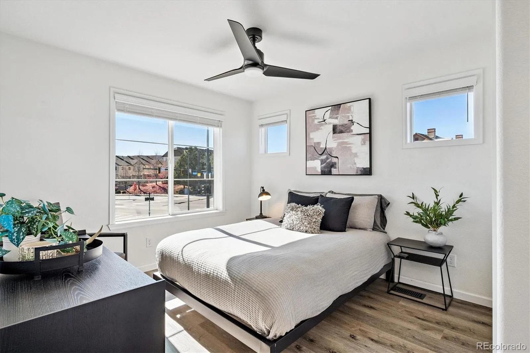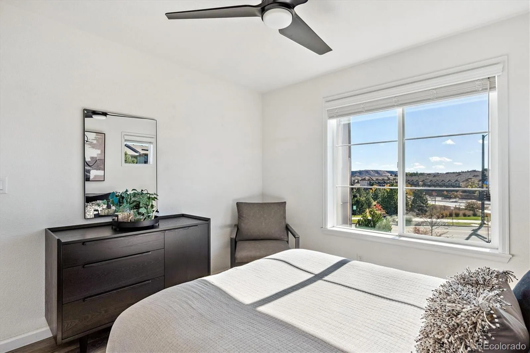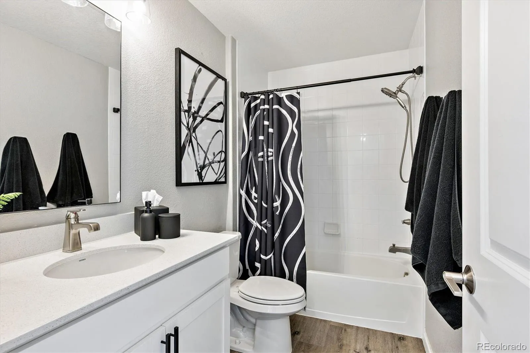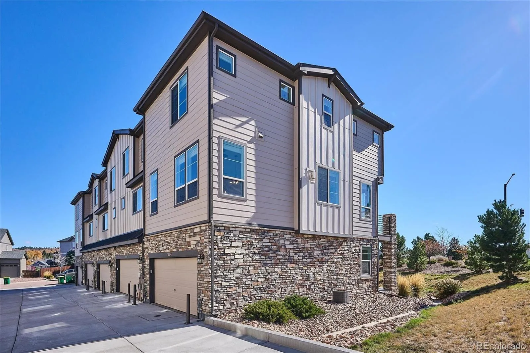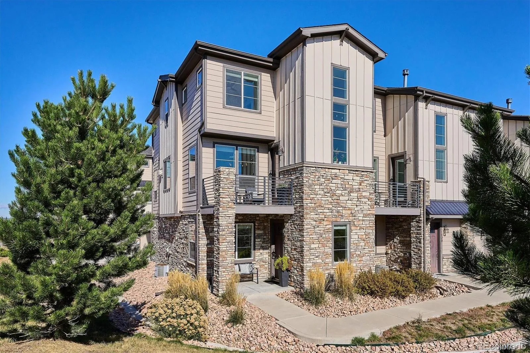Metro Denver Luxury Homes For Sale
Welcome to this beautifully updated end-unit townhome where modern design meets comfort and privacy. Enjoy abundant natural light from three sides and unwind on your private end-unit balcony, perfectly positioned for relaxation. The inviting open floorplan features a double-sided gas fireplace connecting the living and dining areas, creating a warm and elegant setting ideal for entertaining. Move-in ready with thoughtful upgrades throughout.
The kitchen is a true showpiece with an oversized quartz island, 42” cabinets, pantry, and upgraded black stainless-steel LG appliances including a double oven and gas range. New luxury vinyl plank flooring flows across all three levels, complemented by new carpet on the stairs and matching blinds throughout. Thoughtful touches include upgraded light fixtures, ceiling fans, bath mirrors and fixtures, cabinet pulls, and timer-controlled exterior lighting.
Upstairs, the primary suite offers a reconfigured walk-in closet with double hanging space, while the remodeled laundry room adds upper cabinetry for extra storage and a black stainless-steel LG washer and dryer. Upgraded linen closet with shelving located across from the laundry room. Built in 2018, this move-in-ready home offers low-maintenance living with high-end finishes, a two-car garage, low HOA dues, and easy access to Castle Rock’s trails, parks, and downtown amenities. Ideally located just minutes from Wilcox Square, Philip S. Miller Trails & Challenge Hill, Miller Activity Complex, Plum Creek Golf Club, and the Douglas County Fairgrounds.




