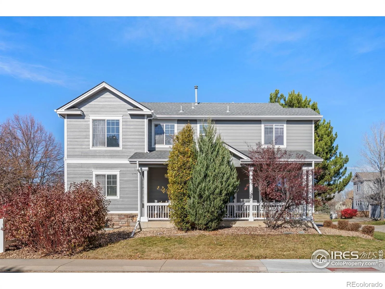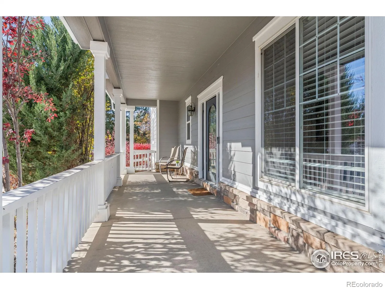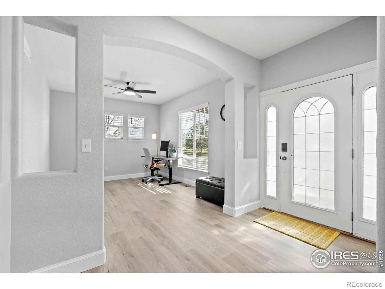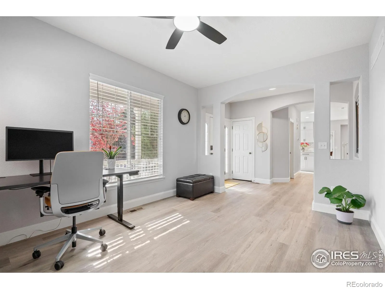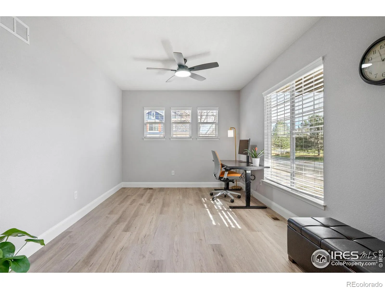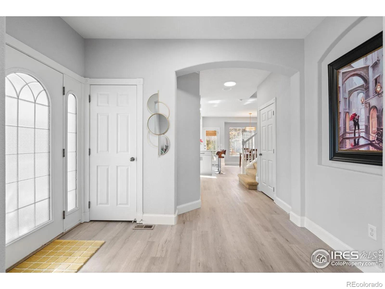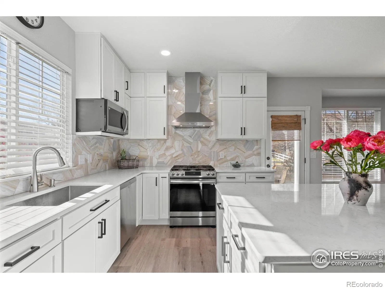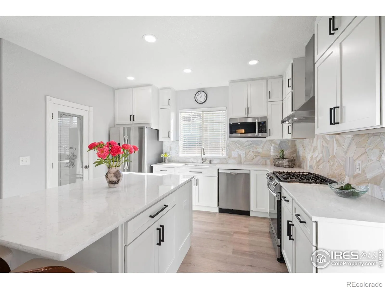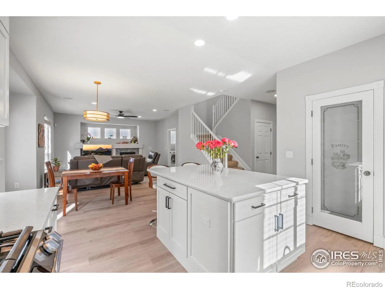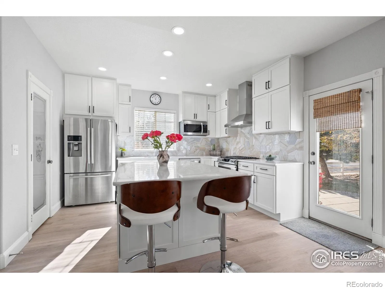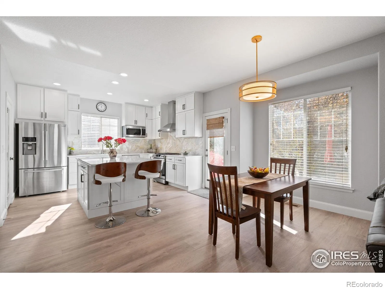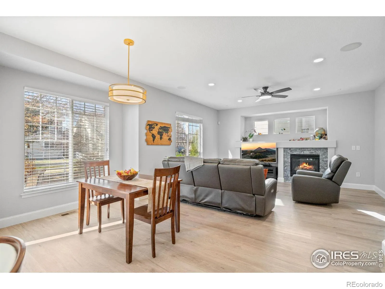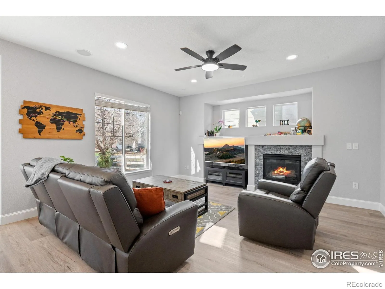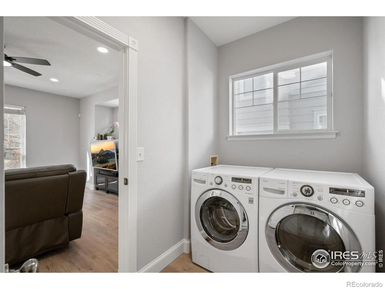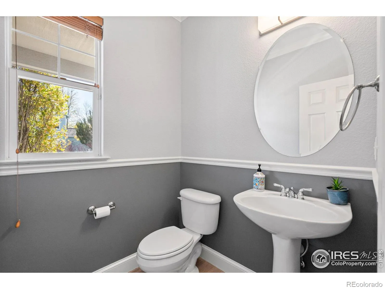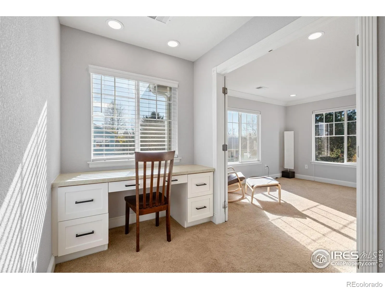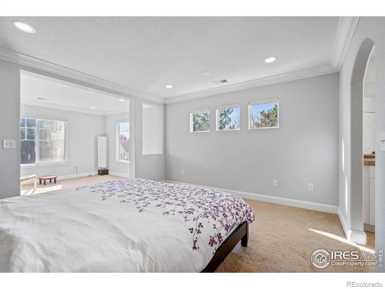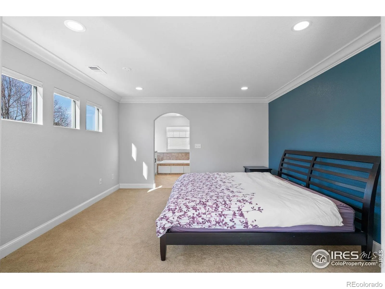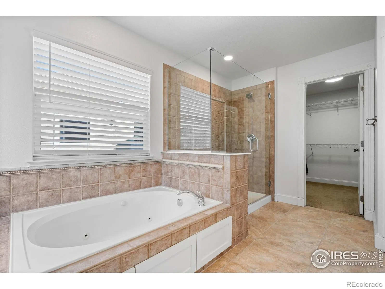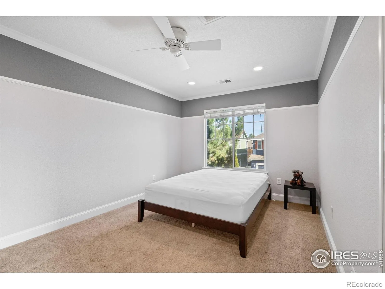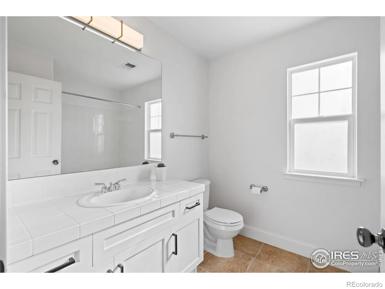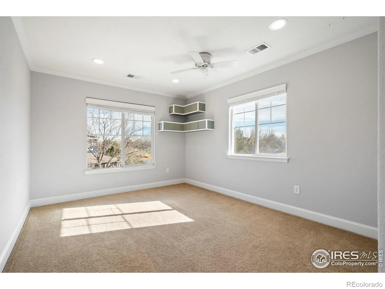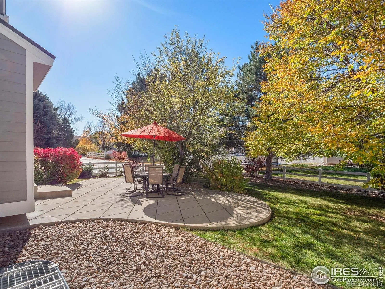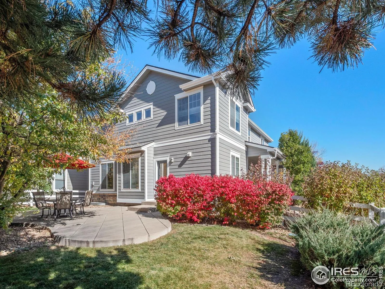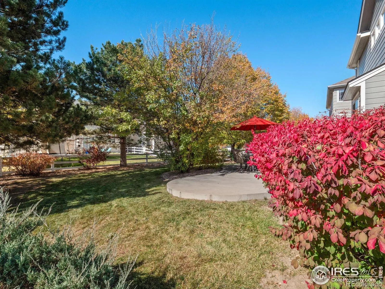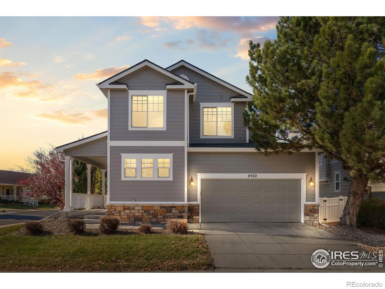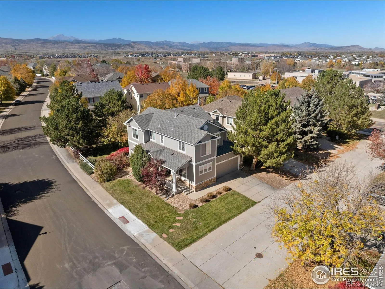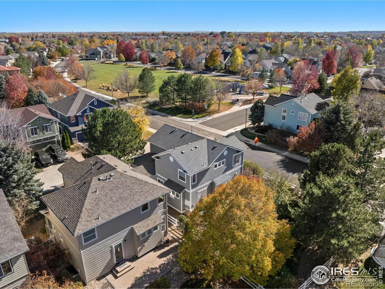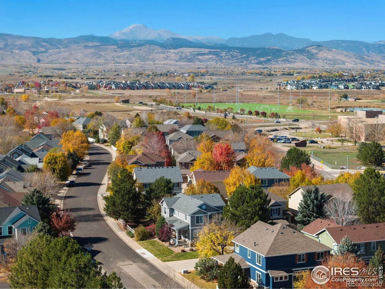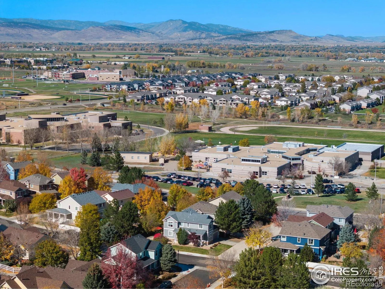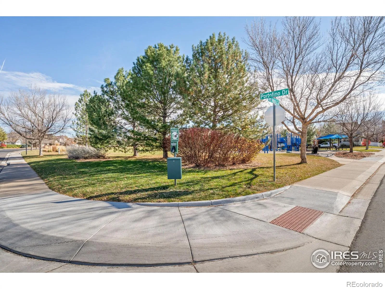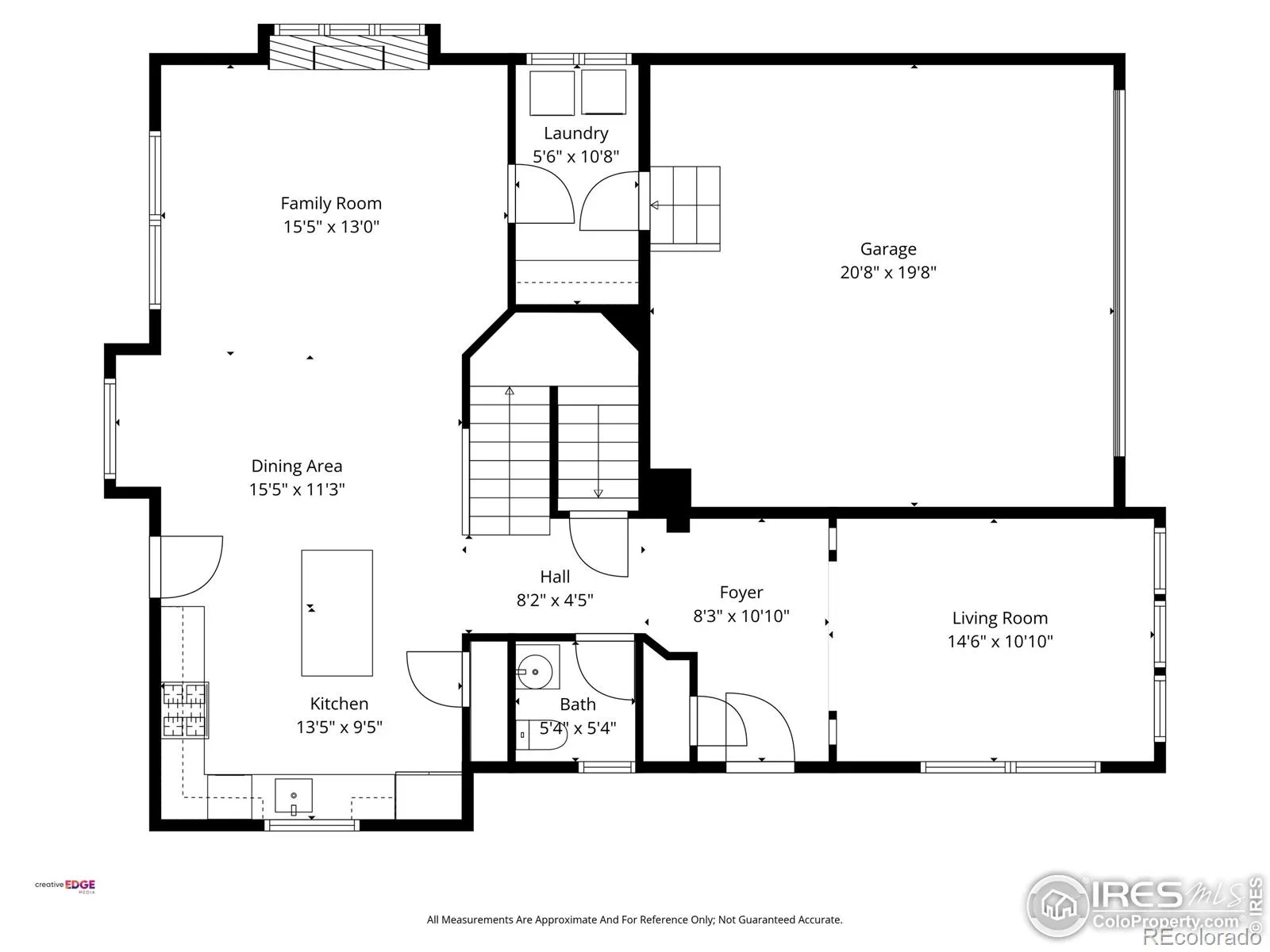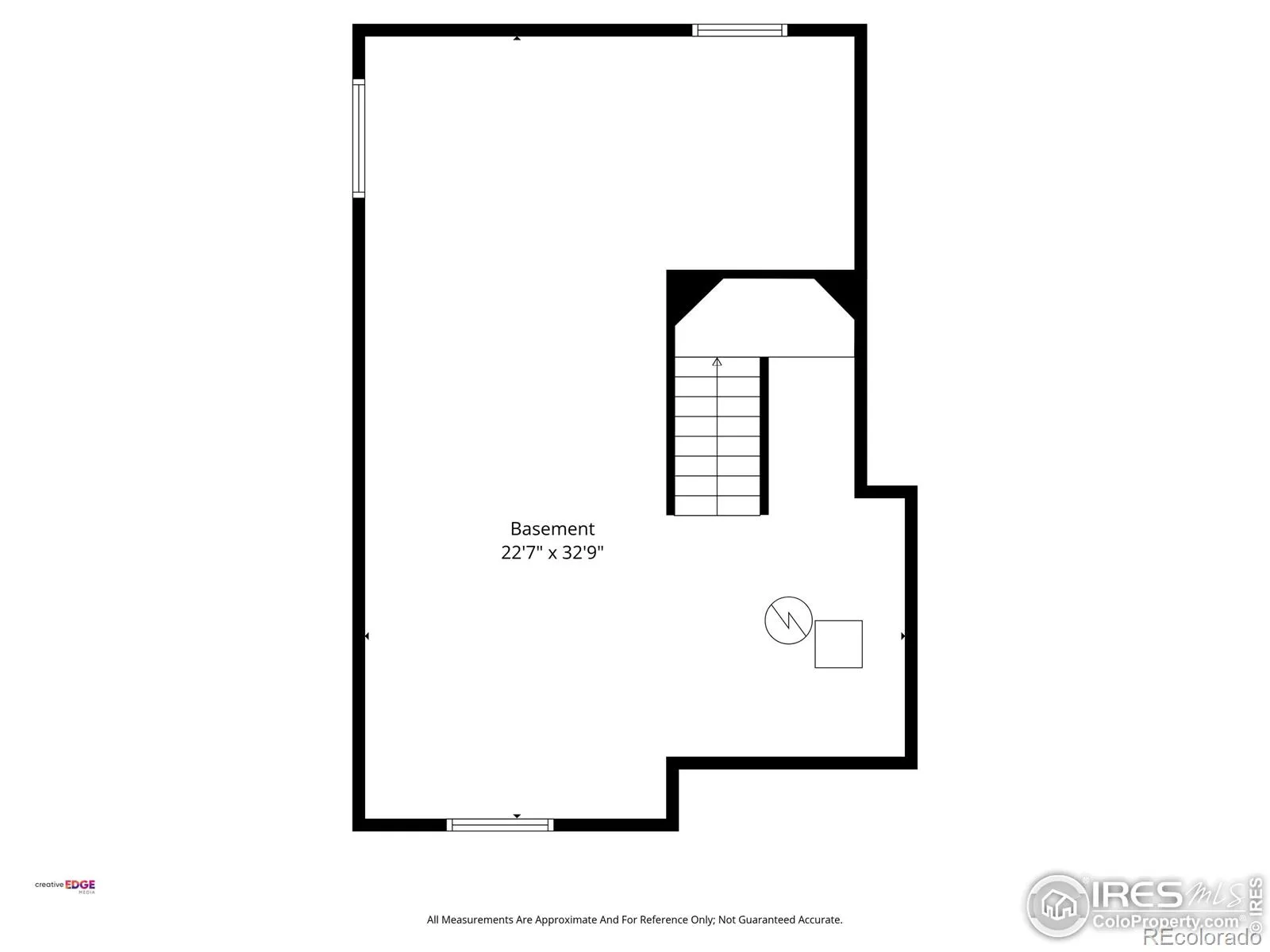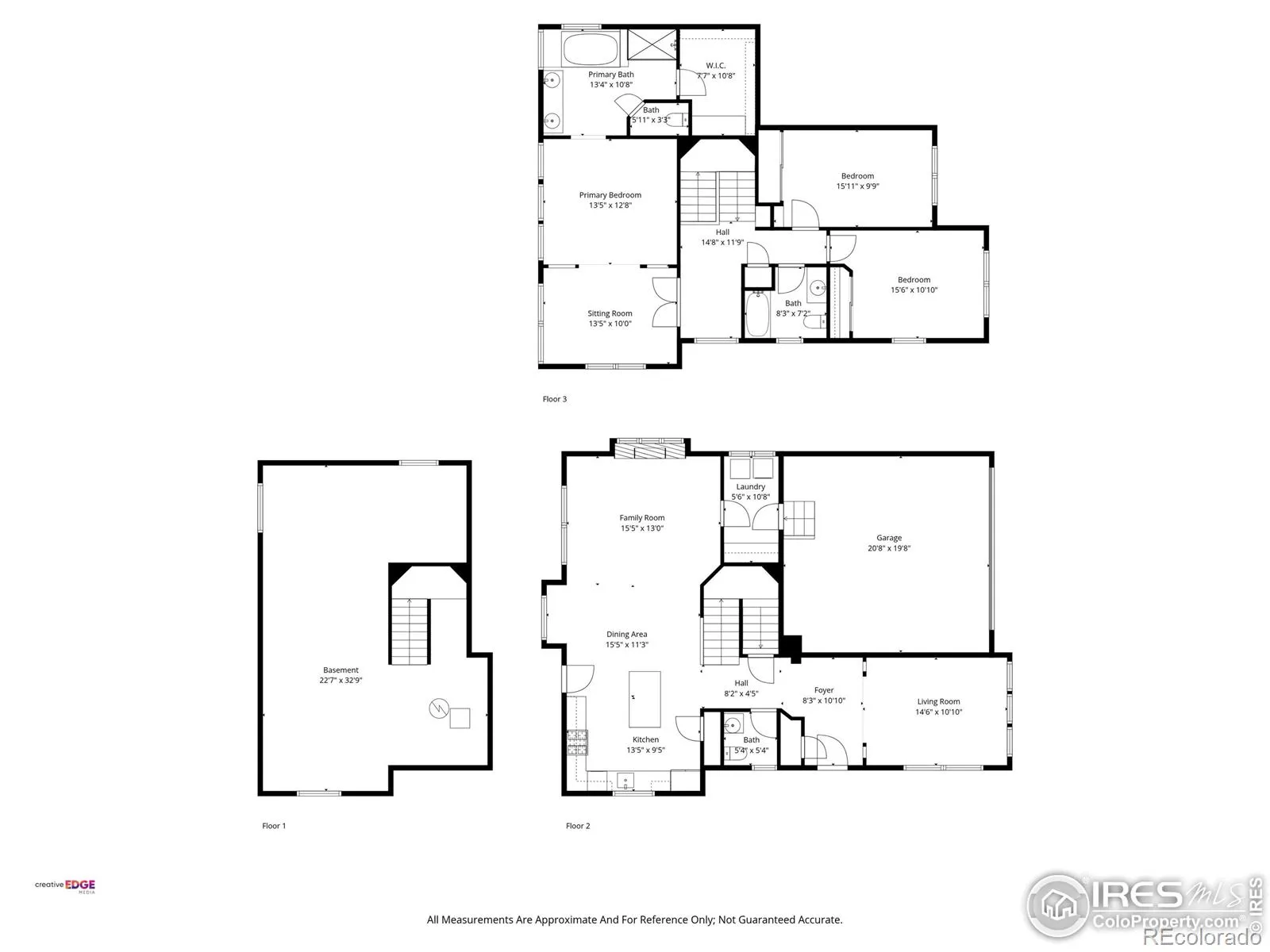Metro Denver Luxury Homes For Sale
Welcome to Longmont’s Renaissance neighborhood! This former model home sits on a desirable corner lot across from a park, offering privacy and a charming backyard with mature trees, shade, and a spacious patio. The home has been thoughtfully upgraded providing the most comfortable, clean and beautiful interiors. Recent updates include a sparkling new kitchen with purpose designed cabinets, quartz countertops, a generous island, stainless steel appliances, tile backsplash, and a walk-in pantry. Additional features include LVP flooring, fresh interior and exterior paint, new light fixtures, smart home features and 9′ ceilings. The main floor offers a study, powder room, dining area, open-concept kitchen and living room, a convenient laundry room leading to a spacious 2 car garage. The bright living area showcases large west-facing windows and a gas fireplace. Upstairs, the spacious 23′ x 14′ primary suite features a five-piece ensuite with a jetted tub, modern finishes, and a generous walk-in closet. Two bedrooms enjoy park views. Also, there’s an unfinished basement ready for your design ideas. Pride of ownership shines throughout this beautifully maintained home in a highly sought-after neighborhood.

