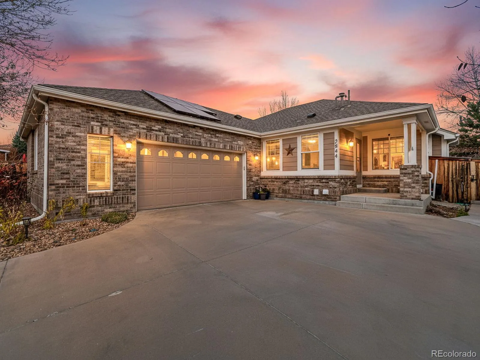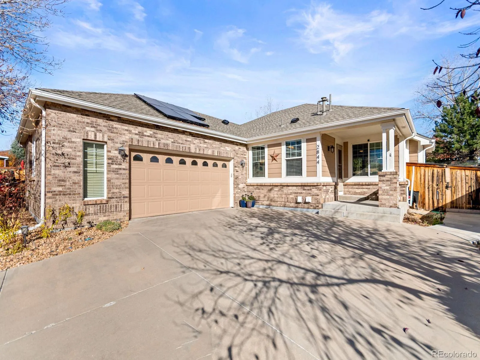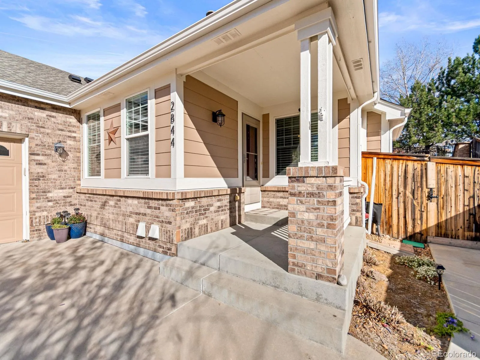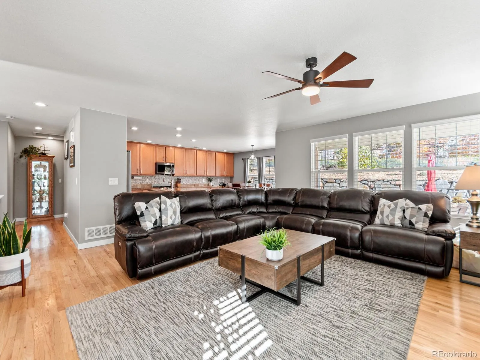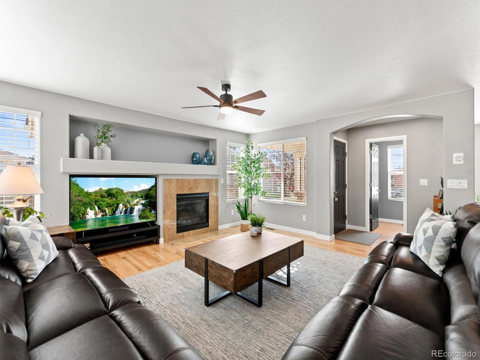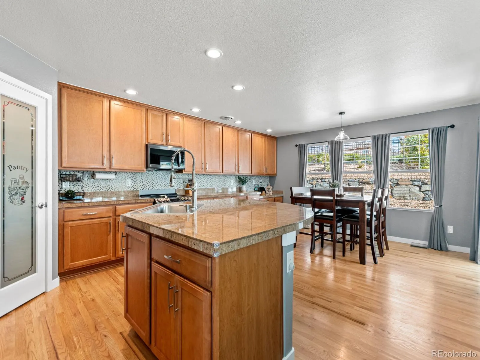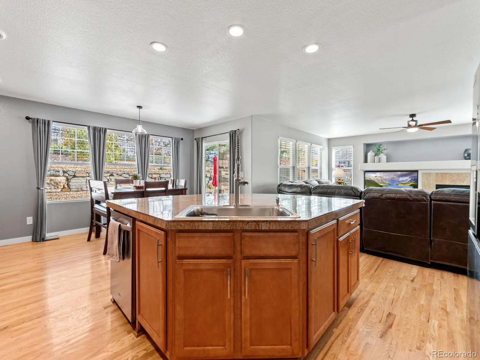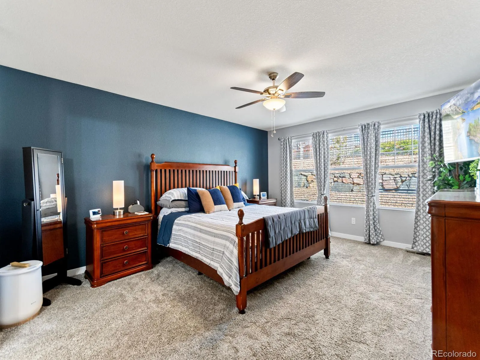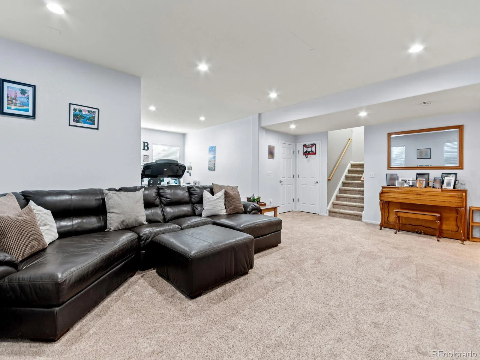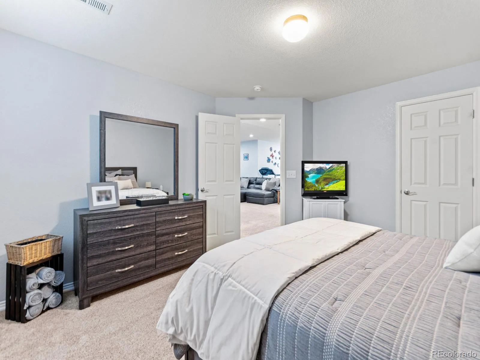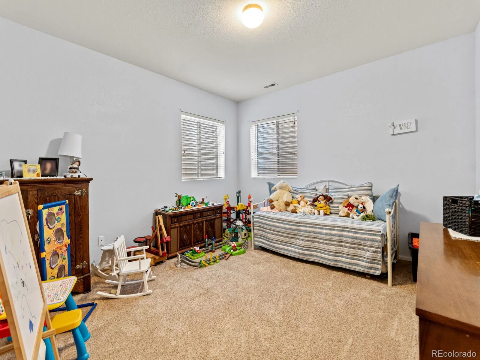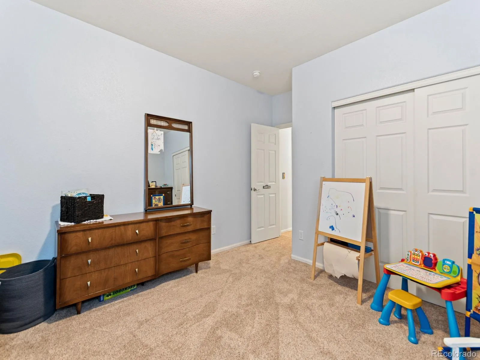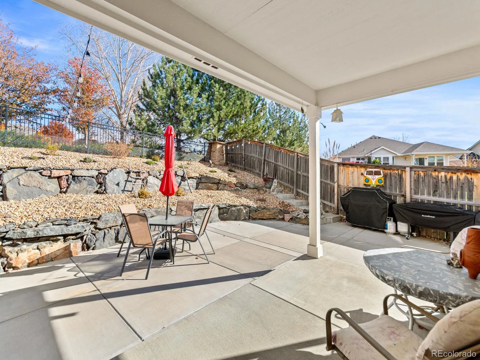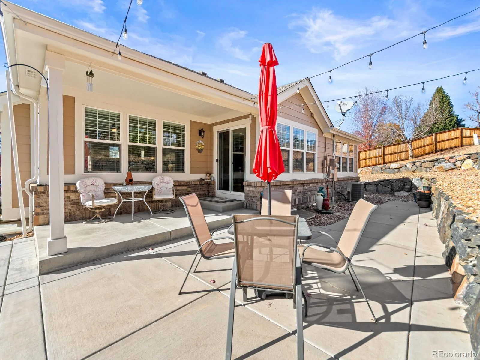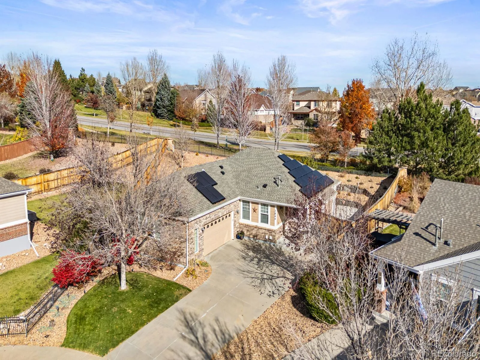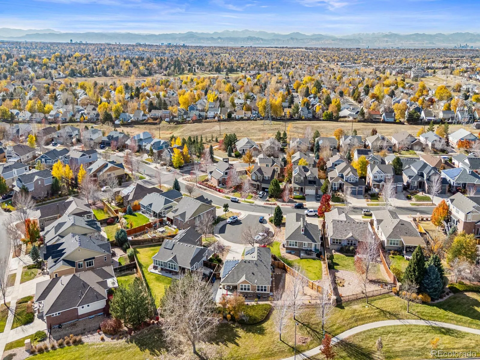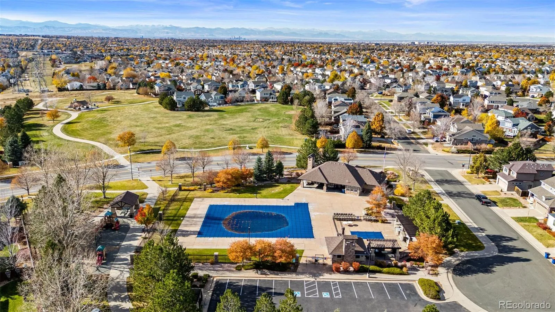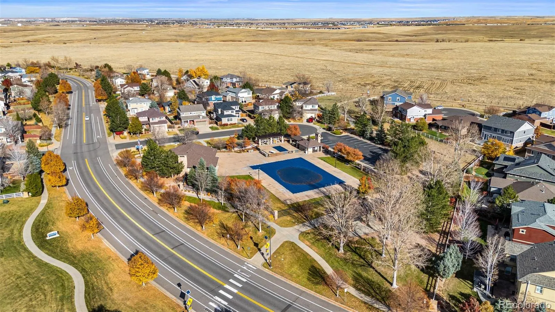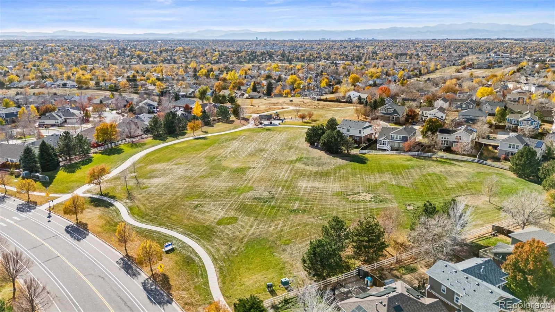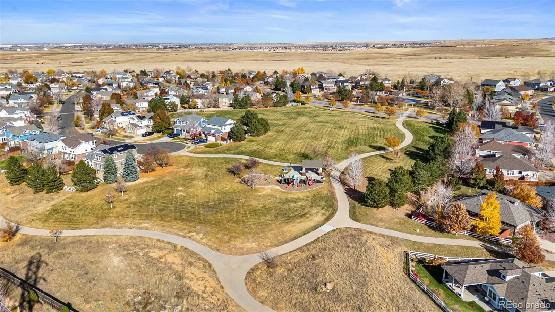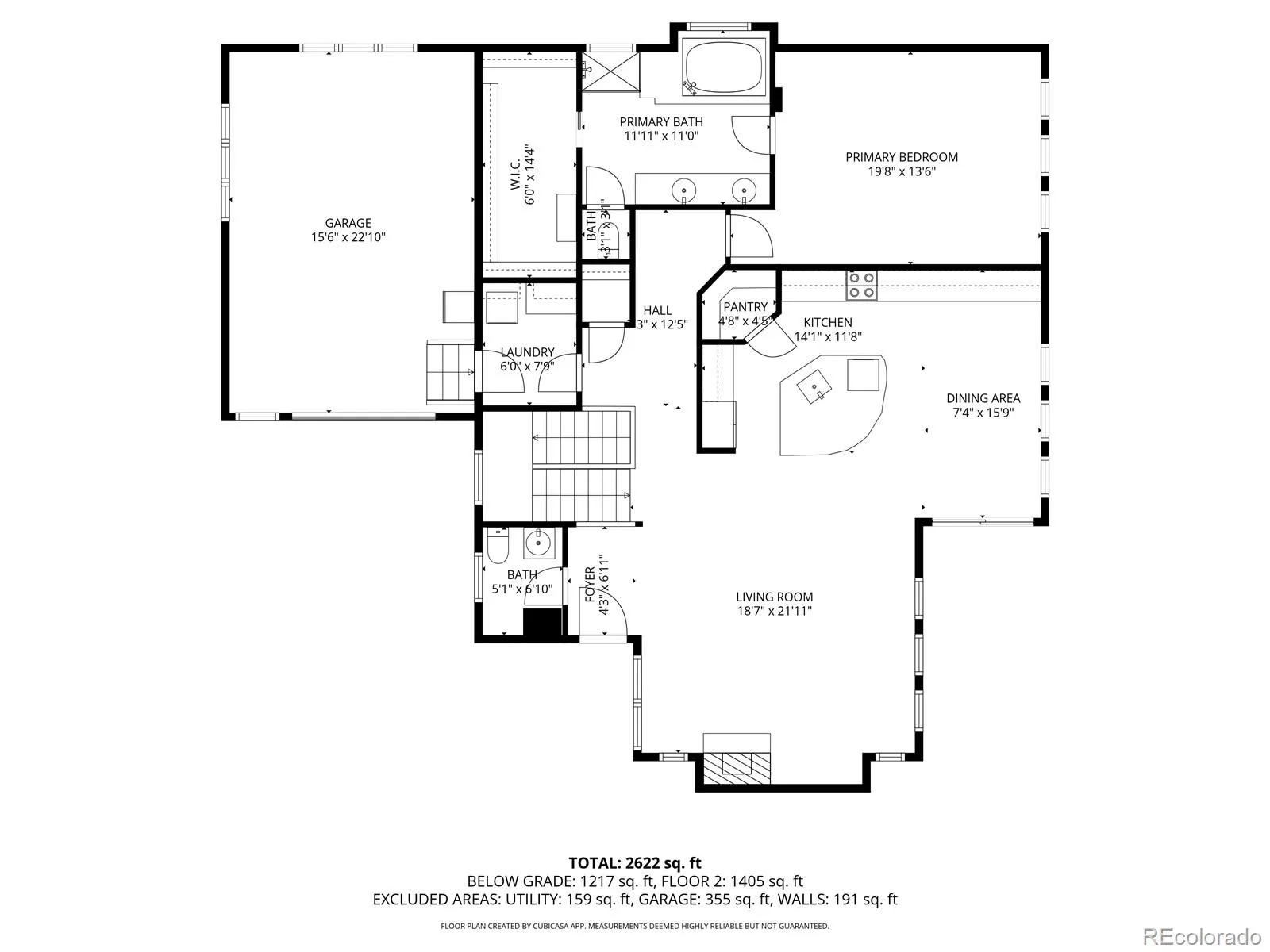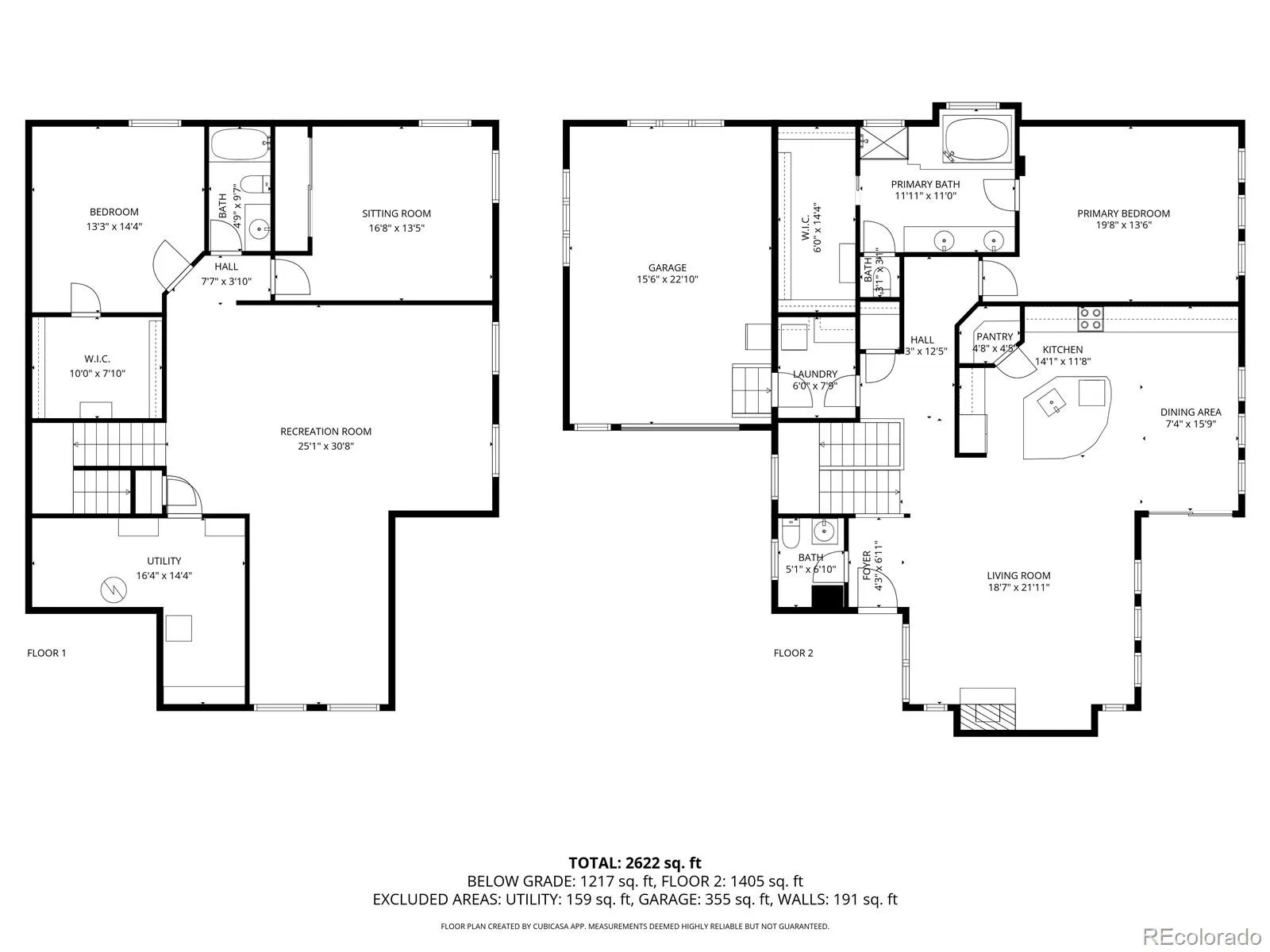Metro Denver Luxury Homes For Sale
Welcome home to this beautiful, well-maintained Ranch style home on a quiet cul-de-sac in The Conservatory! With main floor primary living, hardwood floors, a spacious open concept kitchen & living space, this is the home you have been seeking. As you enter the front door, you will instantly feel at home. Flooded with natural light, the gorgeous original hardwood floors flow seamlessly into the cozy family room and kitchen with sparkling granite countertops, newer stainless-steel appliances (2024), a walk-in pantry, and beautiful soft-close maple cabinetry. The primary suite, tucked away from the living space, offers plenty of privacy, a spacious five-piece ensuite bathroom with a soaking tub, and huge walk-in closet! The entire main floor has been updated with new baseboards and door casings. Don’t miss the renovated laundry room with plenty of storage and added countertop space and lighting. Downstairs, you will find a great room with tall ceilings perfect for relaxing, entertaining, gaming, or a future theater room if you desire. Two additional spacious bedrooms and a full bathroom complete the space, along with plenty of extra storage space and a radon mitigation system. Outside, relax under the covered back patio and nearly maintenance free yard with tons of potential. The oversized insulated garage has both heat and AC! The Conservatory community clubhouse and pool are within walking distance, as are plenty of walking paths, parks, and open space for enjoying the Colorado sunshine. ***A new roof in 2025, new exterior paint in 2024, and solar panels that are seller owned complete this gorgeous must-see home!

