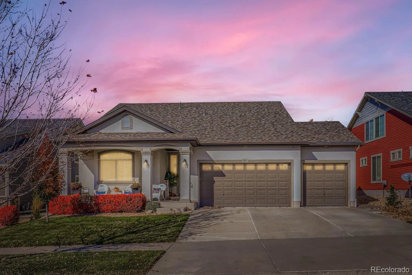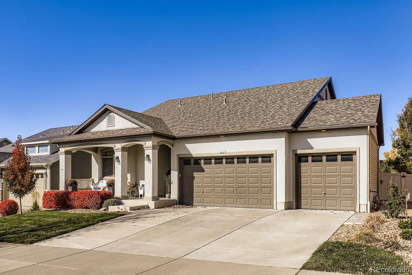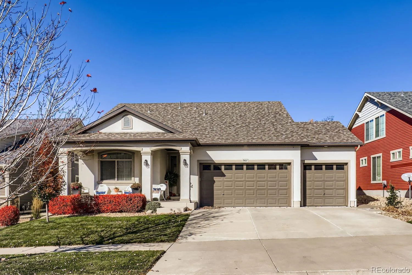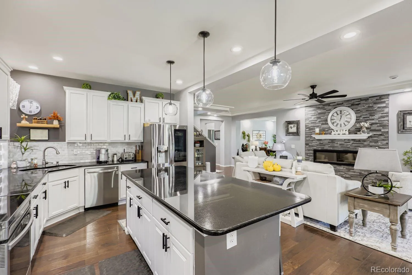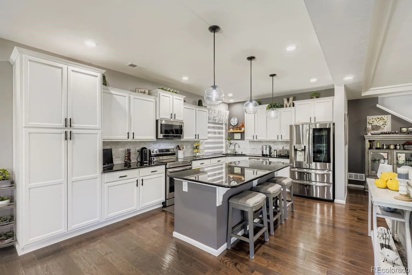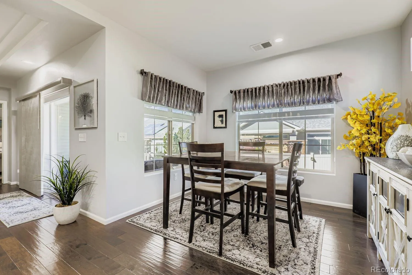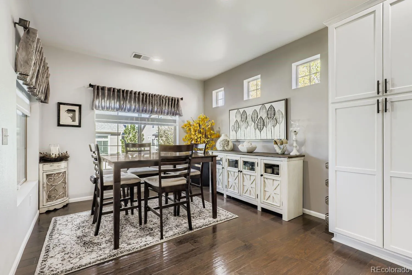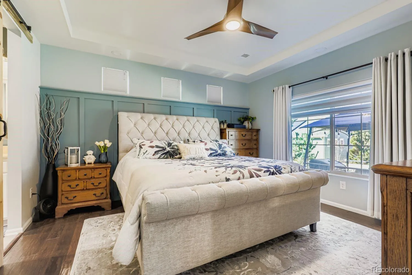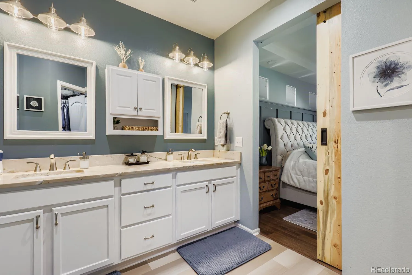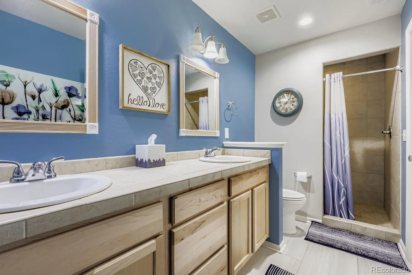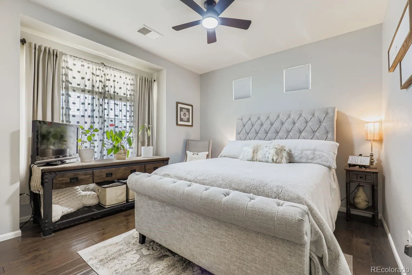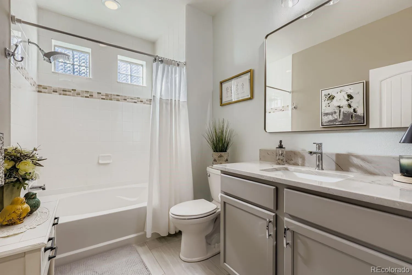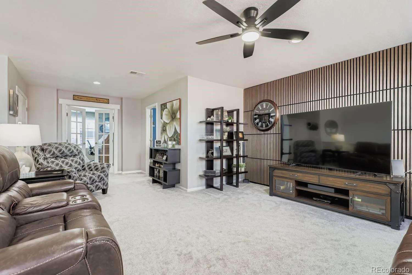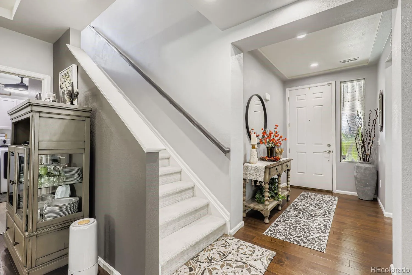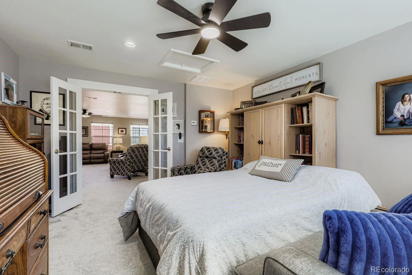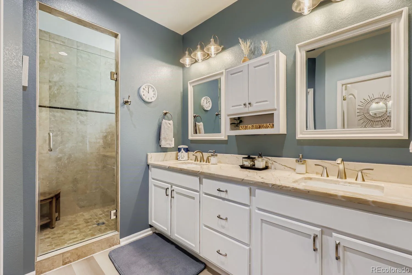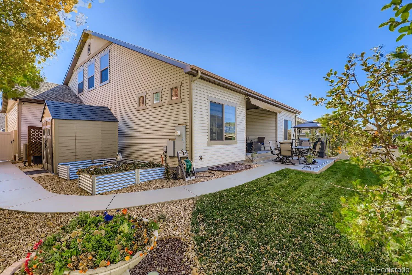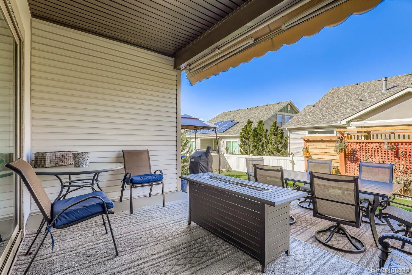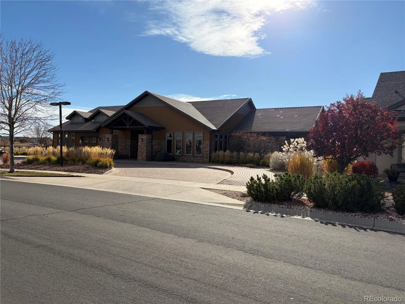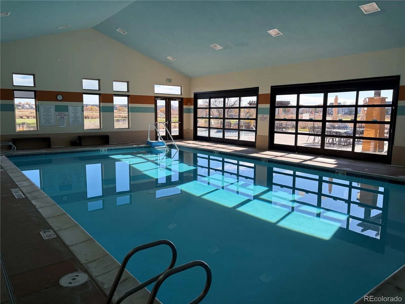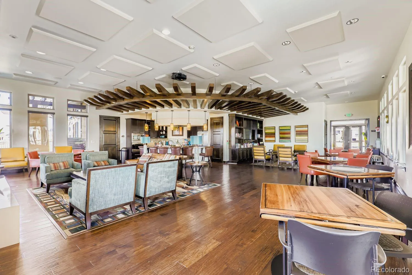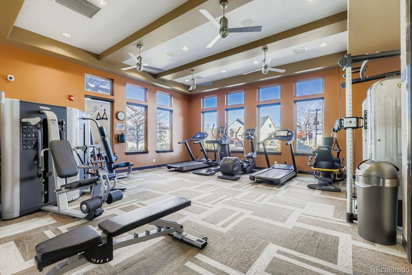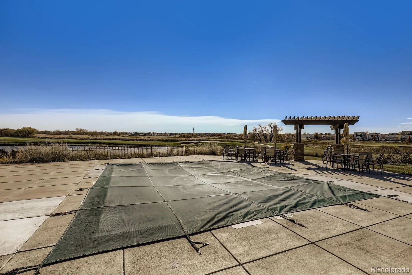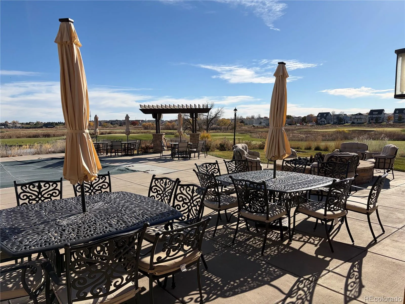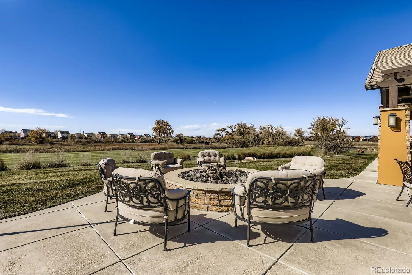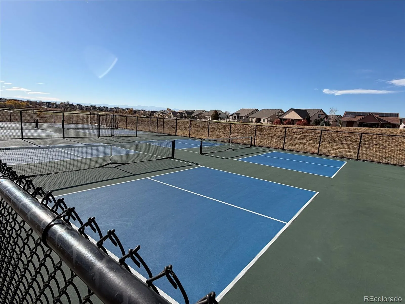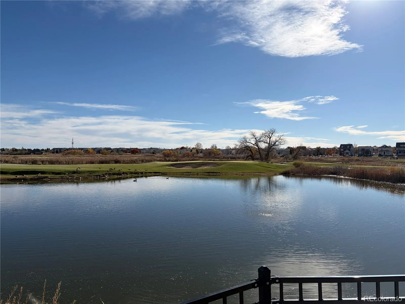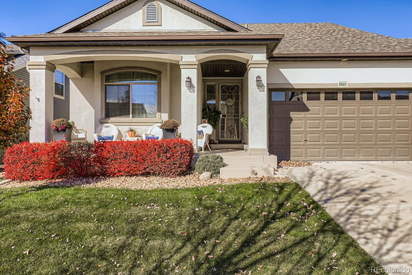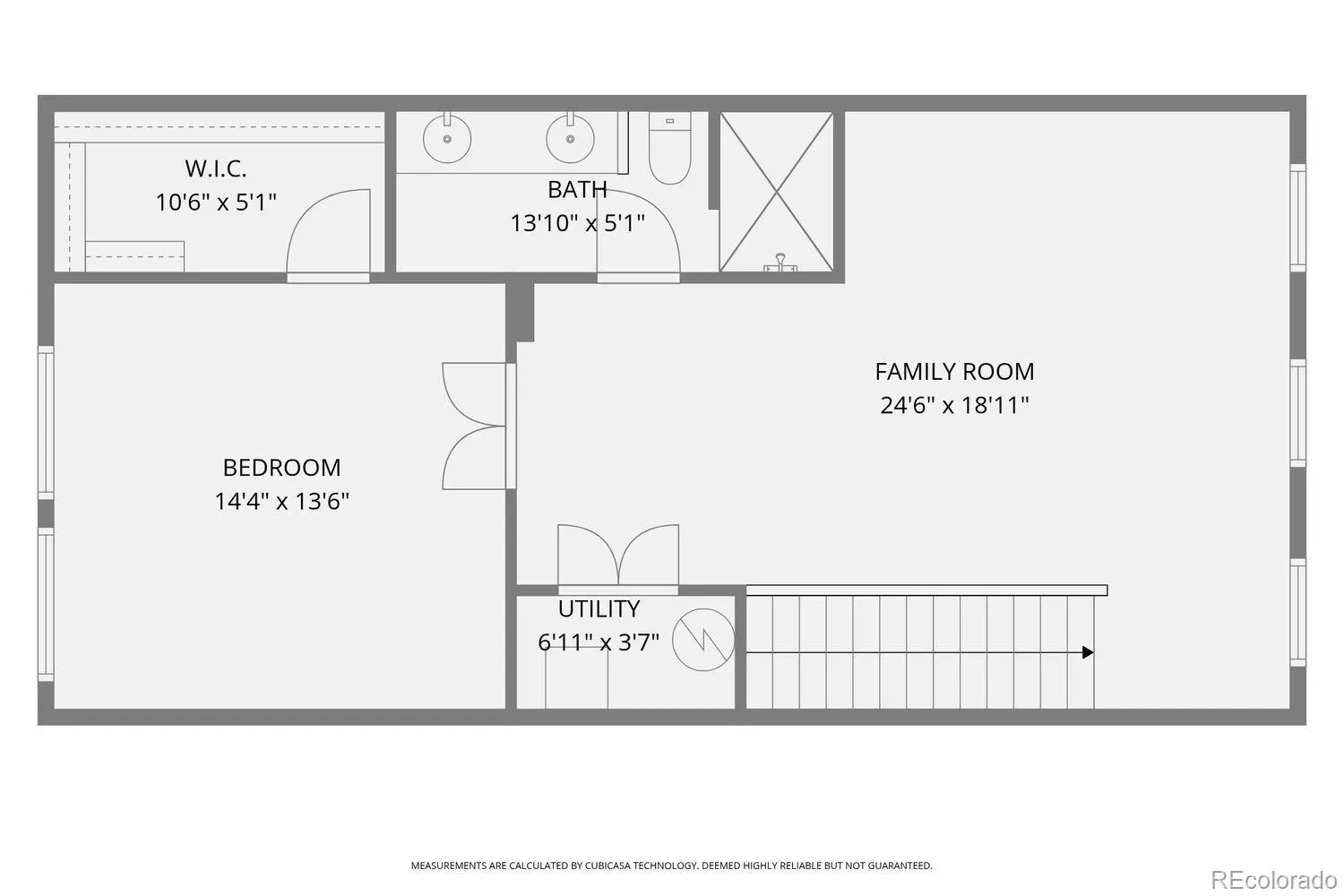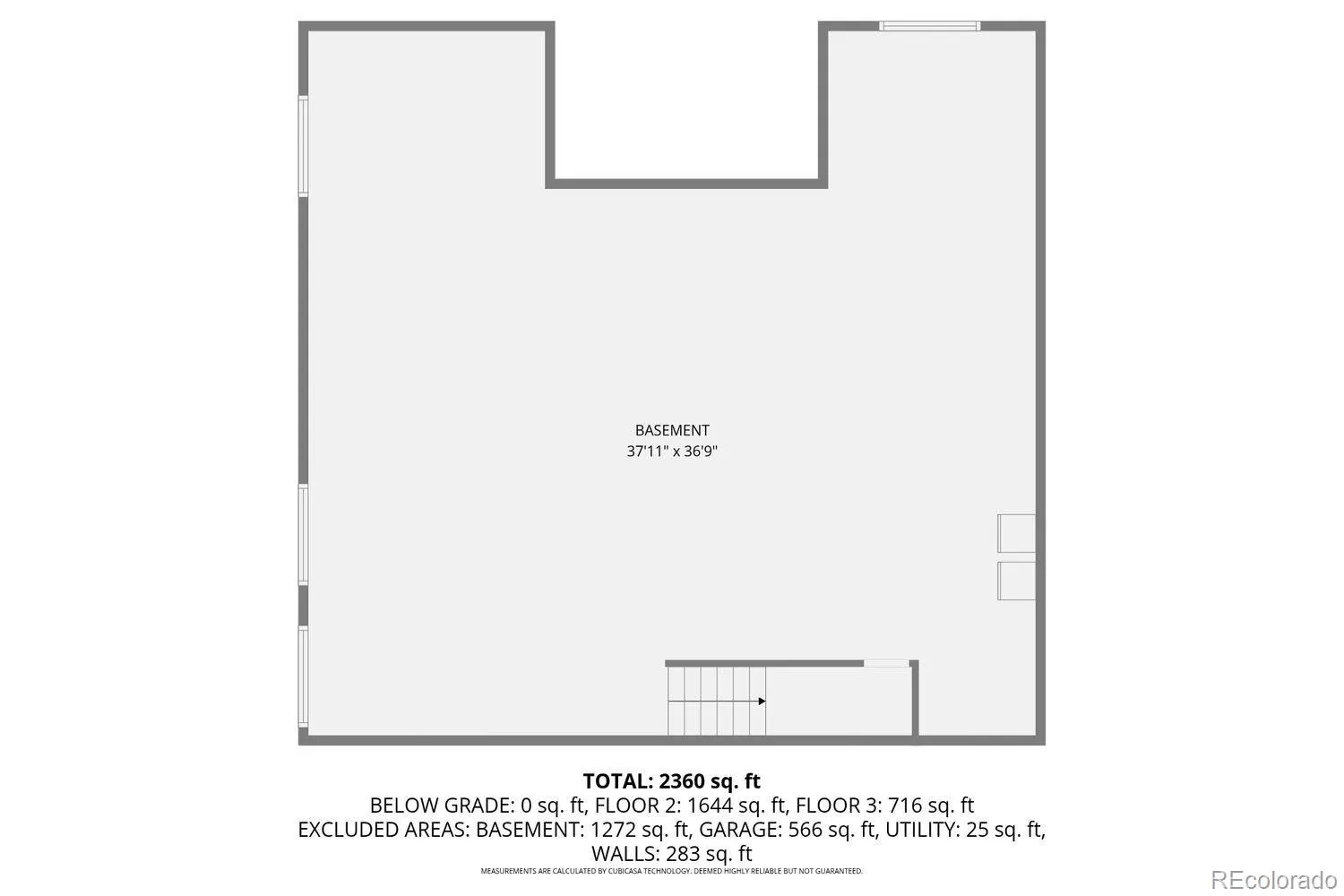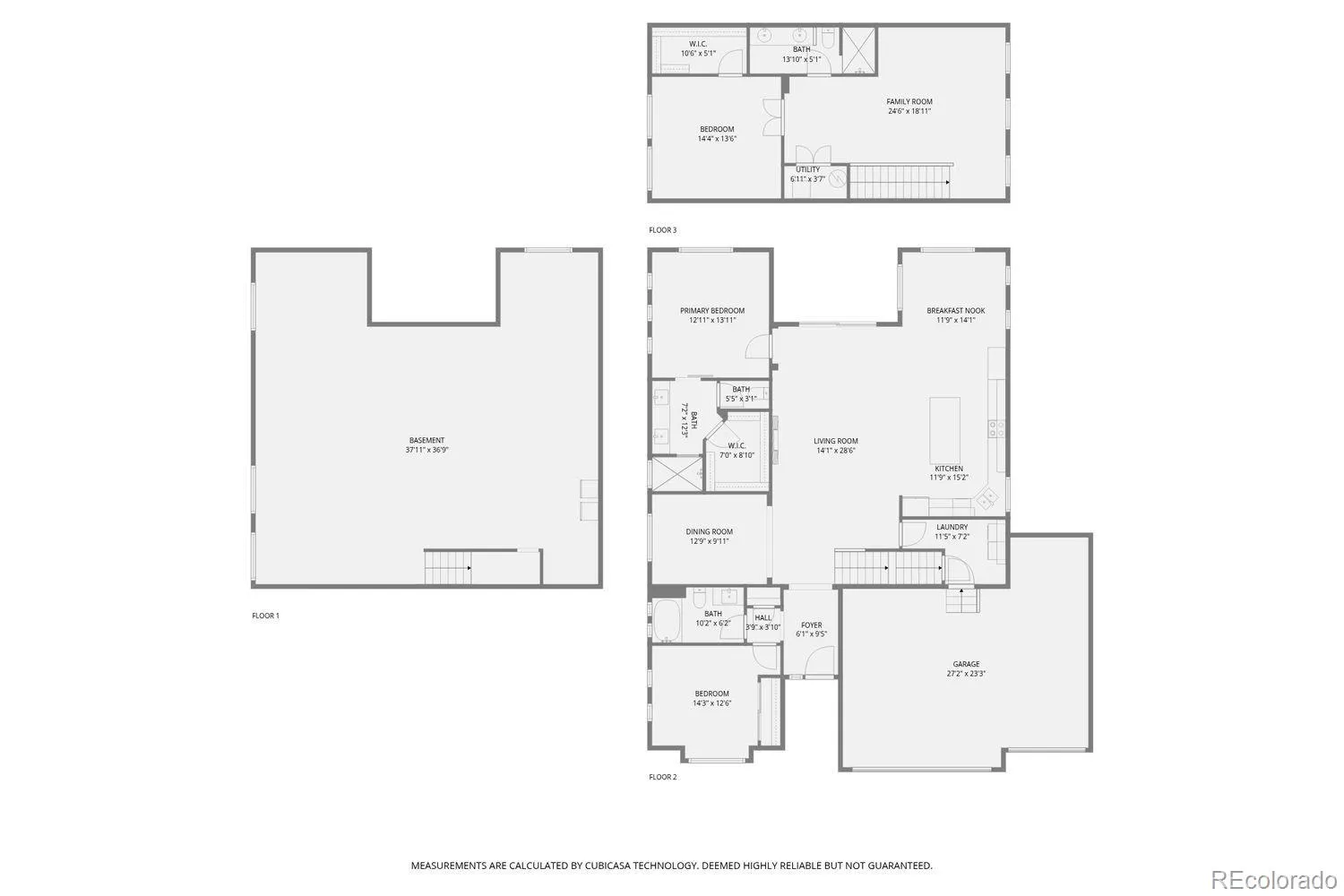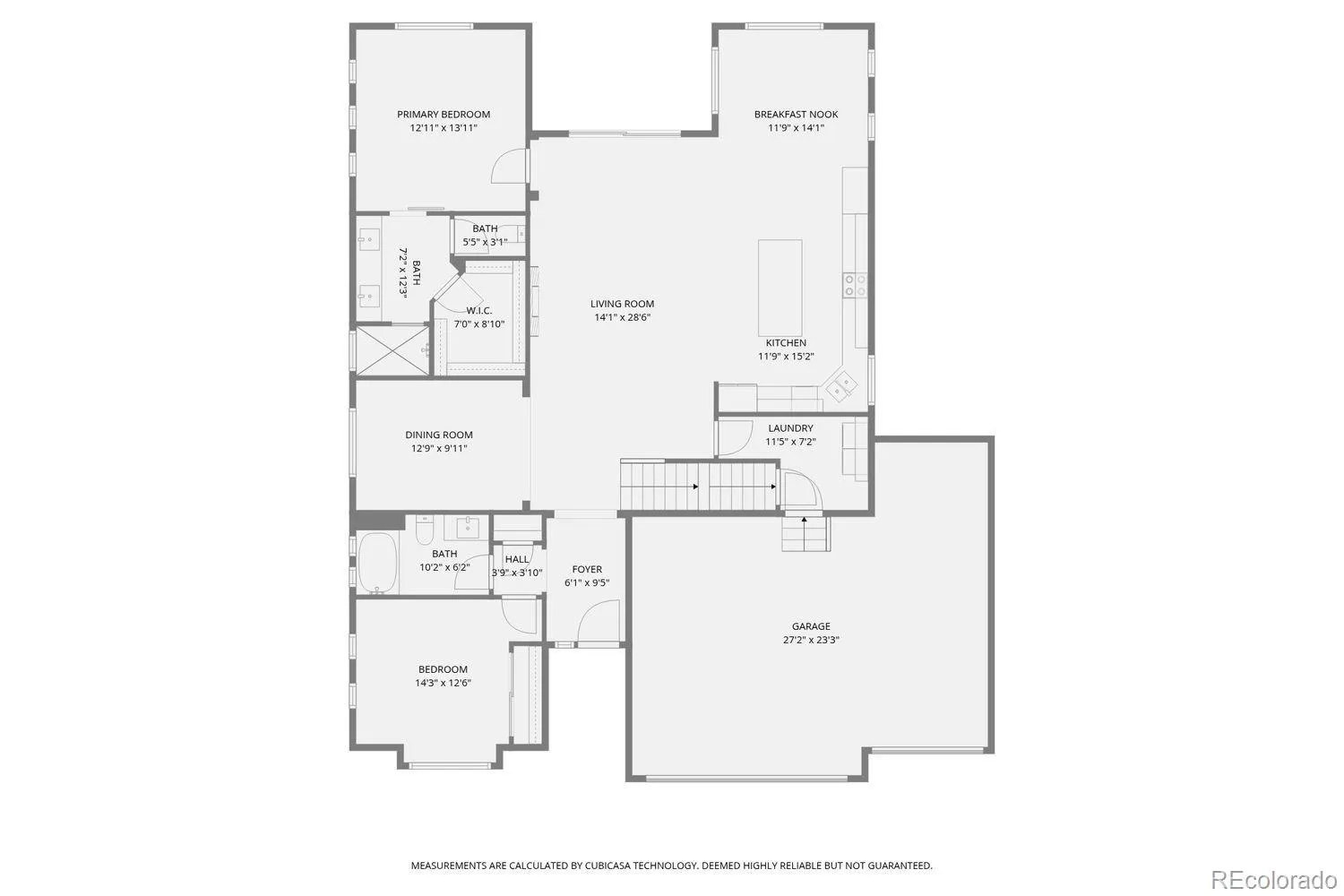Metro Denver Luxury Homes For Sale
*Listing agent is related to the seller.* Back on the market due to buyer financing! Discover the perfect blend of luxury and comfort in this stunning south facing 3-bedroom, 3-bath ranch home, ideally located just steps from the clubhouse in one of the area’s most desirable 55+ communities. Featuring a rare 3-car garage and a full unfinished basement, this home offers exceptional storage and endless possibilities for future expansion.
Inside, you’ll love the bright, open layout highlighted by a cozy fireplace and a chef-inspired kitchen with abundant cabinetry. The spacious main-level owner’s suite provides a peaceful retreat, while a large guest bedroom and versatile den offer space for visitors. Upstairs, a generous loft and oversized bedroom (that could be your office) with private bath create the perfect guest or entertainment area.
Enjoy outdoor living at its best with a covered front porch, large back patio, raised garden beds, sprinkler system, and fenced yard—ideal for relaxing or entertaining. A brand-new roof (2025) and well-maintained systems ensure peace of mind.
Residents enjoy resort-style amenities, including two clubhouses with golf course views, indoor and outdoor pools, pickleball courts, a state-of-the-art fitness center, and a full calendar of social events.
Homes like this—offering unmatched space, quality, and community—rarely come to market. Schedule your private showing today and experience resort-style living at its finest!

