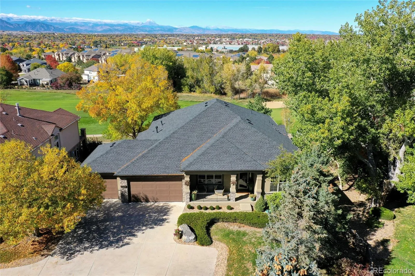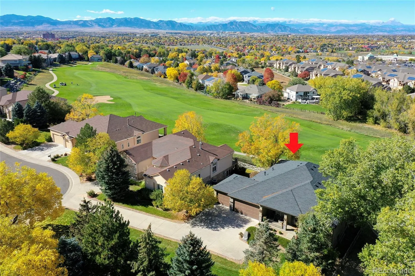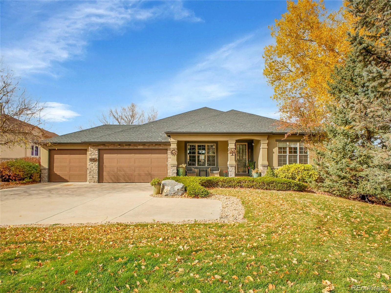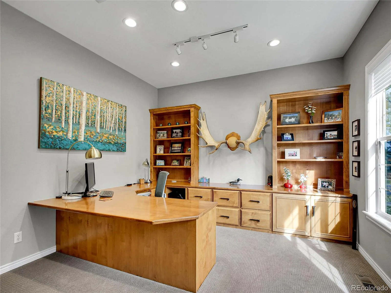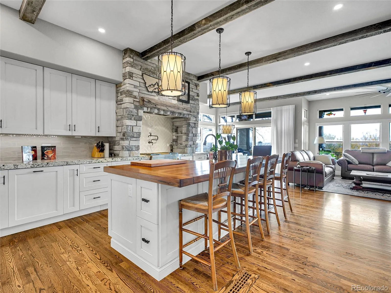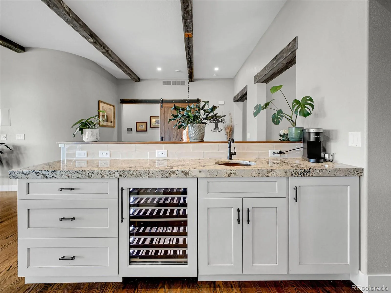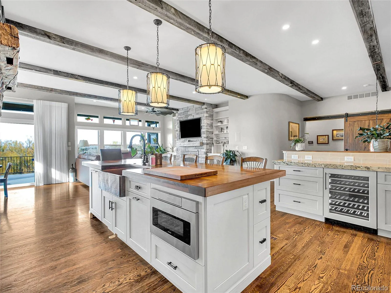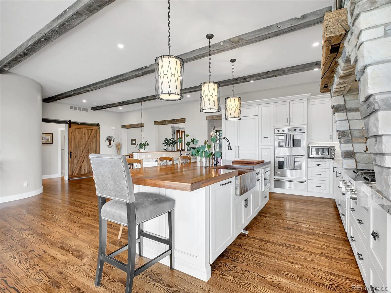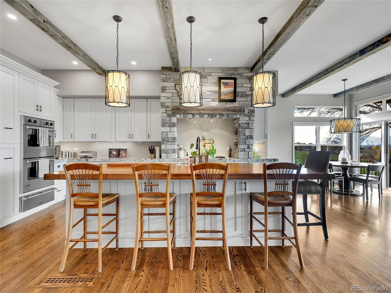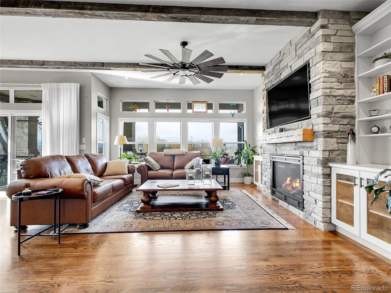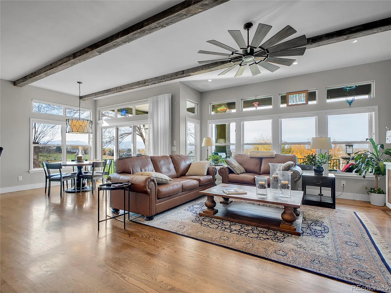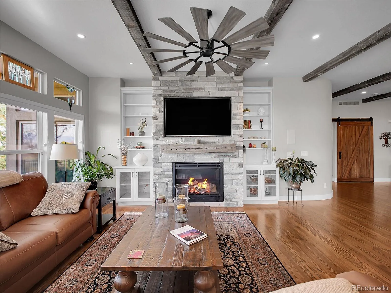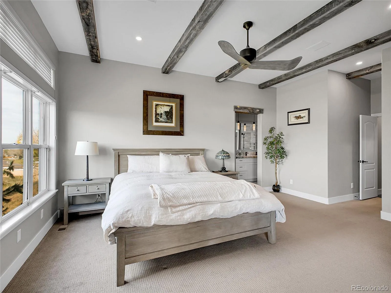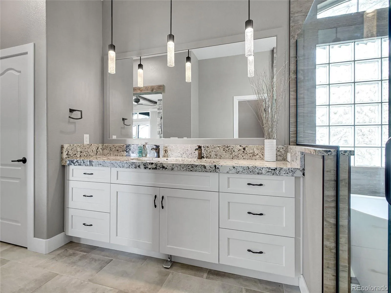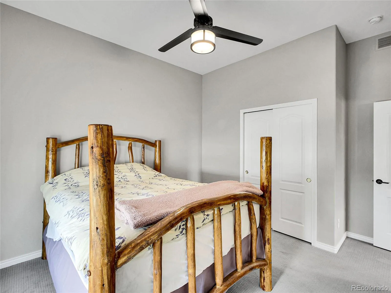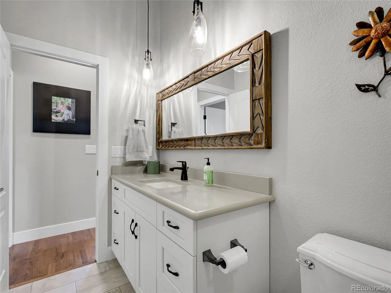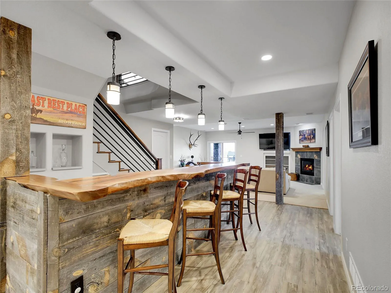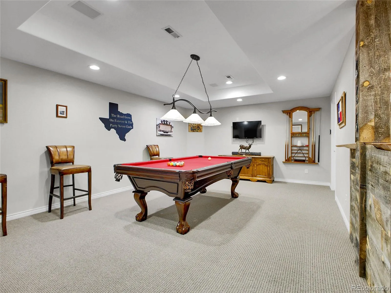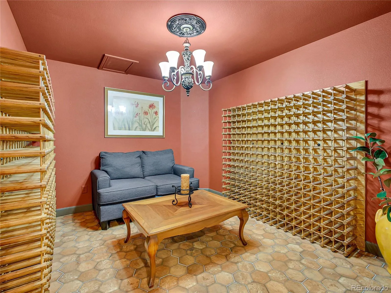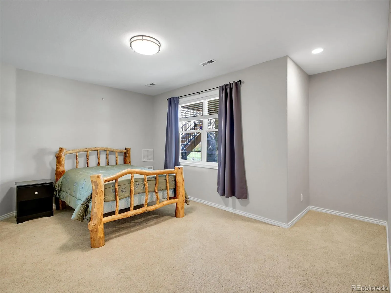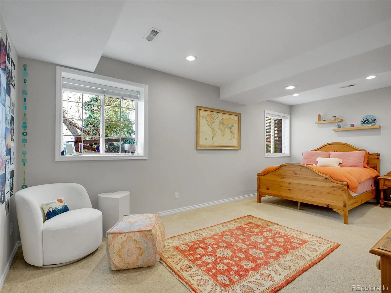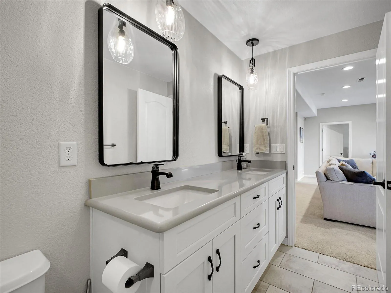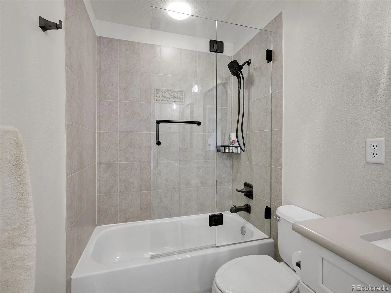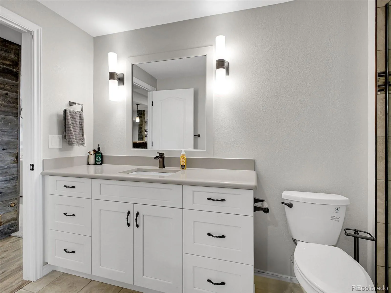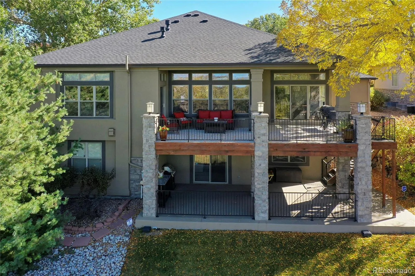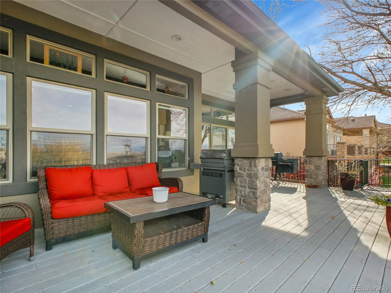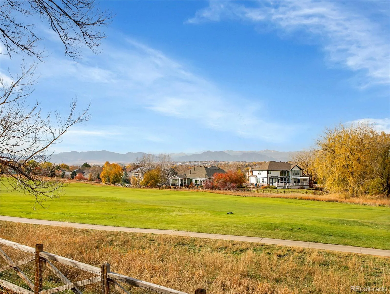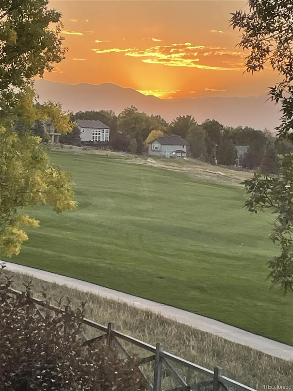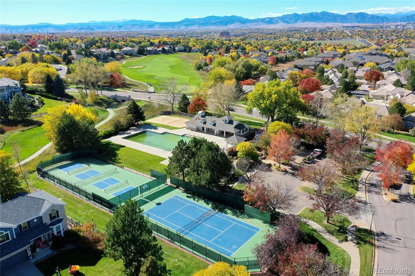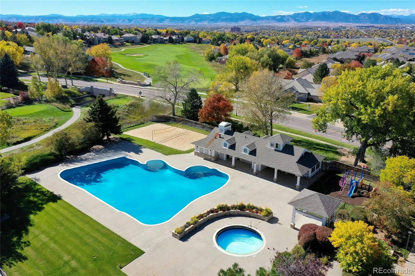Metro Denver Luxury Homes For Sale
Discover refined luxury living on the 2nd green of the prestigious Legacy Ridge Golf Course in Westminster, Colorado. This beautifully updated 5-bedroom, 4-bathroom residence is perfectly positioned on a private, gated street and sits on a rare secluded corner lot which captures some of the most breathtaking mountain views along the Front Range. From the moment you arrive, the setting alone feels exceptional—lush fairways, expansive mountain views, and unforgettable Colorado sunsets frame your everyday living.
Inside, the main level offers an ideal blend of comfort and sophistication. The gourmet chef’s kitchen is truly standout—thoughtfully remodeled with high-end finishes, premium appliances, generous counter space, and an inviting layout perfect for entertaining. A formal dining room makes hosting easy, while a dedicated main-floor office provides the perfect work-from-home space. Two bedrooms and two bathrooms on the main level include a luxurious primary suite designed as a relaxing retreat. The spa-inspired ensuite features two walk-in closets and a stunning, fully updated bathroom that showcases a modern wet room—combining a sleek soaking tub and shower for an elevated, spa-like experience.
The walkout basement extends the home’s entertainment and living space with style. Enjoy a custom wet bar, wine room, spacious living area, and three additional bedrooms plus two bathrooms—ideal for guests or multigenerational living. Step directly outside to the backyard from the lower level and take in the serene views of the fairway and mountains beyond.
Whether sipping coffee as the sunrise hits the Flatirons or winding down with glowing sunset skies over the Rockies, this home offers a lifestyle of elegance, comfort, and scenery that’s hard to match. Welcome to Legacy Ridge luxury living at its finest.

