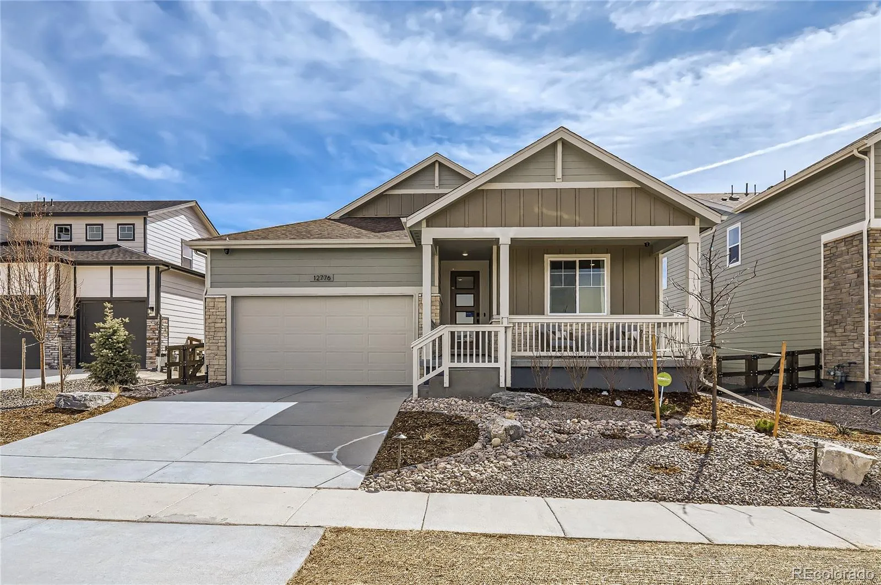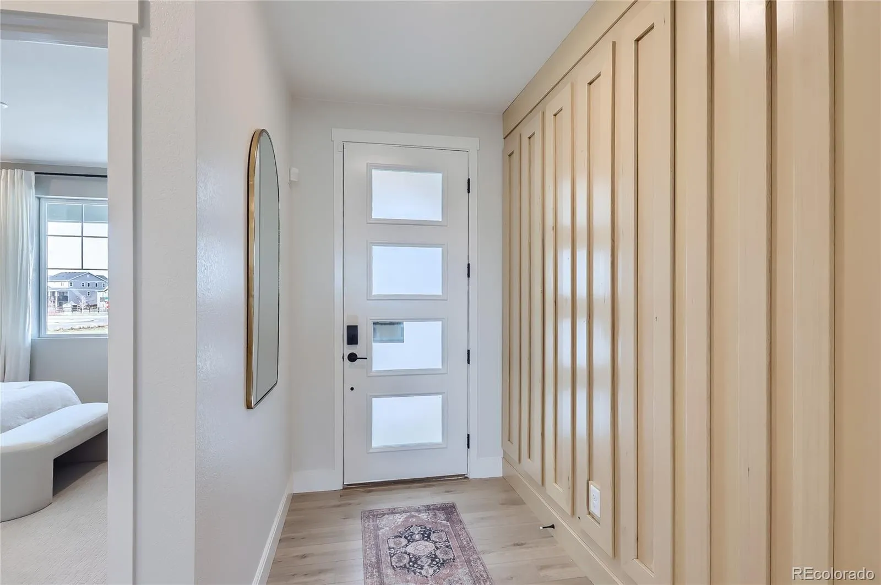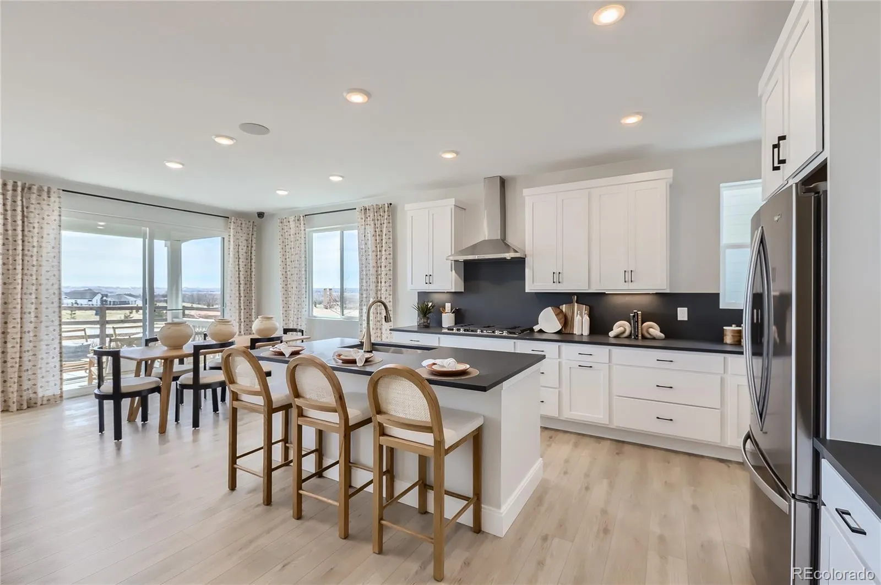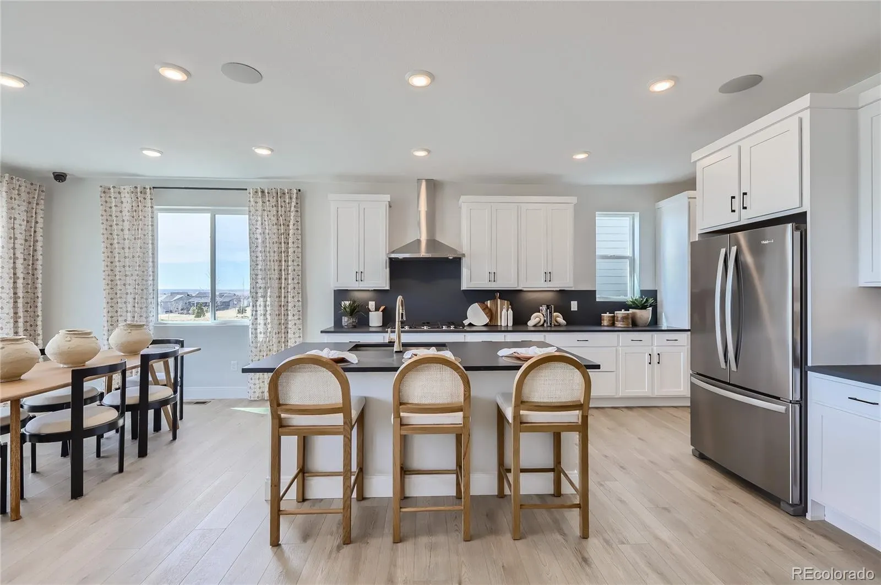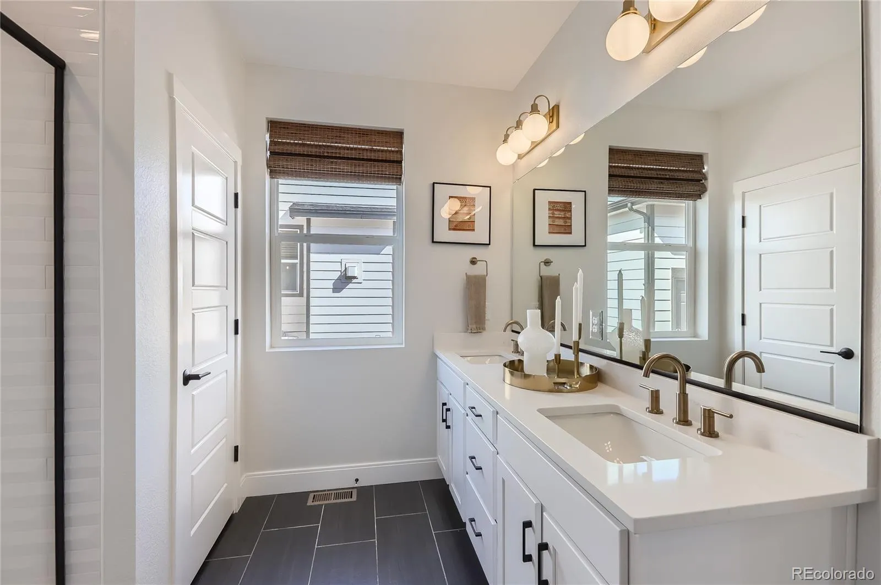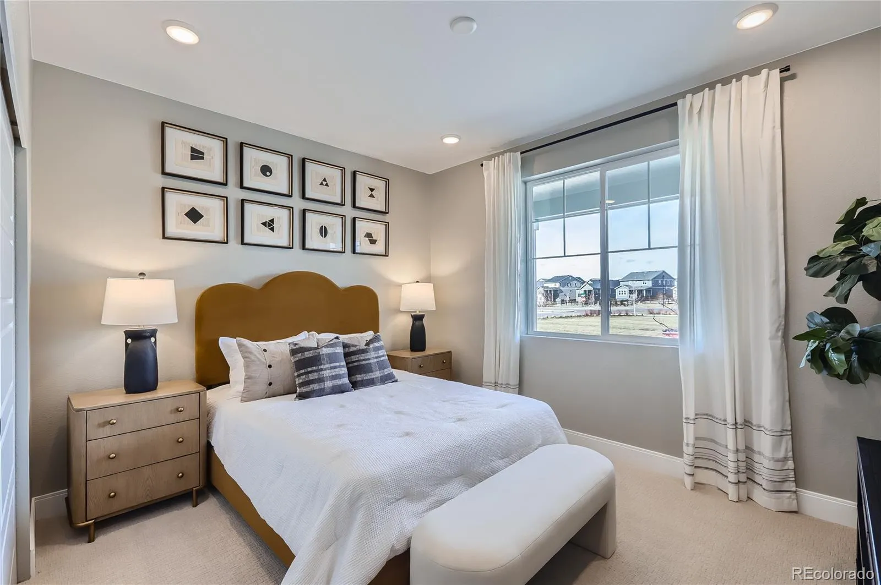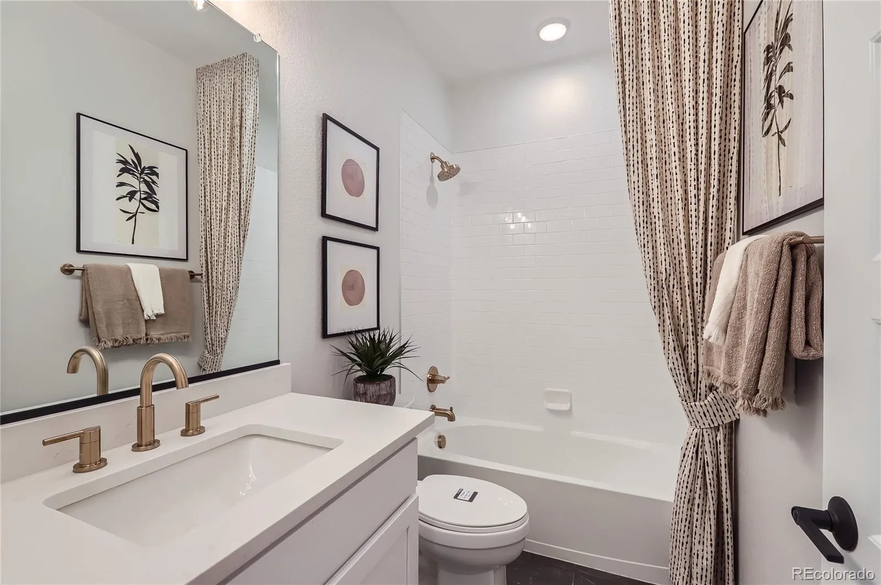Metro Denver Luxury Homes For Sale
Here’s your New Year upgrade in Barefoot—a rare 3-car, single-story ranch with a gourmet kitchen, full unfinished basement, and a south-facing covered patio backing to open space, all without crossing the $600K mark. This new-construction Artisan 1 by Brookfield Residential delivers standout value with a 3-car tandem garage and designer finishes throughout and is anticipated for a January 2026 move-in so you can start the year in a brand-new home. The open-concept layout features 3 bedrooms, 2.5 baths, and a great room that frames the open-space views. A true cook’s kitchen anchors the design with a generous quartz island, smoke-stained 42″ cabinets, walk-in pantry, and a premium KitchenAid stainless suite including 5-burner gas cooktop with chimney hood, wall oven, and microwave. Enjoy the warmth of the great room fireplace or unwind on the covered patio for peaceful Colorado evenings. Thoughtful extras like laundry room cabinets and the expansive unfinished basement provide abundant storage now and flexible options for future finish.
Set within Barefoot, a master-planned community centered around 100 acres of lakes with miles of looping trails, kayaking, paddleboarding, fishing, lakeside parks, and a community center with outdoor pool, fitness room, and pickleball. Photos shown are of a model home with the same floor plan; selections and finishes will vary. See it now so you don’t end up saying, “We should have bought that one.”

