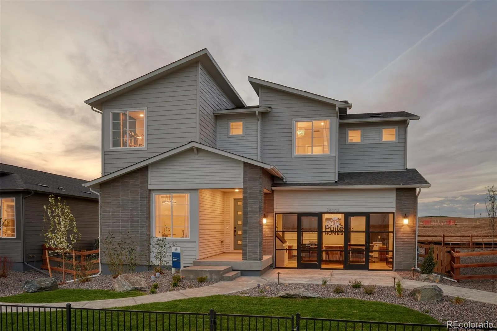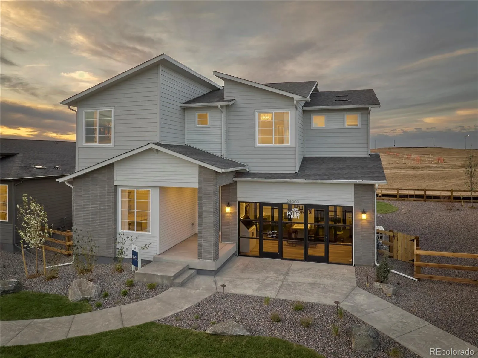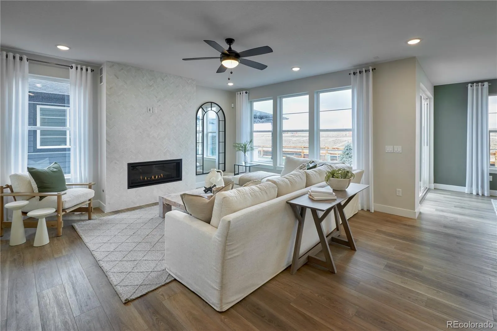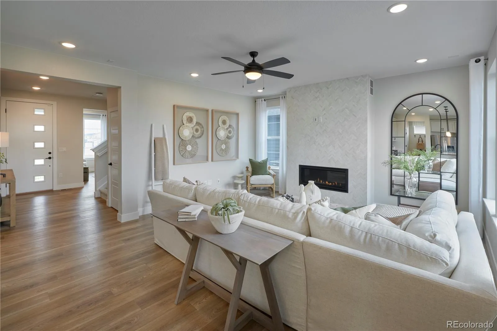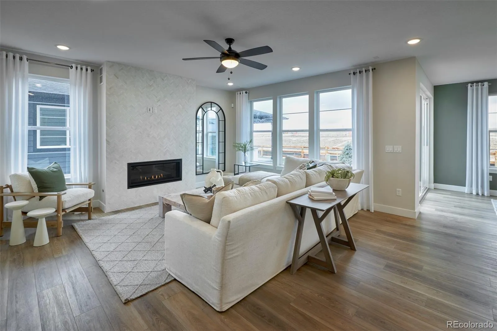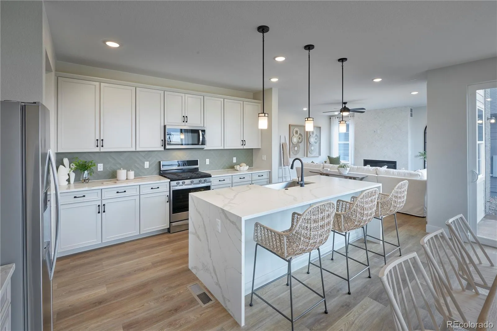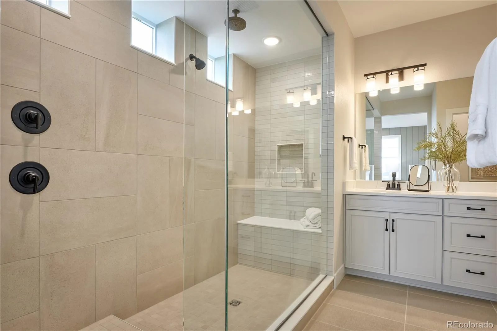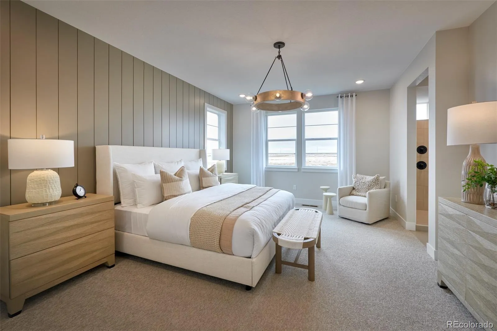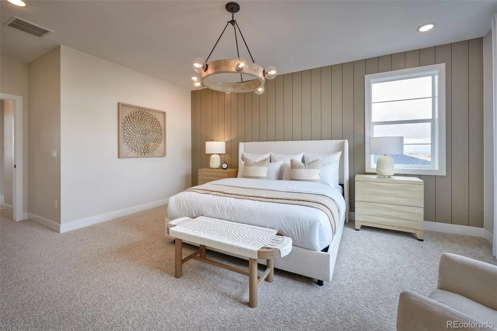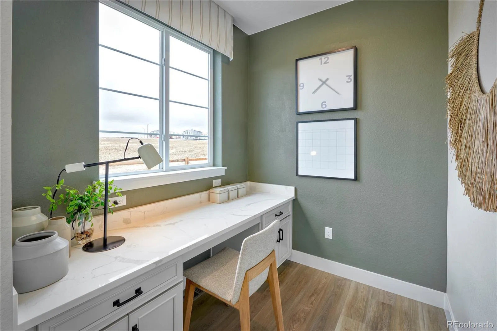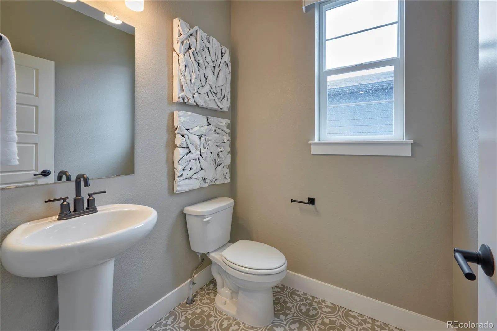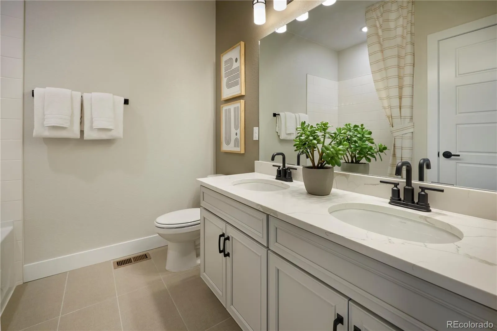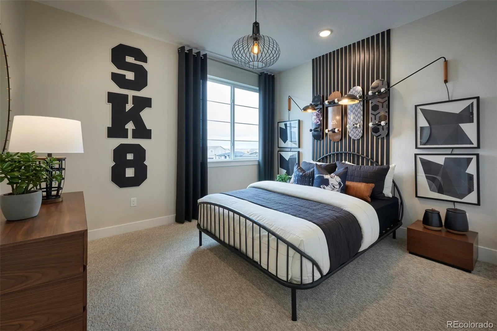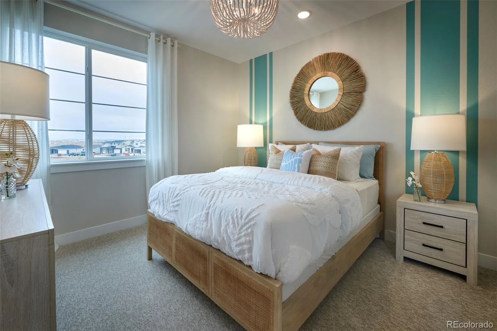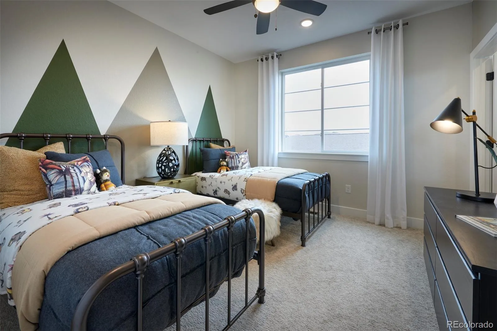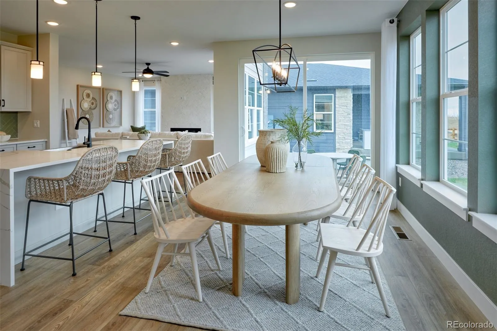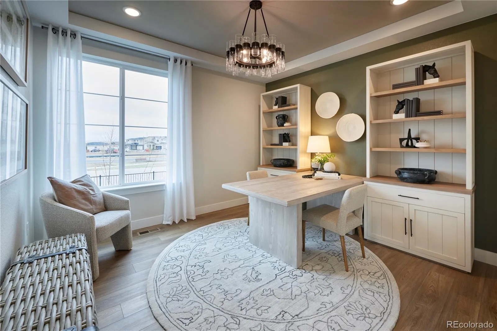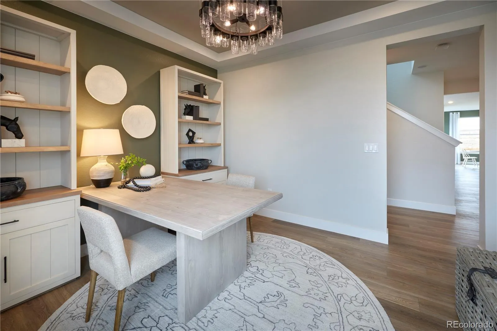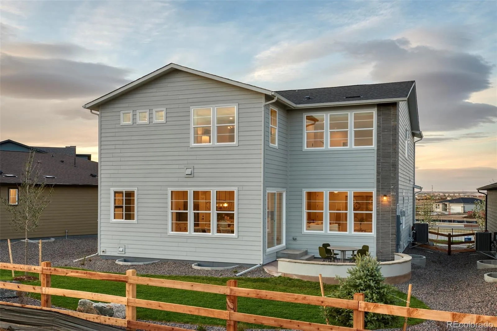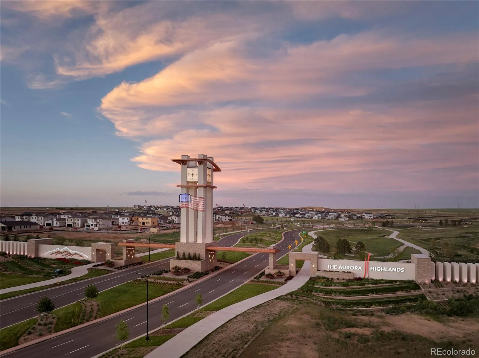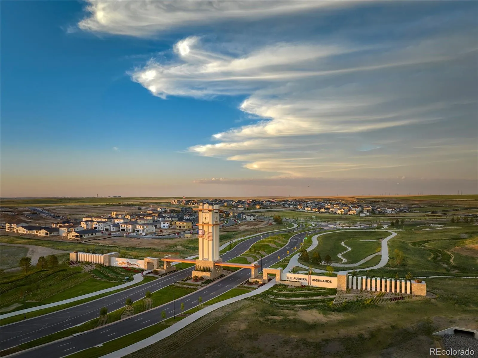Metro Denver Luxury Homes For Sale
Quincy Model Home – Discover the beautifully designed Quincy Model located in one of Aurora’s most desirable master-planned communities, The Aurora Highlands. This two-story former model home offers a thoughtful layout with modern upgrades and resort-style amenities just steps from your front door.
Main Level Features:
*Private Den, ideal for a home office or creative space
*Expansive Gathering Room with cozy fireplace
*Gourmet Kitchen with upgraded appliances including a gas range and refrigerator
*Spacious Café area perfect for casual dining
*Functional Pulte Planning Center, great for homework or organization.
Upper-Level Highlights:
*Large Loft for additional living or entertainment space
*Convenient Upstairs Laundry Room
*Three secondary bedrooms, each with walk-in closets and a shared full bath with dual sinks
*Elegant Owner’s Suite featuring dual sinks, a glass walk-in shower, and a generous walk-in closet.
Additional Features:
*Unfinished basement offering ample storage or future expansion
*Fully landscaped front and backyard, ready for outdoor entertaining
*Interior furnishings available for purchase at an additional cost
*Enjoy proximity to top-rated schools, shopping, dining, and easy access to Denver and DIA. Outdoor enthusiasts will appreciate nearby parks and reservoirs offering year-round recreation.
These models are available for tour by appointment only so schedule your private tour today!

