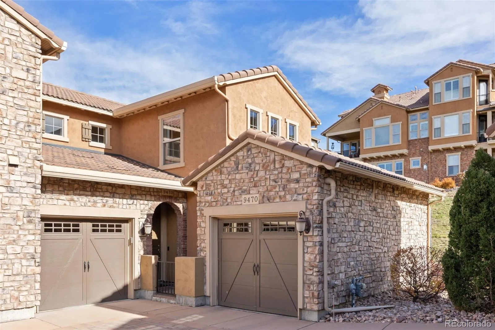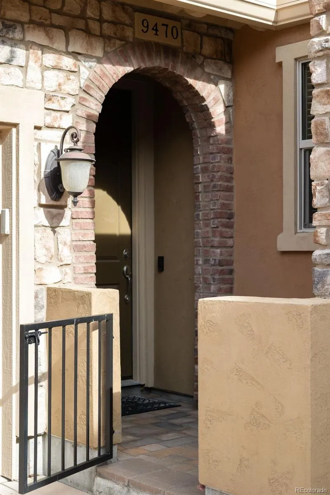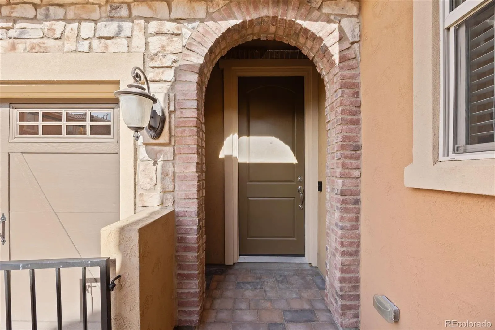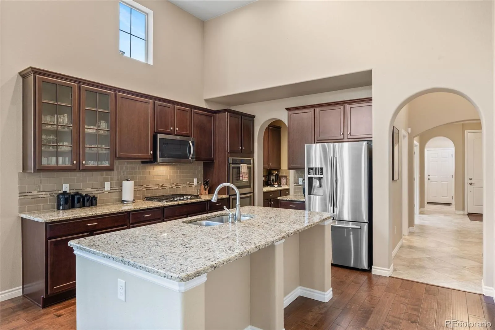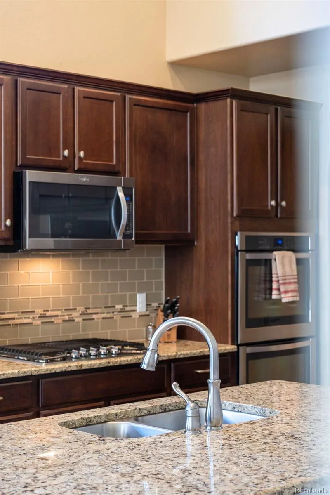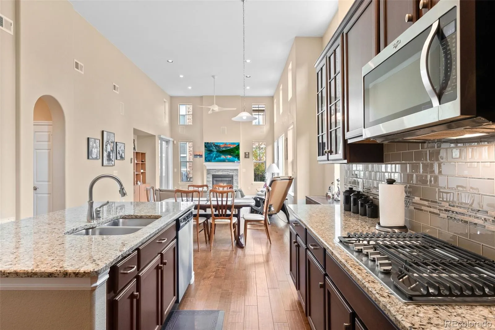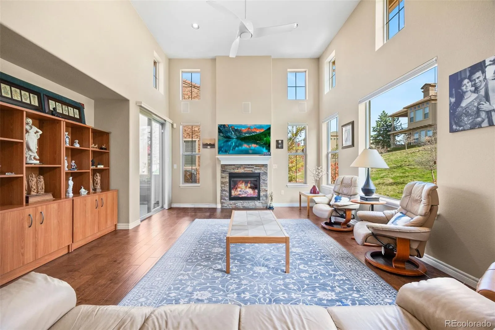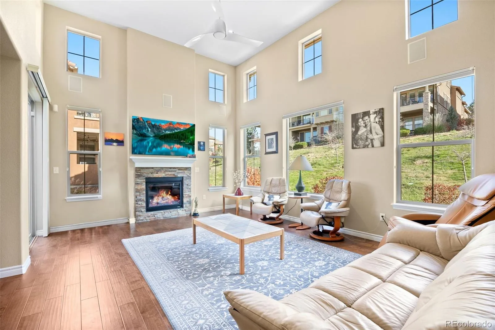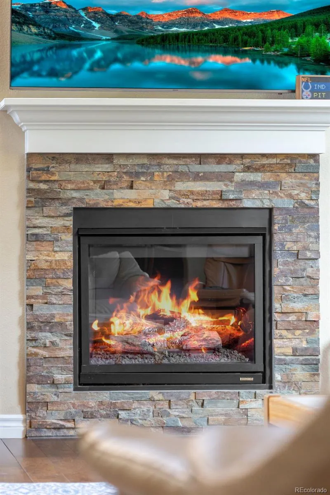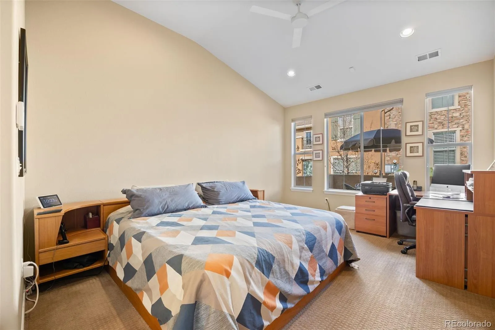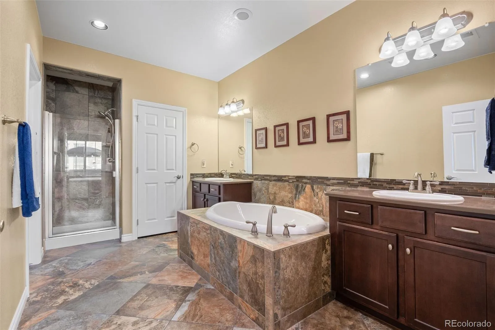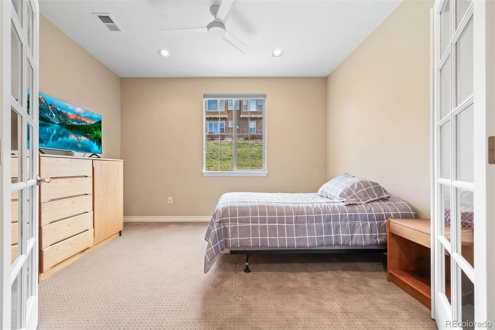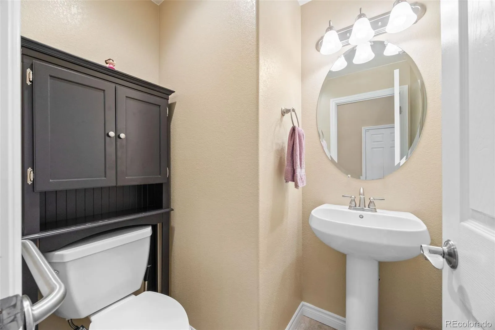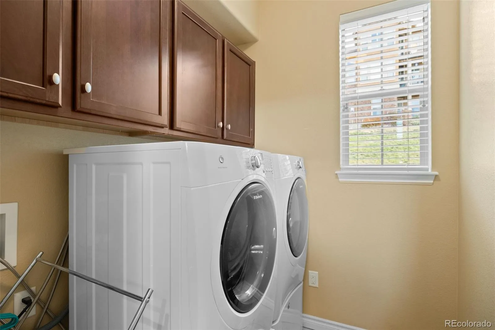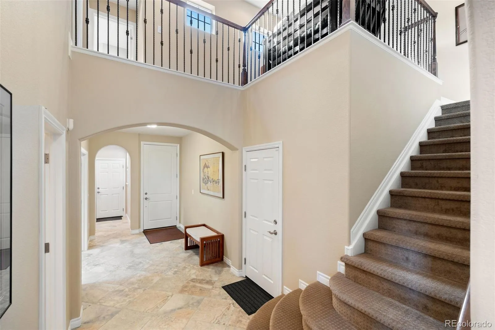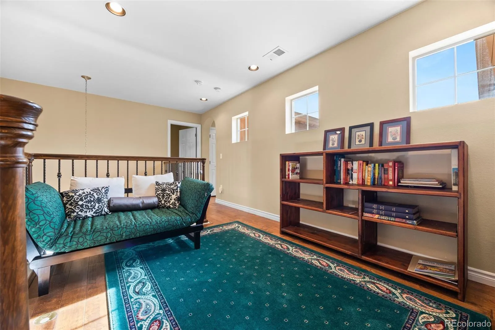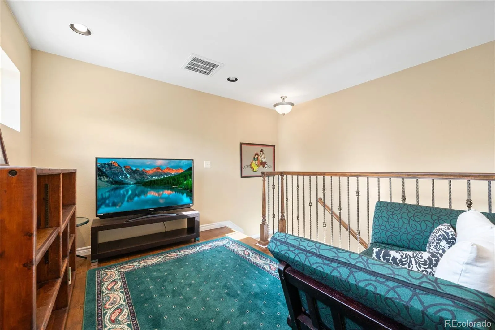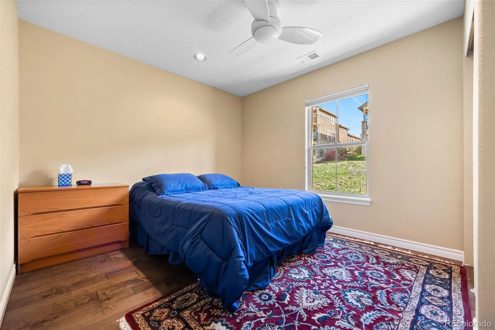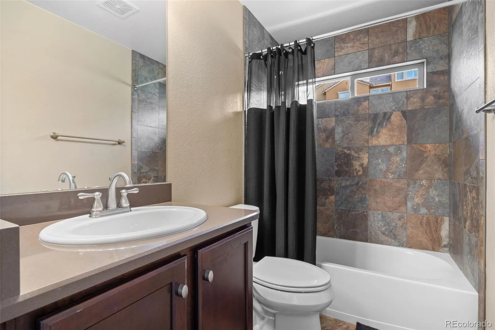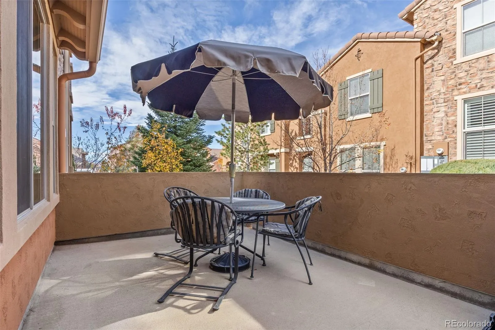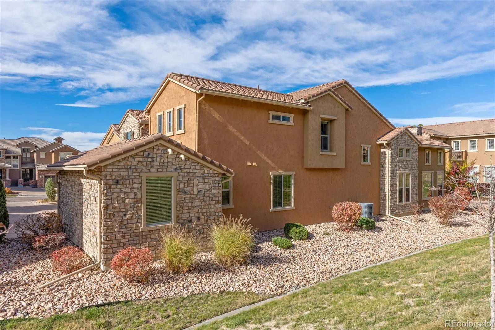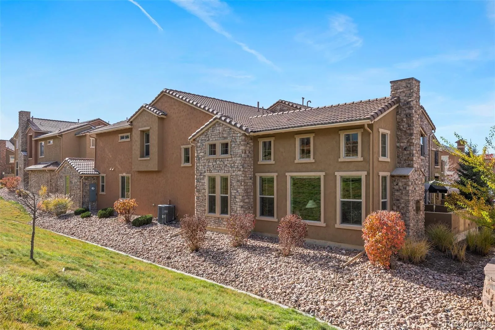Metro Denver Luxury Homes For Sale
Welcome to Sori Lane! This elegant Tuscan-inspired home in the highly sought-after Tresana neighborhood of Highlands Ranch combines timeless design, comfort, and convenience. From the moment you walk in, you’ll be captivated by soaring two-story ceilings, tall windows, and arched doorways that fill the home with natural light and create a warm, open ambiance. The chef’s kitchen features a large granite island, stainless steel appliances, rich wood cabinetry, a spacious pantry, and a butler’s pantry for added storage. Flowing seamlessly into the inviting living room, this open-concept layout is perfect for entertaining. Enjoy the stone fireplace on cozy Colorado evenings or step outside to your private patio with peek-a-boo mountain views. The main-floor primary suite offers a peaceful retreat with abundant windows and a luxurious five-piece ensuite bath boasting his & her vanities, a soaking tub, custom-tiled shower, and a generous walk-in closet. Down the hall, French doors open to a versatile office or guest bedroom, ideal for working from home. A stylish half bath and convenient laundry room complete the main level. Upstairs, you’ll find a sunlit loft, two spacious secondary bedrooms, and a full bath with tile accents—perfect for family or guests. For added functionality, the home includes two separate finished garages, each offering ample space for vehicles and storage. One garage features 220V electric vehicle charging, while both include built-in shelving for organized storage, making day-to-day living more convenient. Living in Tresana means enjoying low-maintenance living with access to community events, an outdoor pool, scenic walking trails, and all four HRCA recreation centers. Conveniently located near top-rated schools, shopping, dining, and major highways, this home truly offers the best of Highlands Ranch living. Experience the perfect blend of elegance, comfort, and lifestyle—schedule your private showing today and make Sori Lane your forever home!

