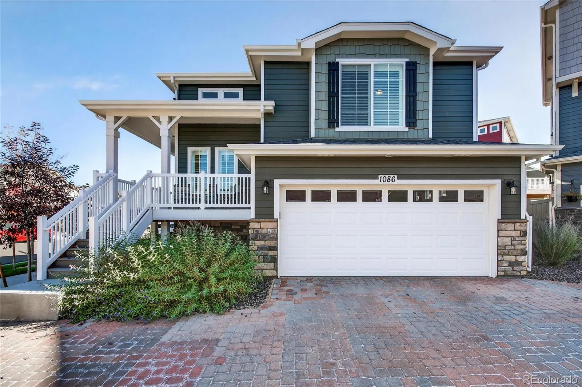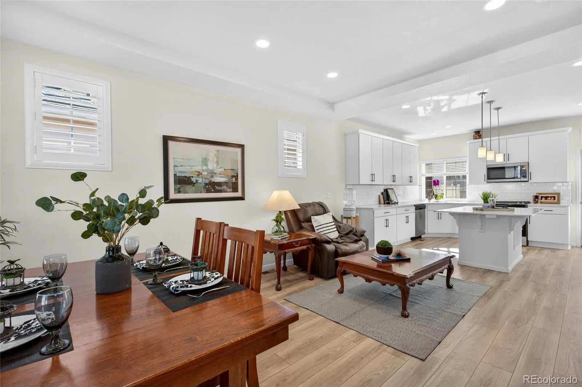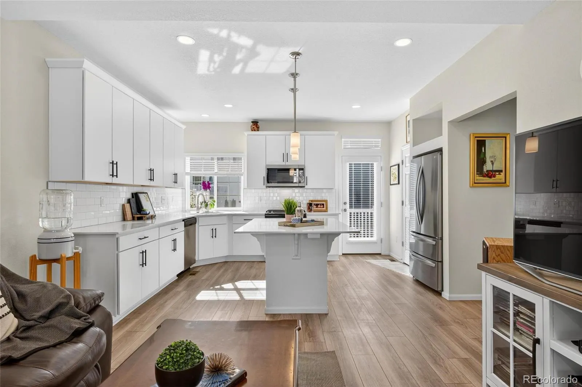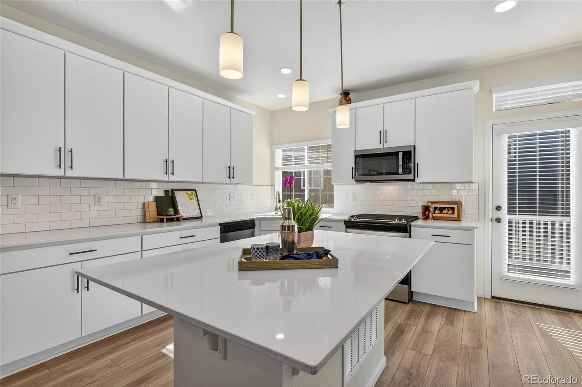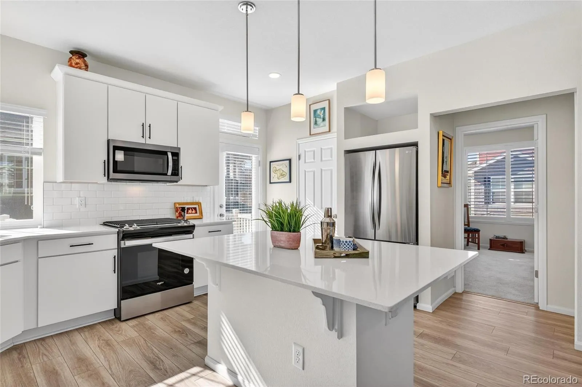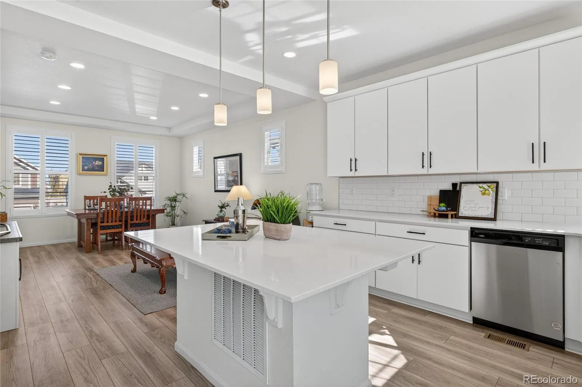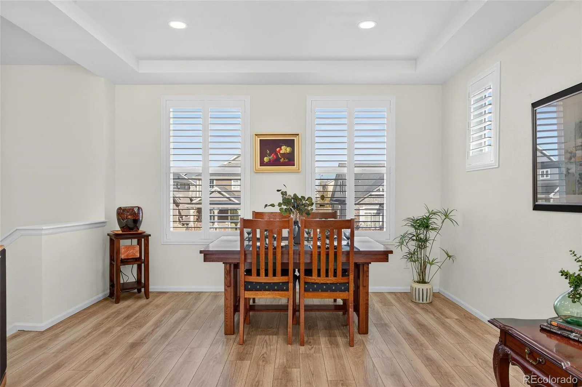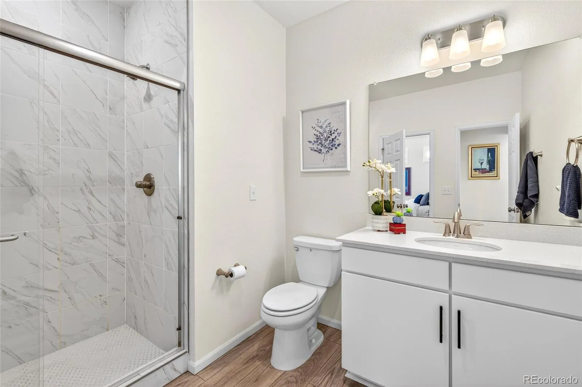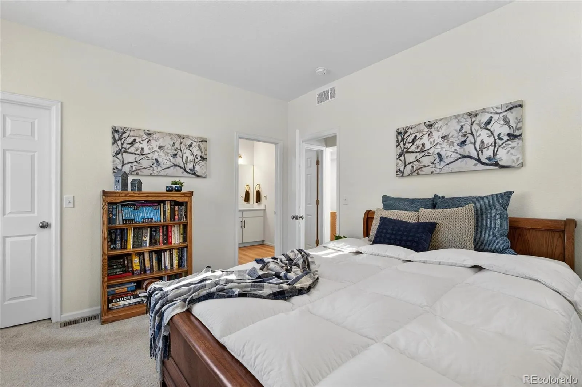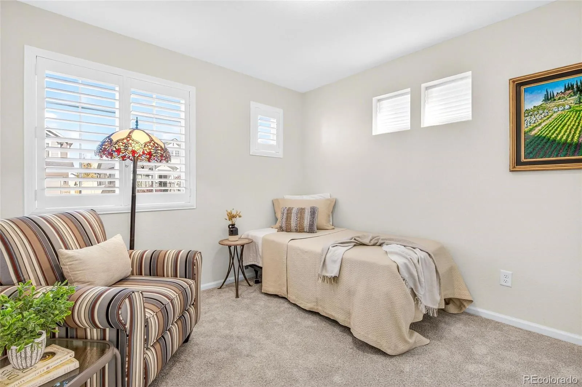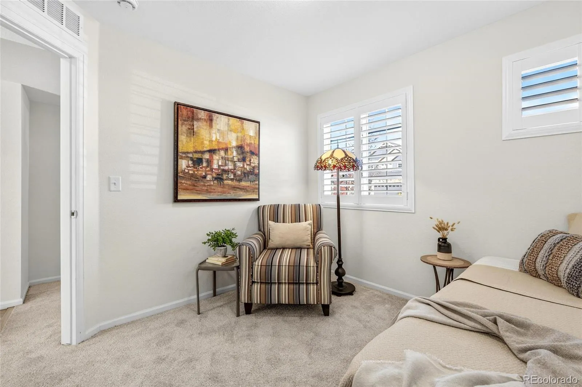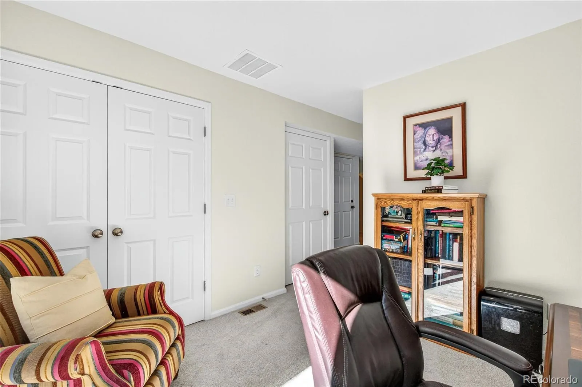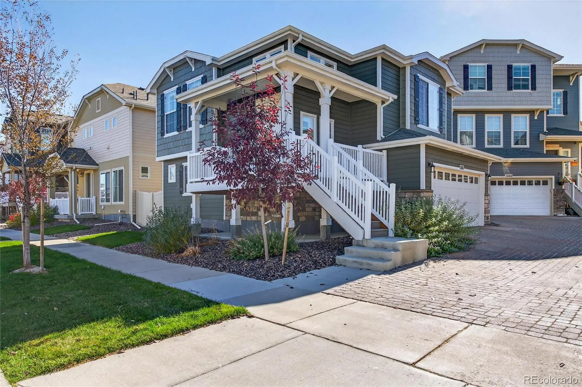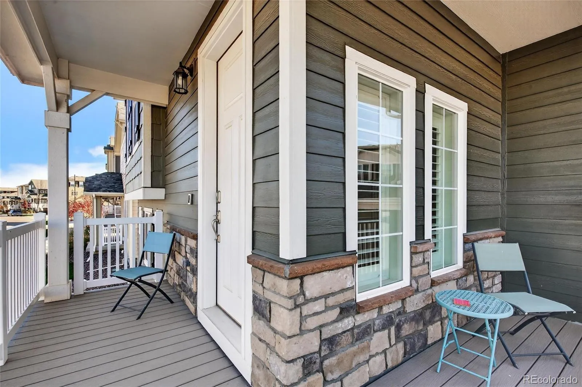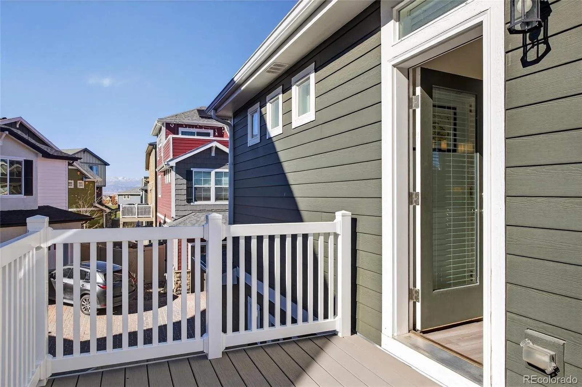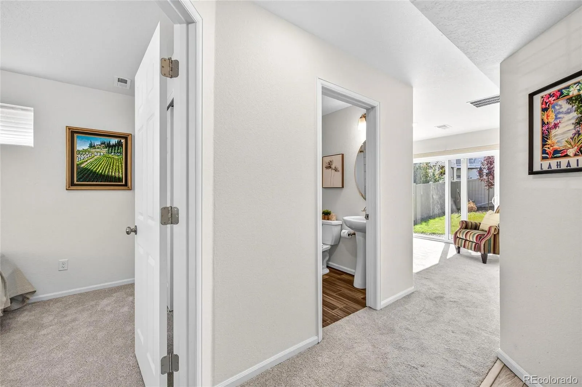Metro Denver Luxury Homes For Sale
Maintenance-Free Living in a Beautiful Single-Family Home! Enjoy mountain views, privacy, and no attached neighbors in this stunning home that’s truly better than new! With great curb appeal and a wrap-around front deck, this property welcomes you the moment you arrive. Whether you’re sipping coffee in the early morning or taking in a breathtaking sunset, the front porch or spacious back deck offer the perfect spots to relax and unwind with your favorite book. Inside, you’ll find a chef’s kitchen designed for those who love to cook and entertain, featuring a gas cooktop, upgraded appliances, and a large center island ideal for meal prep or casual dining. The spacious primary bedroom includes a luxurious ensuite bath and a walk-in closet, providing a true retreat at the end of the day. The lower level offers flexibility with an additional bedroom, a full bath, and a bonus space perfect for a home office or potential third bedroom. The fully landscaped yard with a privacy fence, and shutters on all the windows, makes this home move-in ready! There is storage space below the stairs plus a crawl space that is easily accessible. Conveniently located near shopping, schools, parks, and just minutes from I-25, this home truly has it all! The HOA covers the snow removal on your upgraded paver driveway, making it a great lock and leave. Don’t miss your chance to make this exceptional home your own!

