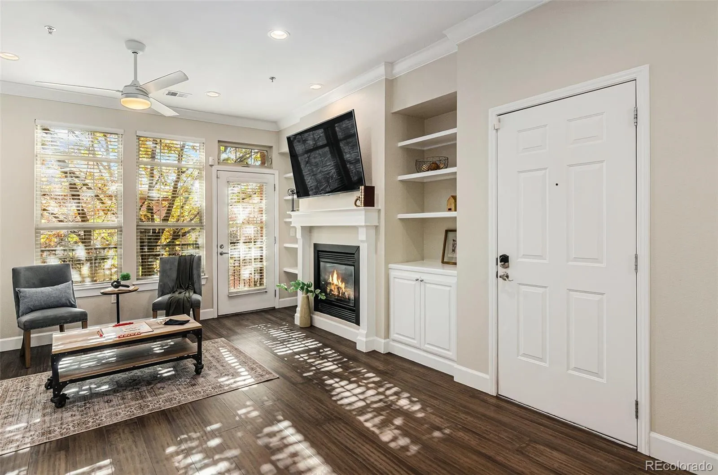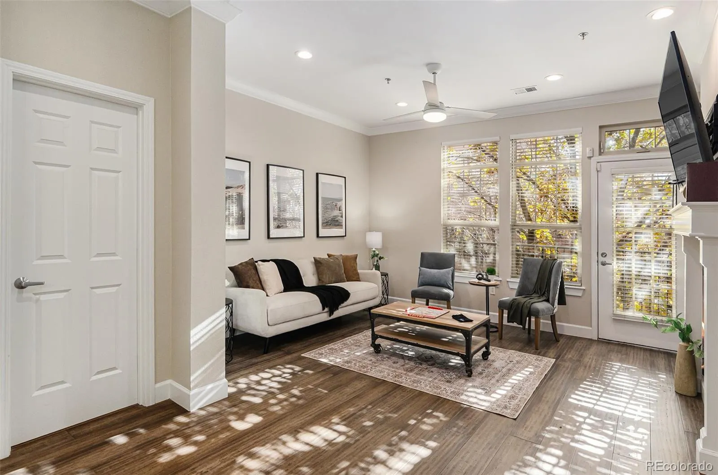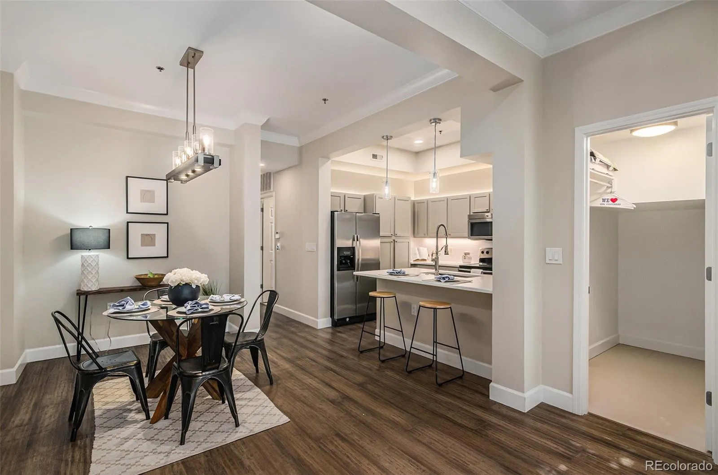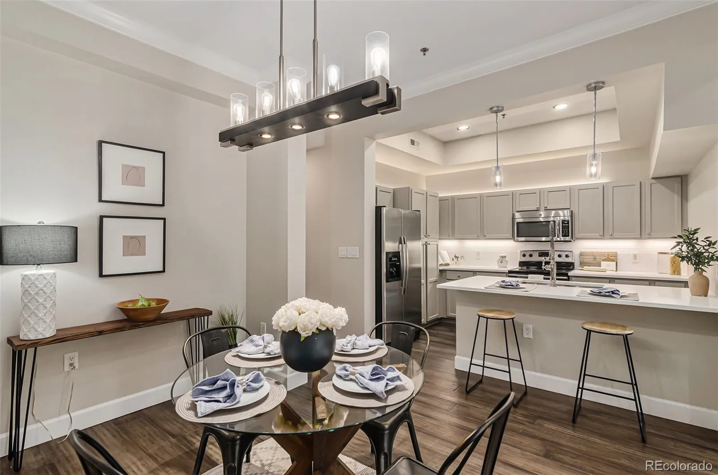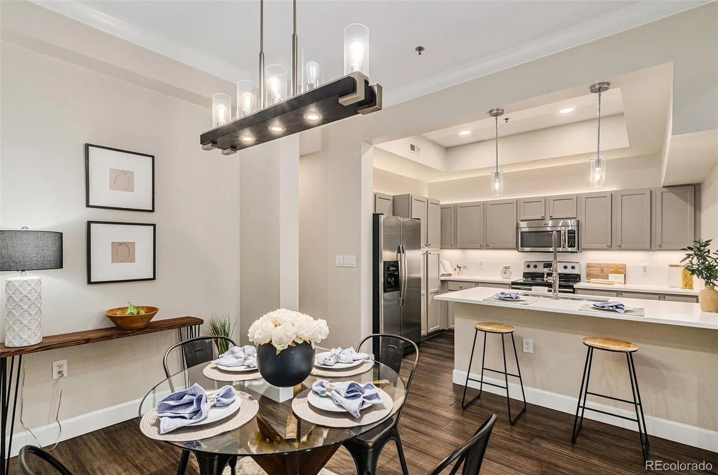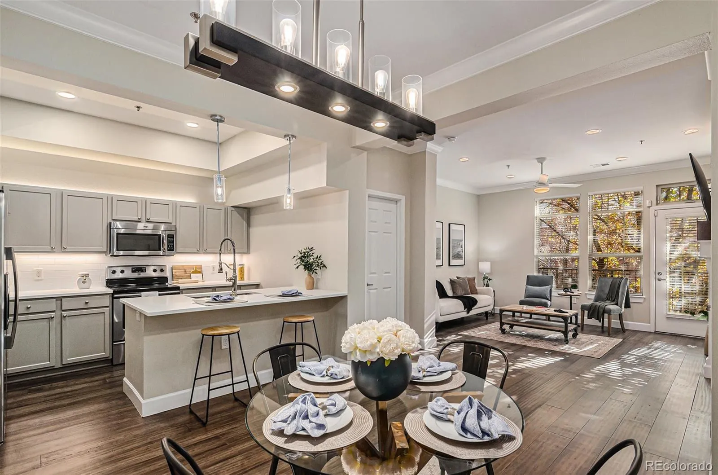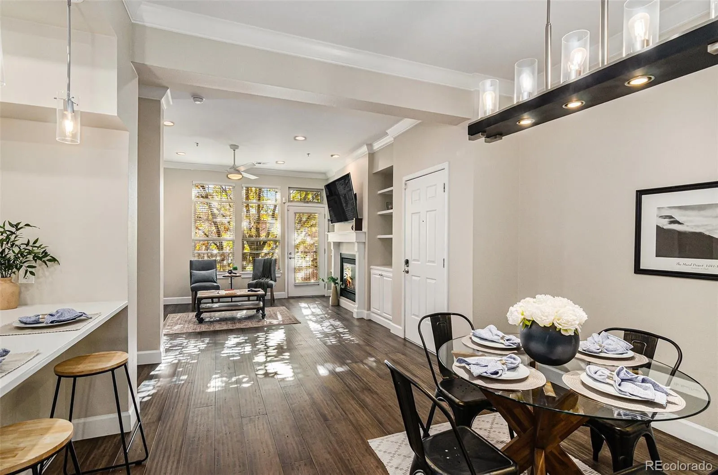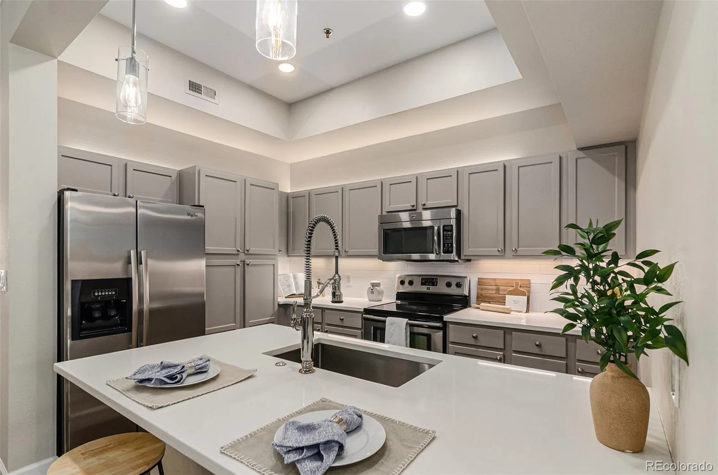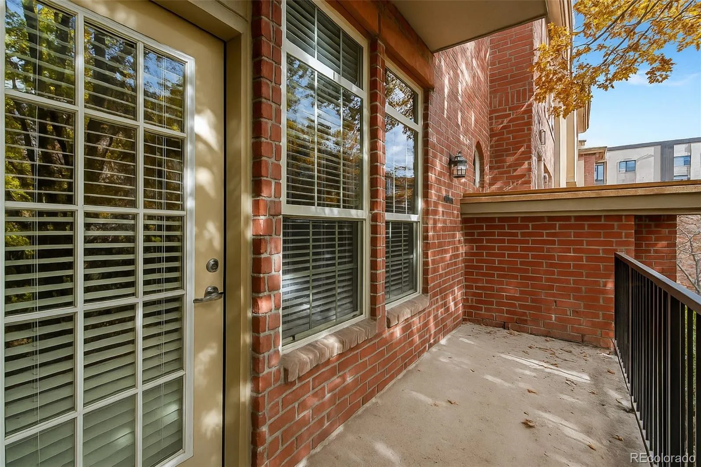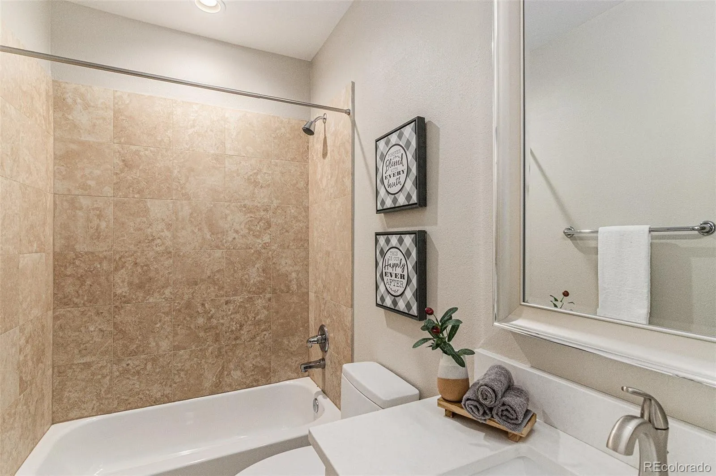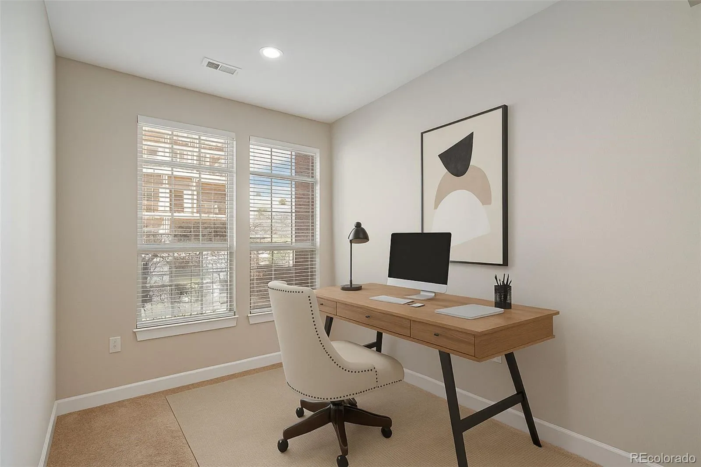Metro Denver Luxury Homes For Sale
Welcome home to this stunning 2-bed, 2-bath walk-up townhome-style condo offering 1,238 sq ft of comfortable one-level living in the heart of Denver’s vibrant LoHi neighborhood. With its private entrance, soaring 10-foot ceilings, rich hardwood floors, and a cozy gas fireplace as the focal point of the living room, this home blends warmth and modern design beautifully.
The open-concept kitchen is perfect for entertaining, featuring quartz countertops, stainless steel appliances, and a large peninsula with bar seating. A designated dining area creates the ideal setting for dinner parties and everyday gatherings. The spacious primary suite is a true retreat, complete with a walk-in closet and a luxurious 5-piece ensuite bath with double vanities, a soaking tub, and a separate shower. The second bedroom and full bath offer flexibility for guests or a home office.
Enjoy added functionality with a large in-unit storage area and a spacious laundry room—a rare find in condo living. Step out to your private balcony overlooking a peaceful gated courtyard—your own urban escape.
The deeded parking space and storage unit are located in the secure, underground garage, offering both convenience and peace of mind. The beautiful brick façade of the building is reminiscent of New York’s Village, giving this home timeless character and curb appeal.
This fabulous condo is ideally located just blocks from LoHi’s best dining, shopping, and coffee spots—and only one block from the pedestrian bridge to Riverfront and Union Station. Enjoy walkable access to favorites like Linger, Little Man Ice Cream, El Five, Ronin Sushi, LoHi Steakhouse, Williams & Graham, Avanti, and more.
This rare find combines modern comfort, thoughtful layout, and an unbeatable location—complete with single-level living, a private entrance, a fireplace centerpiece, generous storage, and timeless style in one of Denver’s most sought-after neighborhoods.


